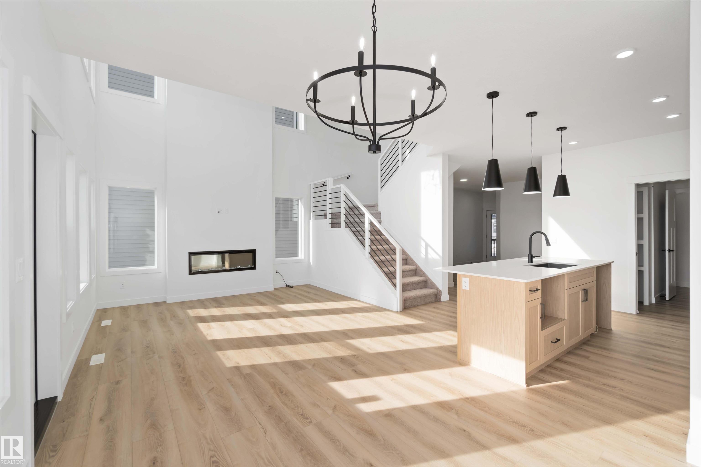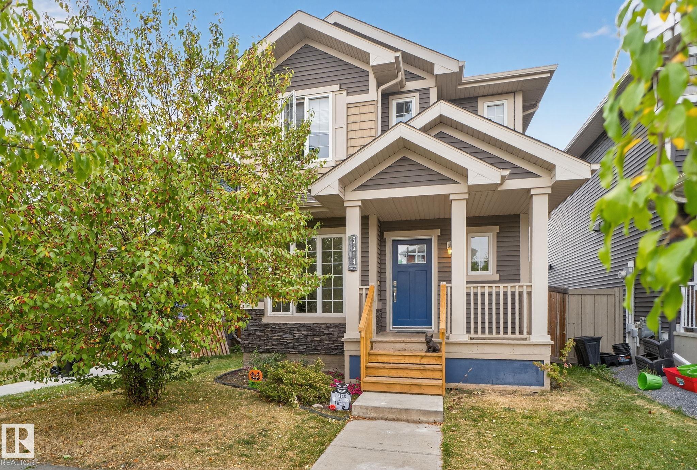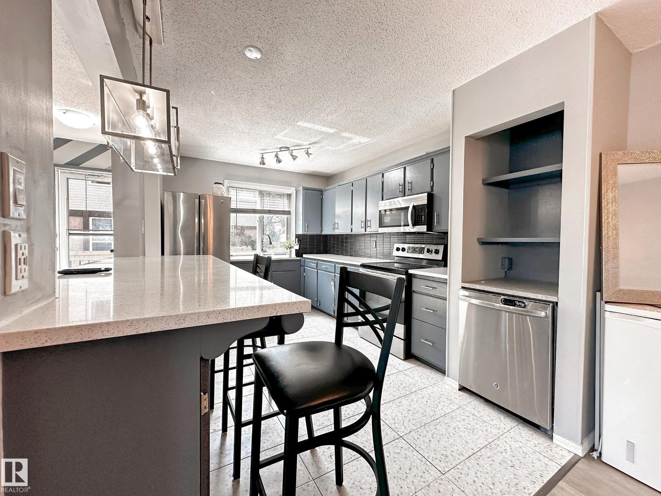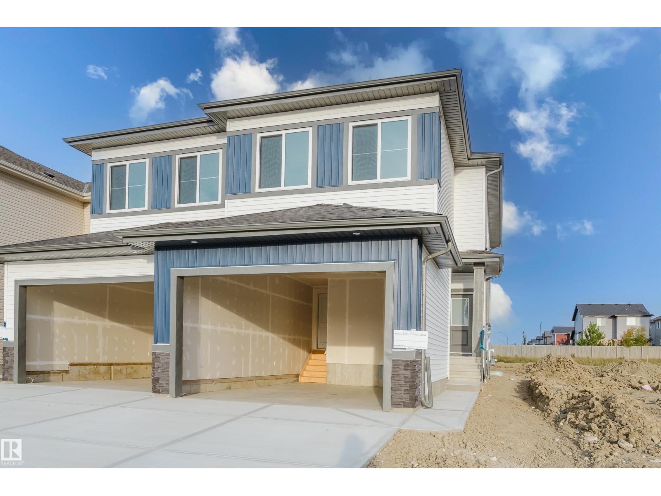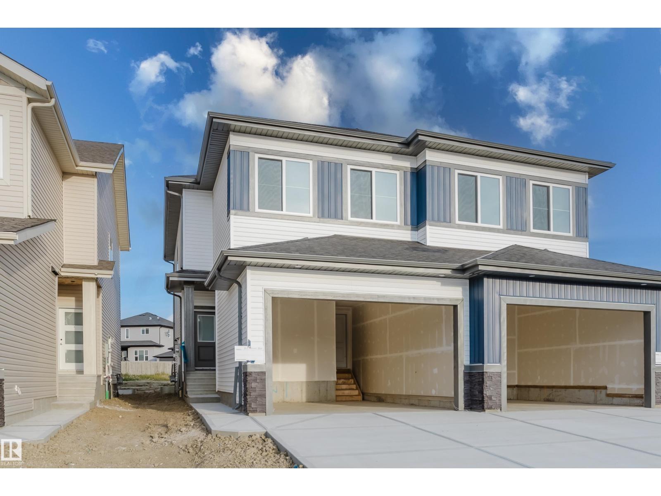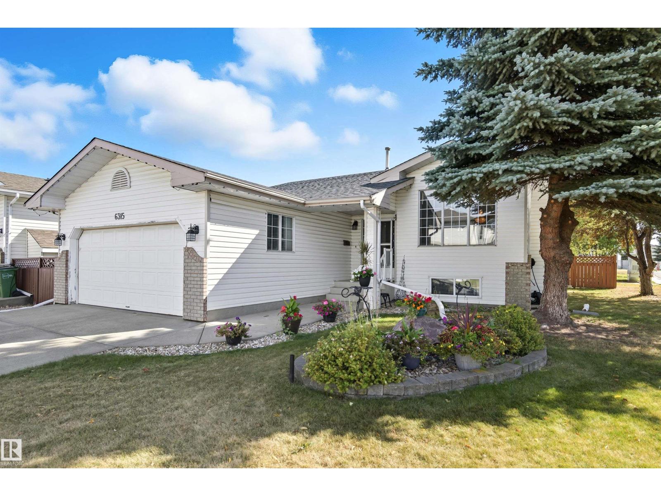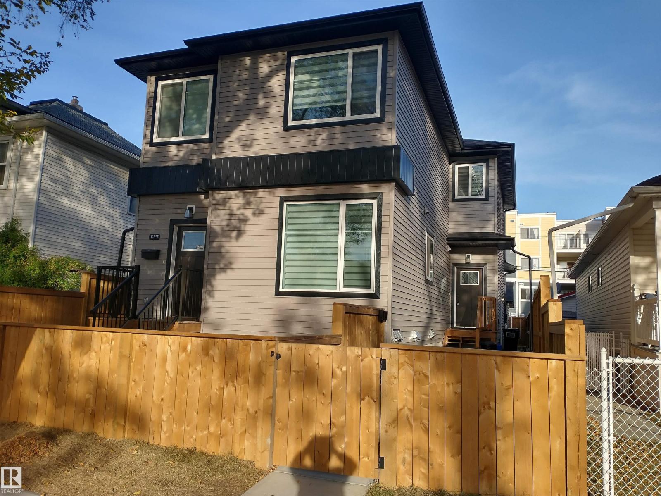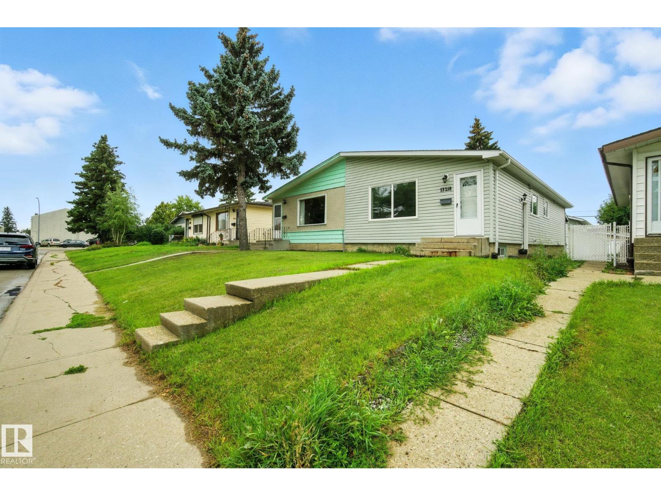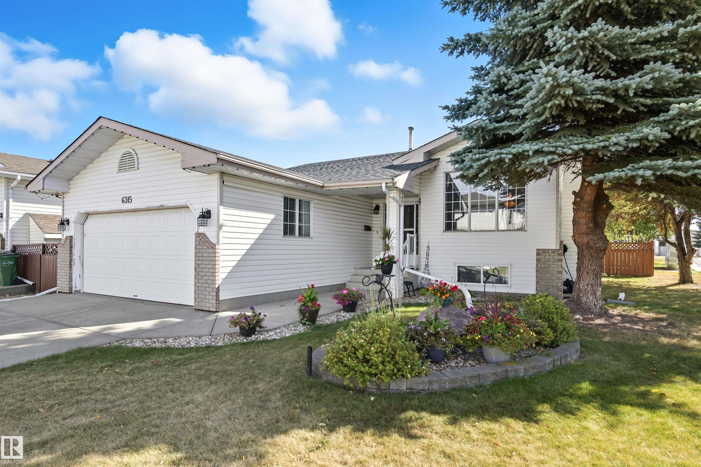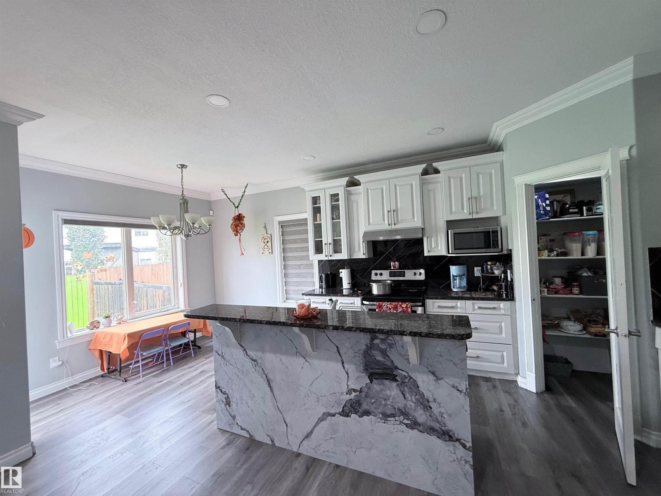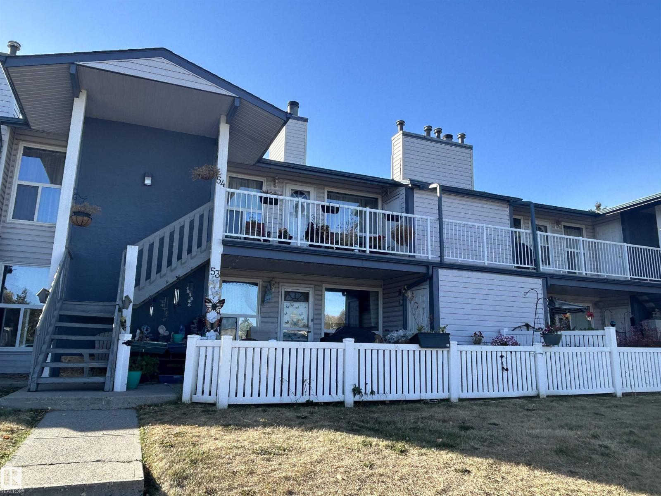- Houseful
- AB
- Rural Woodlands County
- T0G
- 63068 Hwy 33 #a
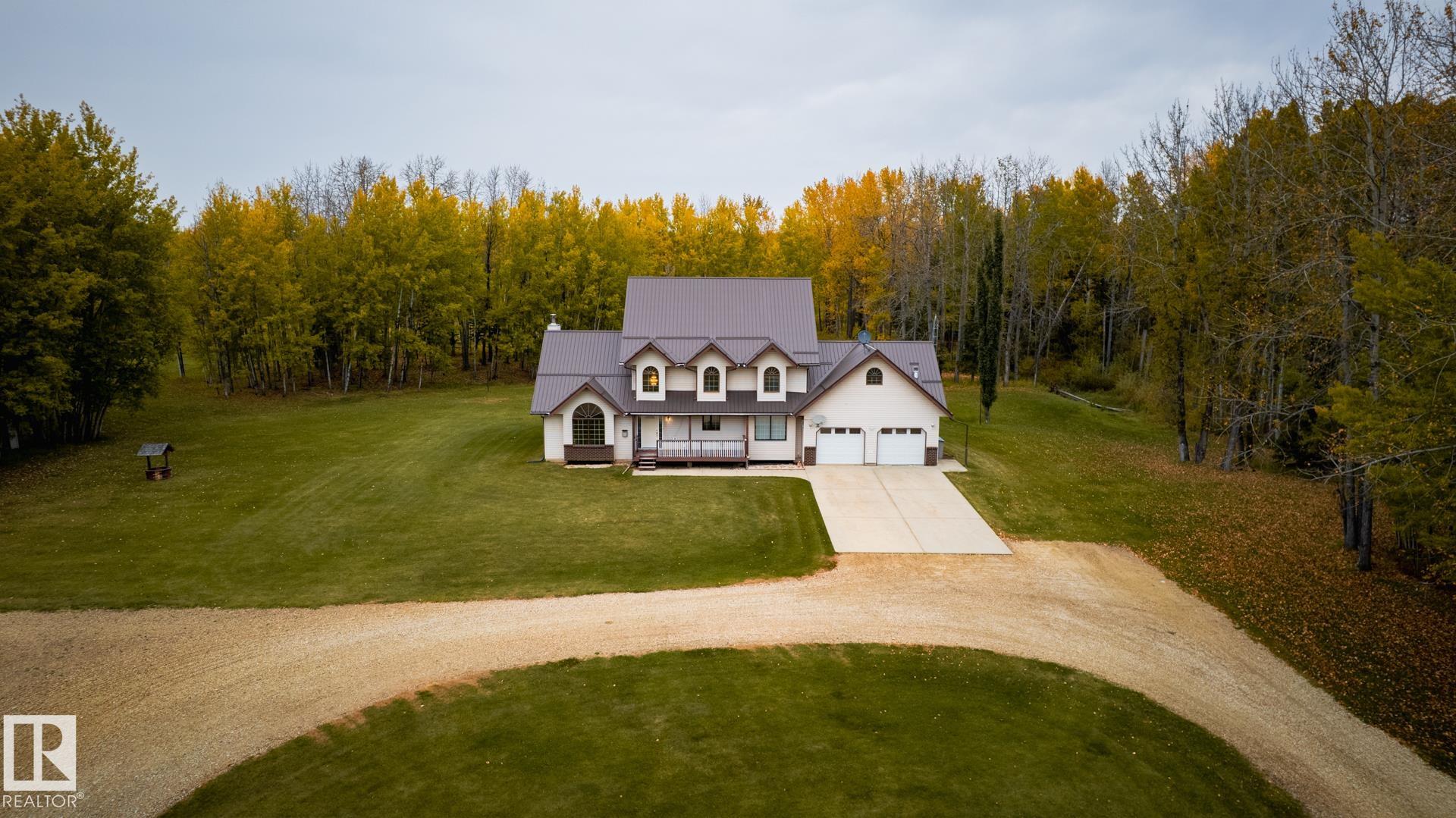
63068 Hwy 33 #a
63068 Hwy 33 #a
Highlights
Description
- Home value ($/Sqft)$173/Sqft
- Time on Housefulnew 3 hours
- Property typeResidential
- Style2 storey
- Median school Score
- Lot size17.88 Acres
- Year built1993
- Mortgage payment
Clean and tidy 17 acres right off pavement, just 5 km from Fort Assiniboine! The 2700+ sq.ft. Cape Cod style home is designed for comfort and space. Stay cozy with your choice of 2 natural gas fireplaces, 1 wood fireplace and 1 wood stove. The main floor is bright and open with a kitchen and sunken dining area (currently used as a living room), a formal dining room, workout space with built-ins, and a sunny den. Step outside to the expansive back deck, perfect for entertaining or relaxing. Upstairs you’ll find 3 bedrooms, The large primary offers a walk-in closet and 4-piece ensuite. The bonus room works well as an office. Heated oversized double garage with rear door. The 4 foot crawl space is cement offering storage. Outside, the property features room to roam, a pond on the north side, and an open yardsite protected by trees on three sides. With multiple options for a future shop and endless space to enjoy, this acreage is the perfect blend of comfort, size, and convenience just minutes from town!
Home overview
- Heat source Paid for
- Heat type Forced air-2, natural gas
- Sewer/ septic Tank & straight discharge
- Construction materials Vinyl
- Foundation Concrete perimeter
- Exterior features Backs onto park/trees, flat site, landscaped
- Has garage (y/n) Yes
- Parking desc Double garage attached
- # full baths 2
- # half baths 1
- # total bathrooms 3.0
- # of above grade bedrooms 3
- Flooring Ceramic tile, hardwood, laminate flooring
- Has fireplace (y/n) Yes
- Interior features Ensuite bathroom
- Area Woodlands
- Water source Drilled well
- Zoning description Zone 70
- Lot size (acres) 17.88
- Basement information None, no basement
- Building size 2772
- Mls® # E4460349
- Property sub type Single family residence
- Status Active
- Bedroom 3 10.7m X 12.2m
- Kitchen room 15.5m X 15m
- Bonus room 23.5m X 9.7m
- Bedroom 2 10.7m X 11.9m
- Master room 15.4m X 14m
- Family room 30.9m X 13.9m
Level: Main - Living room 15.5m X 11.8m
Level: Main - Dining room 17.1m X 13.5m
Level: Main
- Listing type identifier Idx

$-1,280
/ Month

