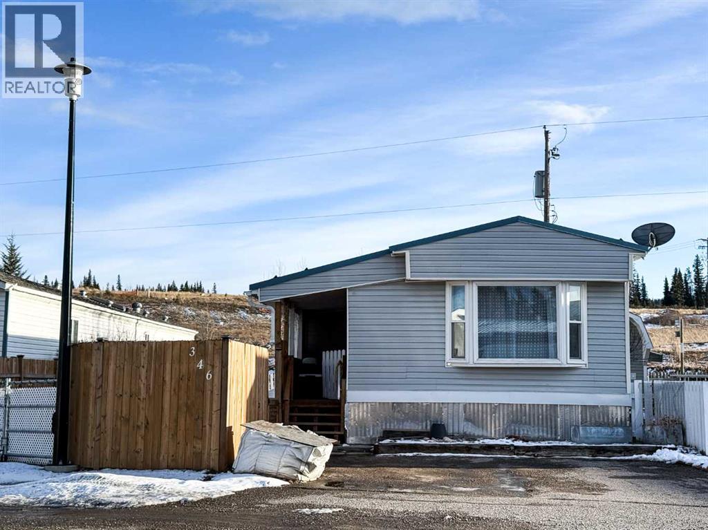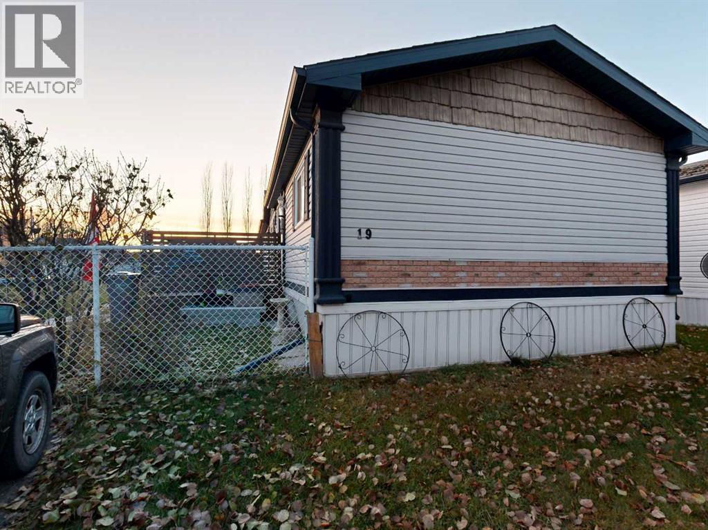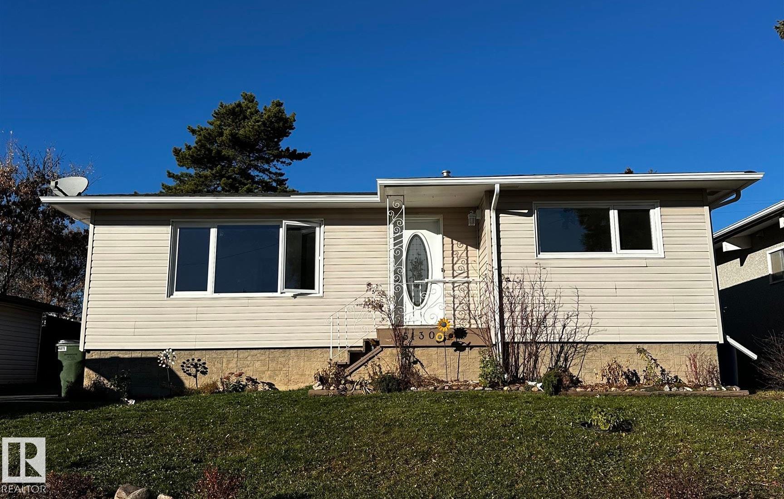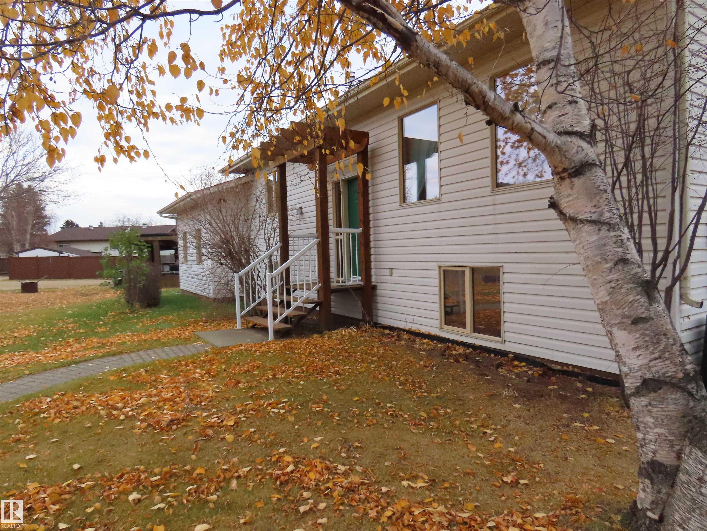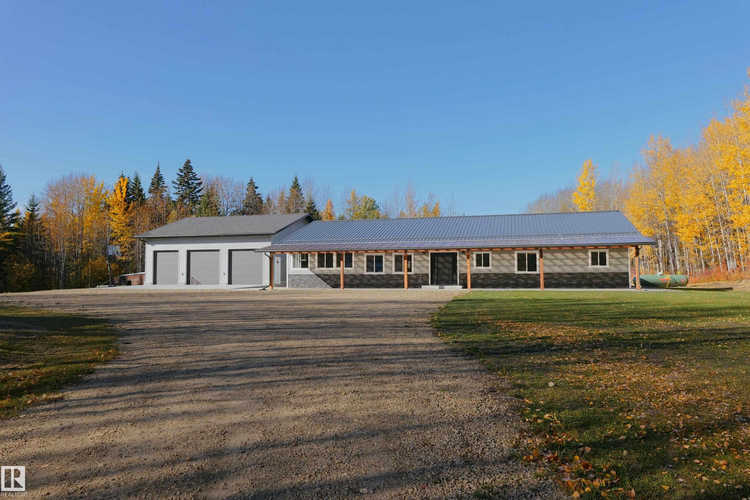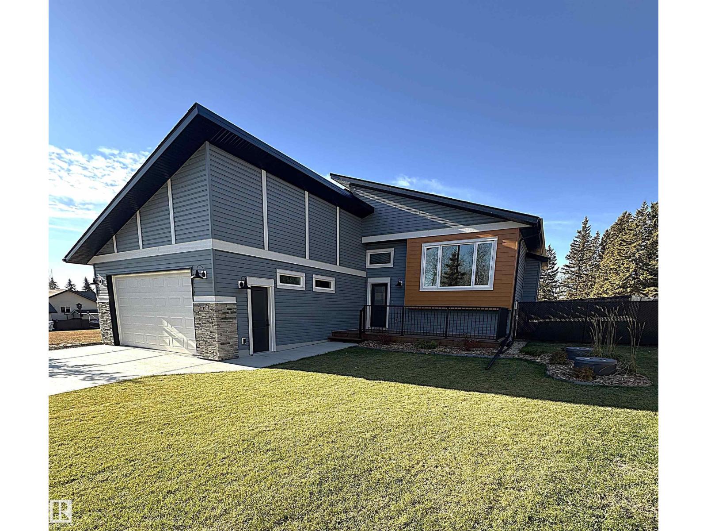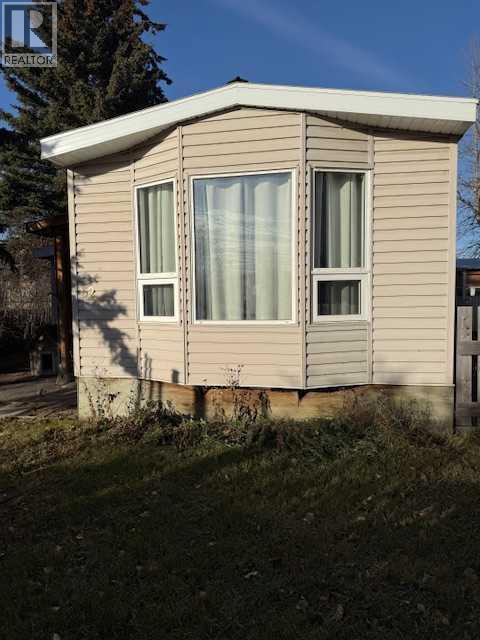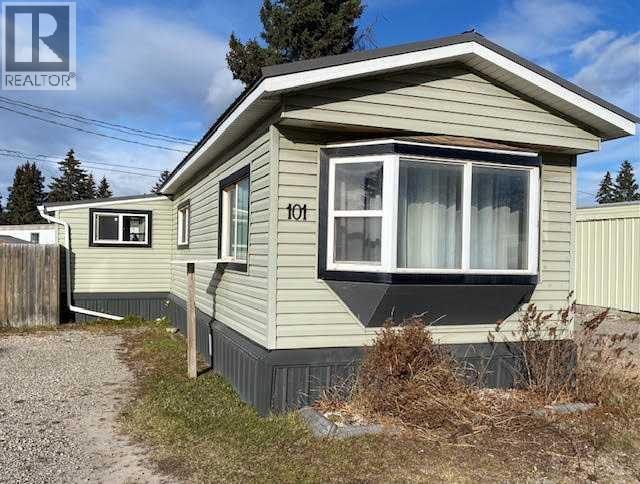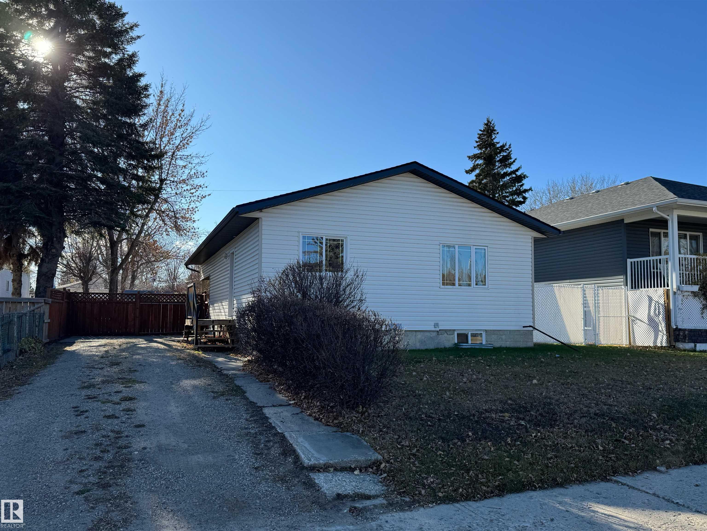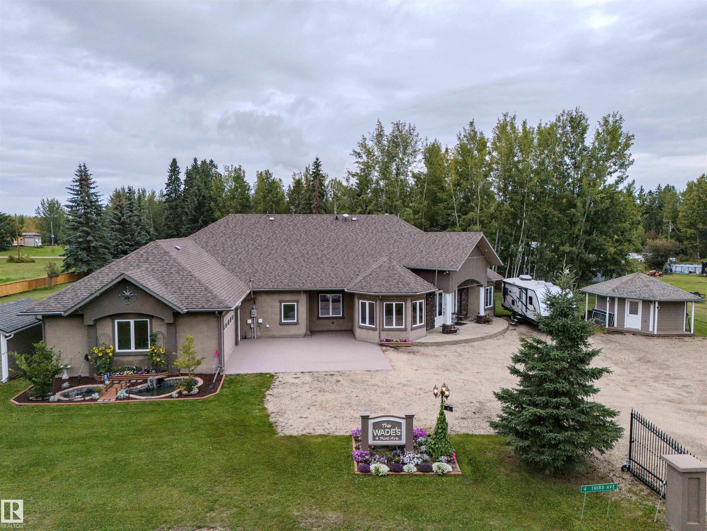- Houseful
- AB
- Rural Yellowhead County
- T7E
- 15018 Township Road 562
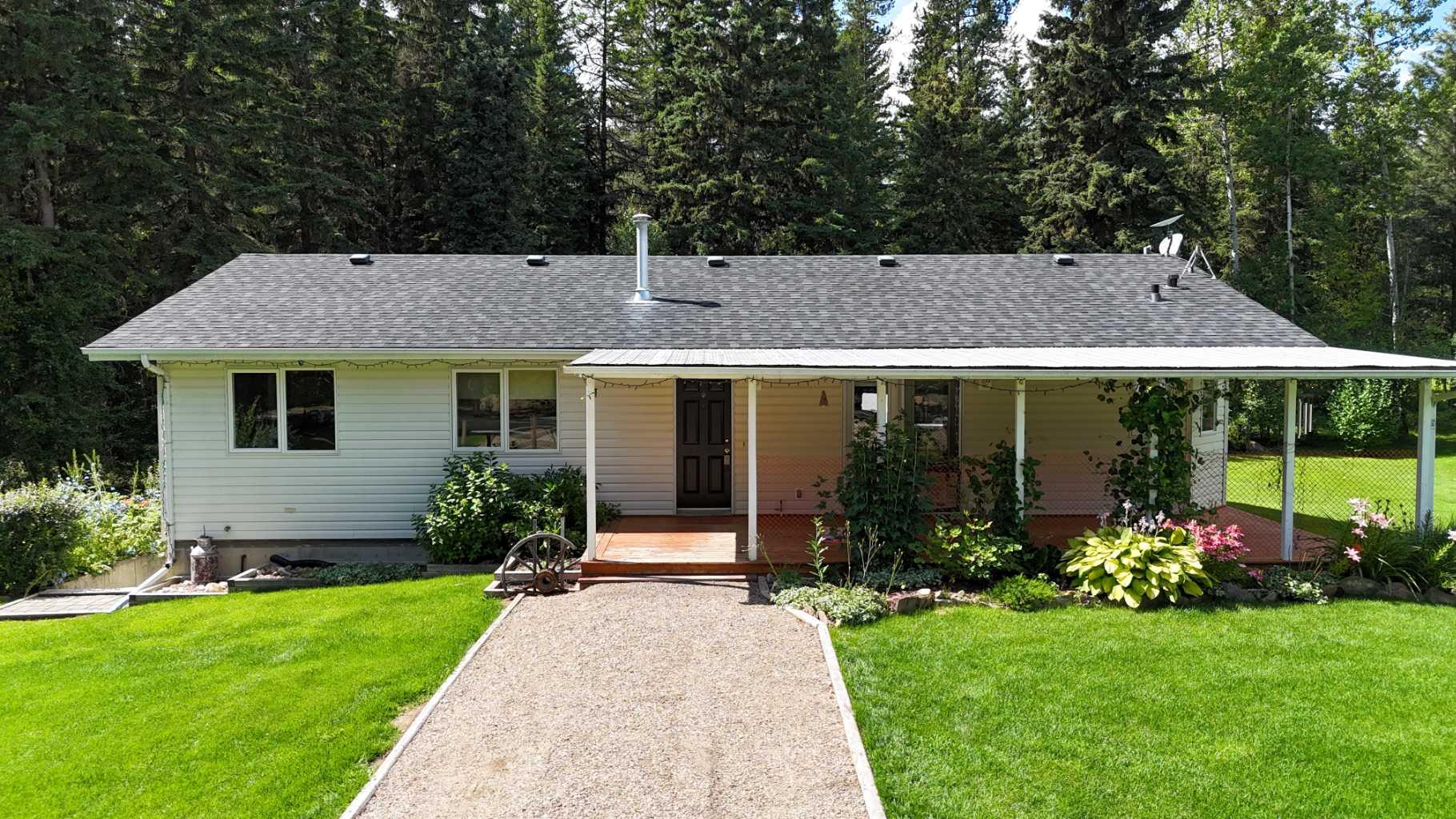
15018 Township Road 562
15018 Township Road 562
Highlights
Description
- Home value ($/Sqft)$449/Sqft
- Time on Houseful81 days
- Property typeResidential
- StyleAcreage with residence,bungalow
- Lot size9.88 Acres
- Year built2001
- Mortgage payment
4-Bedroom, 3-Bath Home with Dream Shop & Garden Oasis This spacious 4-bedroom, 3-bath home boasts engineered hardwood flooring throughout the main floor and a large shop/garage measuring 22'11" x 38'11"—perfect for projects, storage, or hobbies. Outdoors, the property is a gardener’s paradise! Enjoy a fully fenced orchard, a separate fenced dog run. Whether you dream of self-sufficiency or simply want to soak in the beauty of nature, this property makes living off the land both easy and enjoyable. Surround yourself with vibrant flower gardens, a greenhouse for year-round growing, a charming gazebo, a mushroom garden, and even an outhouse for rustic charm. Whether you’re seeking self-sufficiency or a private getaway, this property delivers a perfect blend of comfort, functionality, and natural beauty.
Home overview
- Cooling None
- Heat type Forced air
- Pets allowed (y/n) No
- Sewer/ septic Septic system
- Construction materials Mixed
- Roof Fiberglass
- Fencing Fenced
- Other structures Shop
- # parking spaces 10
- Has garage (y/n) Yes
- Parking desc Rv access/parking, single garage detached
- # full baths 2
- # half baths 1
- # total bathrooms 3.0
- # of above grade bedrooms 4
- # of below grade bedrooms 1
- Flooring Concrete, hardwood
- Appliances Dishwasher, electric stove, freezer, refrigerator, washer/dryer
- Laundry information In hall
- County Yellowhead county
- Subdivision None
- Water source Well
- Zoning description Rd
- Exposure E
- Lot desc Dog run fenced in, orchard(s), treed
- Lot size (acres) 9.88
- Basement information Finished,full,walk-up to grade
- Building size 1423
- Mls® # A2248002
- Property sub type Single family residence
- Status Active
- Tax year 2025
- Listing type identifier Idx

$-1,704
/ Month


