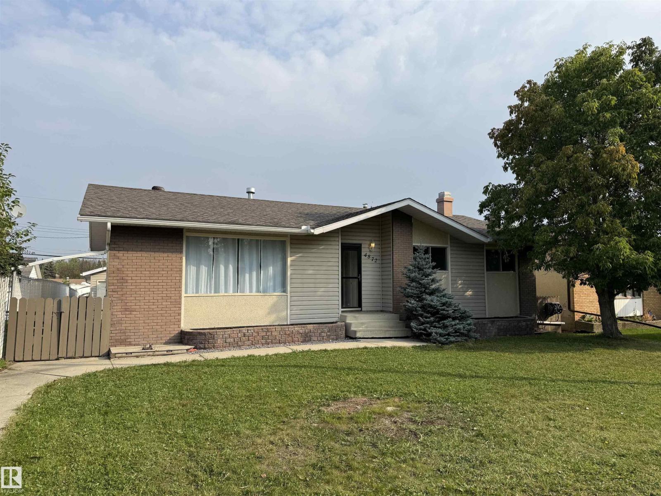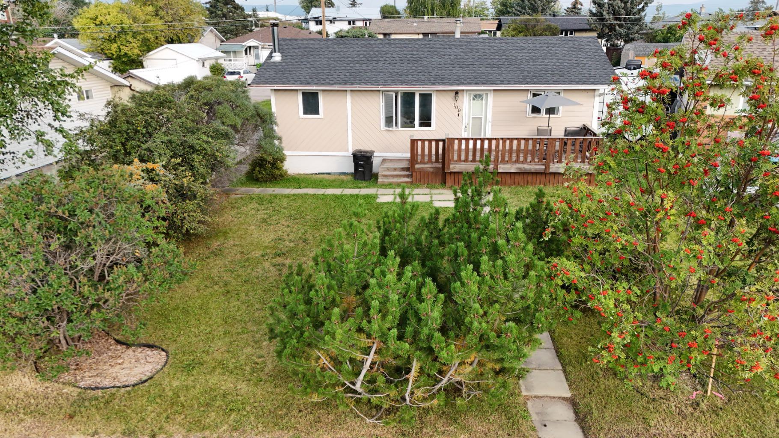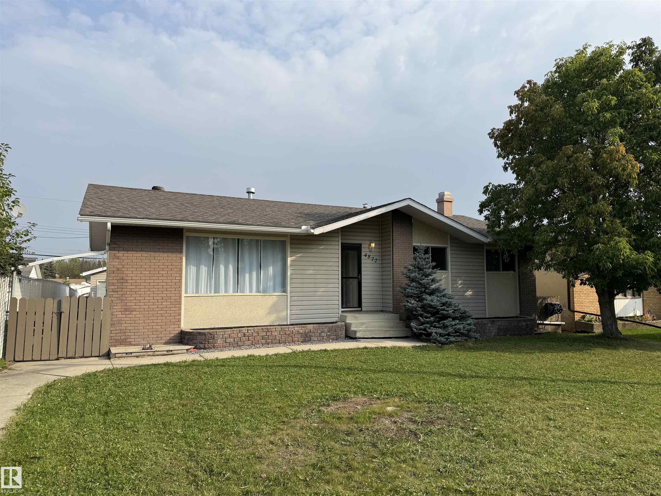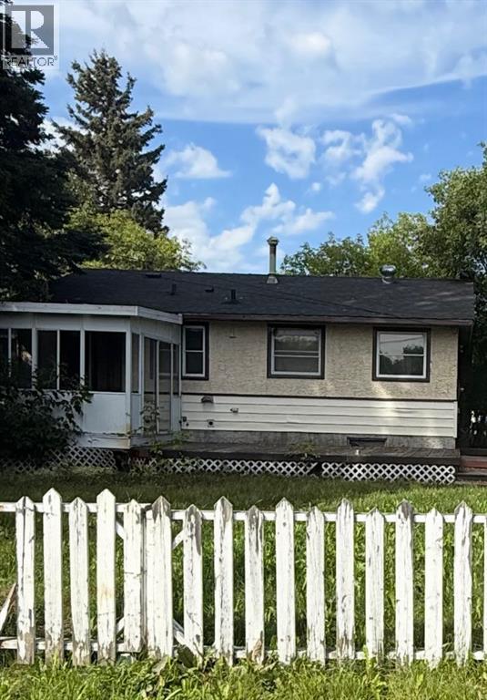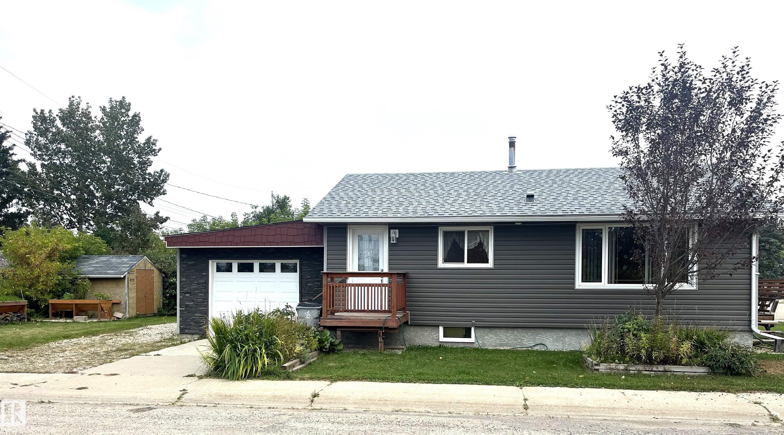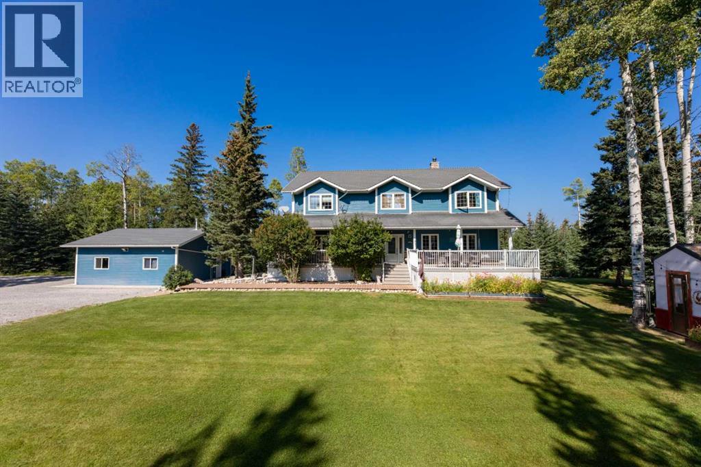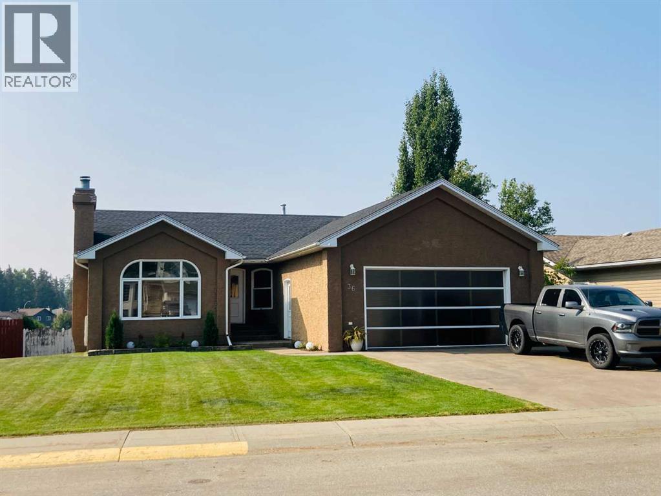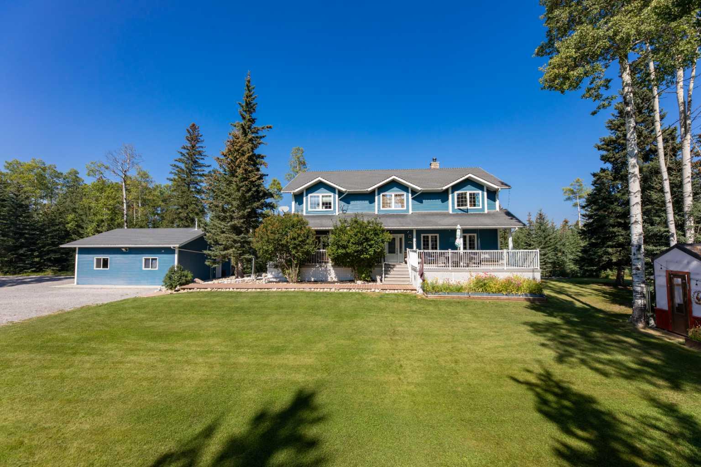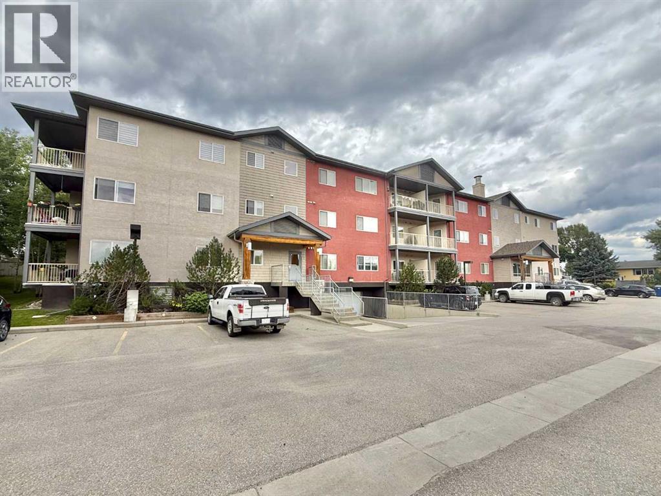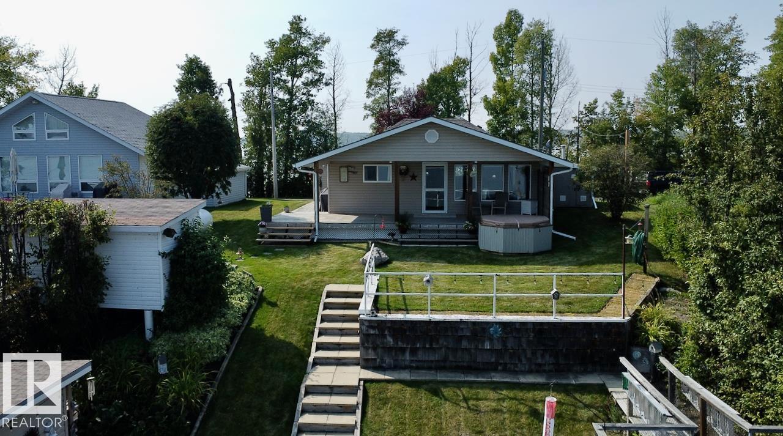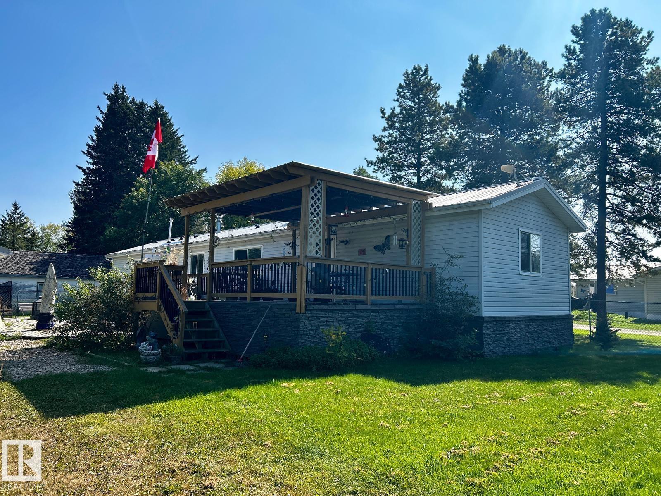- Houseful
- AB
- Rural Yellowhead County
- T7E
- 16511 Township Road 532a Unit 37
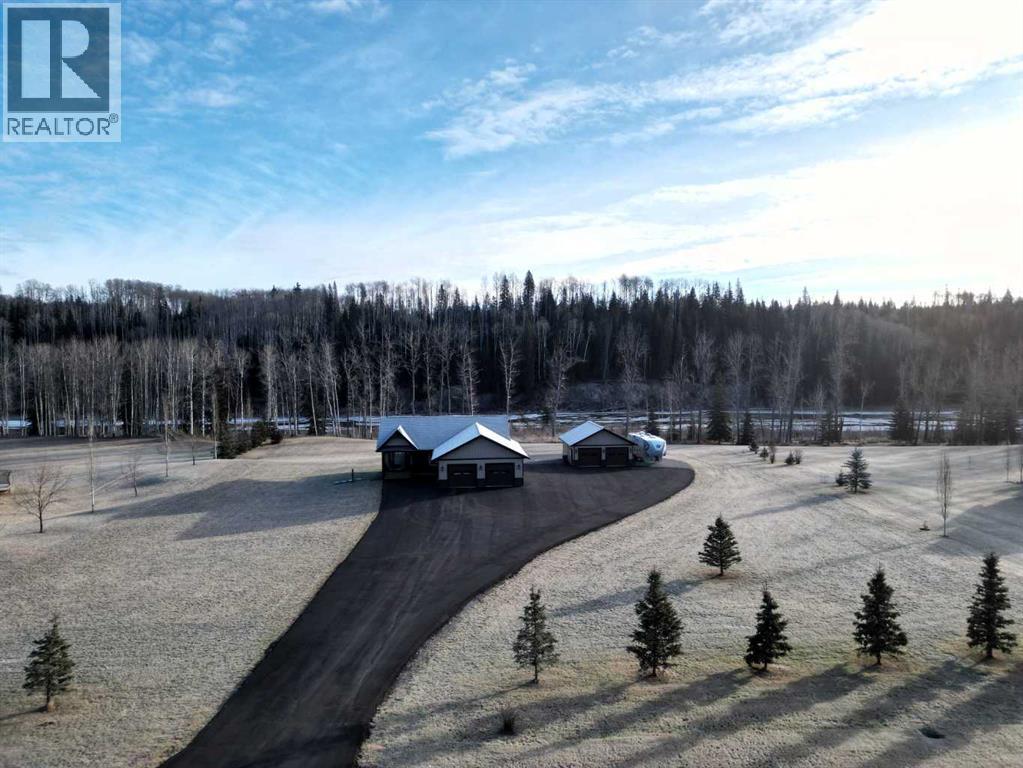
16511 Township Road 532a Unit 37
16511 Township Road 532a Unit 37
Highlights
Description
- Home value ($/Sqft)$565/Sqft
- Time on Houseful294 days
- Property typeSingle family
- StyleBungalow
- Lot size2.55 Acres
- Year built2023
- Garage spaces4
- Mortgage payment
Welcome to this exceptional waterfront property, built in 2023 and located in the prestigious River Ridge subdivision. Set on 2.74 acres of beautifully landscaped grounds along the scenic McLeod River, this luxurious home offers over 3,400 square feet of meticulously designed living space that seamlessly blends comfort, elegance, and functionality. Upon entering, you’re welcomed by a bright, open floor plan accentuated by elegant engineered white oak hardwood flooring, high ceilings and flooded with natural light. The main living area features a decorative built-in fireplace, providing a cozy yet sophisticated ambiance. The spacious dining room, with its expansive windows, is perfect for family gatherings or entertainment, offering breathtaking views of the MacLeod River. The gourmet kitchen is a chef’s dream, equipped with ample cupboard and drawer space, luxurious quartz countertops, and high-end finishes that elevate both style and functionality. The master suite is a serene retreat, complete with an ensuite featuring a double vanity with quartz countertops, a walk-in shower, and a spacious walk-in closet with custom built-ins. The main floor also includes an additional bedroom, dedicated office space, 4 pc bathroom, and a convenient laundry room with built-in storage, providing everything you need for a comfortable and efficient lifestyle. The lower level is an entertainer’s paradise, with an expansive family room, a games area that boasts a built-in wet bar, and a second decorative built-in fireplace. This level also includes two additional bedrooms, 4 pc bathroom, ample storage, and heated flooring throughout the basement and the attached 30x30 garage. The home is equipped with central air conditioning, an on-demand hot water system, and a reverse osmosis water system for ultimate comfort. Outside, the property is complete with a second detached 26x30 heated garage, a fully paved driveway, and private access to the stunning McLeod River. This exceptional prop erty truly has it all—a beautiful, thoughtfully designed home set on prime waterfront acreage, perfect for a family looking for luxury, privacy, and the beauty of nature right at their doorstep. (id:63267)
Home overview
- Cooling Central air conditioning
- Heat source Natural gas
- Heat type Forced air, in floor heating
- Sewer/ septic Septic system
- # total stories 1
- Construction materials Wood frame, icf block
- Fencing Not fenced
- # garage spaces 4
- Has garage (y/n) Yes
- # full baths 3
- # total bathrooms 3.0
- # of above grade bedrooms 4
- Flooring Hardwood
- Has fireplace (y/n) Yes
- Community features Golf course development, fishing
- Lot desc Landscaped, lawn
- Lot dimensions 2.55
- Lot size (acres) 2.55
- Building size 1761
- Listing # A2179521
- Property sub type Single family residence
- Status Active
- Den 3.328m X 3.481m
Level: Basement - Family room 5.816m X 5.435m
Level: Basement - Storage 3.53m X 3.481m
Level: Basement - Recreational room / games room 4.852m X 3.581m
Level: Basement - Furnace 4.215m X 3.453m
Level: Basement - Bathroom (# of pieces - 3) 1.777m X 3.557m
Level: Basement - Bedroom 3.658m X 4.319m
Level: Main - Living room 7.263m X 4.596m
Level: Main - Bathroom (# of pieces - 4) 1.5m X 3.048m
Level: Main - Dining room 4.014m X 4.825m
Level: Main - Bathroom (# of pieces - 4) 2.134m X 4.648m
Level: Main - Bedroom 3.606m X 3.758m
Level: Main - Laundry 3.581m X 2.896m
Level: Main - Kitchen 3.962m X 4.825m
Level: Main - Bedroom 4.395m X 3.758m
Level: Main - Office 2.566m X 2.896m
Level: Main - Other 1.777m X 3.277m
Level: Main - Primary bedroom 4.343m X 5.081m
Level: Main
- Listing source url Https://www.realtor.ca/real-estate/27661819/37-16511-township-road-532a-rural-yellowhead-county
- Listing type identifier Idx

$-2,653
/ Month


