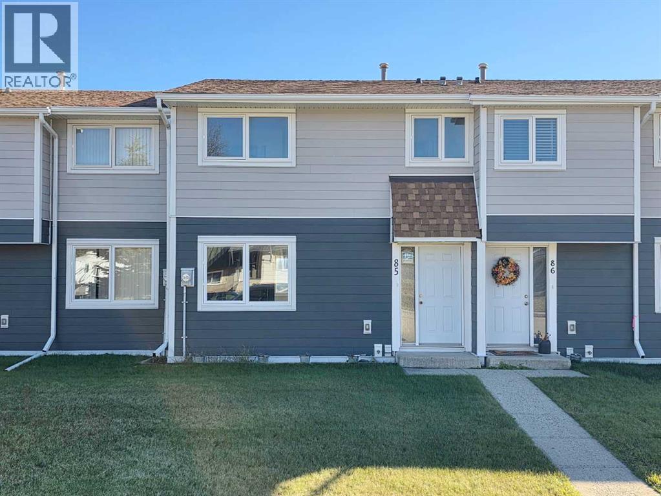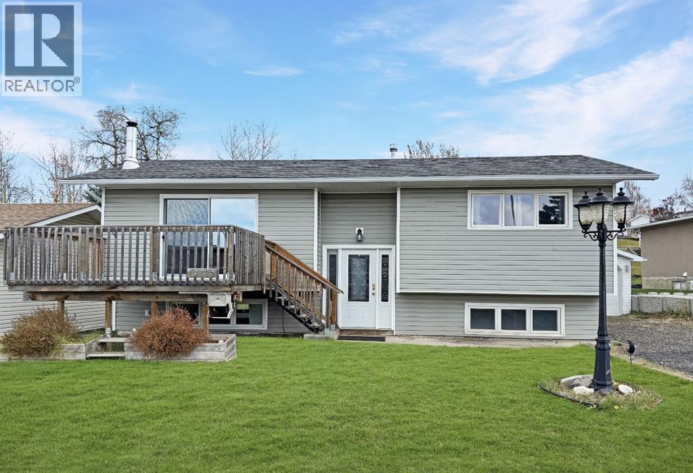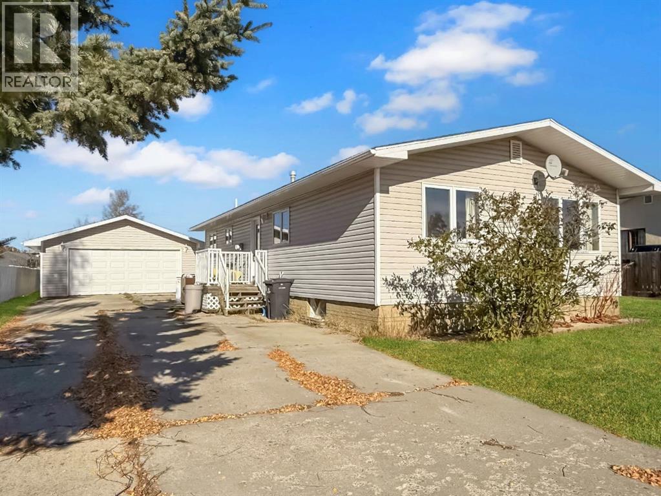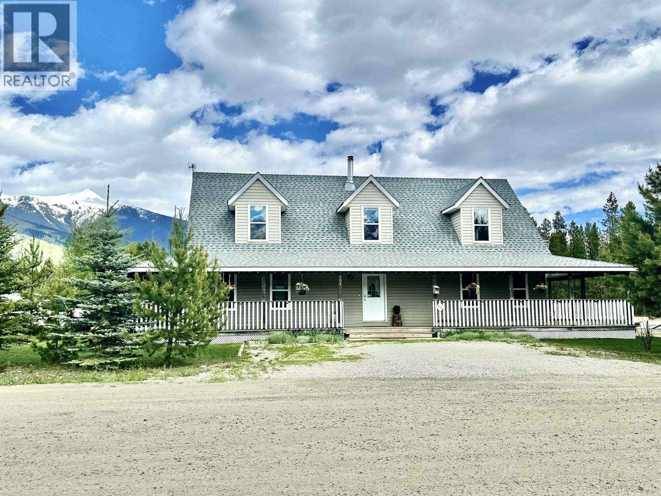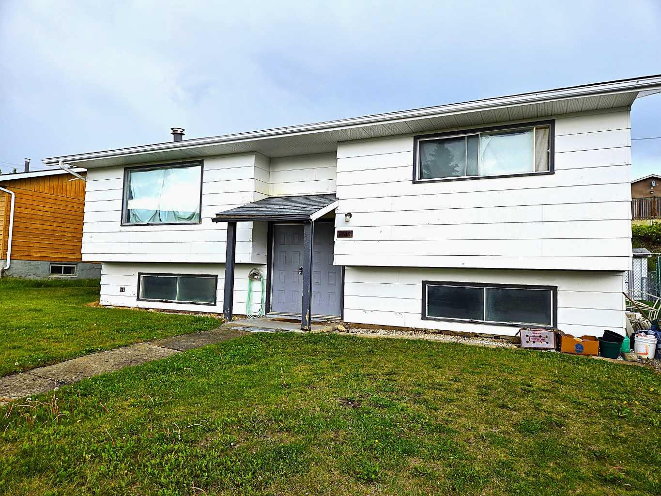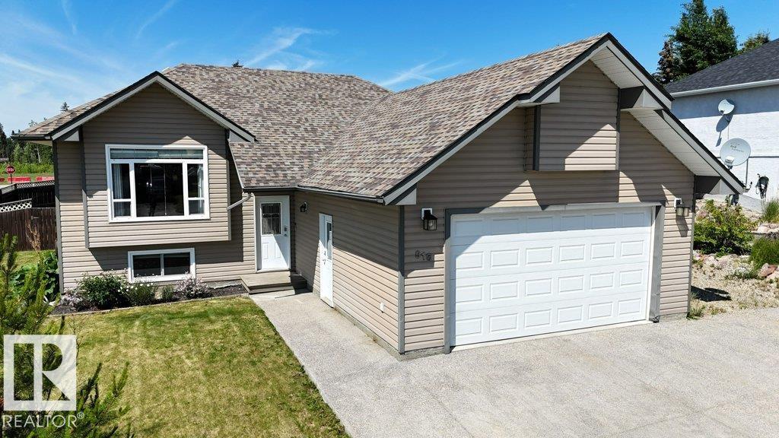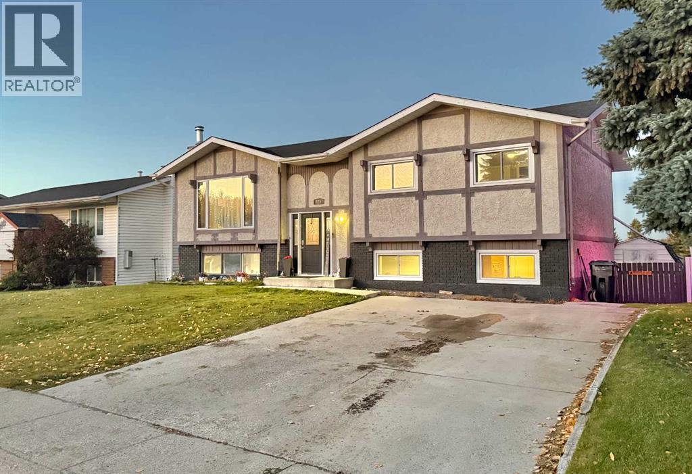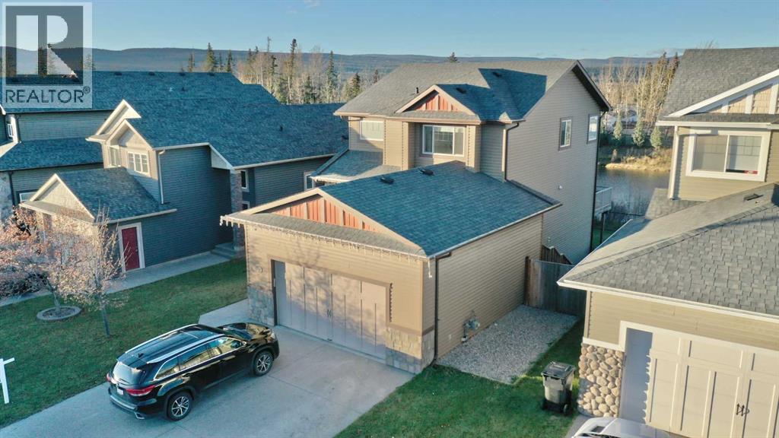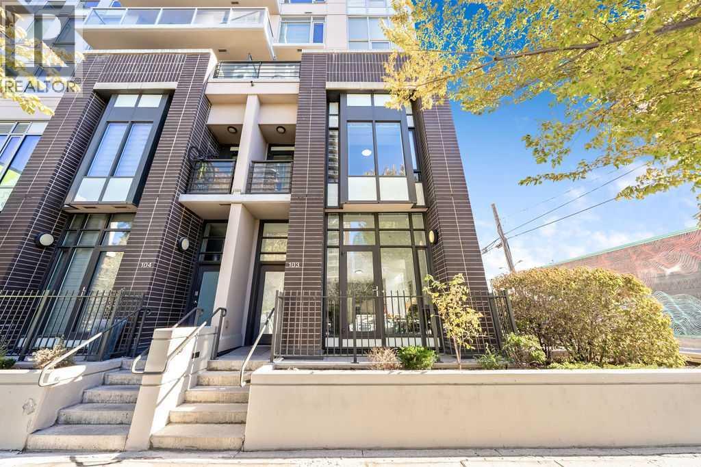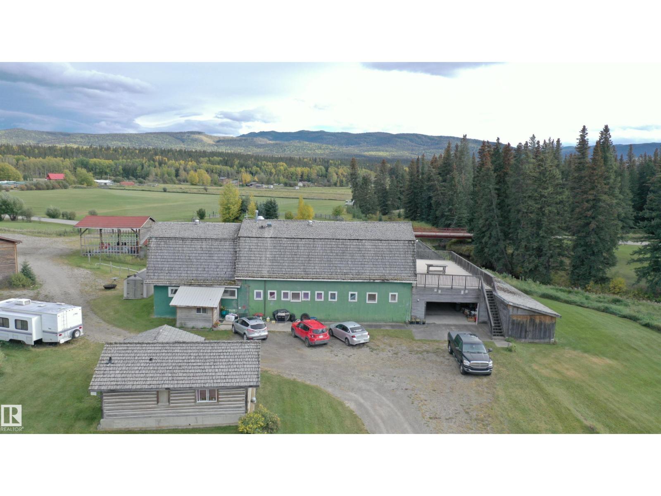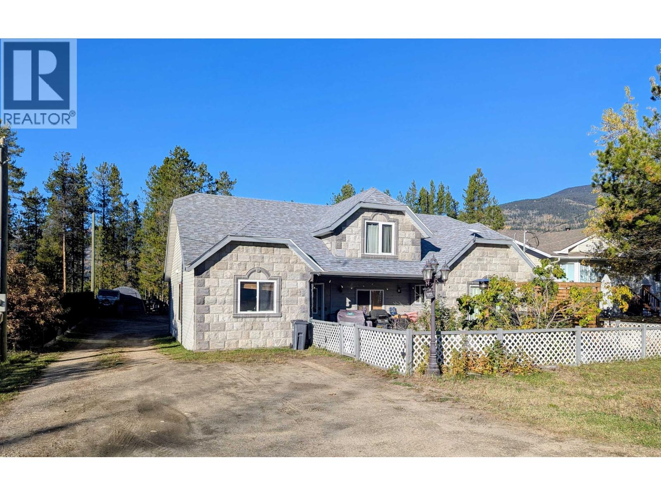- Houseful
- AB
- Rural Yellowhead County
- T7V
- 50409 Highway 16 #a
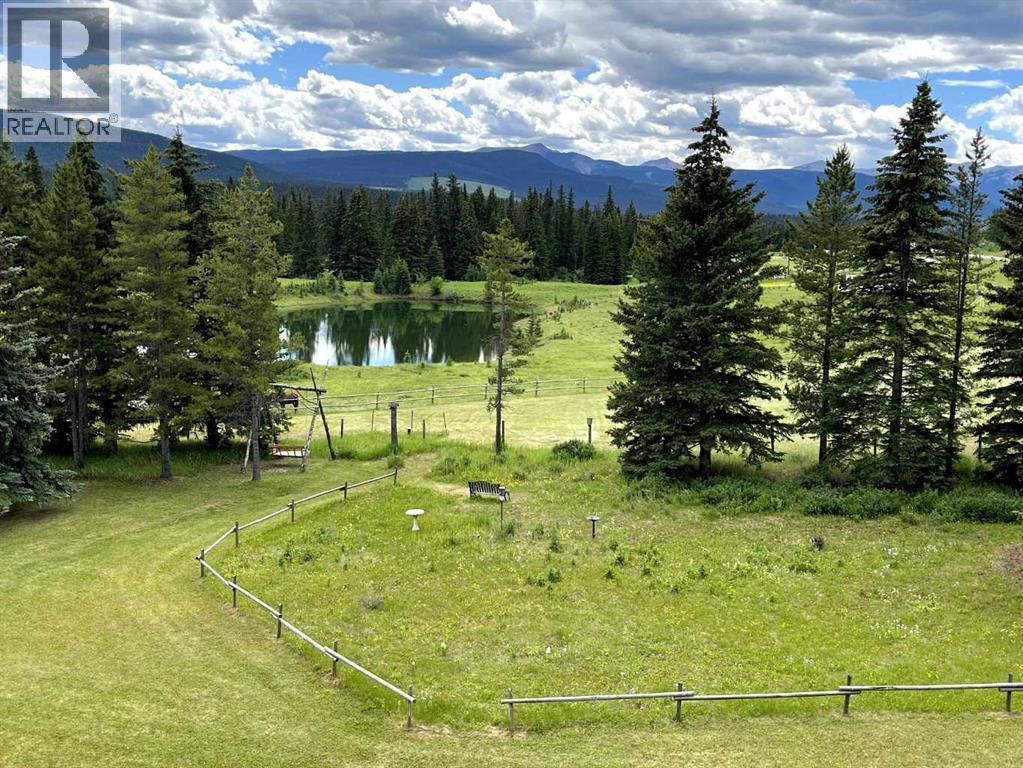
50409 Highway 16 #a
50409 Highway 16 #a
Highlights
Description
- Home value ($/Sqft)$202/Sqft
- Time on Houseful281 days
- Property typeSingle family
- Lot size2.99 Acres
- Year built1949
- Mortgage payment
A tremendous opportunity, this property offers versatile zoning with residential, commercial, or mixed-use appeal in a great location, just 5 minutes from Hinton or 45 minutes from the Jasper townsite. The historic Bar-F Ranch House was originally built in 1949 with an extensive renovation and addition completed in 2017. This property is loaded with charm and true character. The main living area is a bright, open space consisting of a parlour and a great room, each with a wood- burning fireplace and a mountain view through the south-facing windows. The home features a spacious, renovated commercial grade kitchen at the far end of the main level. The upper level has 6 bedrooms each with a 3pc ensuite, as well as the primary bedroom, with ensuite, that could also be suitable for an additional living room. There are new Schuco (tilt & turn) windows throughout the upper level and in the addition. Along with a grand front entryway and 4 car garage, the 2017 addition features a fully-contained accessible suite and a developed lower level kitchenette suite (with living room, bedroom, and full bath). A mechanical/plumbing overhaul (including heating, new 400 amp electrical, a new water well, and a septic system revamp) was also completed. The basement under the original house is partially finished and currently used as storage and a workshop but could be developed as additional living space to include a family room, kids play area, wine cellar, and/or hobby rooms. The exterior of this property has 2 east-facing decks and a covered south-facing verandah that runs the full length of the home. Beautiful landscaping, a paved driveway, firepit, and flat usable yard space (great for RV storage) complete the outdoor area which is nearly 3 acres in total, including a fenced pasture. This property currently operates as a successful bed & breakfast with potential to grow the business, and could also make for a great multi-family home, staff accommodation, or recreational retreat. (id:63267)
Home overview
- Cooling None
- Heat type Forced air
- Sewer/ septic Septic system
- # total stories 2
- Fencing Partially fenced
- # parking spaces 12
- Has garage (y/n) Yes
- # full baths 10
- # half baths 2
- # total bathrooms 12.0
- # of above grade bedrooms 8
- Flooring Hardwood, laminate, linoleum, vinyl
- Has fireplace (y/n) Yes
- View View
- Lot desc Landscaped, lawn
- Lot dimensions 2.99
- Lot size (acres) 2.99
- Building size 5675
- Listing # A2186927
- Property sub type Single family residence
- Status Active
- Bedroom 4.776m X 3.353m
Level: 2nd - Bathroom (# of pieces - 5) Level: 2nd
- Bedroom 4.471m X 3.505m
Level: 2nd - Bathroom (# of pieces - 3) Level: 2nd
- Bathroom (# of pieces - 3) Level: 2nd
- Bedroom 2.896m X 3.505m
Level: 2nd - Bathroom (# of pieces - 3) Level: 2nd
- Bathroom (# of pieces - 3) Level: 2nd
- Bedroom 2.844m X 3.481m
Level: 2nd - Bedroom 4.167m X 3.353m
Level: 2nd - Primary bedroom 7.519m X 5.791m
Level: 2nd - Bathroom (# of pieces - 3) Level: 2nd
- Bathroom (# of pieces - 3) Level: 2nd
- Bedroom 2.896m X 3.505m
Level: 2nd - Bathroom (# of pieces - 4) Level: Basement
- Bathroom (# of pieces - 1) Measurements not available
Level: Basement - Family room 10.82m X 5.029m
Level: Basement - Furnace 3.225m X 2.743m
Level: Basement - Bedroom 3.225m X 5.486m
Level: Basement - Laundry 8.839m X 3.252m
Level: Basement
- Listing source url Https://www.realtor.ca/real-estate/27794851/50409a-highway-16-rural-yellowhead-county
- Listing type identifier Idx

$-3,053
/ Month

