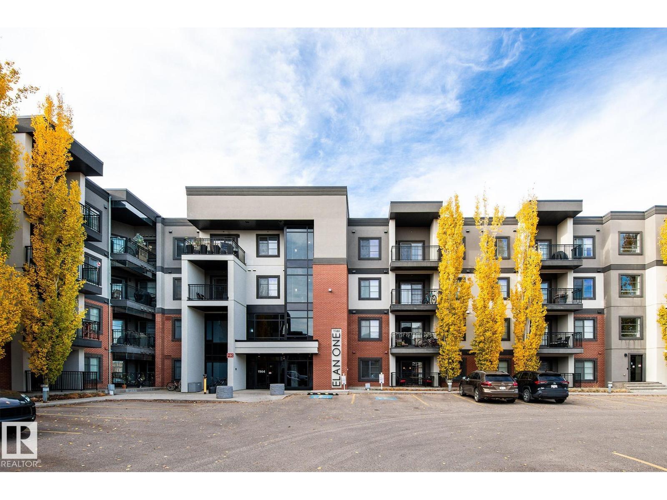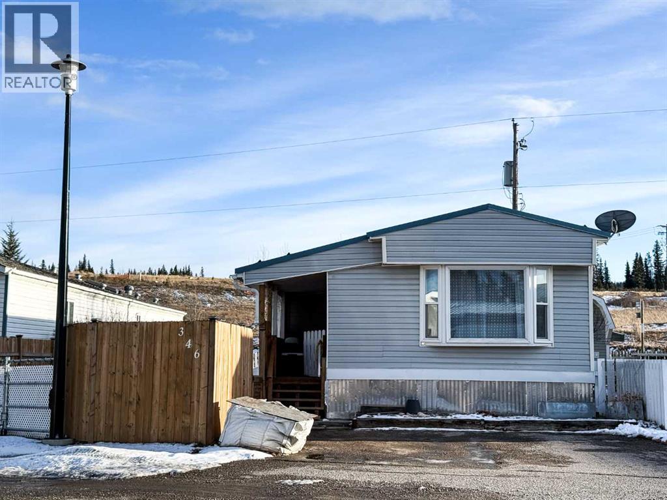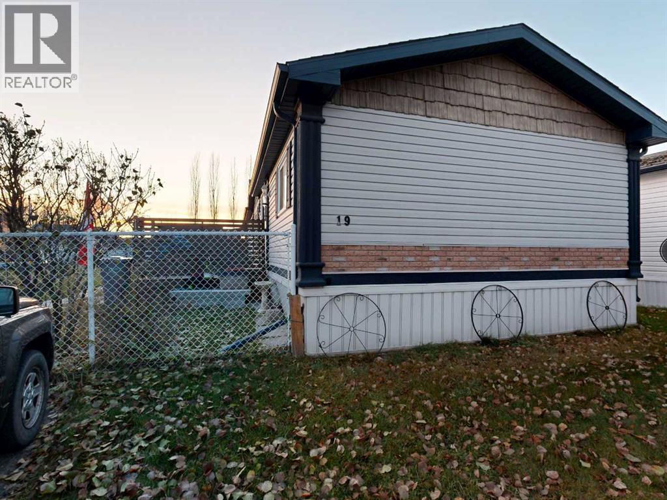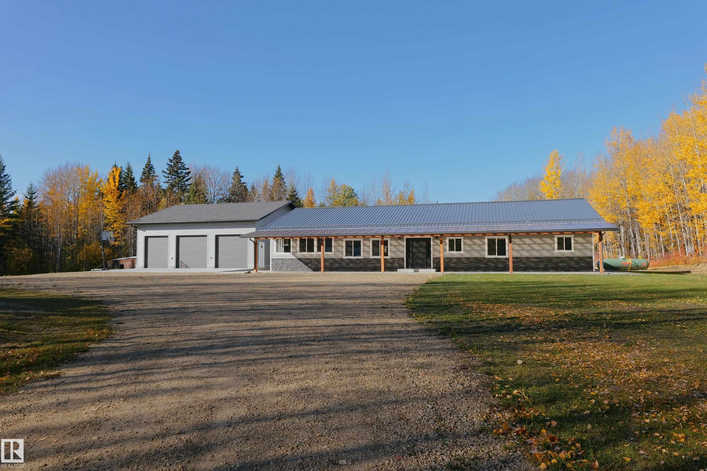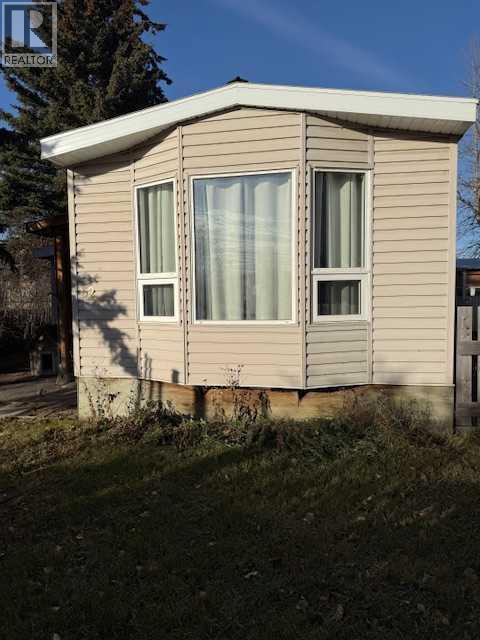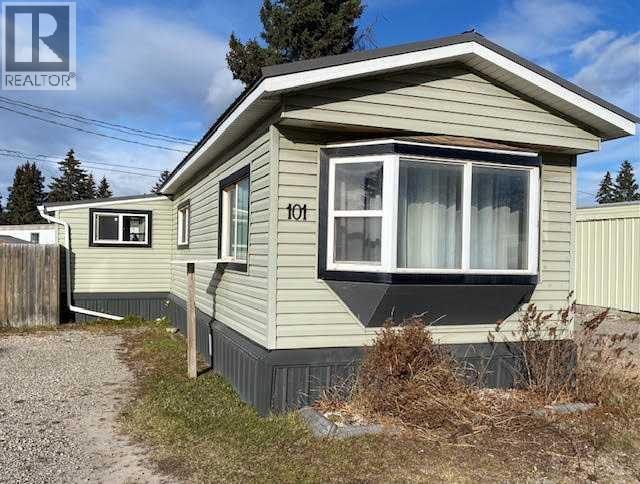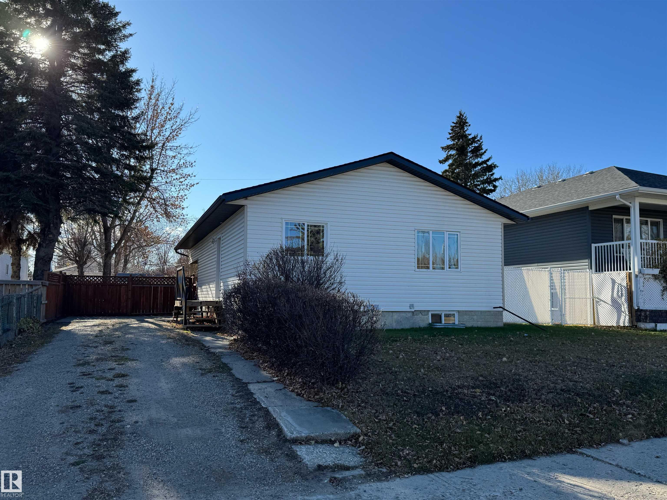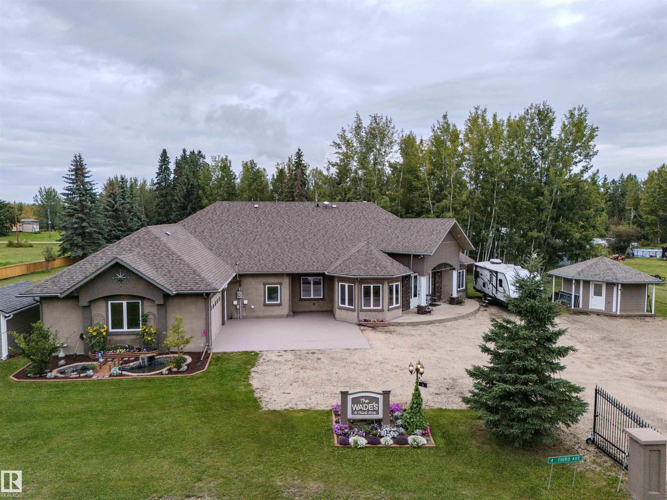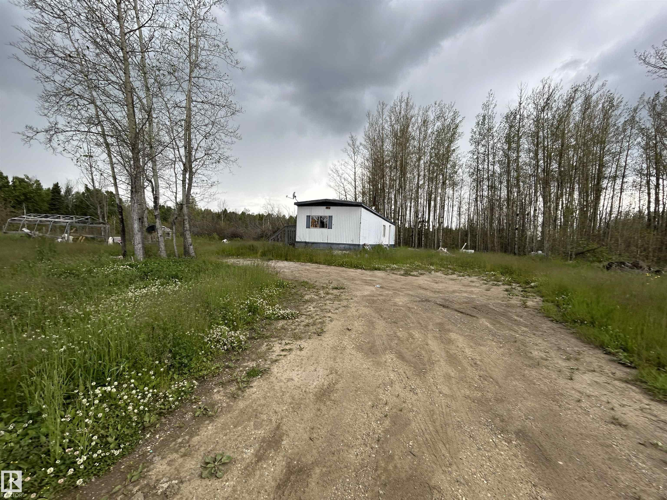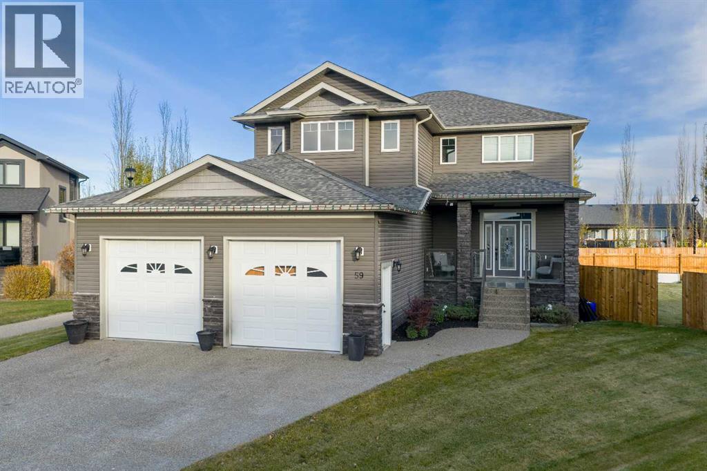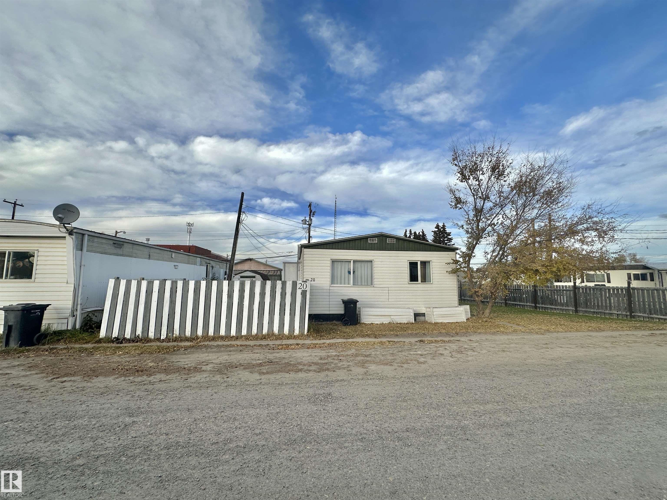- Houseful
- AB
- Rural Yellowhead County
- T7E
- 53509 Range Road 171 #b
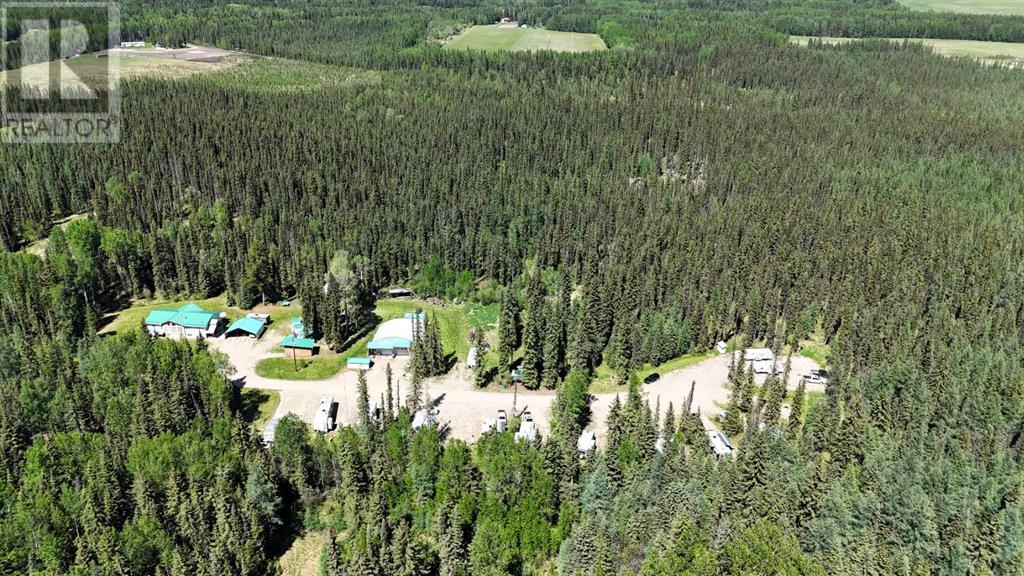
53509 Range Road 171 #b
53509 Range Road 171 #b
Highlights
Description
- Home value ($/Sqft)$653/Sqft
- Time on Houseful152 days
- Property typeSingle family
- StyleBungalow
- Lot size49.42 Acres
- Year built2007
- Garage spaces2
- Mortgage payment
Welcome to Northwood Acres, an exceptional country acreage offering the perfect blend of family living and income potential. This spacious 2006 Pioneer Engineered RTM home boasts a huge open-concept layout with a bright kitchen featuring a patio door to a large north-facing deck, modern appliances (including refrigerator with water & ice), and a reverse osmosis & water filtration system. The inviting living room is enhanced by a cozy wood stove, while the primary bedroom includes direct deck access, a walk-in closet, and a luxurious 4-piece ensuite with corner jet tub and separate shower.Two additional main floor bedrooms, a full bathroom, and convenient main-floor laundry with an attached 3-piece bathroom add functionality for busy families. The basement offers a private fourth bedroom and cold/storage room, plus a large suite with its own separate entrance, full kitchen with eat-up bar, living and dining areas, two bedrooms, a 3-piece bath, and laundry—perfect for extended family or rental income. Outside, the property features a Heat Master wood boiler (CSA approved) with a backup gas boiler for extra comfort in cold weather. An electric chair lift by the side entrance ensures accessibility for all. There’s a carport with space for three vehicles, two 8x10 metal sheds, and a charming children’s play/tree house near the main home.The 40x50 Quonset shop impresses with in-floor heat, a 20-foot ceiling, large mezzanine storage, a 2-piece bathroom (plumbed for a shower), and oversized doors to accommodate all your projects.Northwood Acres Campground offers 18 fully serviced sites, a washroom/bath house with a Loonie-operated shower and coin laundry. This property is an ideal opportunity to generate year round income while enjoying country living at its finest.Don’t miss out on this versatile, well-maintained property that truly has it all—home, shop, and campground. (id:63267)
Home overview
- Cooling None
- Heat source Natural gas, wood
- Heat type Other, wood stove, in floor heating
- # total stories 1
- Construction materials Icf block
- Fencing Not fenced
- # garage spaces 2
- Has garage (y/n) Yes
- # full baths 4
- # total bathrooms 4.0
- # of above grade bedrooms 6
- Flooring Carpeted, linoleum
- Has fireplace (y/n) Yes
- Community features Golf course development
- Lot desc Landscaped, lawn
- Lot dimensions 49.42
- Lot size (acres) 49.42
- Building size 1913
- Listing # A2227012
- Property sub type Single family residence
- Status Active
- Dining room 2.996m X 2.615m
Level: Basement - Bathroom (# of pieces - 3) 2.947m X 1.676m
Level: Basement - Storage 4.215m X 1.119m
Level: Basement - Bedroom 4.191m X 3.633m
Level: Basement - Furnace 1.347m X 6.197m
Level: Basement - Recreational room / games room 6.477m X 6.376m
Level: Basement - Bedroom 3.453m X 4.953m
Level: Basement - Bedroom 4.063m X 3.301m
Level: Basement - Kitchen 4.343m X 3.072m
Level: Basement - Living room 5.944m X 6.91m
Level: Main - Dining room 5.105m X 3.277m
Level: Main - Bathroom (# of pieces - 4) 3.709m X 1.548m
Level: Main - Bedroom 3.709m X 3.225m
Level: Main - Primary bedroom 4.673m X 3.606m
Level: Main - Office 2.795m X 2.387m
Level: Main - Storage 1.143m X 1.804m
Level: Main - Bathroom (# of pieces - 4) 3.048m X 2.591m
Level: Main - Bedroom 3.606m X 4.115m
Level: Main - Kitchen 5.105m X 3.252m
Level: Main - Bathroom (# of pieces - 3) 2.743m X 2.795m
Level: Main
- Listing source url Https://www.realtor.ca/real-estate/28409225/53509b-range-road-171-rural-yellowhead-county
- Listing type identifier Idx

$-3,331
/ Month


