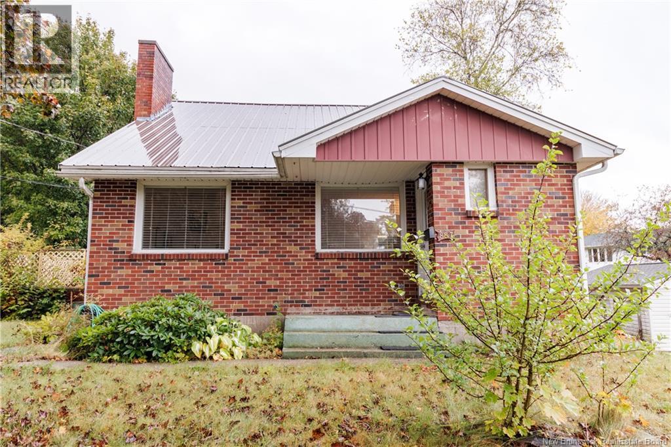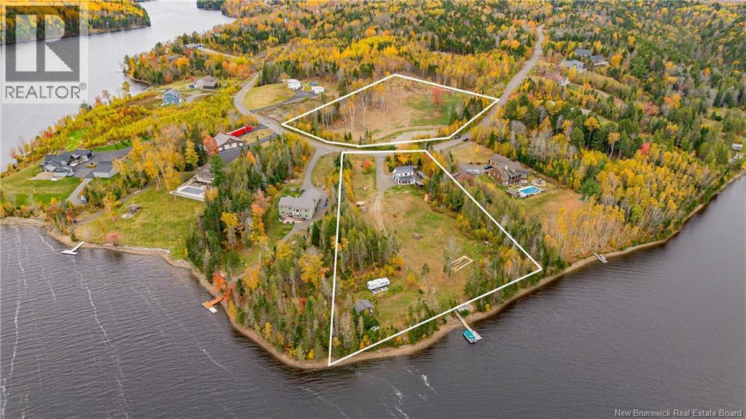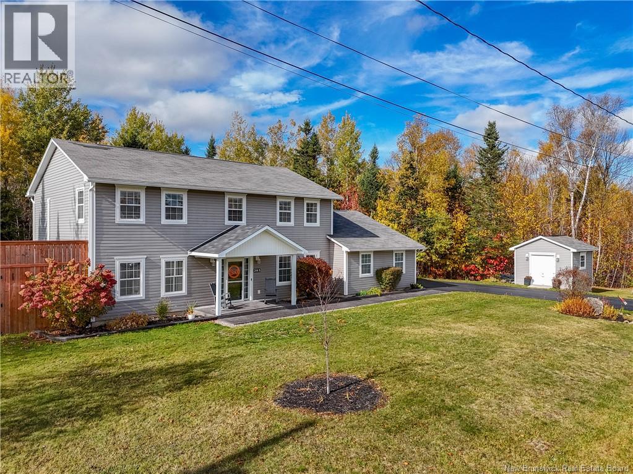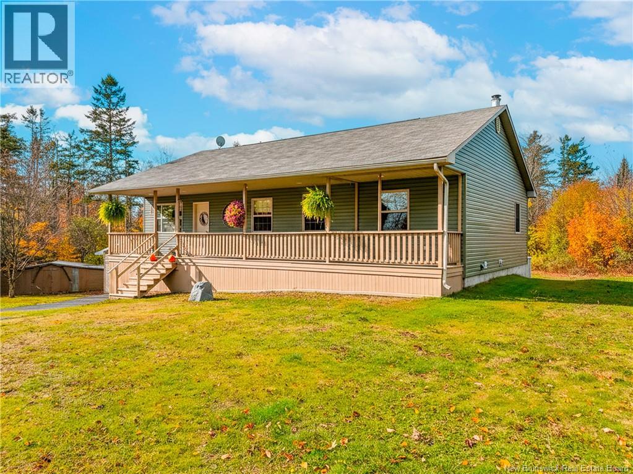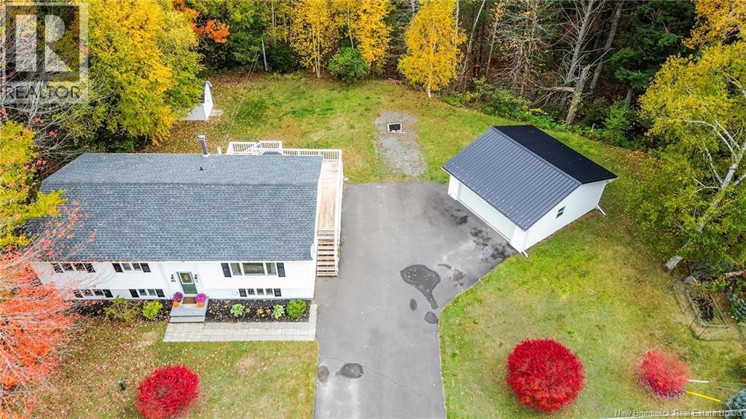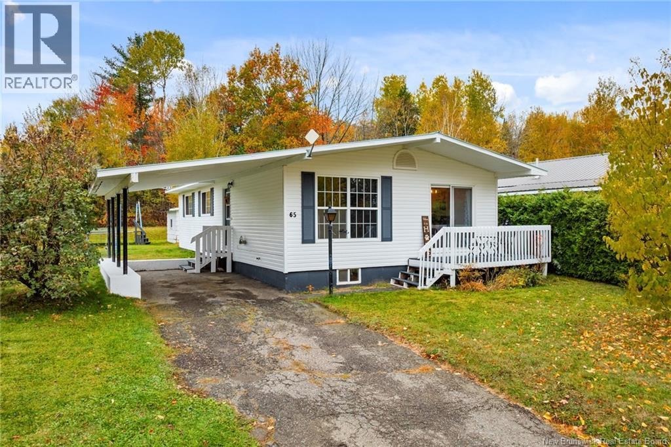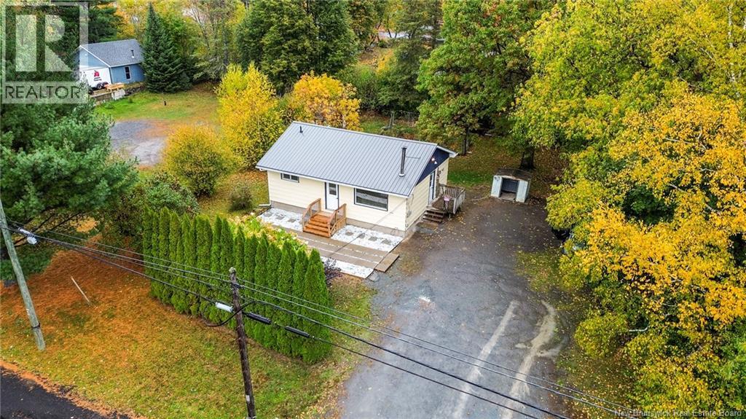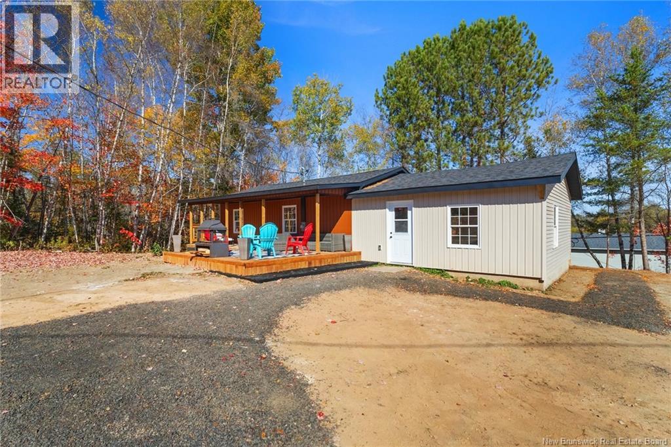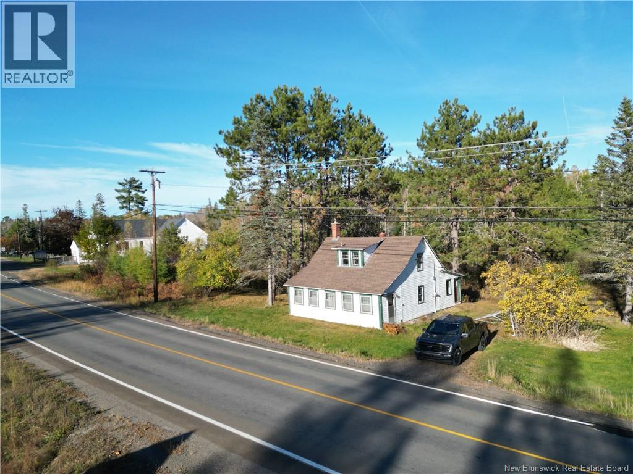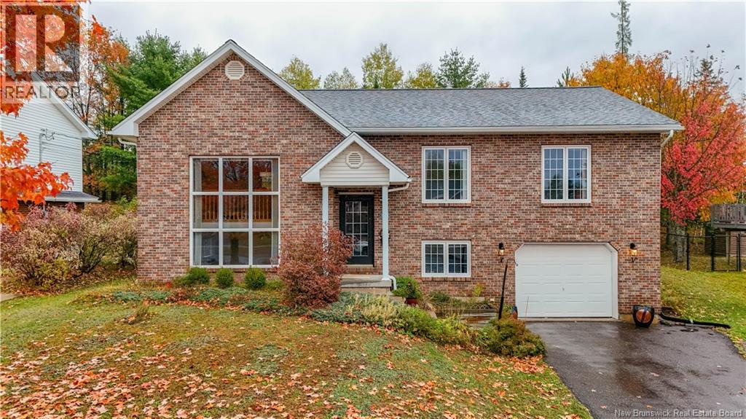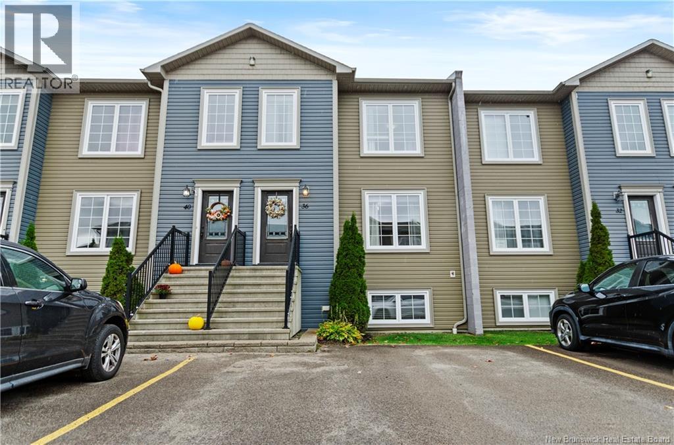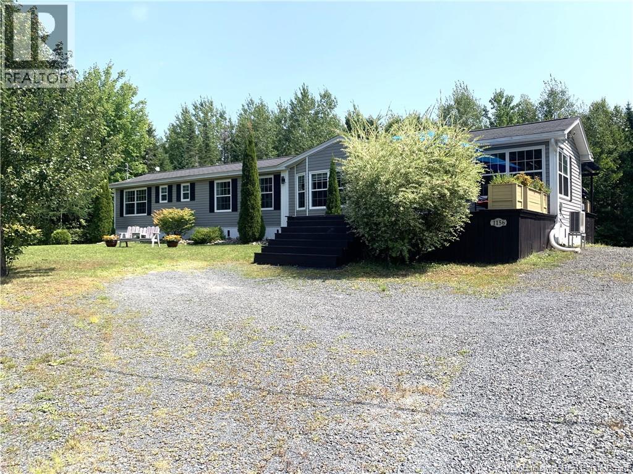
1156 Wilsey Rd
1156 Wilsey Rd
Highlights
Description
- Home value ($/Sqft)$335/Sqft
- Time on Houseful182 days
- Property typeSingle family
- StyleMini
- Lot size1.12 Acres
- Year built2009
- Mortgage payment
Step into the comfort and charm of this bright and spacious mini home, offering 2 bedrooms and 2 bathrooms in a private, peaceful setting. The inviting living room features a cozy bump-out and a patio door leading to a large deck, perfect for outdoor relaxation and entertaining or tending to the raised gardens. Sunlight floods this home through its many windows, creating a warm and cheerful ambiance throughout. The generously sized bedrooms provide ample space, with one easily convertible back into two, making this home adaptable to suit your needs. The heart of the home, the kitchen, boasts cherry-stained cabinets, an extra pull-out pantry, elegant glass corner cabinets, stylish crown molding, a large island, and an eat-in dining area surrounded by oversized windows, letting in abundant natural light. Nestled on a private lot, this home offers both tranquility and convenience, located close to all amenities. Whether you're looking for a cozy retreat or a home with flexible living space, this property is sure to impress! (id:63267)
Home overview
- Cooling Heat pump
- Heat source Electric
- Heat type Baseboard heaters, heat pump
- # full baths 2
- # total bathrooms 2.0
- # of above grade bedrooms 2
- Flooring Laminate
- Directions 1999964
- Lot desc Landscaped
- Lot dimensions 4520
- Lot size (acres) 1.1168767
- Building size 1152
- Listing # Nb116754
- Property sub type Single family residence
- Status Active
- Bathroom (# of pieces - 1-6) 2.438m X 1.778m
Level: Main - Living room 4.14m X 4.623m
Level: Main - Ensuite 2.438m X 1.651m
Level: Main - Kitchen 5.182m X 4.42m
Level: Main - Primary bedroom 3.607m X 3.607m
Level: Main - Bedroom 3.048m X 4.928m
Level: Main
- Listing source url Https://www.realtor.ca/real-estate/28197535/1156-wilsey-road-rusagonis
- Listing type identifier Idx

$-1,029
/ Month

