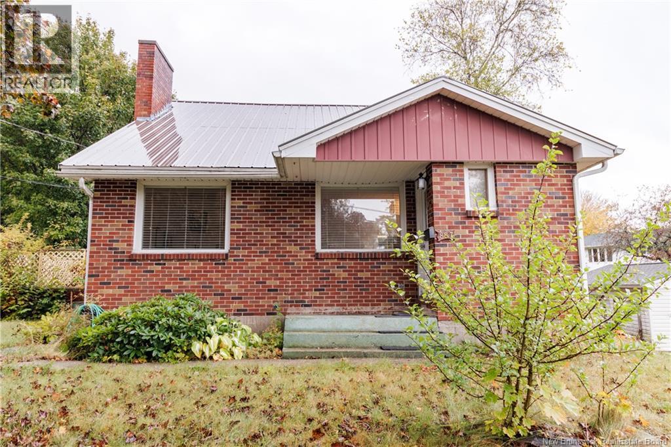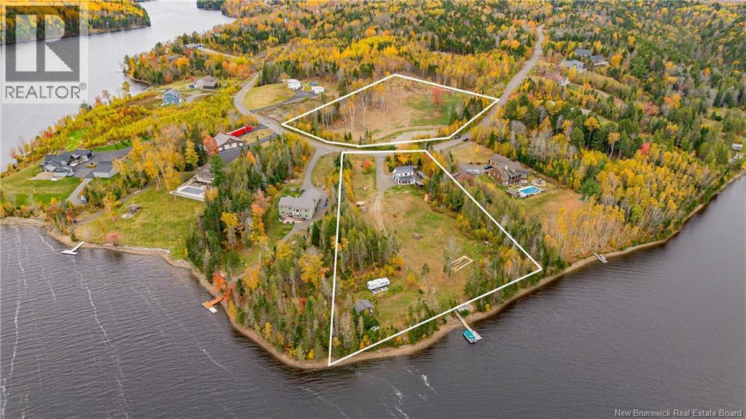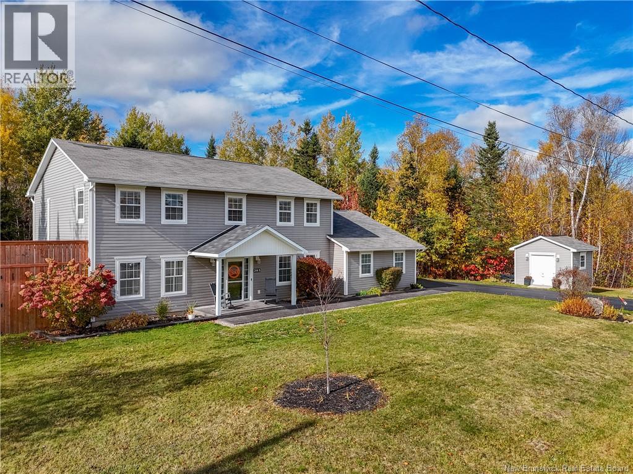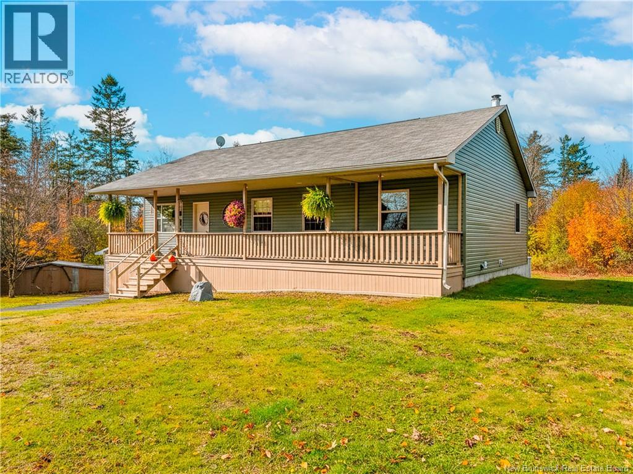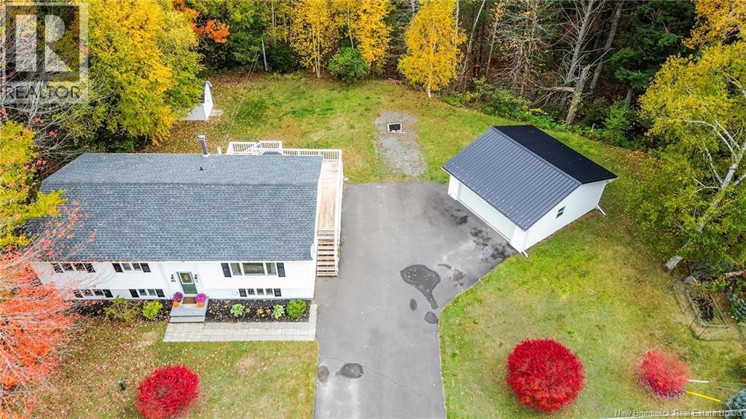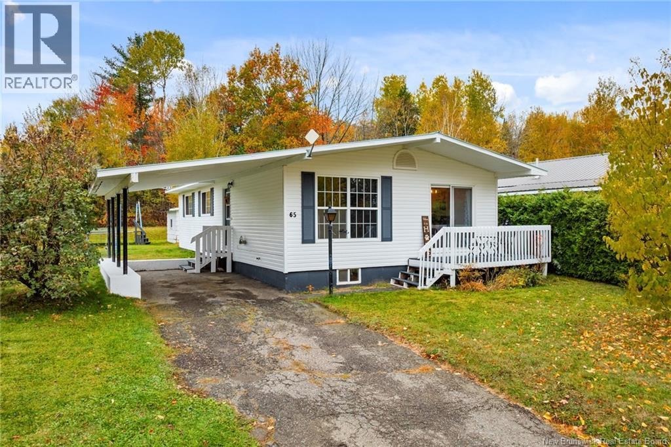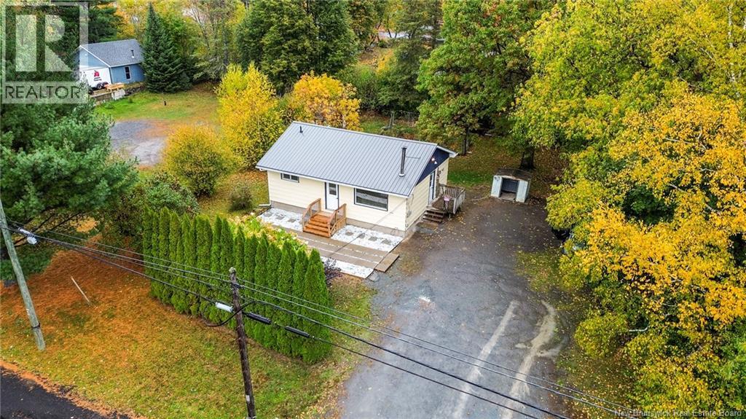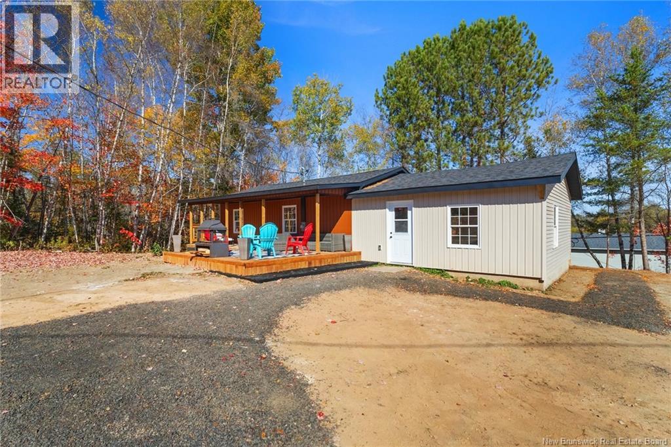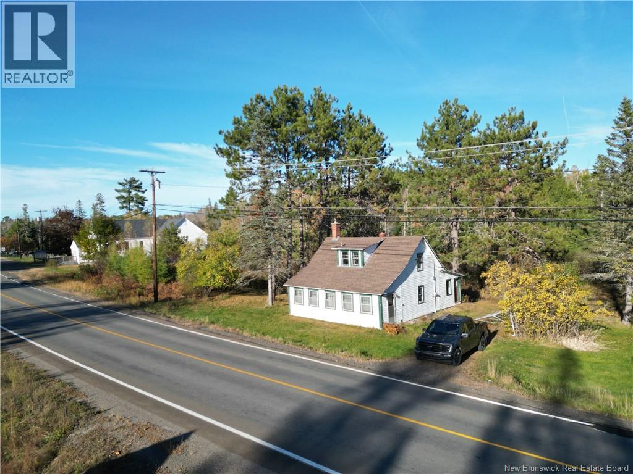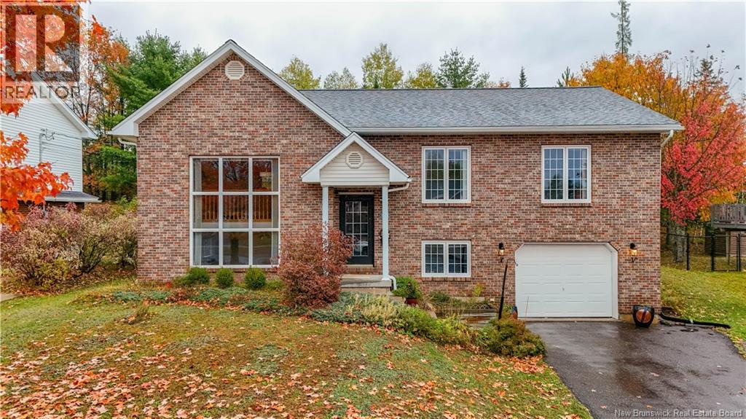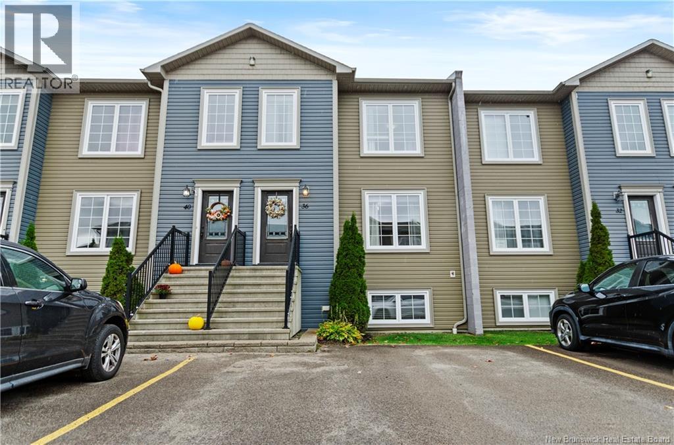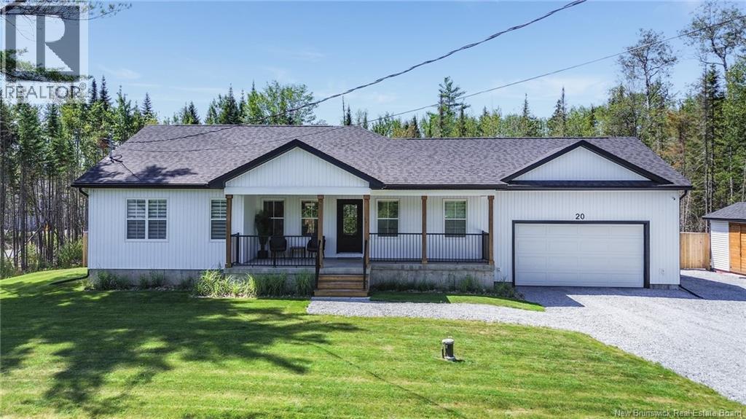
Highlights
Description
- Home value ($/Sqft)$304/Sqft
- Time on Houseful75 days
- Property typeSingle family
- StyleBungalow
- Lot size1.02 Acres
- Year built2023
- Mortgage payment
Welcome to 20 Peabody Road - a custom-built 5 bedroom, 3 bath executive bungalow on a landscaped 1 acre lot in Rusagonis. Built in 2023 by Wilde Custom Homes, this modern home is move-in ready and has had plenty of upgrades. The open concept main floor features cathedral ceilings, custom hardwood floors, and a kitchen by Kitchen Creations with quartz countertops and an oversized island. The primary suite includes a walk-in closet and a 4 piece ensuite with a freestanding tub and tiled shower. Two more bedrooms and a full bath complete the main level with a pocket door to divide them from the main living space. Downstairs offers an extra-large family room with built-in cabinets, 2 additional bedrooms (one used as a gym), a full bath, and storage. The attached 24x28 garage is heated, insulated, and includes a Tesla EV charger. Outside, the fully fenced backyard features a hot tub with a gazebo, an oversized storage shed, and trees lining the lot for privacy. Additional features include custom zebra blinds throughout, ductless heat pumps, a generator panel, and remaining new home warranty. Located between Fredericton and Oromocto with quick highway access. (id:63267)
Home overview
- Cooling Heat pump
- Heat source Electric
- Heat type Baseboard heaters, heat pump
- # total stories 1
- Fencing Fully fenced
- Has garage (y/n) Yes
- # full baths 3
- # total bathrooms 3.0
- # of above grade bedrooms 5
- Flooring Tile, vinyl, wood
- Lot desc Landscaped
- Lot dimensions 4134
- Lot size (acres) 1.0214974
- Building size 2400
- Listing # Nb124394
- Property sub type Single family residence
- Status Active
- Bathroom (# of pieces - 1-6) 2.184m X 2.692m
Level: Basement - Storage 2.184m X 3.505m
Level: Basement - Bedroom 4.75m X 3.378m
Level: Basement - Bedroom 3.404m X 7.544m
Level: Basement - Living room 4.928m X 7.747m
Level: Basement - Living room 6.071m X 3.404m
Level: Main - Other 1.727m X 1.905m
Level: Main - Primary bedroom 3.734m X 4.369m
Level: Main - Laundry 2.489m X 1.803m
Level: Main - Bedroom 3.658m X 3.277m
Level: Main - Ensuite 2.159m X 2.565m
Level: Main - Bedroom 3.505m X 2.997m
Level: Main - Bathroom (# of pieces - 1-6) 2.54m X 1.753m
Level: Main - Kitchen 6.071m X 5.207m
Level: Main
- Listing source url Https://www.realtor.ca/real-estate/28701727/20-peabody-road-rusagonis
- Listing type identifier Idx

$-1,946
/ Month

