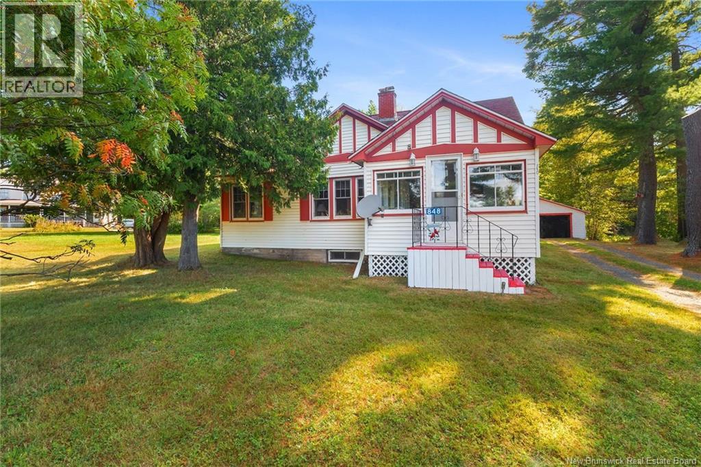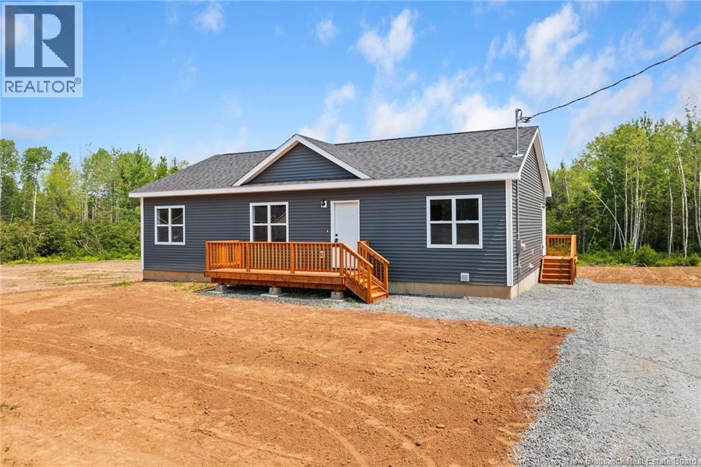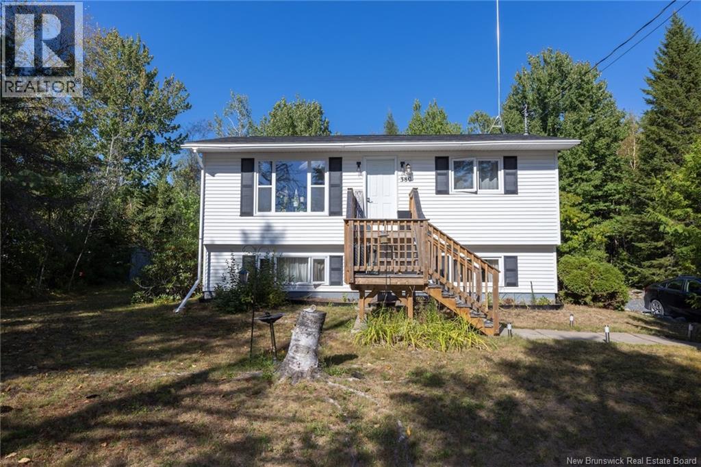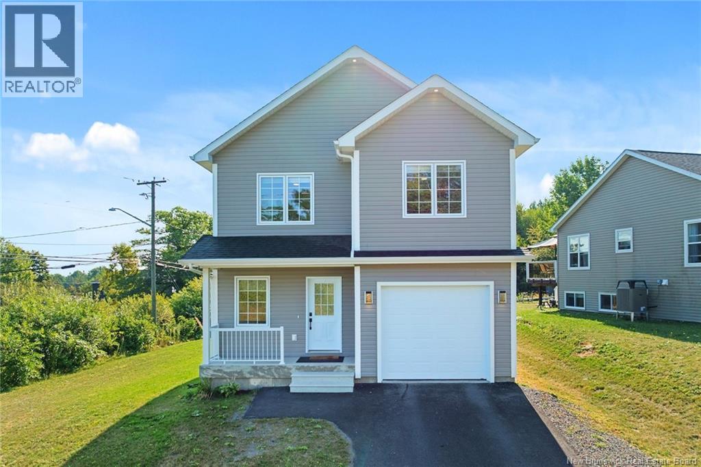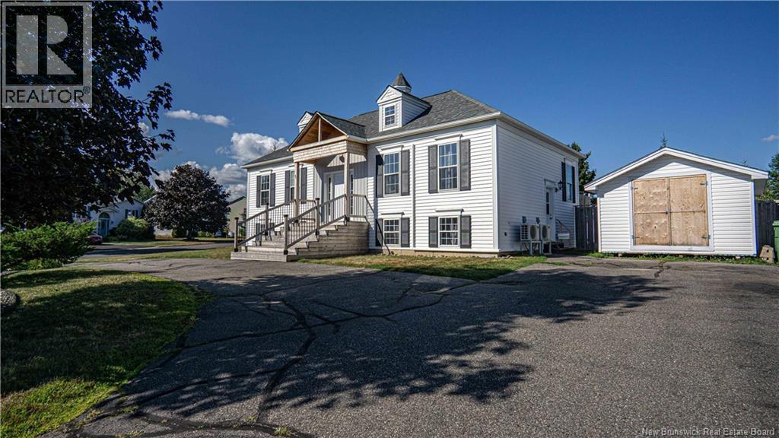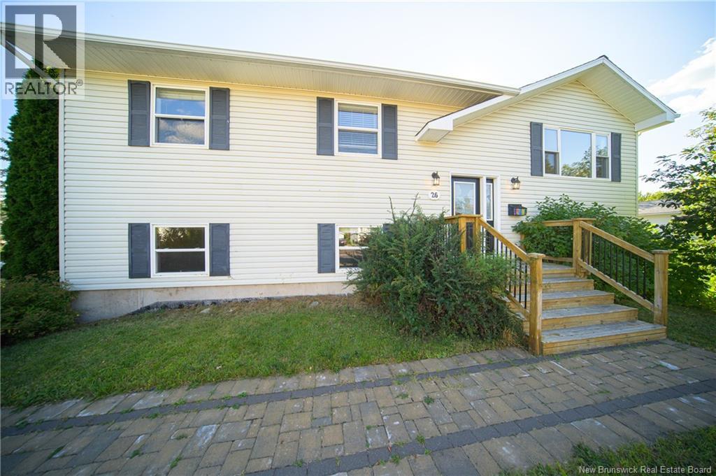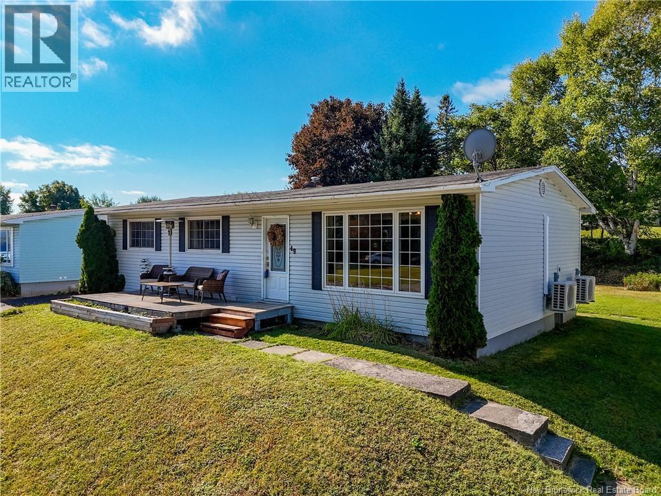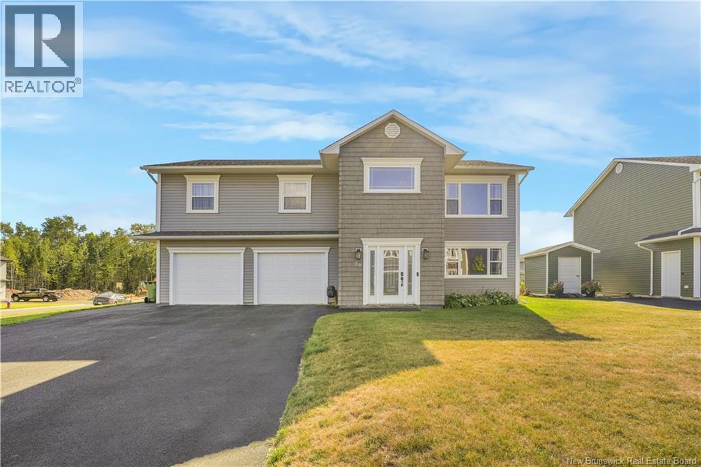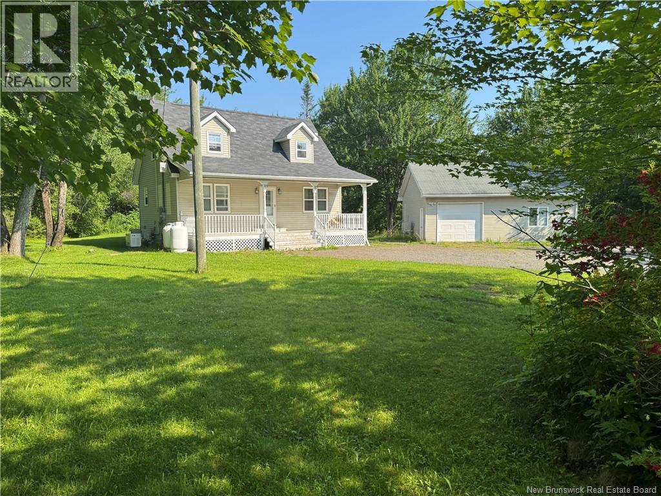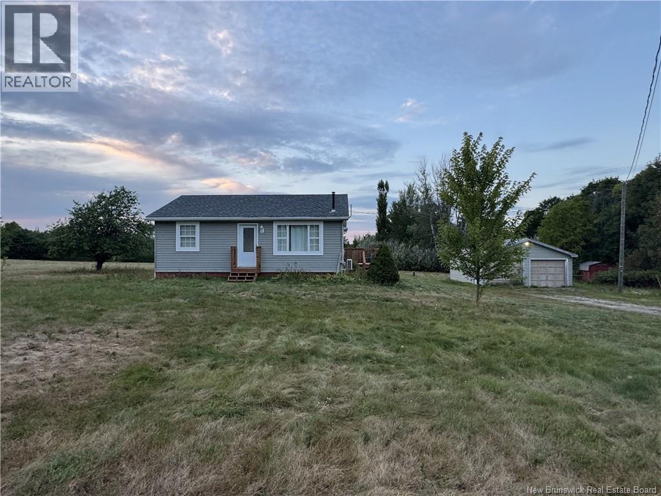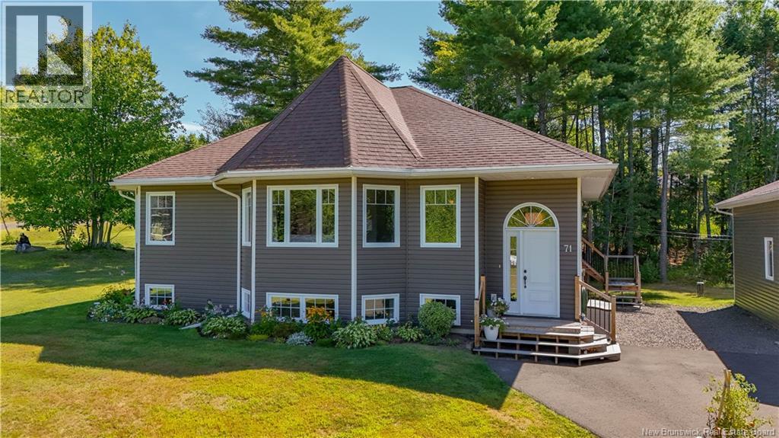
Highlights
Description
- Home value ($/Sqft)$395/Sqft
- Time on Houseful16 days
- Property typeSingle family
- StyleBungalow
- Lot size1.25 Acres
- Year built2012
- Mortgage payment
Welcome to this executive family home located in the sought-after community of Rusagonis just minutes from Fredericton and CFB Gagetown. This beautifully presented property offers 4 spacious bedrooms and 2 full bathrooms, plus a luxurious primary suite featuring its own private ensuite and walk-in closet. Set on a large, private lot, the home is filled with natural light throughout and includes thoughtful updates such as a SEWELL asphalt driveway (installed just 2 years ago) and newly installed heat pumps in both the house and garage. Step out onto the rear deck and enjoy a tranquil, secluded setting perfect for relaxing or entertaining. The impressive double garage is a standout feature, offering the ultimate man cave or creative workspace. Fully equipped with electricity, hot and cold water, a welding outlet, LED lighting, and its own heat pump, this space is ideal for a workshop, golf simulator, or hobby area. A bonus attached greenhouse adds even more value and versatility. Don't miss the chance to own this versatile and move-in-ready property that combines comfort, function, and exceptional location. (id:63267)
Home overview
- Cooling Heat pump
- Heat type Heat pump
- Sewer/ septic Septic system
- # total stories 1
- Has garage (y/n) Yes
- # full baths 3
- # total bathrooms 3.0
- # of above grade bedrooms 4
- Flooring Ceramic, laminate, hardwood
- Lot desc Landscaped
- Lot dimensions 1.25
- Lot size (acres) 1.25
- Building size 1900
- Listing # Nb125046
- Property sub type Single family residence
- Status Active
- Other 9.017m X 1.422m
Level: Basement - Laundry 1.956m X 1.93m
Level: Basement - Storage 2.337m X 7.036m
Level: Basement - Family room 5.664m X 5.842m
Level: Basement - Bedroom 4.039m X 3.962m
Level: Basement - Bathroom (# of pieces - 1-6) 3.353m X 2.388m
Level: Basement - Primary bedroom 4.089m X 4.089m
Level: Main - Kitchen / dining room 6.02m X 4.699m
Level: Main - Living room 5.994m X 5.182m
Level: Main - Ensuite 2.565m X 3.404m
Level: Main - Bathroom (# of pieces - 1-6) 2.007m X 2.184m
Level: Main - Bedroom 2.667m X 2.769m
Level: Main - Other 1.372m X 2.235m
Level: Main - Bedroom 2.769m X 2.667m
Level: Main
- Listing source url Https://www.realtor.ca/real-estate/28757282/71-bethany-drive-rusagonis
- Listing type identifier Idx

$-2,000
/ Month

