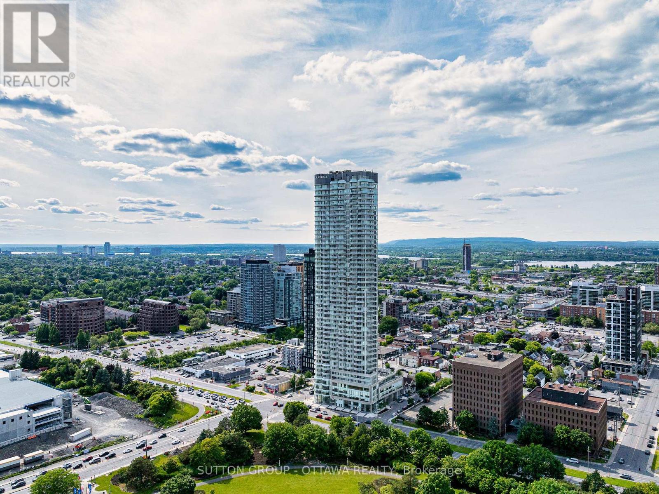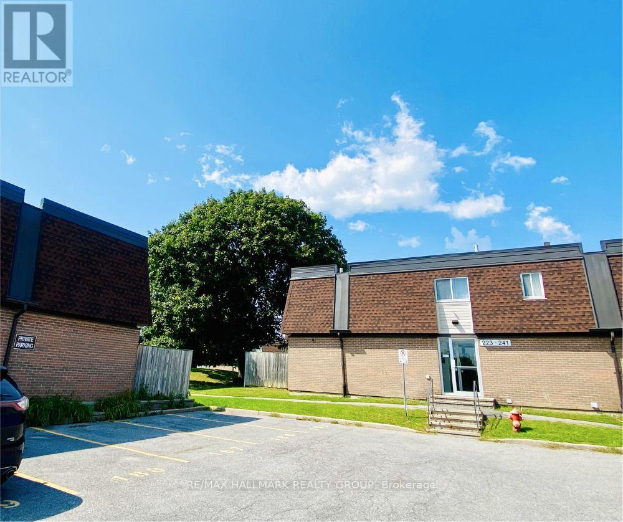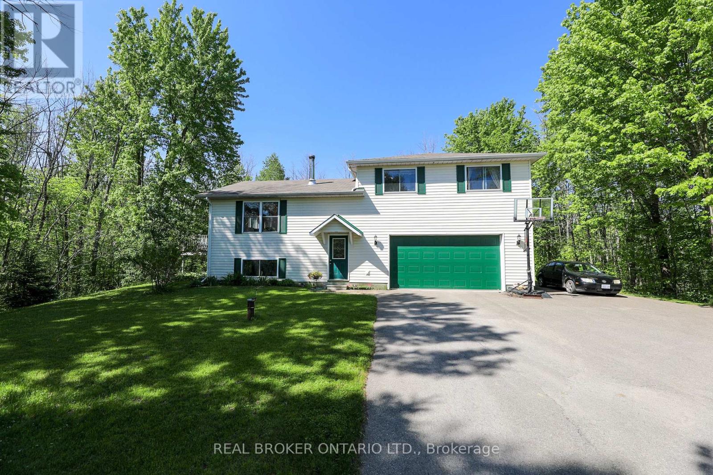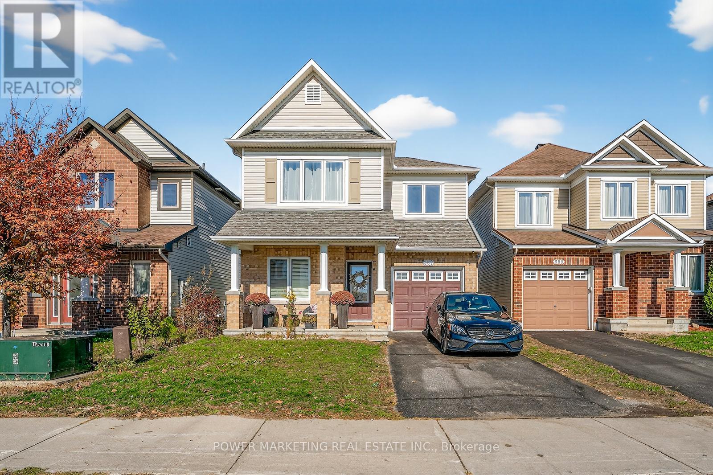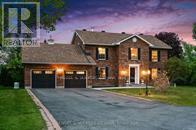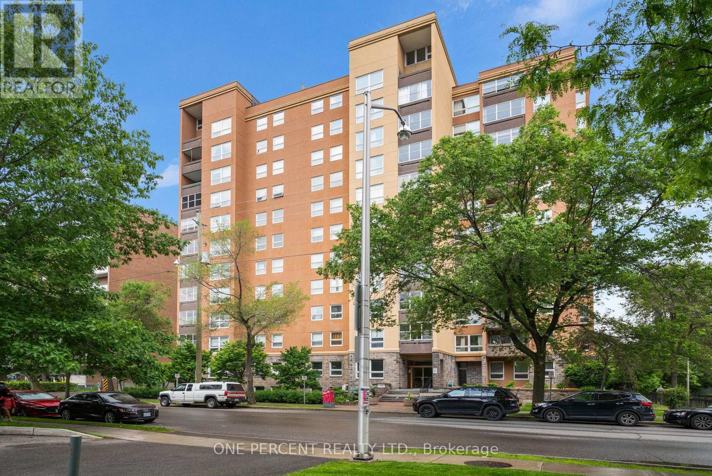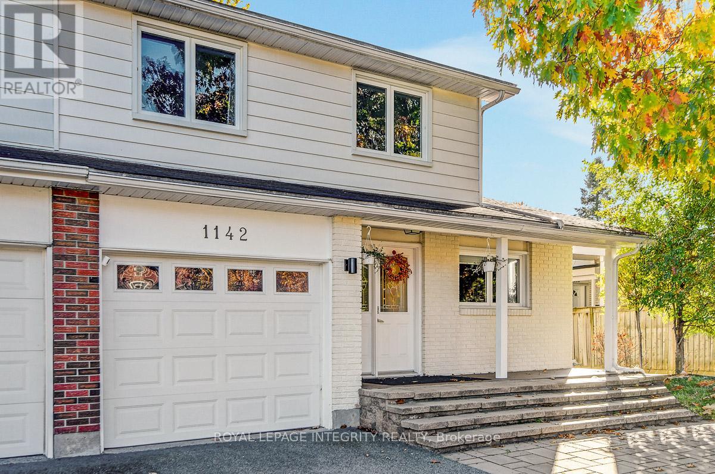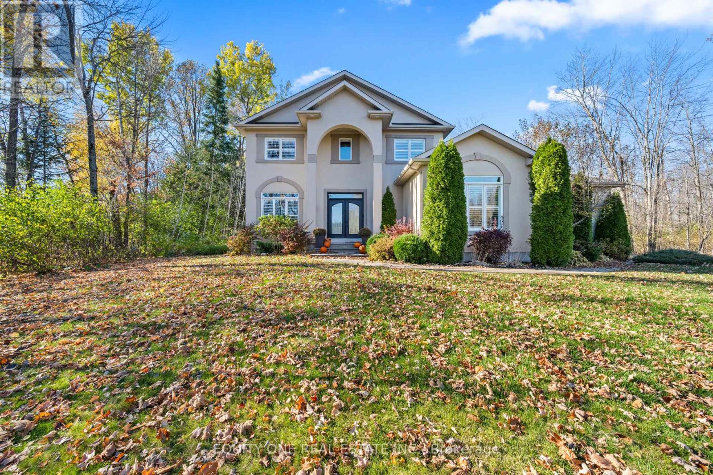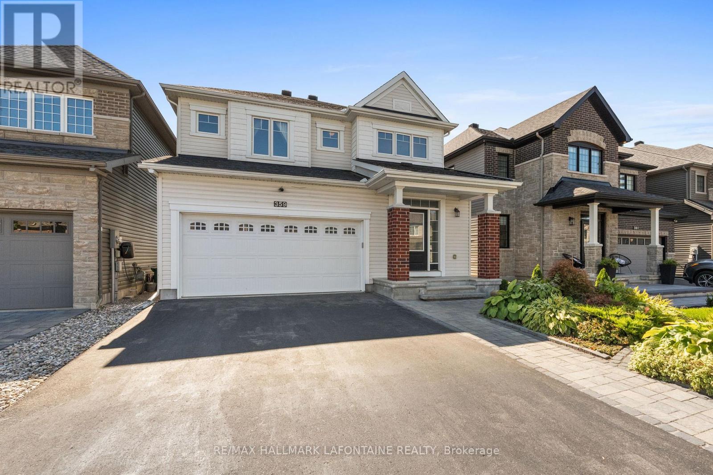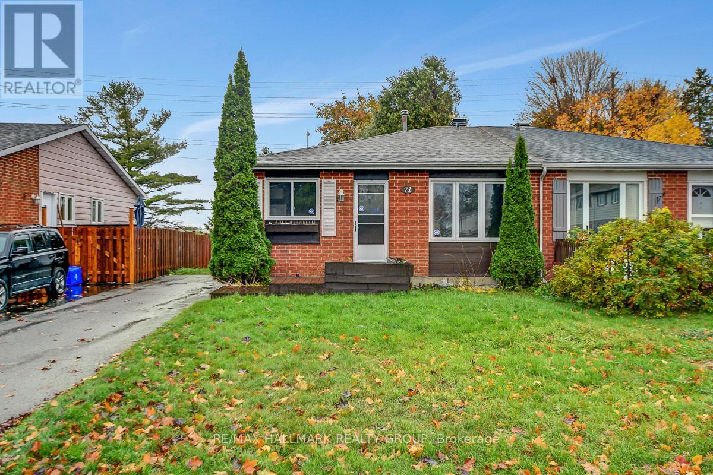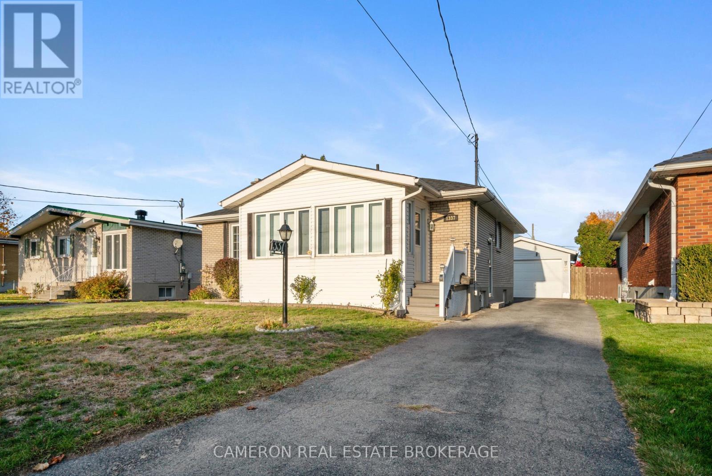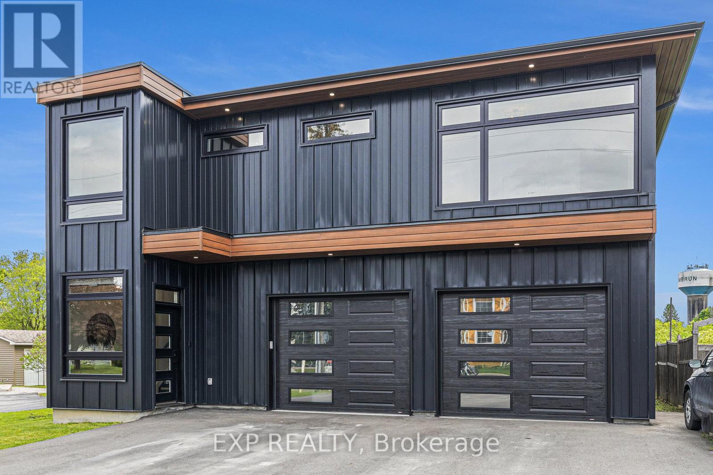
Highlights
Description
- Time on Houseful129 days
- Property typeSingle family
- Median school Score
- Mortgage payment
In the heart of Embrun this stylish and well designed custom-built smart home features 2 bedroom + den, 2.5 bath home with a south facing view overlooking the Castor river. It offers 2635 sq. ft. of above-ground living space and is truly turnkey with upgrades and high-end finishes throughout! Step inside and head upstairs to 9-foot ceilings that enhance the bright and airy living room space leading to upper composite deck over looking the river. The stylish modern kitchen features premium Dekton countertops + backsplash, a large breakfast bar island, ample cabinetry, quality appliances, upgraded lighting, and a hidden walk-in pantry with built-in wet bar area - perfect for entertaining. The spacious primary suite boasts an open concept walk-in closet and a impressive spa-inspired ensuite with his and hers rain-shower heads, wall jets + a freestanding tub. A generously sized second bedroom is complimented by a stylish 4 pc bathroom. Engineered hardwood flooring runs throughout, with tile in all wet areas. The main level offers 10 ft ceilings and even more living space; including a large rec. room (currently used as a gym) with endless potential (including an at home business), a convenient 2 pc bath, plenty of storage and direct access to the backyard (w/ no rear neighbours!) where you can enjoy peaceful views of the river, garden or just relax! Additional features include a heated (in floor radiant) fully finished heated oversized double garage and main floor, integrated sounds system/speakers and smart home system. Close proximity to schools, parks, trails, restaurants, grocery stores and all of the local Embrun amenities has to offer. Don't miss this one! (id:63267)
Home overview
- Cooling Central air conditioning, air exchanger
- Heat source Natural gas
- Heat type Forced air
- Sewer/ septic Sanitary sewer
- # total stories 2
- # parking spaces 8
- Has garage (y/n) Yes
- # full baths 2
- # half baths 1
- # total bathrooms 3.0
- # of above grade bedrooms 2
- Subdivision 602 - embrun
- View River view, view of water, direct water view
- Water body name Castor river
- Directions 1616270
- Lot size (acres) 0.0
- Listing # X12248065
- Property sub type Single family residence
- Status Active
- Primary bedroom 4.79m X 3.23m
Level: 2nd - Dining room 2.31m X 3.3m
Level: 2nd - Kitchen 5.77m X 6.1m
Level: 2nd - 2nd bedroom 3.08m X 4.06m
Level: 2nd - Living room 5.16m X 6.54m
Level: 2nd - Den 2.65m X 2.16m
Level: 2nd - Recreational room / games room 5.92m X 10.87m
Level: Lower
- Listing source url Https://www.realtor.ca/real-estate/28526736/1056-notre-dame-street-russell-602-embrun
- Listing type identifier Idx

$-2,533
/ Month

