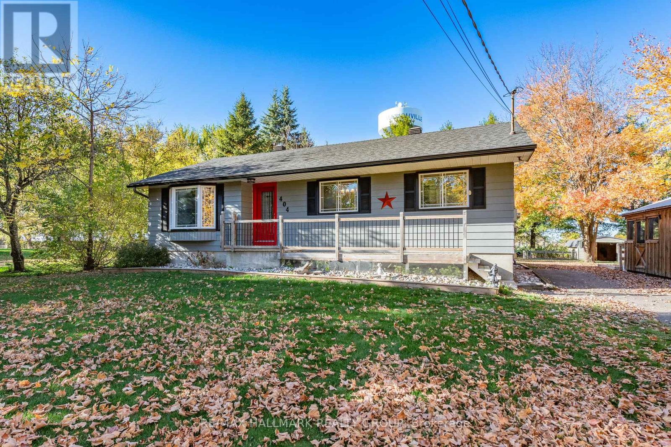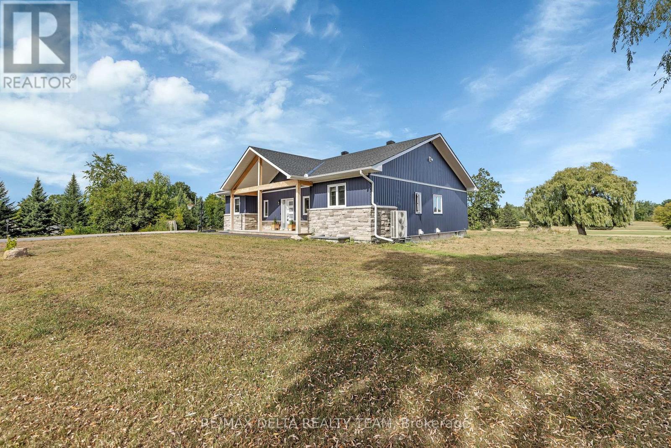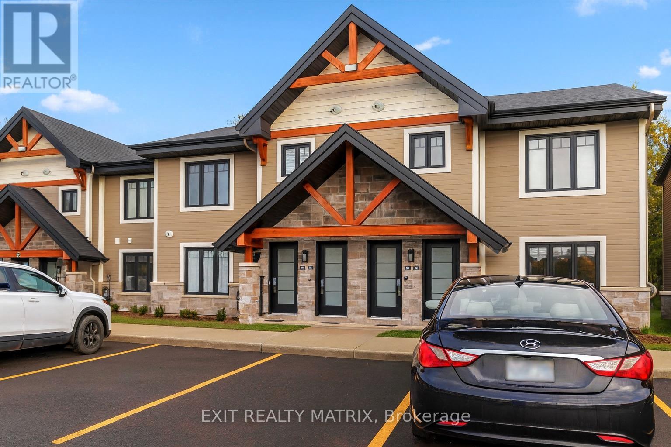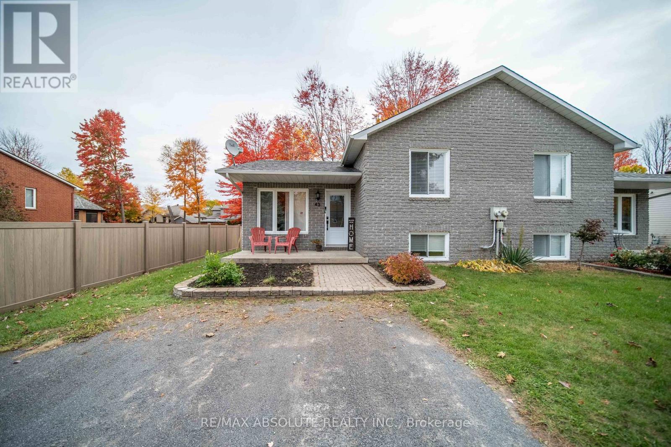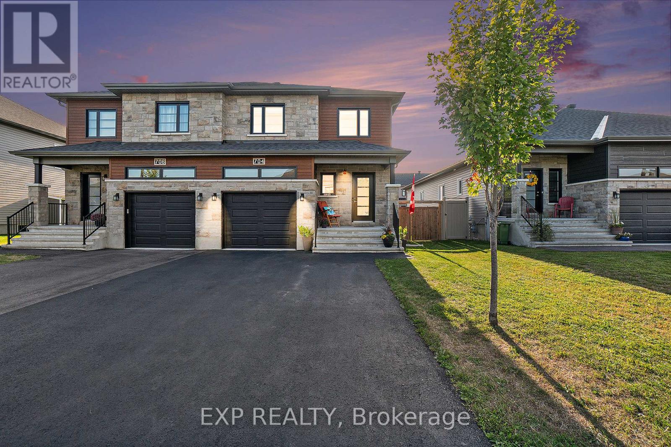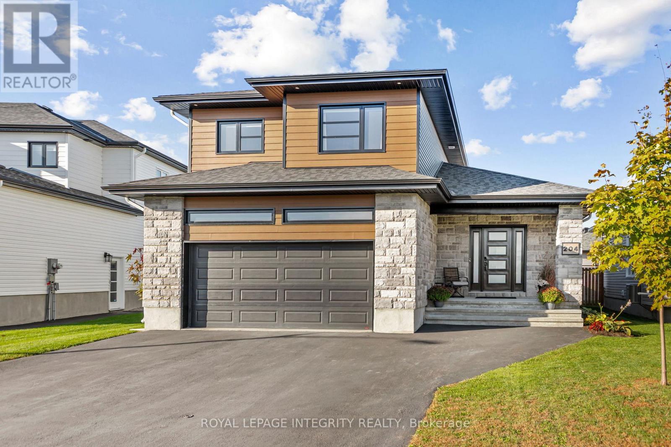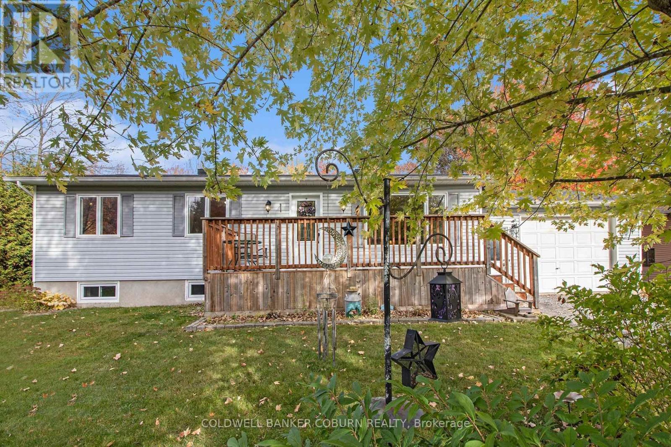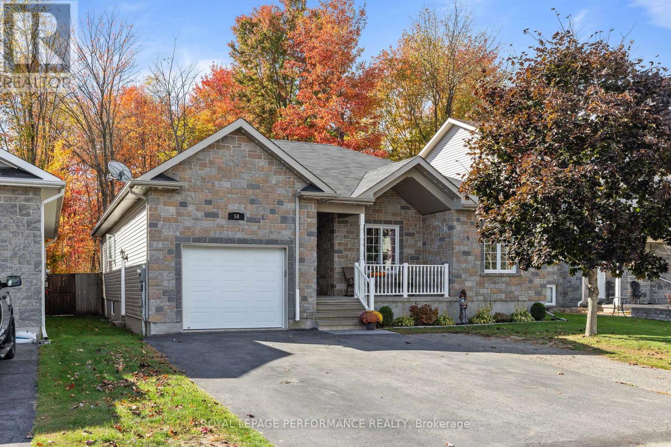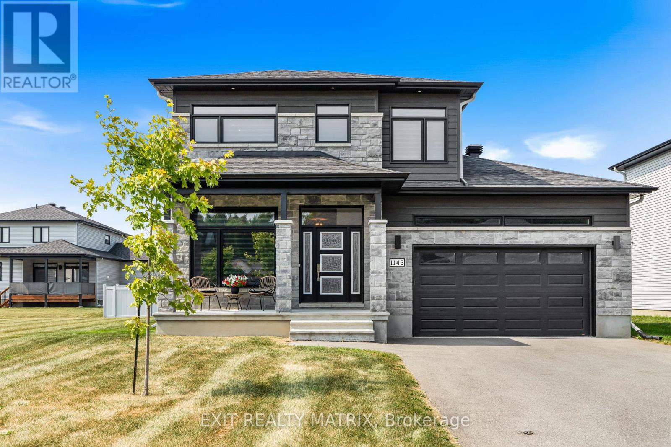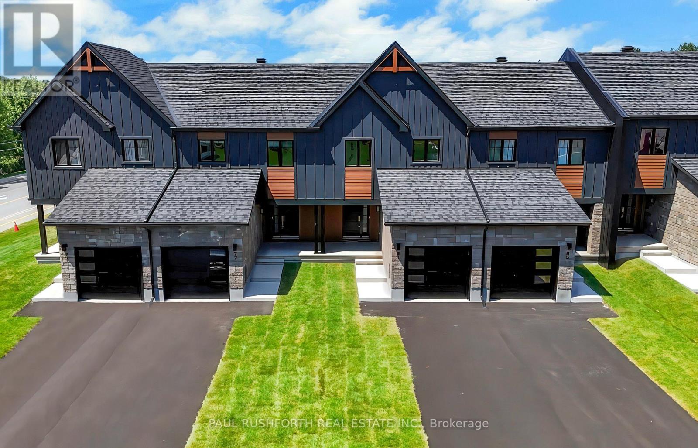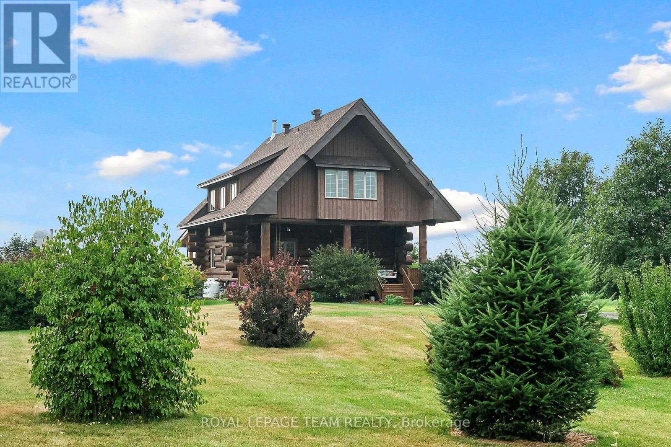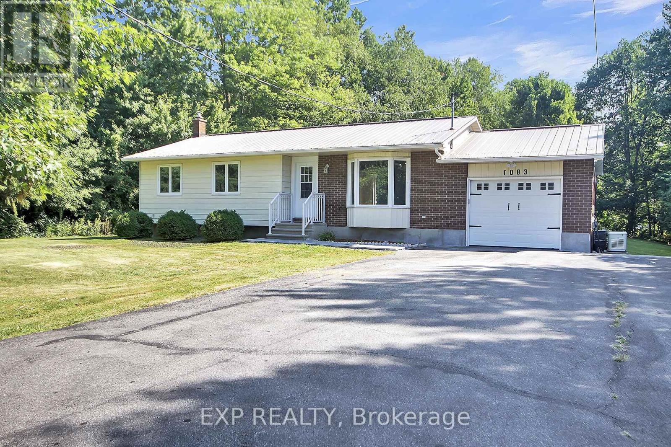
Highlights
Description
- Time on Houseful10 days
- Property typeSingle family
- StyleBungalow
- Median school Score
- Mortgage payment
Classic Bungalow in PRIME Location! Welcome to 1083 Eadie Road, a charming 3+1 bedroom, 3 bathroom bungalow nestled on a half-acre lot within village limits. Set in a prime location adjacent to the scenic nature trail, this home offers the best of both worlds convenience and privacy. Inside, the bright and functional layout features three bedrooms on the main floor, plus a versatile den/office and an additional bedroom in the finished lower level perfect for guests, a teen retreat, or working from home. The spacious design provides plenty of room for the whole family. Step outside to relax and watch the birds in your private backyard oasis, or entertain guests with ease. Recently renovated throughout, this home is move-in ready just bring your belongings and settle in. A rare opportunity to own a beautifully updated bungalow in one of the villages most desirable settings. 1083 Eadie is waiting for its new family! Large Steel Shed. Attached Garage with inside entry. Park the car and enjoy walking to all of Russell's amenities. Great investment. Generac included. (id:63267)
Home overview
- Cooling Central air conditioning
- Heat source Natural gas
- Heat type Forced air
- Sewer/ septic Septic system
- # total stories 1
- # parking spaces 5
- Has garage (y/n) Yes
- # full baths 3
- # total bathrooms 3.0
- # of above grade bedrooms 4
- Has fireplace (y/n) Yes
- Subdivision 601 - village of russell
- Lot size (acres) 0.0
- Listing # X12457925
- Property sub type Single family residence
- Status Active
- Family room 4.19m X 3.93m
Level: Lower - Utility 4.41m X 3.86m
Level: Lower - 4th bedroom 5.96m X 3.86m
Level: Lower - Office 5.37m X 3.93m
Level: Lower - Dining room 3.96m X 3.37m
Level: Main - Living room 8.12m X 4.3m
Level: Main - 3rd bedroom 4.44m X 4.13m
Level: Main - Kitchen 4.73m X 4.65m
Level: Main - 2nd bedroom 5.12m X 4.14m
Level: Main - Primary bedroom 5.94m X 4.33m
Level: Main
- Listing source url Https://www.realtor.ca/real-estate/28980105/1083-eadie-road-russell-601-village-of-russell
- Listing type identifier Idx

$-1,600
/ Month

