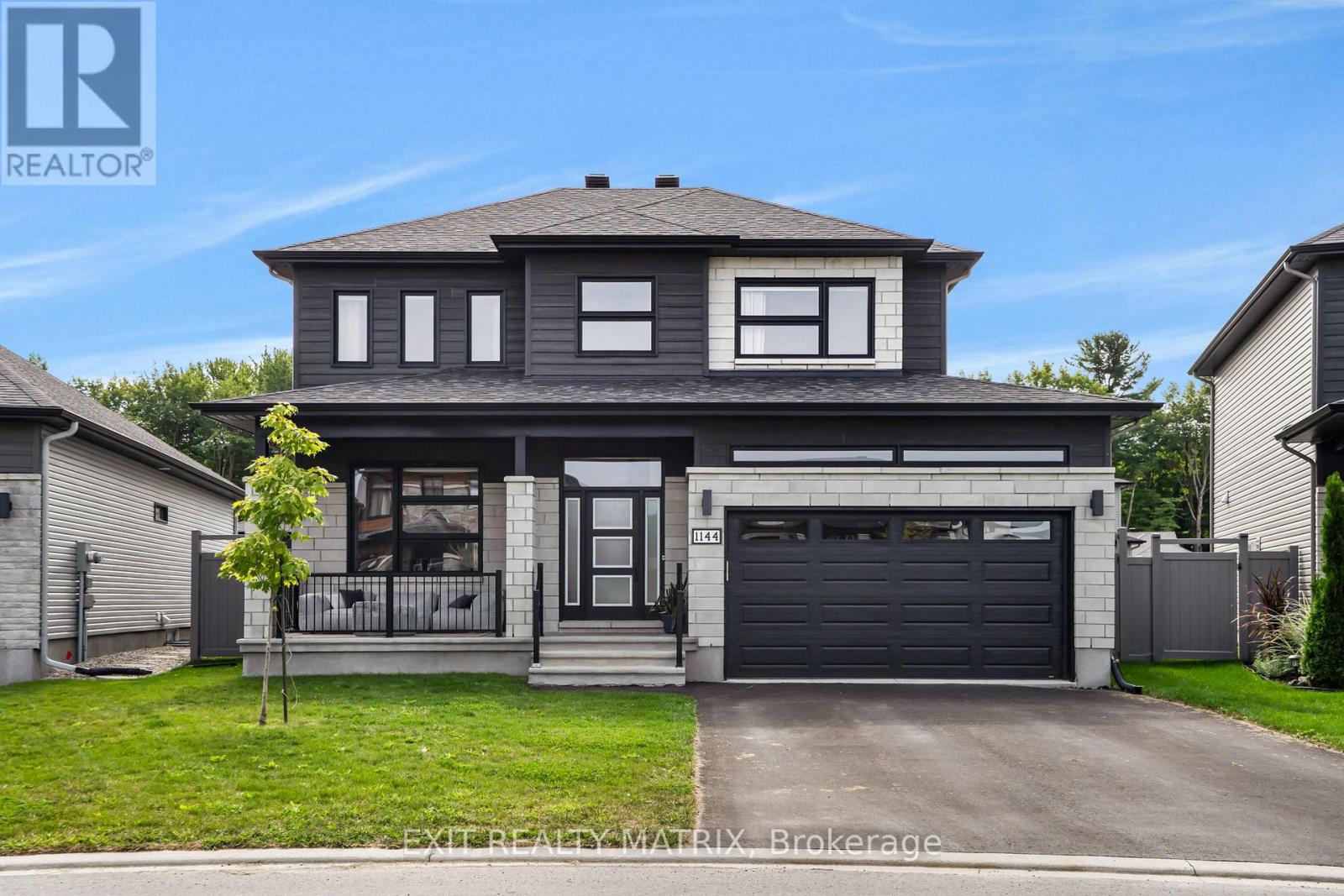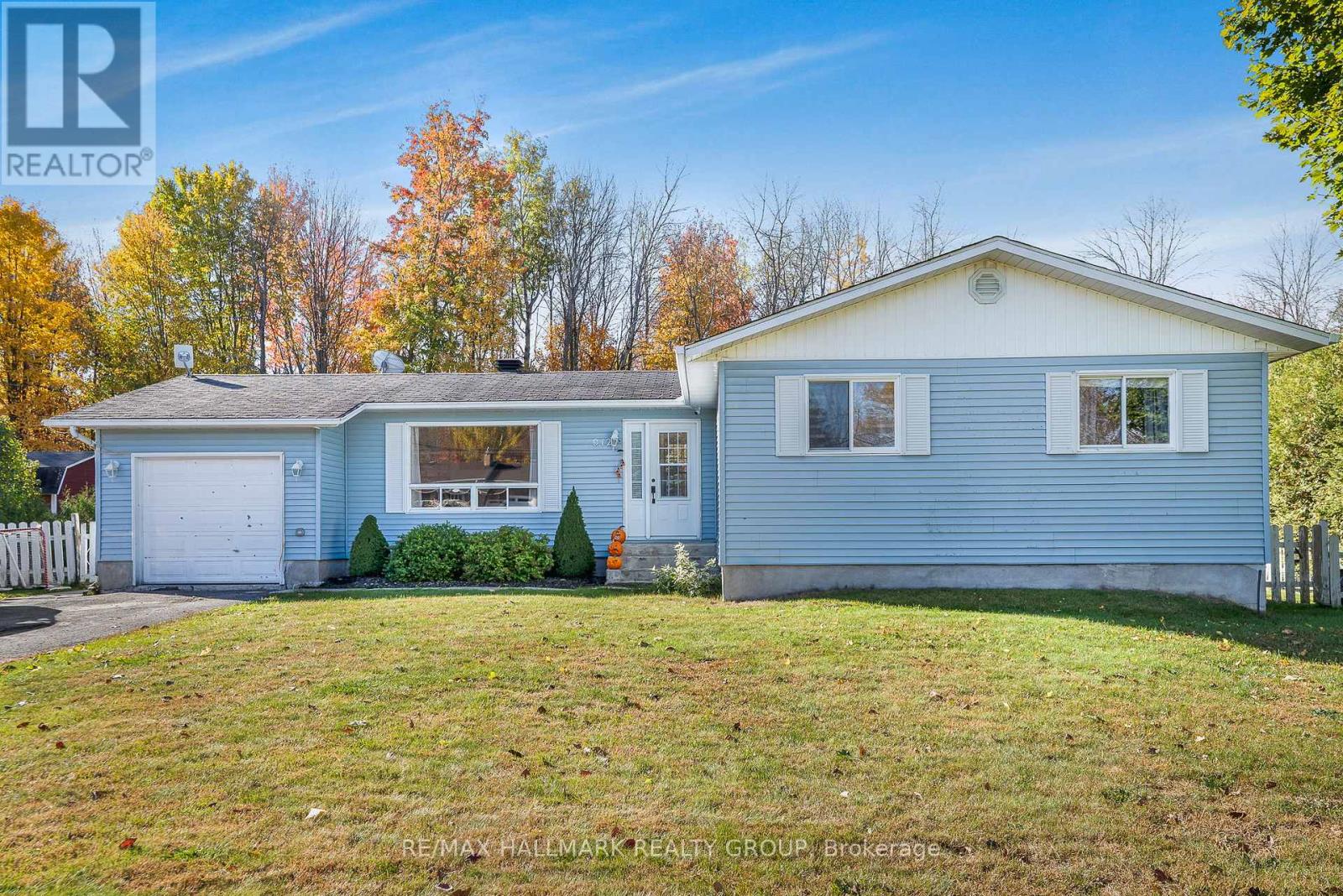
Highlights
Description
- Time on Houseful47 days
- Property typeSingle family
- Median school Score
- Mortgage payment
Welcome to the Falcon model in Embrun - a stunning luxury home designed for family living and entertaining. Step inside to a bright and elegant main floor, featuring a sophisticated living room with a cozy fireplace and oversized windows that flood the space with natural light. The open-concept kitchen and dining area is the heart of the home, offering a functional island, walk-in pantry, and patio doors leading directly to the backyard oasis. A convenient main-floor laundry room and stylish partial bathroom complete this level. Upstairs, discover four spacious bedrooms and two bathrooms, including a luxurious primary retreat with a walk-in closet and spa-inspired 5-piece ensuite. The partially finished lower level extends your living space with a rec room, den area, subfloor, divisions, and a full 3-piece bathroom, just waiting for your final touch. Outdoors, the beautifully landscaped yard is a true retreat. Enjoy the 16x34 interlock patio, hot tub, and charming gazebo, perfect for relaxing or hosting summer gatherings. A spacious 8x16 shed provides ample storage, while the fully fenced yard ensures privacy and comfort. Ideally located close to parks, schools, and recreation, this home offers elegance, comfort, and lifestyle all in one. (id:63267)
Home overview
- Cooling Central air conditioning
- Heat source Natural gas
- Heat type Forced air
- Sewer/ septic Sanitary sewer
- # total stories 2
- # parking spaces 6
- Has garage (y/n) Yes
- # full baths 3
- # half baths 1
- # total bathrooms 4.0
- # of above grade bedrooms 4
- Has fireplace (y/n) Yes
- Subdivision 602 - embrun
- Directions 2070850
- Lot desc Landscaped
- Lot size (acres) 0.0
- Listing # X12380703
- Property sub type Single family residence
- Status Active
- Bathroom 3.65m X 1.83m
Level: Lower - Recreational room / games room 10.04m X 4.7m
Level: Lower - Den 3.65m X 3.48m
Level: Lower - Living room 5.56m X 3.65m
Level: Main - Bathroom 1.97m X 1.18m
Level: Main - Kitchen 4.67m X 4.14m
Level: Main - Laundry 2.32m X 1.82m
Level: Main - Dining room 4.57m X 4.28m
Level: Main - Bathroom 3.64m X 3.42m
Level: Upper - Bathroom 2.48m X 2.2m
Level: Upper - Primary bedroom 7.37m X 3.65m
Level: Upper - Bedroom 3.15m X 2.84m
Level: Upper - Bedroom 3.92m X 3.34m
Level: Upper - Bedroom 3.69m X 3.51m
Level: Upper
- Listing source url Https://www.realtor.ca/real-estate/28812740/1144-avignon-street-russell-602-embrun
- Listing type identifier Idx

$-2,333
/ Month












