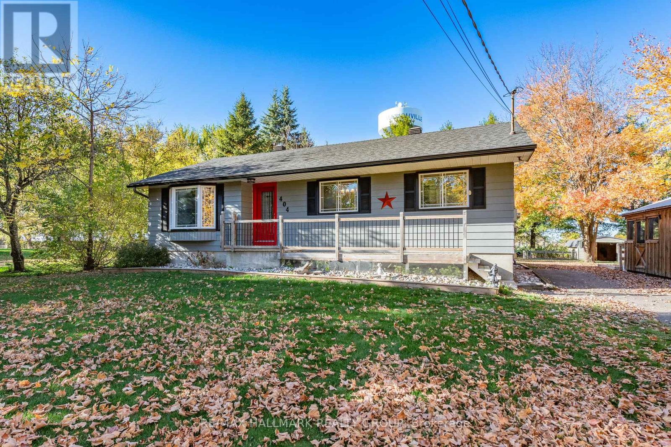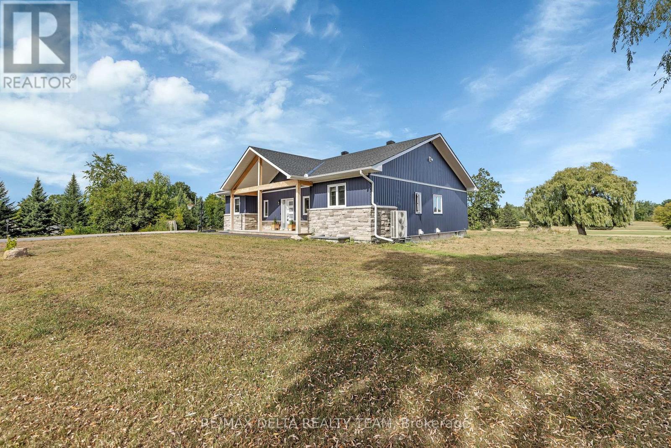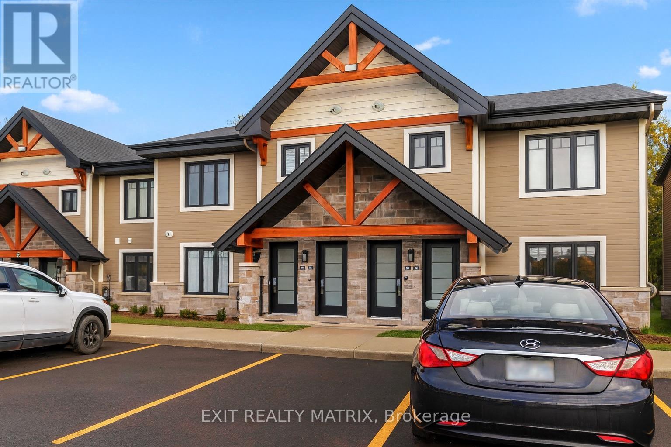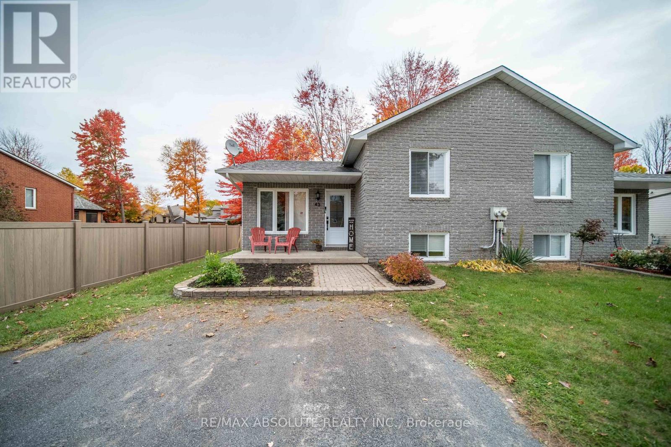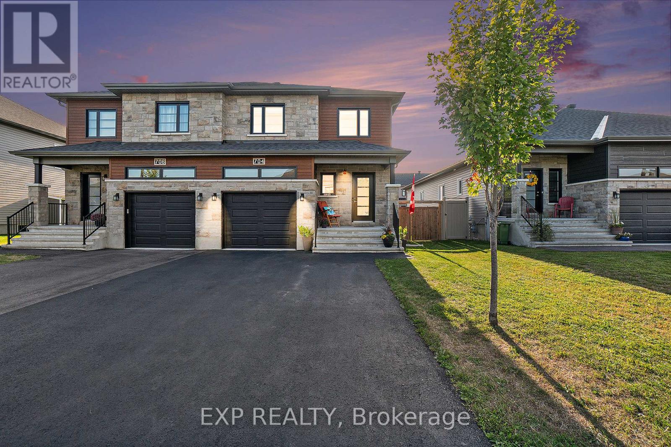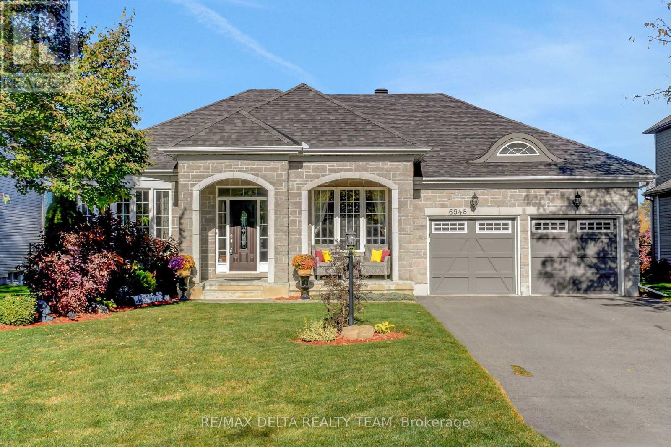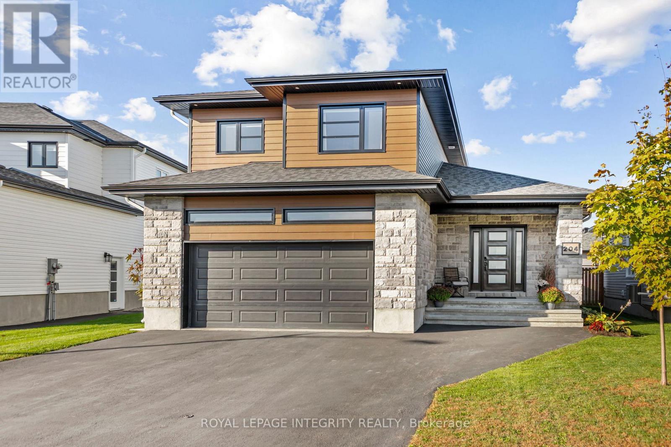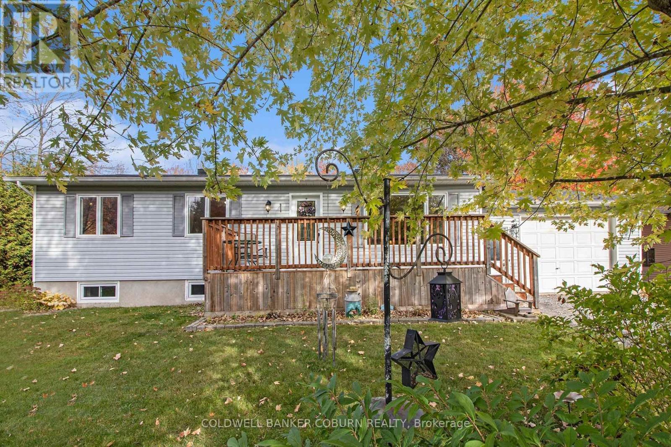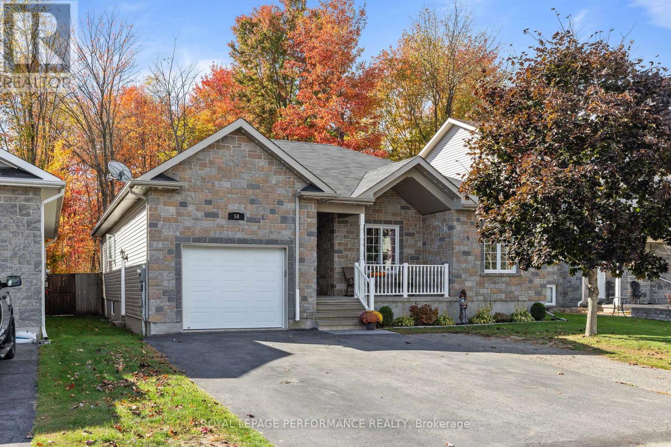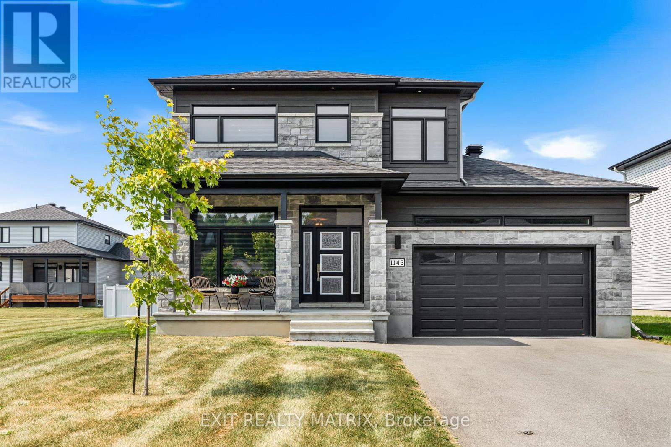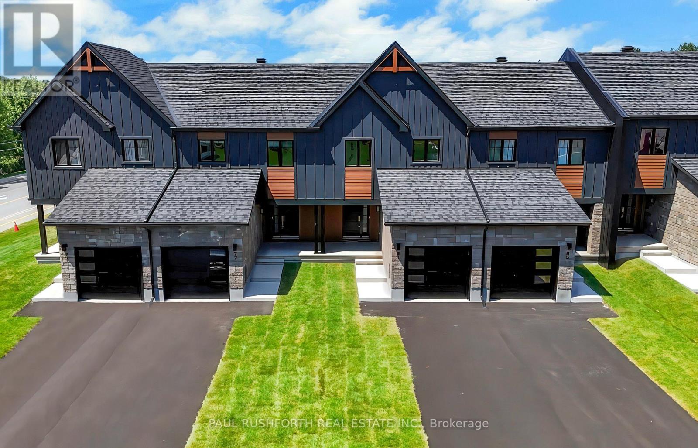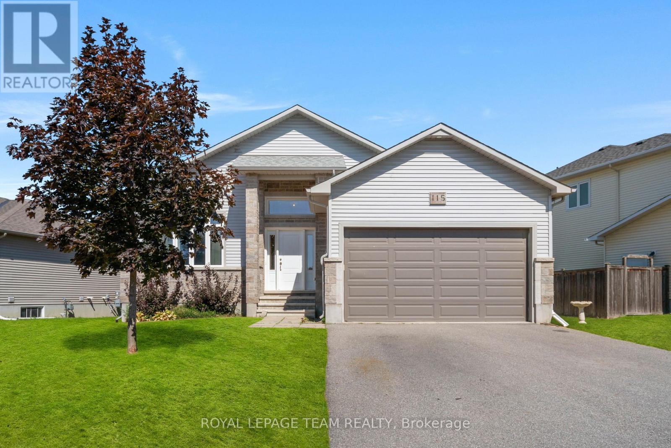
Highlights
Description
- Time on Houseful63 days
- Property typeSingle family
- StyleBungalow
- Median school Score
- Mortgage payment
Discover the perfect blend of elegance, comfort, and low-maintenance living with this stunning Corvinelli-built bungalow. Renowned for superior craftsmanship and attention to detail, Corvinelli Homes are celebrated for quality construction and award-winning design. Built in 2015, this 3-bedroom, 3-bathroom home offers a bright, open-concept main floor that effortlessly connects living, dining, and entertaining spaces. At the heart of the home, the stylish kitchen features a granite-topped island, ideal for gathering with family or hosting friends. The fully finished lower level expands your possibilities with its generous layout and abundant natural light. Whether you envision a home office, gym, studio, extra bedrooms, or even a home theatre, this versatile space is ready to be tailored to your lifestyle. Set in a mature Russell neighbourhood, this home offers the best of both worlds: a peaceful, established setting just minutes from schools, shops, and all the local charm the village has to offer. With its combination of modern luxury and small-town warmth, this home is truly a gem waiting to be discovered. 24 Hour irrevocable on all offers (id:63267)
Home overview
- Cooling Central air conditioning
- Heat source Natural gas
- Heat type Forced air
- Sewer/ septic Sanitary sewer
- # total stories 1
- # parking spaces 2
- Has garage (y/n) Yes
- # full baths 2
- # half baths 1
- # total bathrooms 3.0
- # of above grade bedrooms 3
- Community features School bus
- Subdivision 601 - village of russell
- Lot size (acres) 0.0
- Listing # X12351732
- Property sub type Single family residence
- Status Active
- Family room 10.71m X 9.29m
Level: Lower - Utility 5.02m X 7.52m
Level: Lower - Other 3.74m X 1.51m
Level: Lower - Kitchen 4.49m X 4.24m
Level: Main - Dining room 4.07m X 3.01m
Level: Main - Foyer 2.3m X 2.24m
Level: Main - Bathroom 1.57m X 2.73m
Level: Main - Laundry 2.1m X 1.75m
Level: Main - Primary bedroom 4.83m X 3.59m
Level: Main - 2nd bedroom 3.03m X 2.81m
Level: Main - 3rd bedroom 4.06m X 2.71m
Level: Main - Bathroom 2.73m X 2.47m
Level: Main - Living room 4.07m X 4.18m
Level: Main
- Listing source url Https://www.realtor.ca/real-estate/28748911/115-york-crossing-road-russell-601-village-of-russell
- Listing type identifier Idx

$-2,000
/ Month

