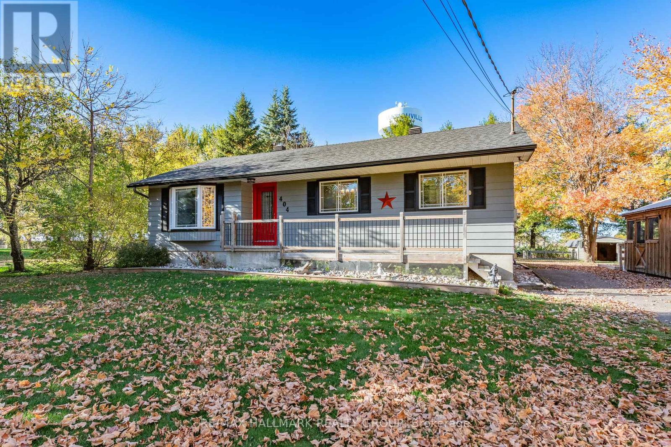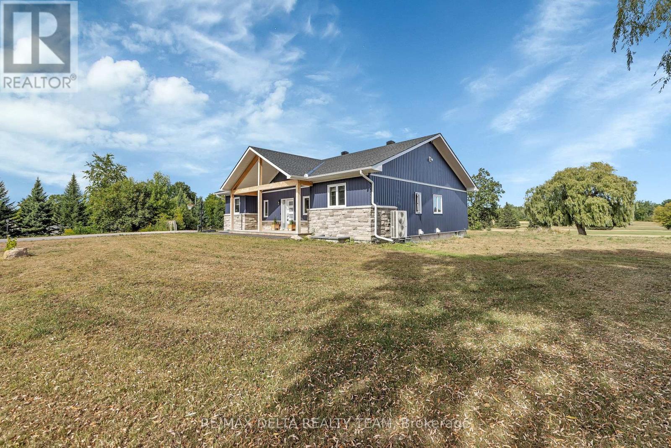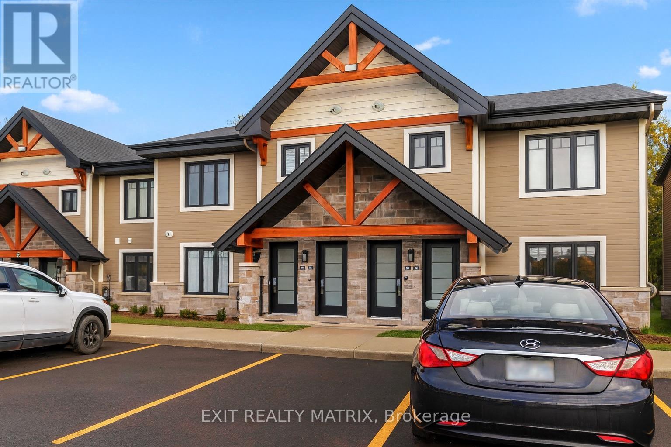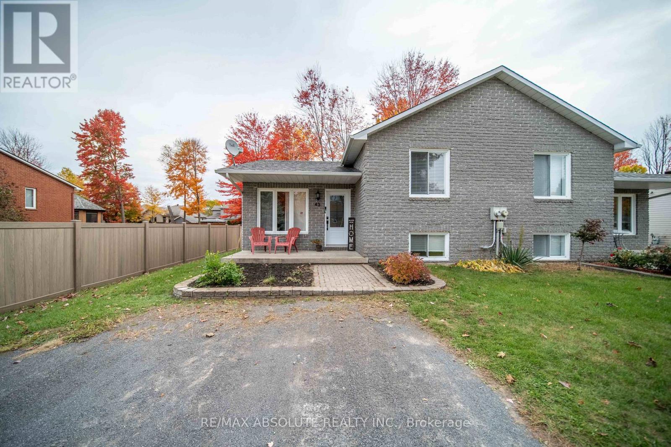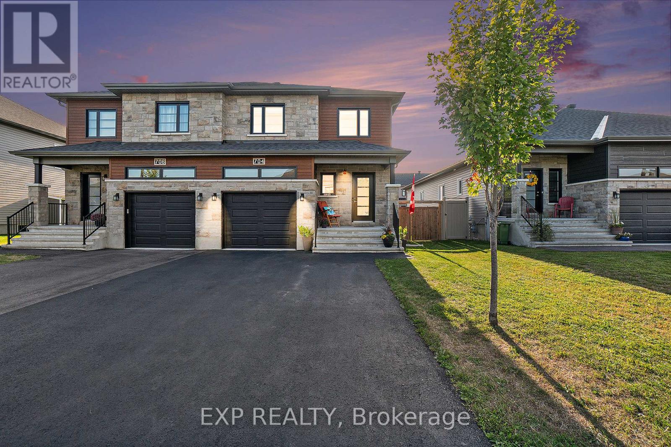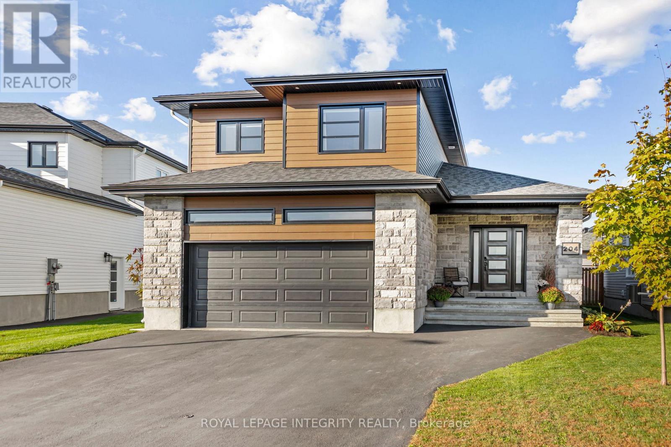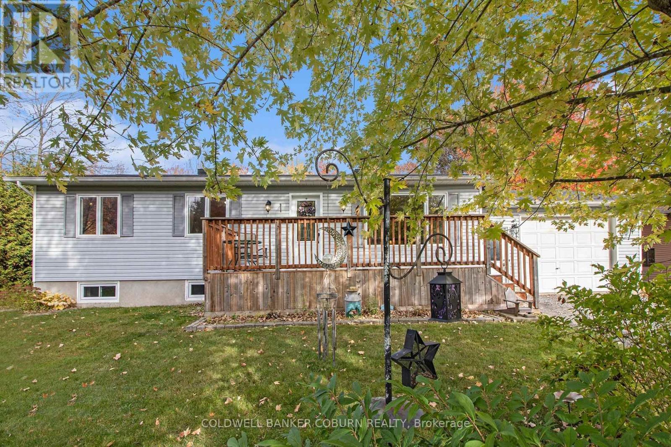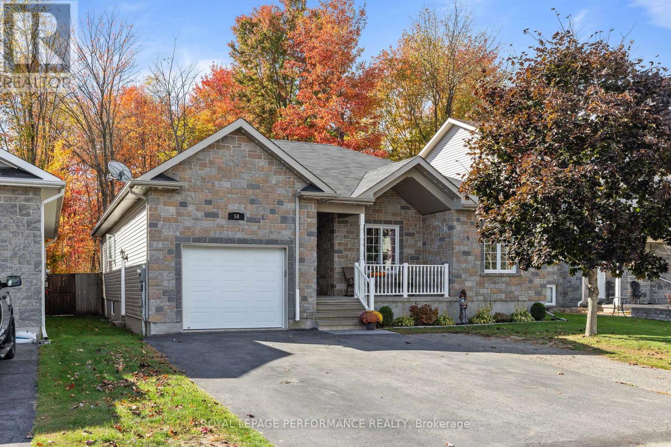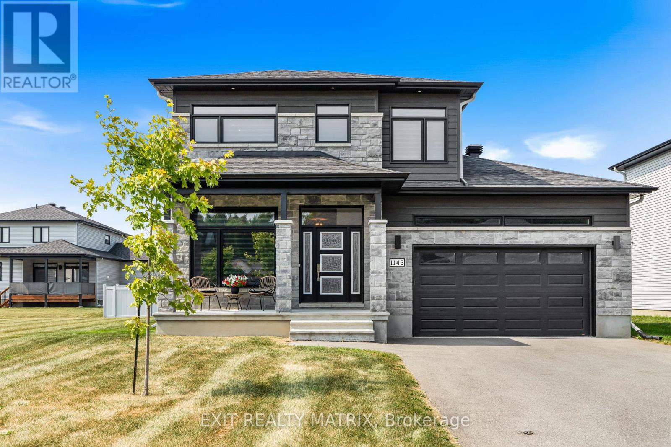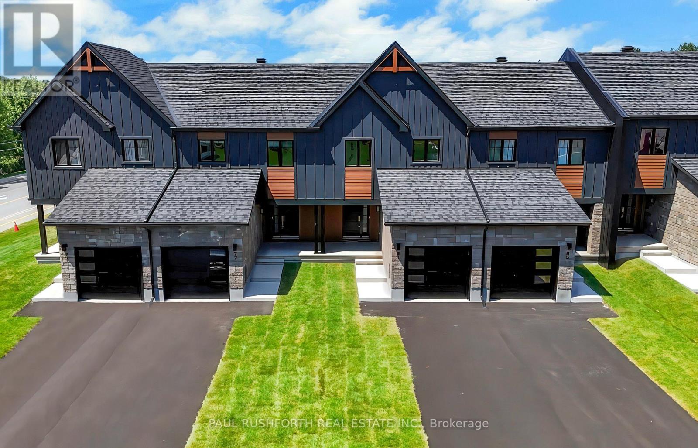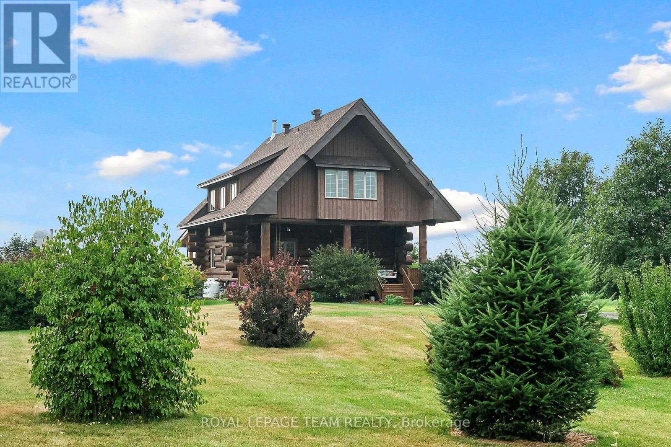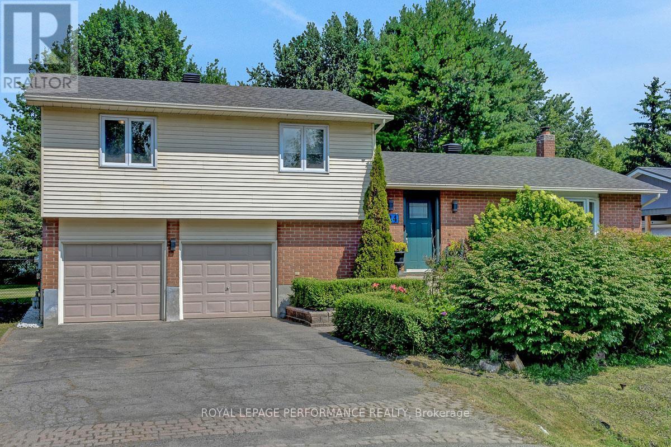
Highlights
Description
- Time on Houseful48 days
- Property typeSingle family
- Median school Score
- Mortgage payment
Welcome to this charming split home, perfectly situated on a spacious, almost half-acre lot that offers ample outdoor space for relaxation, play, and gardening. This inviting residence features three large, sunlit bedrooms, with the primary bedroom boasting a generous walk-in closet and a stylish 2-piece ensuite, providing both comfort and convenience. The main bathroom has recently undergone a tasteful renovation, showcasing modern fixtures and a fresh, contemporary aesthetic that adds a touch of luxury to everyday living. The homes interior is thoughtfully designed with a focus on functionality and comfort, making it ideal for families, first-time homebuyers, or anyone seeking a peaceful retreat with plenty of room to grow. The expansive 2-car garage not only provides secure parking but also offers generous storage options, perfect for keeping tools, outdoor equipment, and seasonal items neatly organized. Outside, the fully fenced yard is a private oasis, ideal for children to play safely, pets to roam freely, or for hosting lively outdoor gatherings with family and friends. The large lot presents unlimited potential for gardening enthusiasts, outdoor entertaining, or even building a custom outdoor feature or patio. This home combines practical features with inviting appeal, making it a truly ideal property for those looking to enjoy a comfortable, spacious, and versatile living environment. Whether you are looking for a peaceful family haven or a private outdoor sanctuary, this property has everything you need to create lasting memories. (id:63267)
Home overview
- Cooling Central air conditioning
- Heat source Natural gas
- Heat type Forced air
- Has pool (y/n) Yes
- Sewer/ septic Septic system
- # parking spaces 6
- Has garage (y/n) Yes
- # full baths 1
- # half baths 2
- # total bathrooms 3.0
- # of above grade bedrooms 4
- Has fireplace (y/n) Yes
- Subdivision 601 - village of russell
- Lot size (acres) 0.0
- Listing # X12377432
- Property sub type Single family residence
- Status Active
- Bathroom 3.85m X 2.05m
Level: 2nd - Bathroom 2.05m X 3.78m
Level: 2nd - Primary bedroom 4.85m X 3.6m
Level: 2nd - 3rd bedroom 4.05m X 3.85m
Level: 2nd - 2nd bedroom 3.1m X 3.25m
Level: 2nd - Den 4.15m X 3.65m
Level: Basement - Laundry 2.25m X 3.65m
Level: Basement - Office 1.95m X 2.35m
Level: Basement - Bathroom 1.1m X 2.85m
Level: Basement - 4th bedroom 3.85m X 3.05m
Level: Basement - Living room 4.9m X 3.5m
Level: Main - Foyer 3.5m X 1.85m
Level: Main - Dining room 3.65m X 2.4m
Level: Main - Kitchen 3.53m X 4.45m
Level: Main
- Listing source url Https://www.realtor.ca/real-estate/28805867/124-des-pins-street-russell-601-village-of-russell
- Listing type identifier Idx

$-1,747
/ Month

