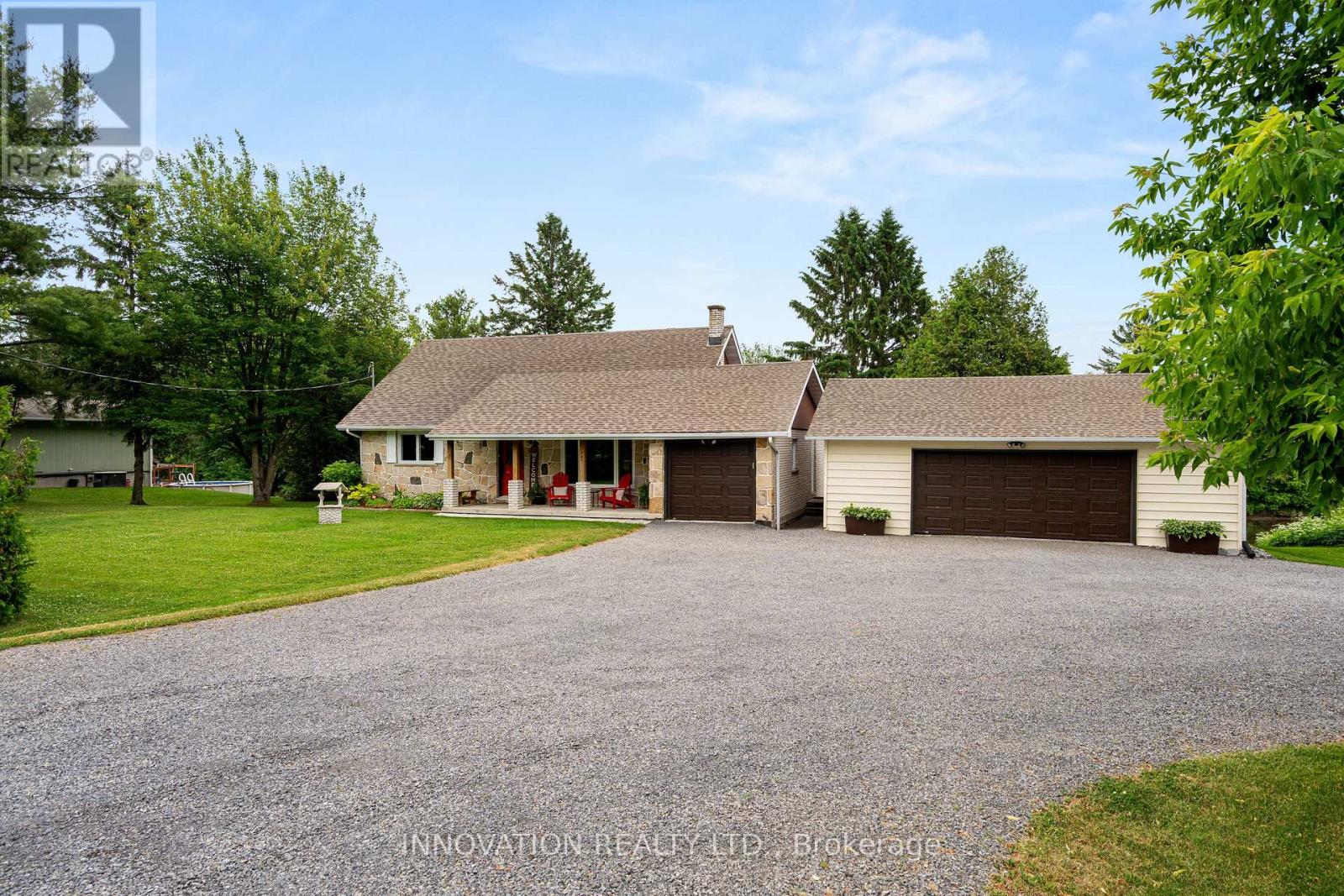
Highlights
Description
- Time on Houseful11 days
- Property typeSingle family
- Median school Score
- Mortgage payment
Riverside Living in Embrun! Welcome to 1424 Notre Dame Street a beautifully renovated 4-bedroom home backing onto the tranquil Castor River. Enjoy peaceful water views and breathtaking sunsets from your own backyard, all just minutes from Embrun's shops, schools, parks, and everyday amenities. This home has been thoughtfully updated with newer windows, kitchen, bathroom, and flooring all you need to do is move in and enjoy. Inside, you'll find a spacious, functional layout with generous living areas, perfect for both daily living and entertaining. An insulated and heated attached garage features a large entry closet just off the interior access door, adding convenience and storage. Plus, an insulated detached oversized two-car garage with a heater offers the perfect space for hobbies, tools, or extra vehicles. The perfect opportunity to own a waterfront property in a vibrant and growing community - don't miss out! (id:63267)
Home overview
- Cooling Central air conditioning
- Heat source Natural gas
- Heat type Forced air
- Sewer/ septic Septic system
- # total stories 2
- # parking spaces 11
- Has garage (y/n) Yes
- # full baths 2
- # total bathrooms 2.0
- # of above grade bedrooms 4
- Has fireplace (y/n) Yes
- Subdivision 603 - russell twp
- View River view, direct water view
- Water body name Castor river
- Lot size (acres) 0.0
- Listing # X12455867
- Property sub type Single family residence
- Status Active
- 4th bedroom 3.77m X 3.67m
Level: 2nd - 3rd bedroom 4.31m X 4.06m
Level: 2nd - Bathroom 2.09m X 1.43m
Level: 2nd - Recreational room / games room 5.96m X 7.67m
Level: Lower - Utility 5.14m X 7.67m
Level: Lower - Other 6.57m X 1.73m
Level: Lower - Other 2.98m X 2.58m
Level: Lower - Bathroom 1.59m X 2.49m
Level: Main - Mudroom 3.09m X 2.69m
Level: Main - Foyer 3.3m X 3.67m
Level: Main - Dining room 2.31m X 3.67m
Level: Main - Foyer 2.58m X 4.39m
Level: Main - Primary bedroom 3.77m X 4.29m
Level: Main - 2nd bedroom 3.77m X 3.67m
Level: Main - Living room 4.67m X 4.39m
Level: Main
- Listing source url Https://www.realtor.ca/real-estate/28975542/1424-notre-dame-street-russell-603-russell-twp
- Listing type identifier Idx

$-1,866
/ Month












