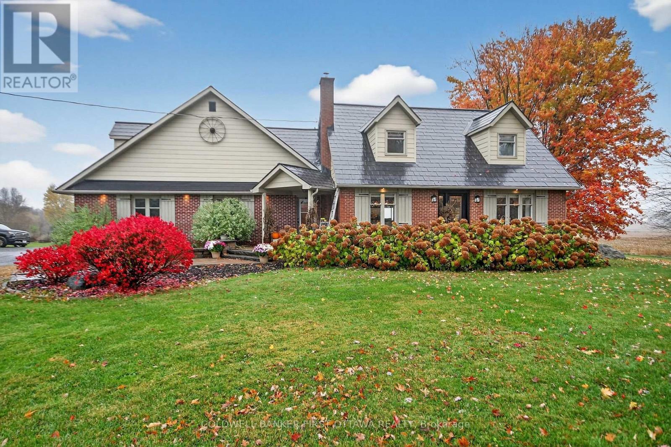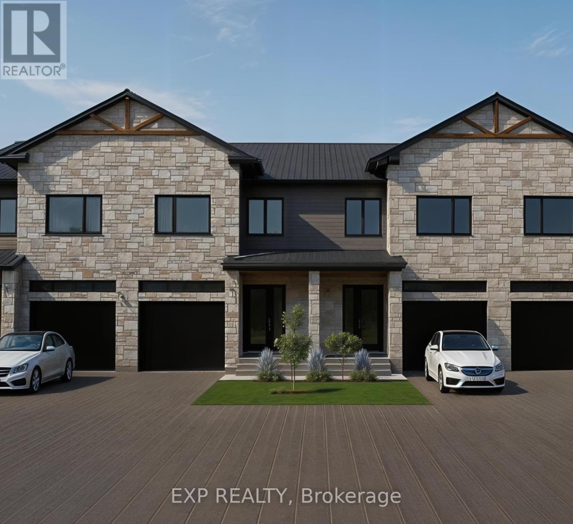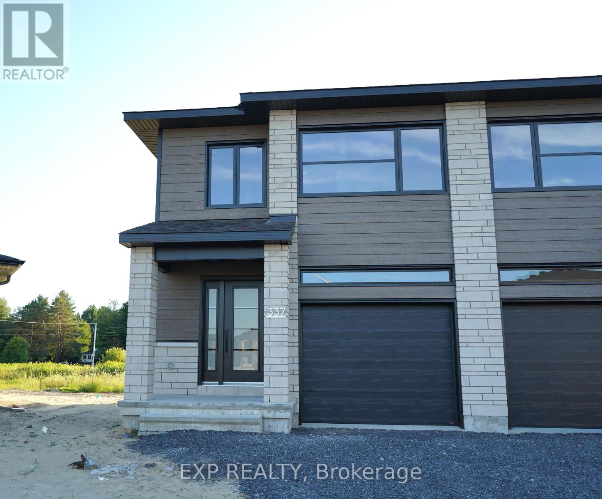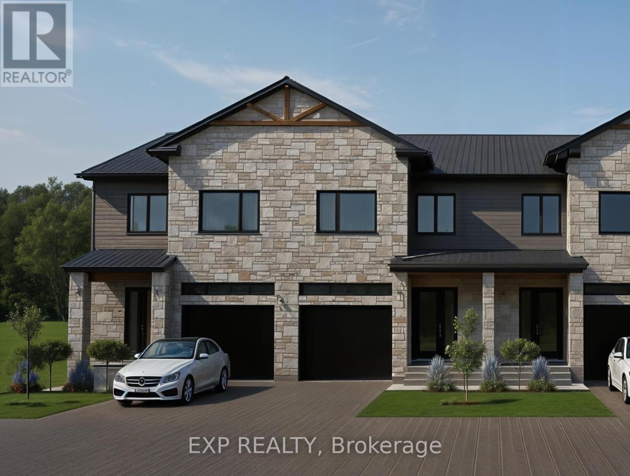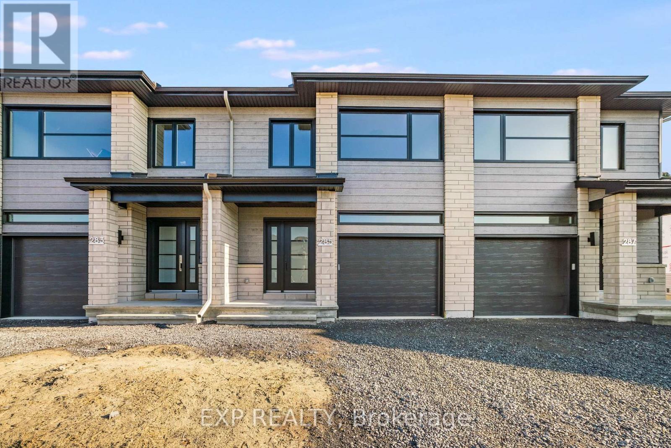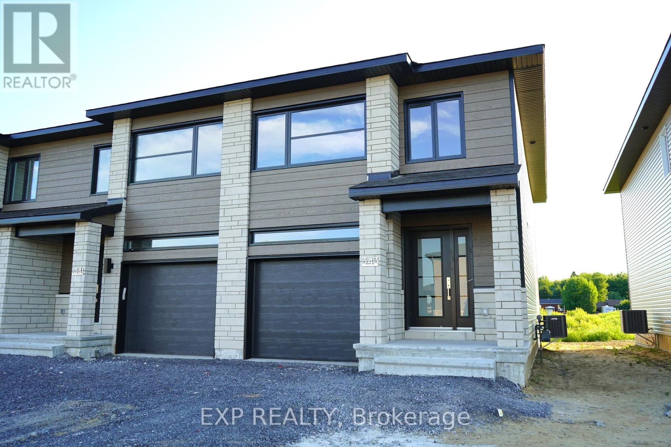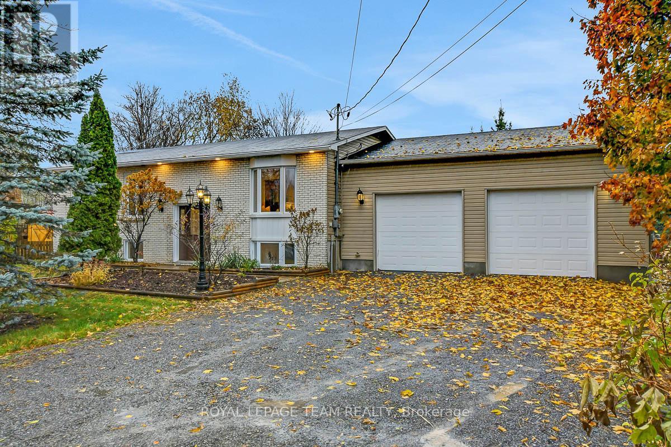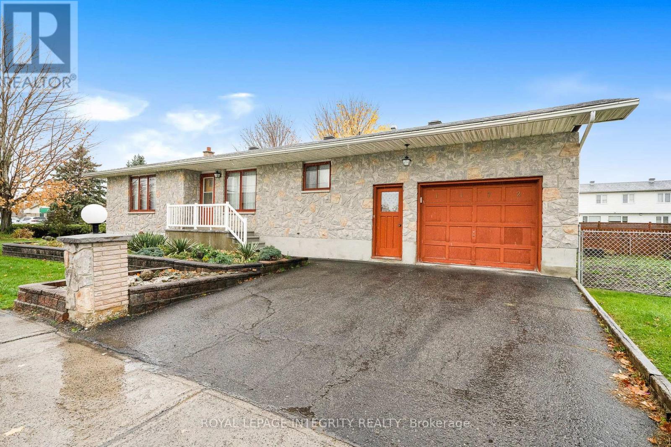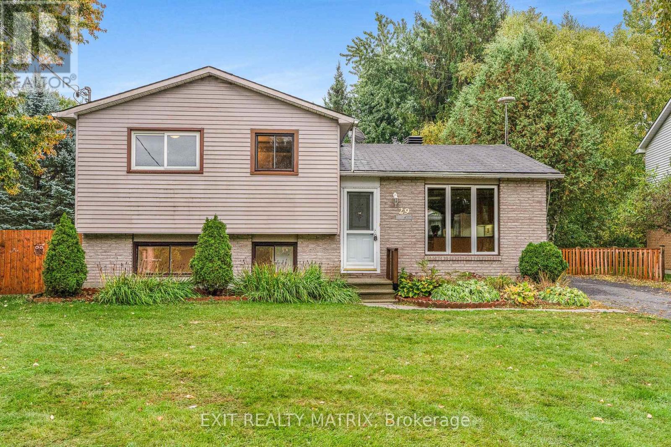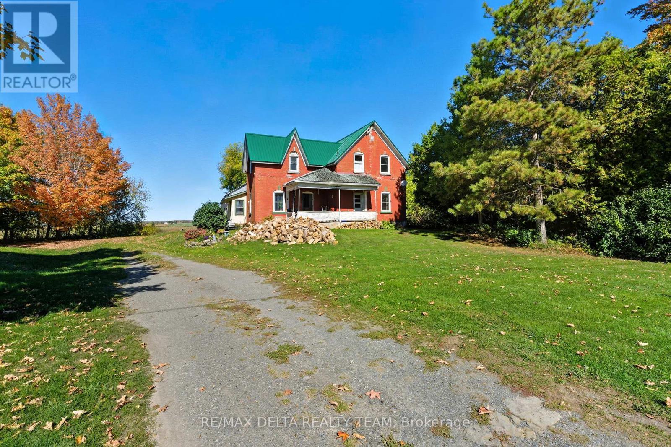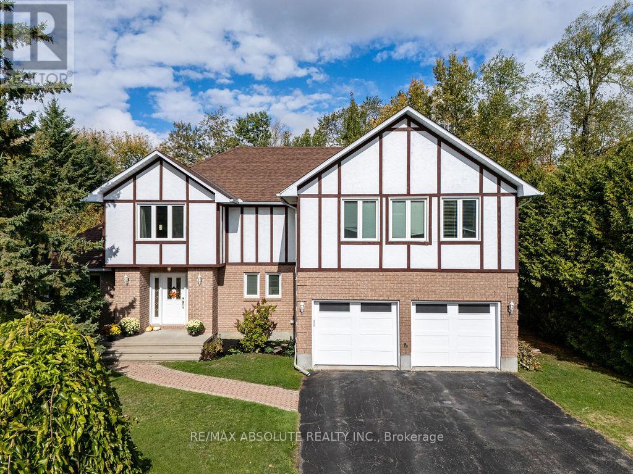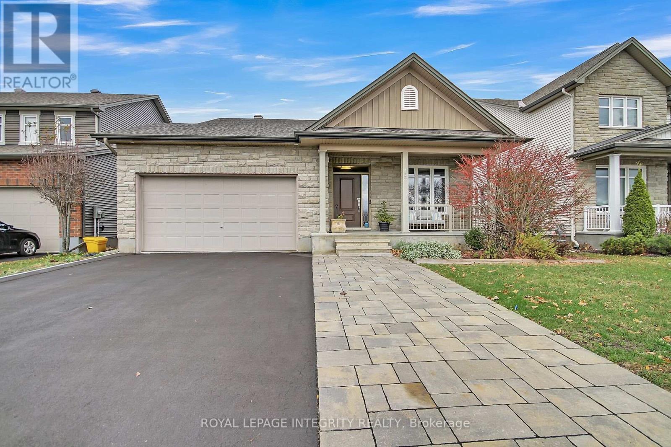
Highlights
Description
- Time on Houseful55 days
- Property typeSingle family
- StyleBungalow
- Median school Score
- Mortgage payment
Welcome to this rare builders model home, thoughtfully upgraded and move-in ready for today's modern lifestyle. Located in a highly sought-after, family-friendly neighbourhood, this beautifully maintained bungalow offers 2+1 spacious bedrooms, 3 full bathrooms, and a bright open-concept design perfect for everyday living and entertaining.The sun-filled living room boasts oversized windows, pot lights, and a cozy gas fireplace, blending warmth and elegance for both relaxing and hosting. The chef-inspired kitchen features quartz countertops, abundant cabinetry, and expansive prep space - ideal for cooking, entertaining, and creating lasting memories. Retreat to the luxurious primary suite with a walk-in closet and spa-like ensuite with double vanity, balancing comfort and style. The fully finished lower level includes heated floors in the bathroom and a full bath, offering versatile space for a recreation room, guest suite, home office, or potential in-law suite.Additional highlights include a 2-car attached garage, extra surface parking, and a landscaped yard. With schools right across the street, this property is perfect for small families. All this just 30 minutes from downtown Ottawa, with quick access to parks, shopping, and transit.This exceptional home is ideal for families, downsizers, or investors seeking a high-quality property in a prime location. (id:63267)
Home overview
- Cooling Central air conditioning
- Heat source Natural gas
- Heat type Forced air
- Sewer/ septic Sanitary sewer
- # total stories 1
- # parking spaces 7
- Has garage (y/n) Yes
- # full baths 3
- # total bathrooms 3.0
- # of above grade bedrooms 3
- Community features Community centre
- Subdivision 601 - village of russell
- Directions 2180314
- Lot size (acres) 0.0
- Listing # X12389115
- Property sub type Single family residence
- Status Active
- Family room 1.98m X 1.98m
Level: Lower - Bedroom 3.86m X 3.91m
Level: Lower - Other 11.58m X 5.56m
Level: Lower - Living room 4.88m X 4.72m
Level: Main - Foyer 3.2m X 2.03m
Level: Main - Bedroom 4.17m X 3.66m
Level: Main - Dining room 3.66m X 3.35m
Level: Main - Primary bedroom 4.27m X 4.22m
Level: Main - Kitchen 3.66m X 3.51m
Level: Main - Laundry 1.83m X 1.83m
Level: Main
- Listing source url Https://www.realtor.ca/real-estate/28830742/15-york-crossing-russell-601-village-of-russell
- Listing type identifier Idx

$-2,000
/ Month

