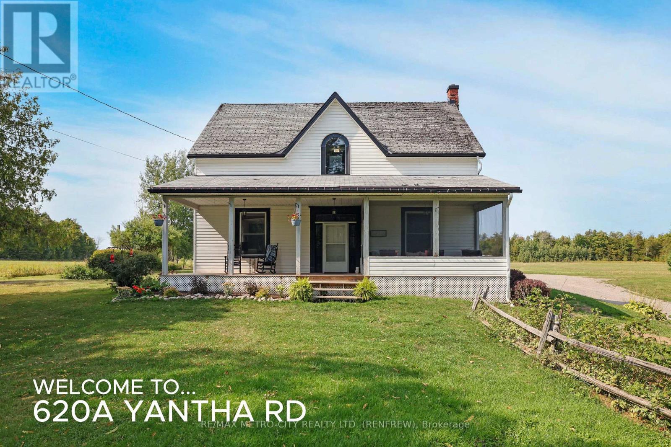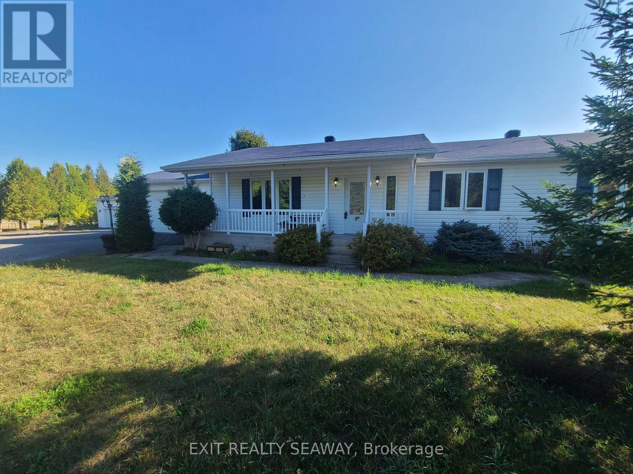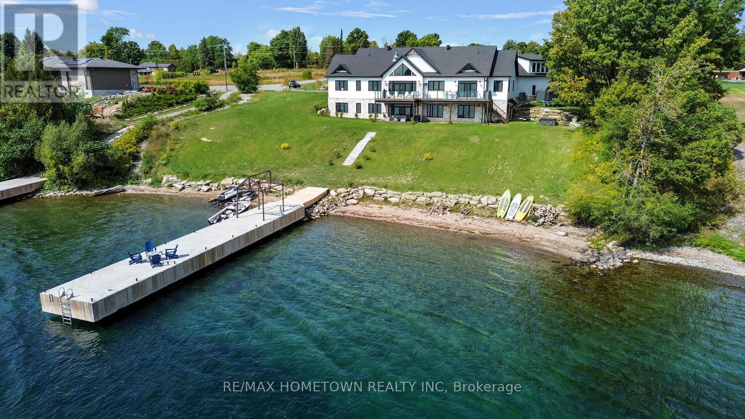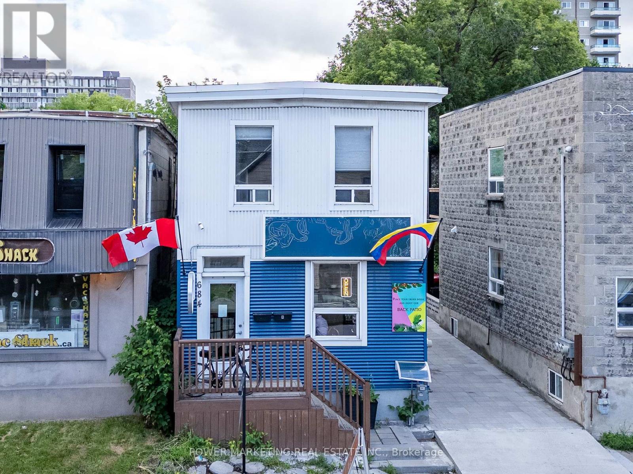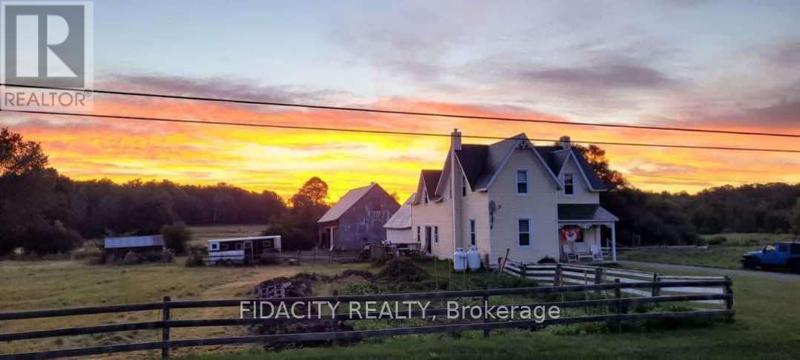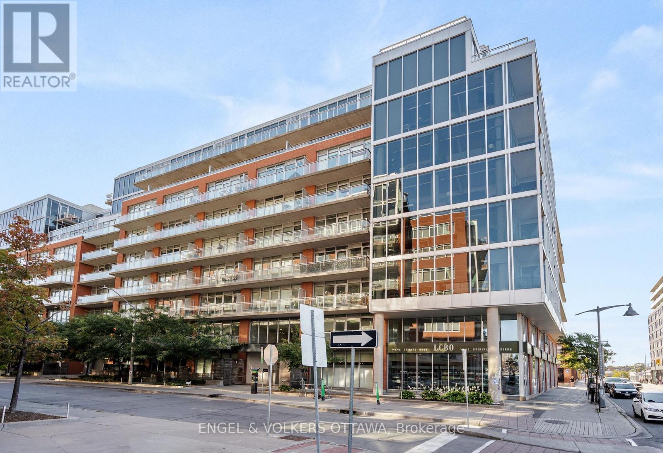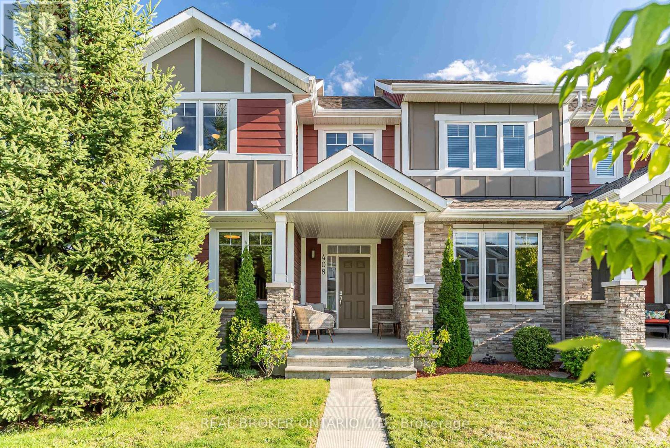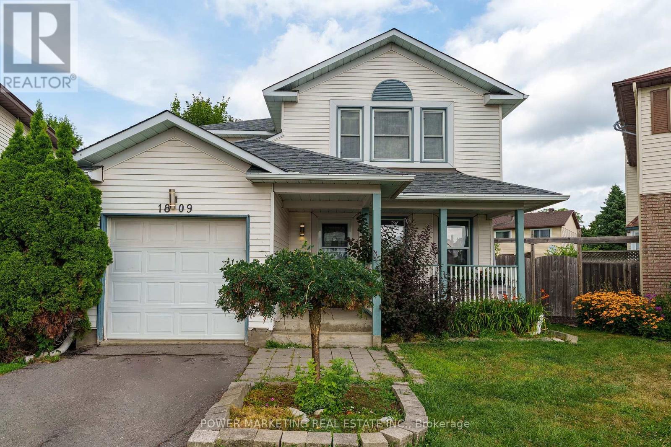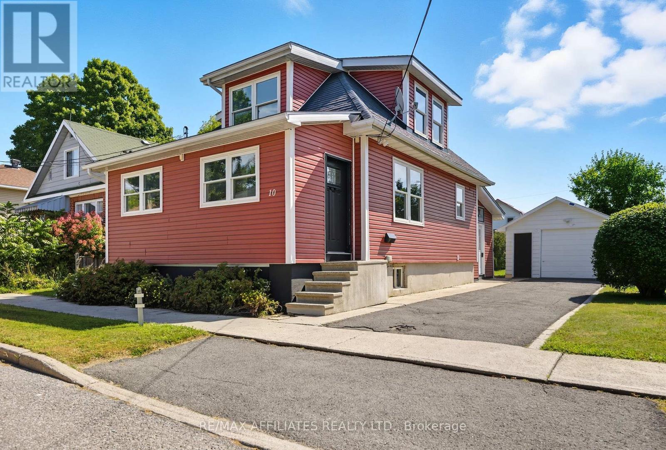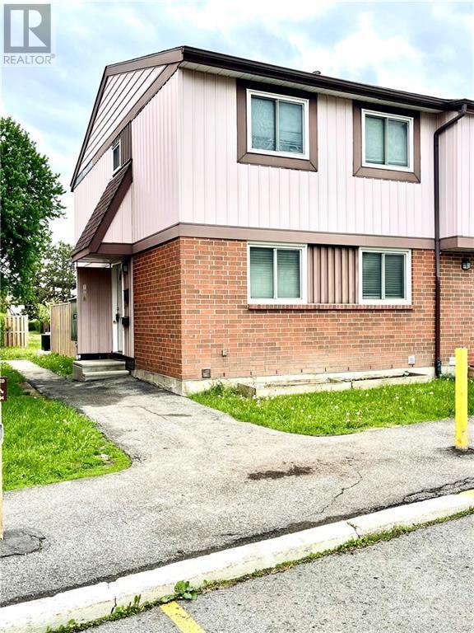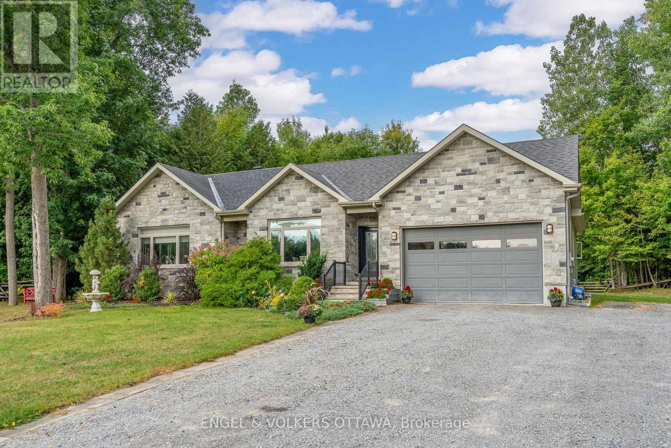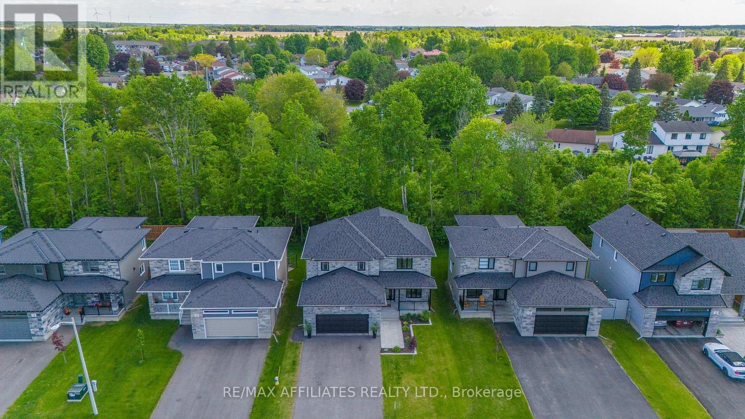
Highlights
Description
- Time on Housefulnew 2 hours
- Property typeSingle family
- Median school Score
- Mortgage payment
Rarely Offered PREMIUM LOT w/NO REAR NEIGHBOURS, Backing onto the NY Central Fitness Trail (Roughly 8 KM Long). Full Stone Front w/Modern Black Windows & Professionally Landscaped Interlock & Gardens lead to the Front Porch w/Black Railings. Spacious Tiled Entrance fts Stunning Tree Views right from the front door! Convenient MAIN FLOOR DEN! Open Concept Living Room, Dining & Kitchen has Tons of Natural Light! Living Room fts STUNNING Floor to Ceiling 2-Storey Windows Overlooking the PRIVATE TREED BACKYARD! Cozy Gas Fireplace w/Tile & Patio Door leads to the Private New Deck w/Privacy Fence & Steps to the Spacious Backyard. Open Concept, Modern White Kitchen w/Black Fixtures fts an Upgraded Oversized Island w/Breakfast Bar, High-End SS Appliances, Soft Closing Drawers & Modern Light Fixtures offers an Inviting Ambience & is Open to the Spacious Dining Room. Main Floor Mudroom/Laundry Rm, Modern Powder Bath w/Black Fixtures, Lighting & Mirror & Convenient Garage Access to the Double Garage w/Upgraded Side Door. Stairs w/Upgraded Iron Spindles lead to the 2nd floor w/Upgraded Carpet. 2nd Level LOFT has Beautiful Tree Views w/Open to Above. Spacious Primary Bedroom offers a 5PC Spa Ensuite w/Double Sinks, Modern Black Fixtures, Lighting & Mirrors, Lg Glass Shower & Separate Soaker Tub w/Private Tree Views & WIC. 2 more Generous Size Bedrooms & Upgraded 4PC Bath w/Modern Black Fixtures & Lighting complete this Level. Basement is Unfinished w/Upgraded Egress Windows offering future legal-size bedrooms. Trail Access is steps from the home, walking distance to Amenities, Trails & Parks. This Home is Meticulously Maintained & Cared for inside & out & has modern, professional finishes throughout! 24HR Irrevocable for all offers due to clients work schedules. Loft- Virtually Staged. (id:63267)
Home overview
- Cooling Central air conditioning
- Heat source Natural gas
- Heat type Forced air
- Sewer/ septic Sanitary sewer
- # total stories 2
- # parking spaces 6
- Has garage (y/n) Yes
- # full baths 2
- # half baths 1
- # total bathrooms 3.0
- # of above grade bedrooms 3
- Has fireplace (y/n) Yes
- Subdivision 602 - embrun
- Directions 1915121
- Lot desc Landscaped
- Lot size (acres) 0.0
- Listing # X12406636
- Property sub type Single family residence
- Status Active
- Bathroom 2.44m X 1.98m
Level: 2nd - Bedroom 3.35m X 3.3m
Level: 2nd - Primary bedroom 5.64m X 3.71m
Level: 2nd - Bathroom 3.87m X 2.47m
Level: 2nd - Loft 4.32m X 2.95m
Level: 2nd - Bedroom 3.35m X 3.3m
Level: 2nd - Dining room 4.88m X 4.22m
Level: Main - Other 6.86m X 6.67m
Level: Main - Kitchen 4.27m X 3.35m
Level: Main - Laundry 3.02m X 1.77m
Level: Main - Office 2.74m X 2.34m
Level: Main - Bathroom 1.62m X 1.25m
Level: Main - Living room 5.69m X 3.76m
Level: Main - Foyer 2.38m X 1.98m
Level: Main
- Listing source url Https://www.realtor.ca/real-estate/28869003/156-hybrid-street-russell-602-embrun
- Listing type identifier Idx

$-2,235
/ Month

