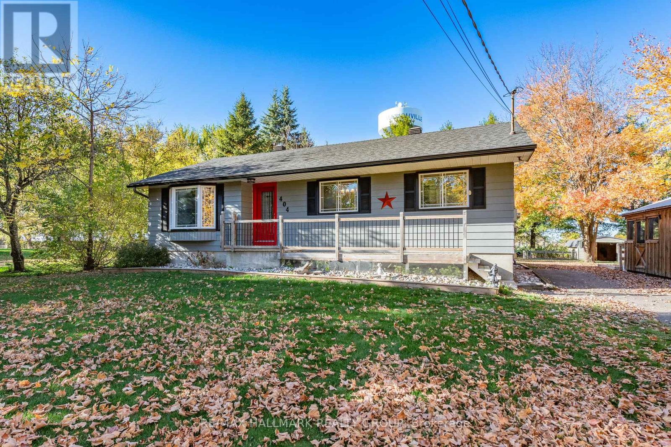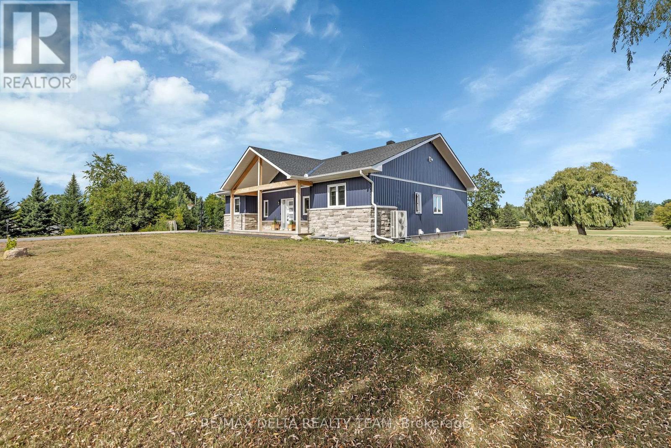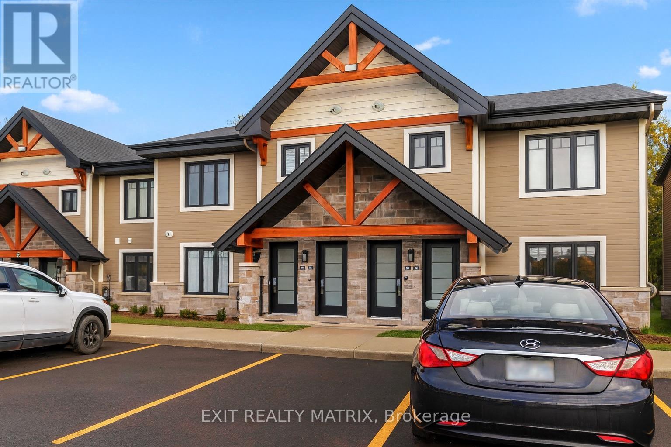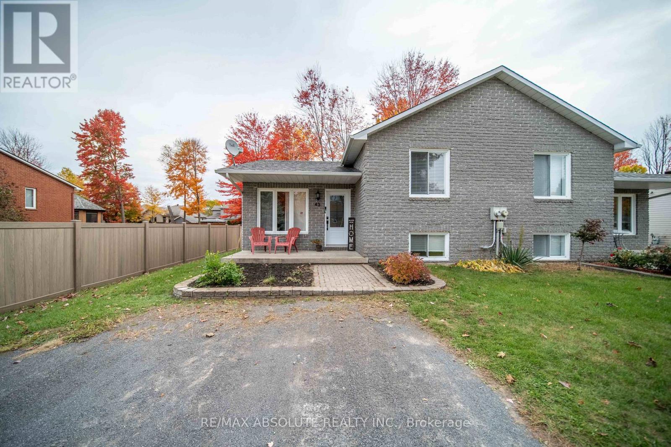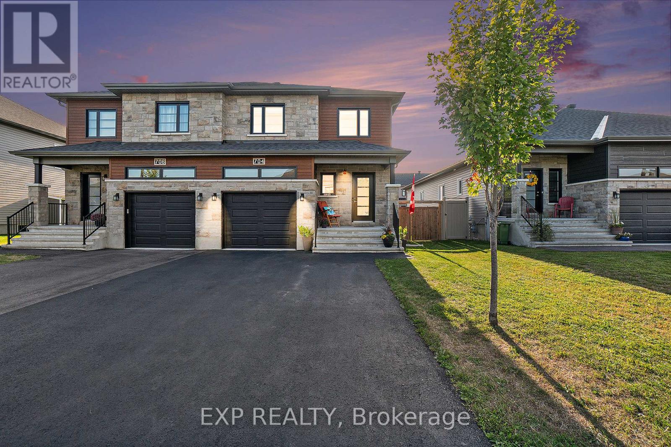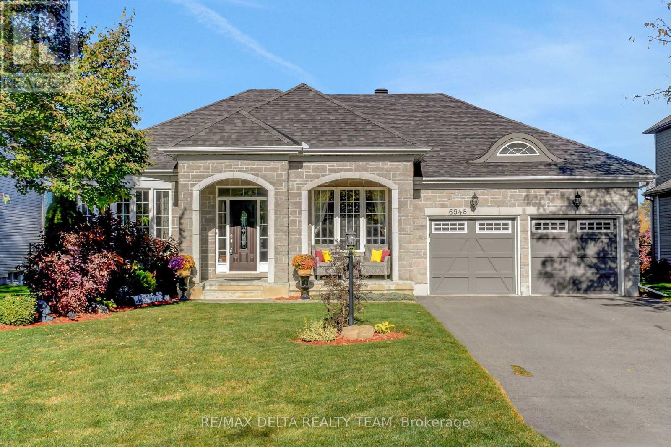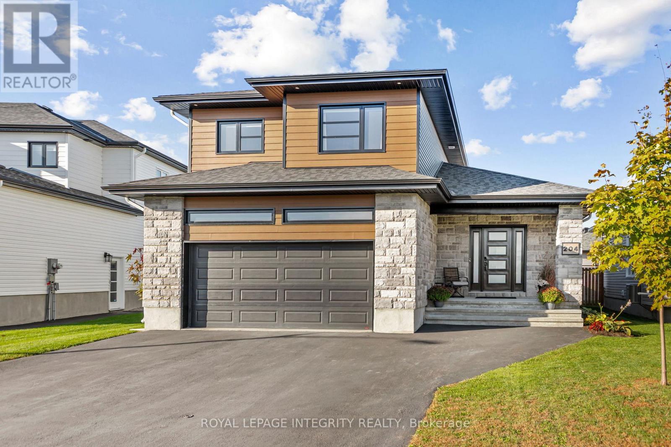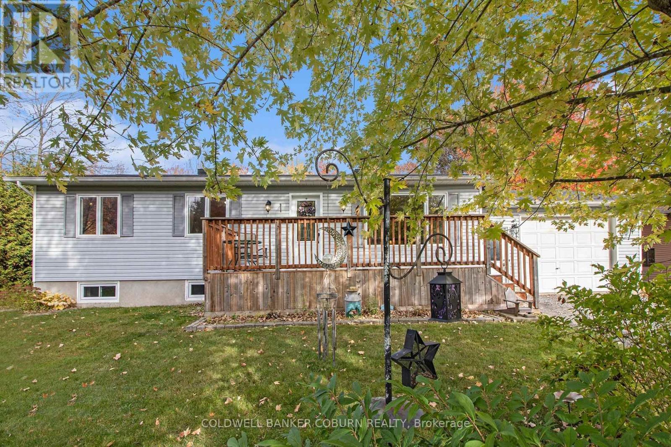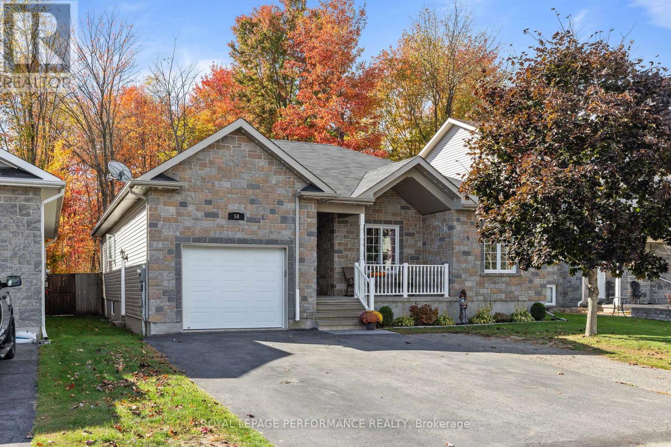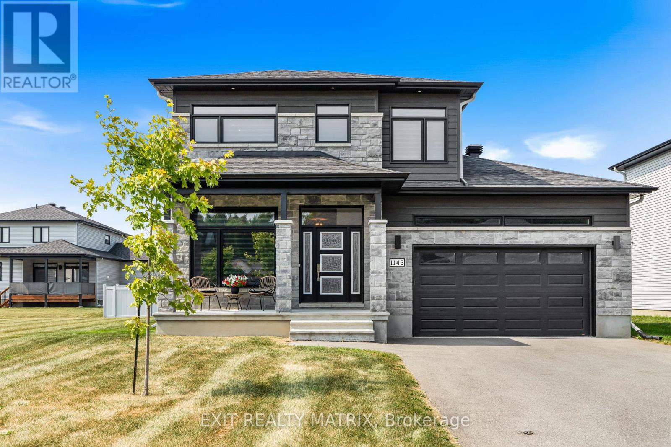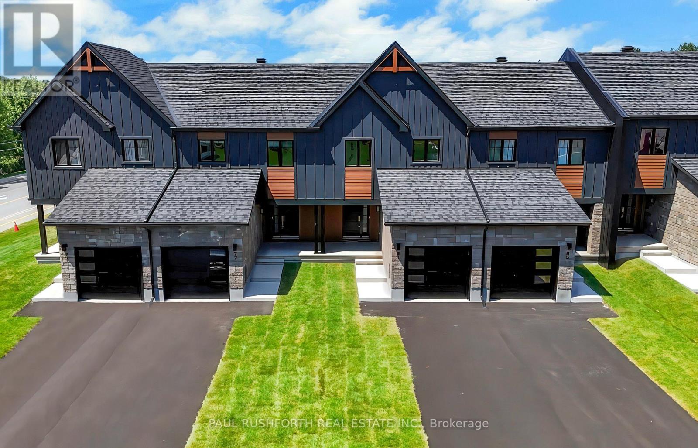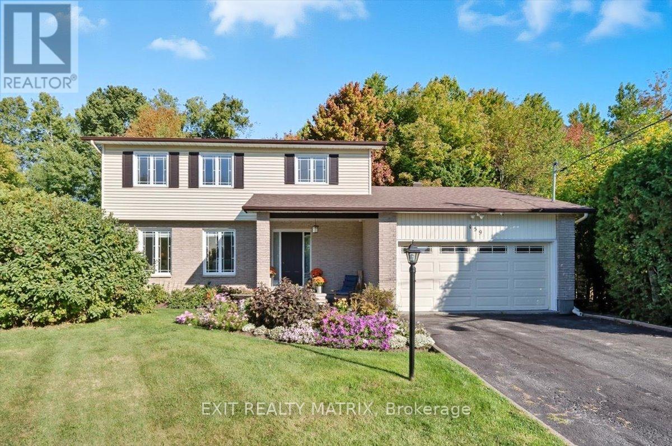
Highlights
Description
- Time on Houseful20 days
- Property typeSingle family
- Median school Score
- Mortgage payment
This beautiful 4-bedroom, 2.5-bathroom family home sits on a premium lot backing onto tranquil mature trees and the New York Central Fitness Trail. Step into a warm, inviting foyer leading to your choice of entertaining areas. The spacious living room flows to a formal dining space, while the cozy family room with a wood-burning fireplace overlooking the backyard offers the perfect spot to relax. The bright kitchen with eat-in area is ideal for casual dining. A convenient powder room completes the main level. Upstairs, you'll find four generous bedrooms, including a primary suite with a 3-piece ensuite and an additional full bathroom. The fully finished lower level features a versatile space suitable for a home office, gym or hobby rooms, plus a large recreation room, a full laundry area and storage. Enjoy your own private retreat outdoors. The backyard includes an expansive deck (2024) and a hot tub in a private enclosure. The yard is landscaped and peaceful, with direct access to a walking/biking trail, pond with fish and raised garden beds. This home is ideal for families or anyone seeking comfort, privacy, and a seamless connection to nature within a charming, welcoming community. Minutes from the Russell Fair Grounds, arena, schools, library, conservation area, playground, restaurants, cafe and more. Showings by appointment only. Don't miss this one! (id:63267)
Home overview
- Cooling Central air conditioning
- Heat source Natural gas
- Heat type Forced air
- Sewer/ septic Sanitary sewer
- # total stories 2
- # parking spaces 6
- Has garage (y/n) Yes
- # full baths 2
- # half baths 1
- # total bathrooms 3.0
- # of above grade bedrooms 4
- Flooring Hardwood
- Has fireplace (y/n) Yes
- Subdivision 601 - village of russell
- Lot desc Landscaped
- Lot size (acres) 0.0
- Listing # X12436912
- Property sub type Single family residence
- Status Active
- Office 3.61m X 3.58m
Level: Lower - Utility 6.61m X 5.64m
Level: Lower - Den 3.58m X 3.06m
Level: Lower - Recreational room / games room 7.1m X 4.56m
Level: Lower - Living room 5.23m X 3.81m
Level: Main - Eating area 3.51m X 2.31m
Level: Main - Family room 5.43m X 3.73m
Level: Main - Bathroom 1.53m X 1.54m
Level: Main - Dining room 3.5m X 3.05m
Level: Main - Kitchen 3.81m X 3.51m
Level: Main - Bathroom 3.58m X 1.36m
Level: Upper - Primary bedroom 5.49m X 3.34m
Level: Upper - 4th bedroom 3.55m X 2.95m
Level: Upper - 2nd bedroom 4.55m X 2.97m
Level: Upper - 3rd bedroom 3.56m X 3.05m
Level: Upper - Bathroom 2.39m X 1.88m
Level: Upper
- Listing source url Https://www.realtor.ca/real-estate/28933679/159-dunlop-crescent-russell-601-village-of-russell
- Listing type identifier Idx

$-1,933
/ Month

