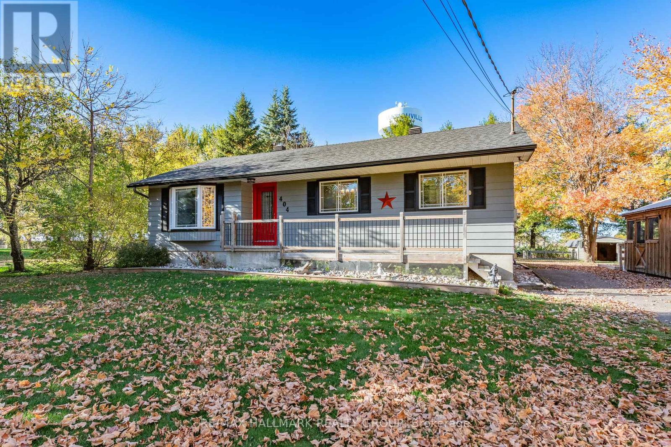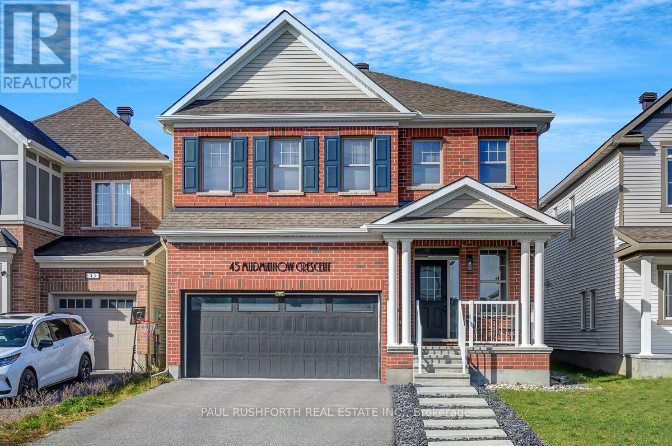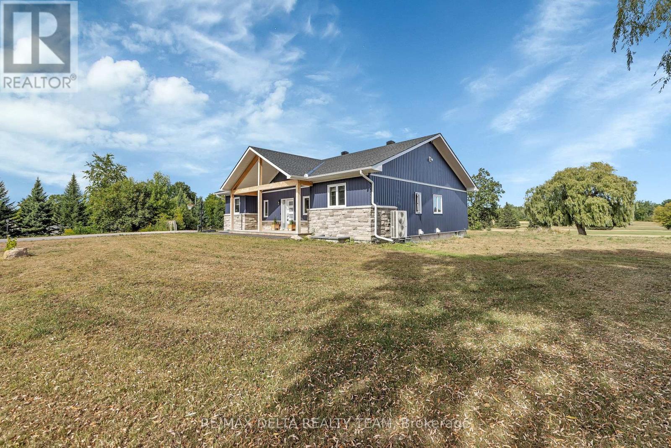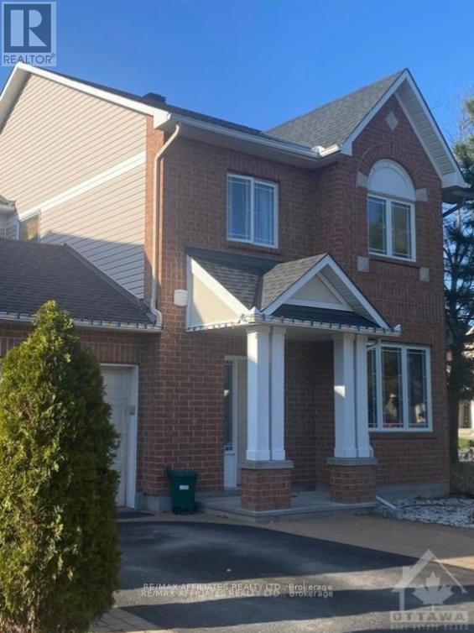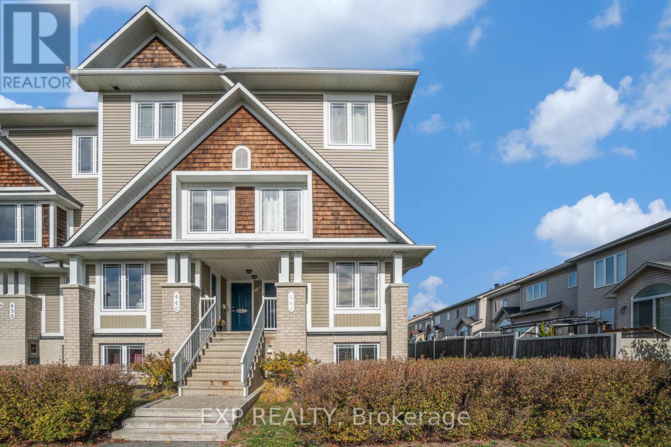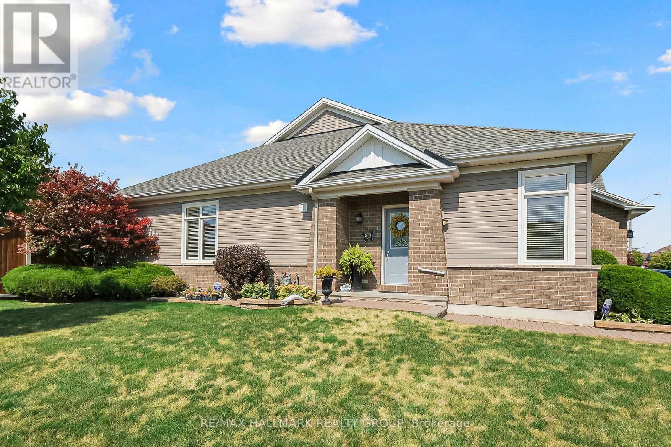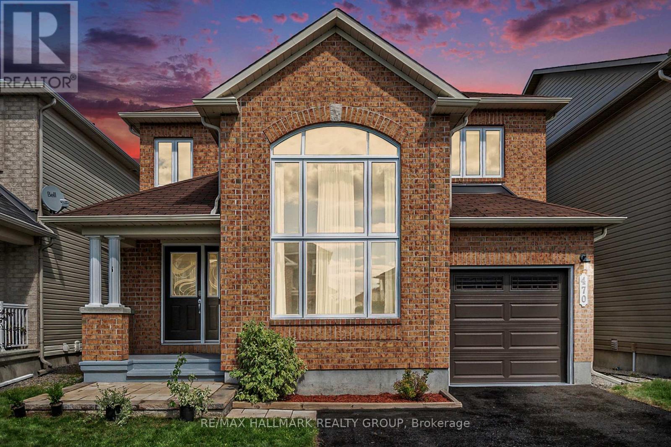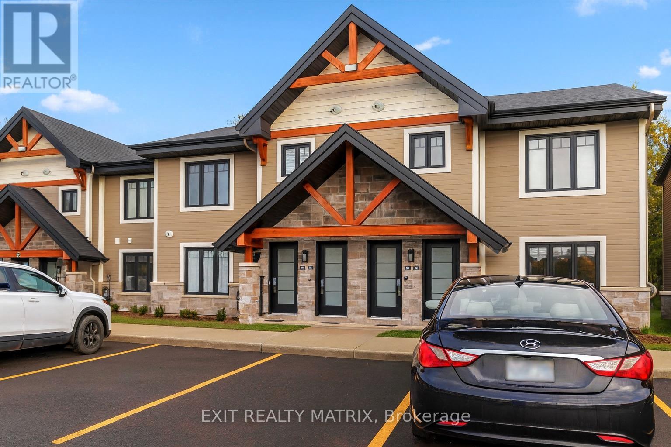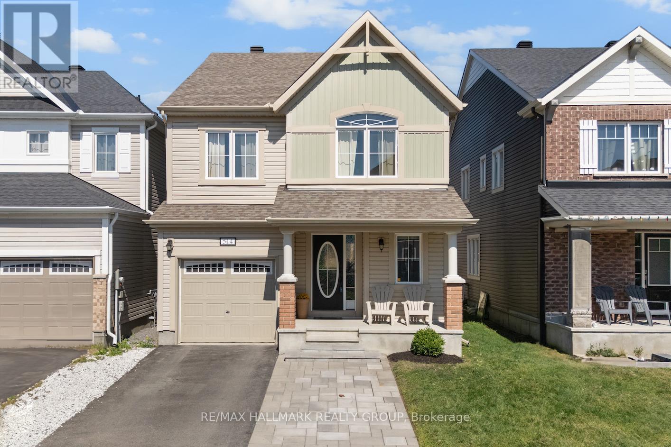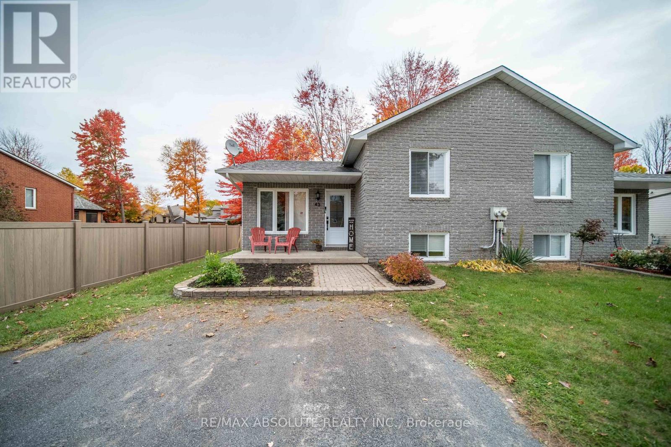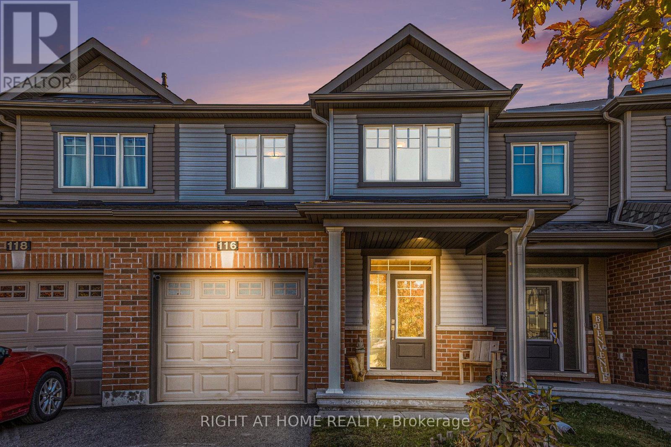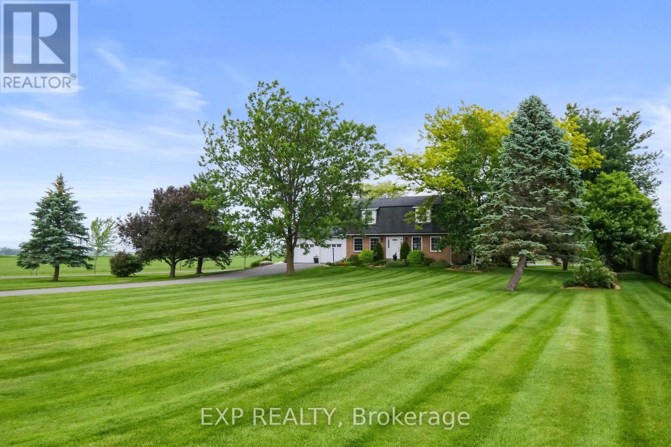
Highlights
Description
- Time on Houseful62 days
- Property typeSingle family
- Median school Score
- Mortgage payment
Welcome to this exceptional rural property situated on over 2.5 acres, offering the perfect balance of privacy, space, and convenience. Ideal for raising a family, the home features three spacious bedrooms on the upper level and a finished lower level, perfect for a teen retreat, recreation area, or simply relaxing. A separate laneway leads to a detached shop at the rear, complete with a hoist, providing ample room for storage, hobbies, or a home-based business. Pride of ownership is evident throughout, with the interior and exterior meticulously maintained. The fully landscaped grounds are designed for outdoor enjoyment and are just waiting for you to host family and friends. All of this is located just a five-minute drive to the Village of Russell, where residents enjoy access to five schools, an arena, shopping, churches, banking, Tim Hortons, and more. Experience the benefits of rural living with the convenience of nearby amenities in this rare and desirable offering. (id:63267)
Home overview
- Cooling Central air conditioning
- Heat source Propane
- Heat type Forced air
- Sewer/ septic Septic system
- # total stories 2
- # parking spaces 12
- Has garage (y/n) Yes
- # full baths 1
- # half baths 1
- # total bathrooms 2.0
- # of above grade bedrooms 3
- Has fireplace (y/n) Yes
- Community features Community centre, school bus
- Subdivision 603 - russell twp
- View View
- Lot desc Landscaped
- Lot size (acres) 0.0
- Listing # X12354042
- Property sub type Single family residence
- Status Active
- 3rd bedroom 4.44m X 4.13m
Level: 2nd - 2nd bedroom 5.12m X 4.14m
Level: 2nd - Primary bedroom 5.94m X 4.33m
Level: 2nd - Utility 4.41m X 3.86m
Level: Lower - Games room 5.37m X 3.93m
Level: Lower - Family room 4.19m X 3.93m
Level: Lower - Recreational room / games room 5.96m X 3.86m
Level: Lower - Kitchen 4.73m X 4.65m
Level: Main - Dining room 3.96m X 3.37m
Level: Main - Living room 8.12m X 4.3m
Level: Main
- Listing source url Https://www.realtor.ca/real-estate/28754156/183-hamilton-road-russell-603-russell-twp
- Listing type identifier Idx

$-3,267
/ Month

