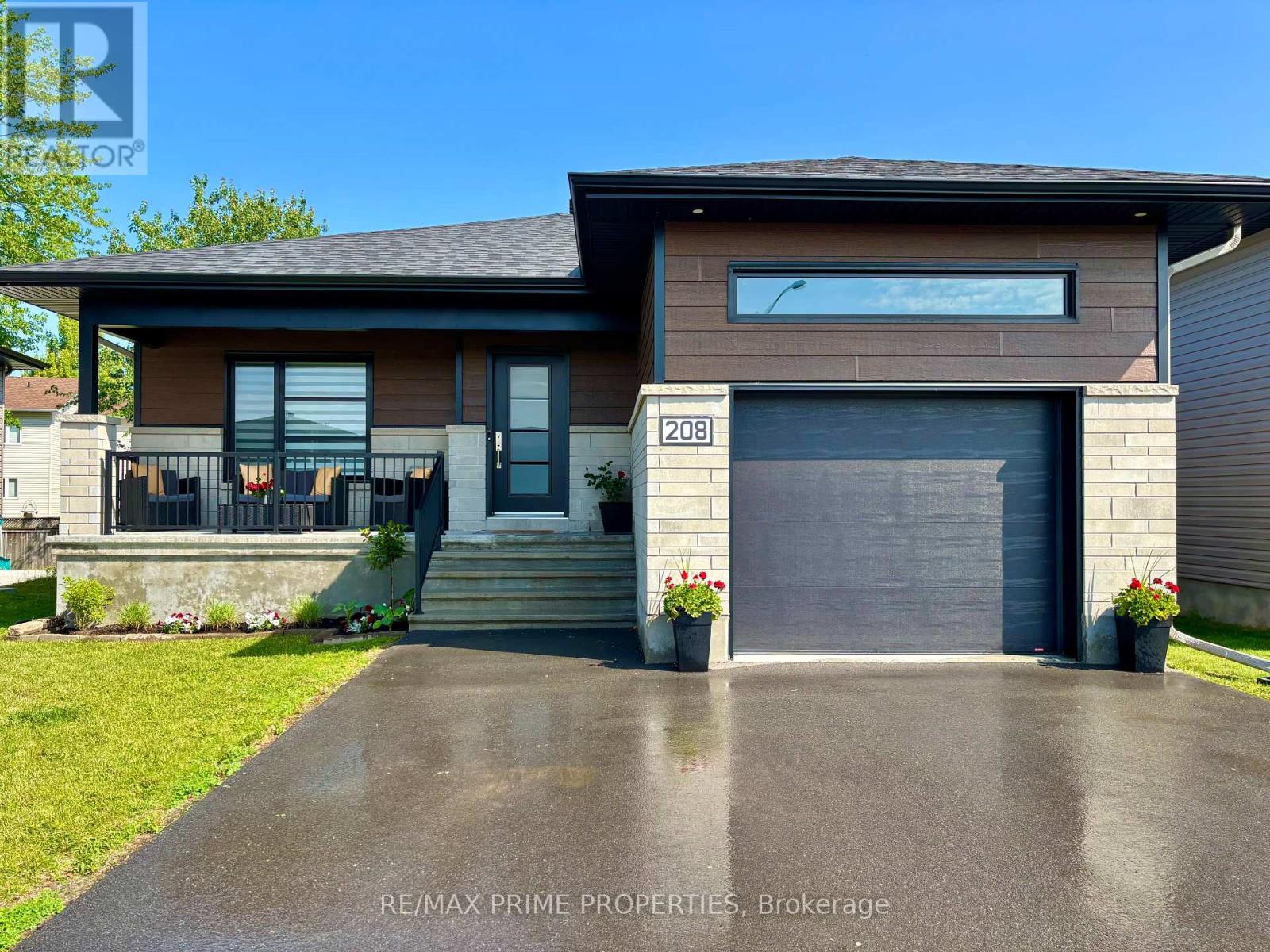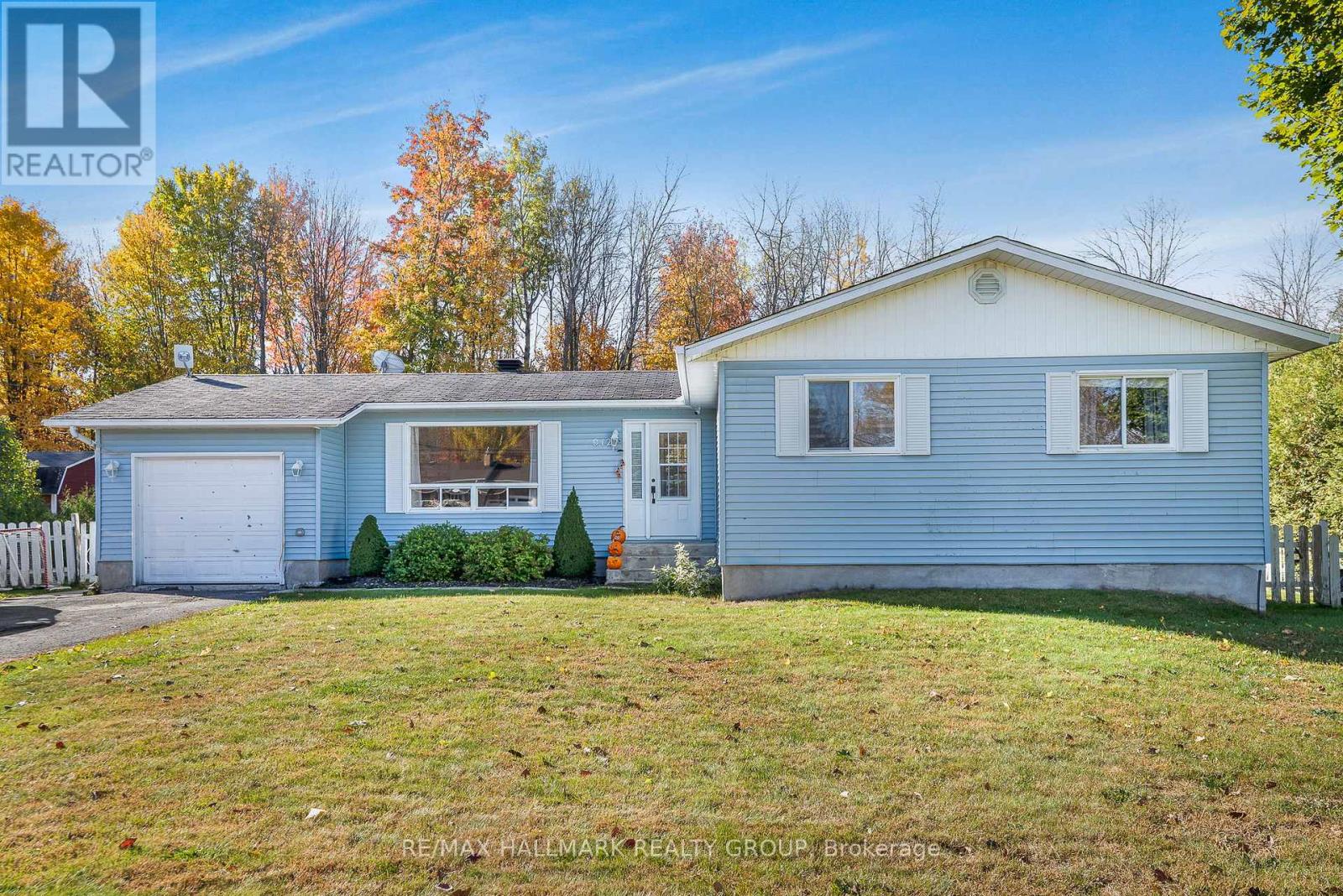
Highlights
Description
- Time on Houseful60 days
- Property typeSingle family
- Median school Score
- Mortgage payment
Welcome to 208 Filion Street! This beautifully built 2022 bungalow offers 4 bedrooms, 3 full bathrooms, and over 2,400 sqft of finished living space. The open-concept main floor features a modern kitchen with a breakfast bar, upgraded cabinetry, double sink, and lots of natural lighting. Main-floor laundry room and primary suite with walk-in closet and 4-piece ensuite bathroom. The fully finished basement includes two large bedrooms, a full bathroom with a tiled shower, quartz vanity and linen cabinet as well as soundproofed ceilings, and tons of storage- including a large custom walk-in closet. An oversized single garage offers lots of storage space with built-in shelves and high ceilings capable of having a mezzanine built. The house is pre-wired for gas kitchen appliances, gas dryer, and gas BBQ. Soffit plug installed for Christmas lights and a nice covered front porch for outdoor relaxing. Located in a growing, family-friendly neighborhood just 30 minutes from Ottawa, with quick and easy access to the 417. This turnkey home combines style, thoughtful upgrades, and a functional design- ready for you to move in and enjoy! (id:63267)
Home overview
- Cooling Central air conditioning
- Heat source Natural gas
- Heat type Forced air
- Sewer/ septic Sanitary sewer
- # parking spaces 5
- Has garage (y/n) Yes
- # full baths 3
- # total bathrooms 3.0
- # of above grade bedrooms 4
- Subdivision 602 - embrun
- Directions 1975505
- Lot size (acres) 0.0
- Listing # X12359088
- Property sub type Single family residence
- Status Active
- Living room 7.04m X 5.99m
Level: Basement - Office 3.66m X 5.99m
Level: Basement - Bedroom 3.51m X 3.3m
Level: Basement - Living room 3.61m X 3.99m
Level: Main - Dining room 3.63m X 3.3m
Level: Main - Bedroom 3.25m X 2.74m
Level: Main - Kitchen 3.61m X 3.56m
Level: Main - Bedroom 4.39m X 3.73m
Level: Main
- Listing source url Https://www.realtor.ca/real-estate/28765562/208-filion-street-russell-602-embrun
- Listing type identifier Idx

$-1,837
/ Month












