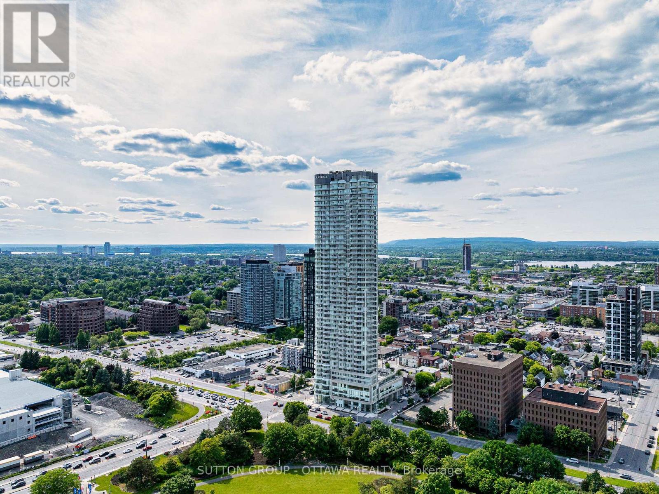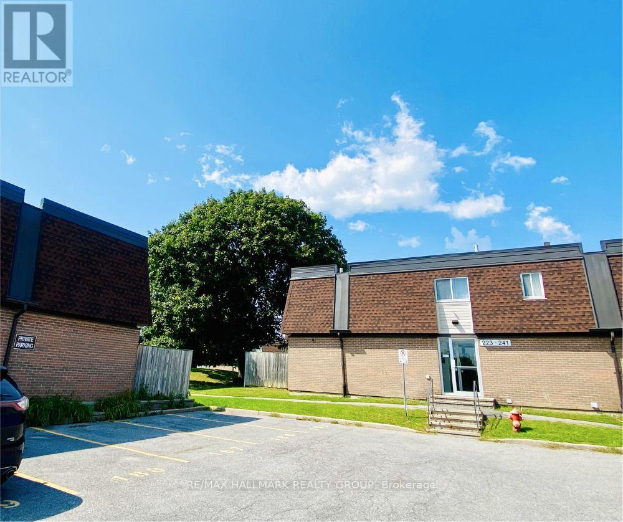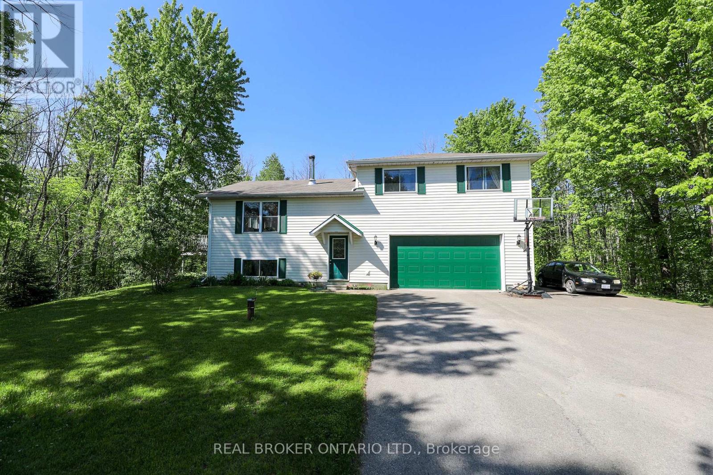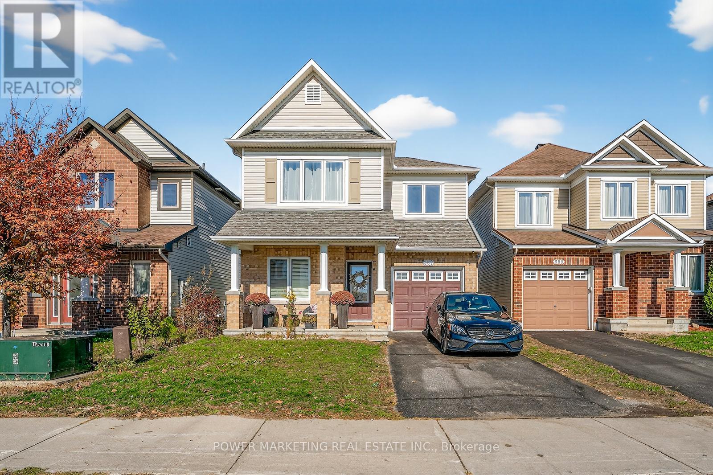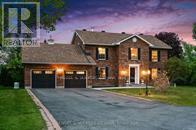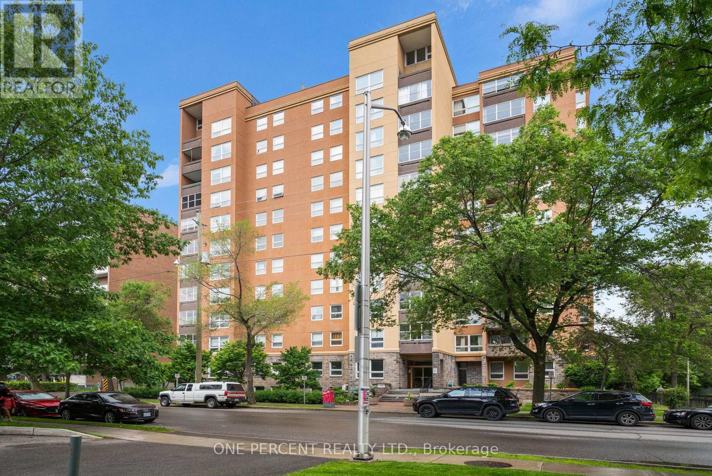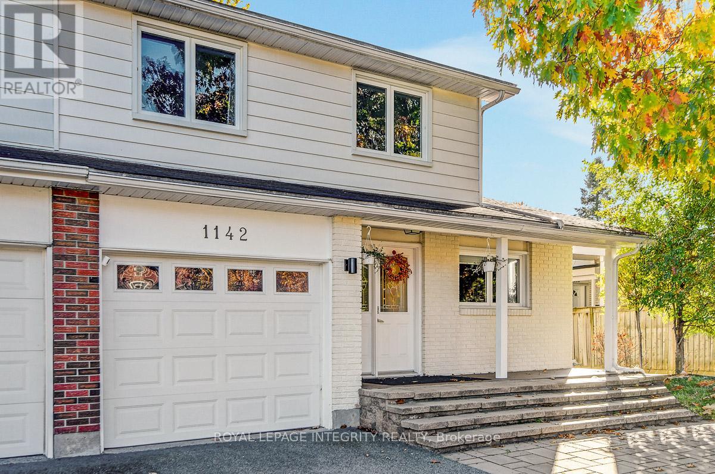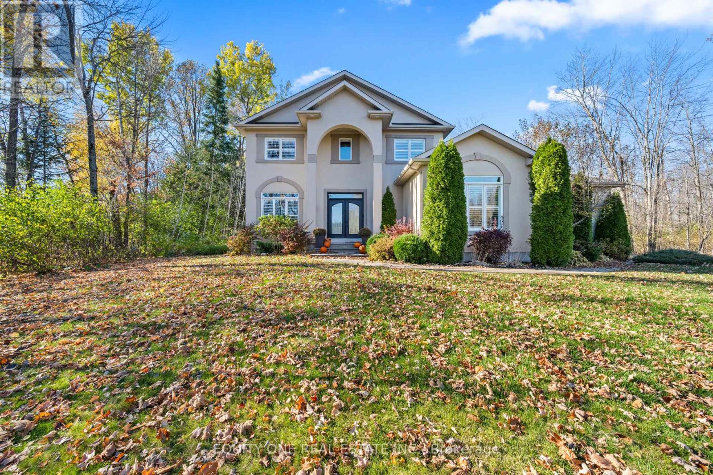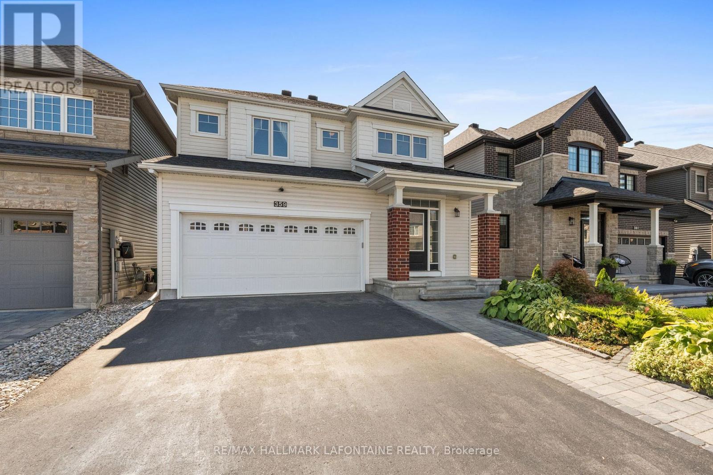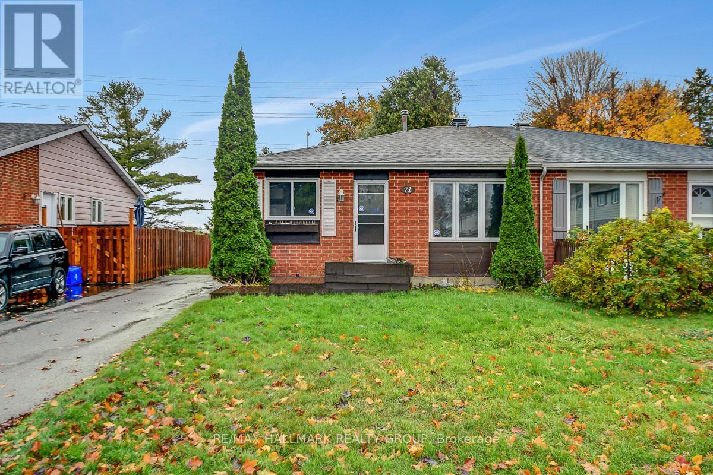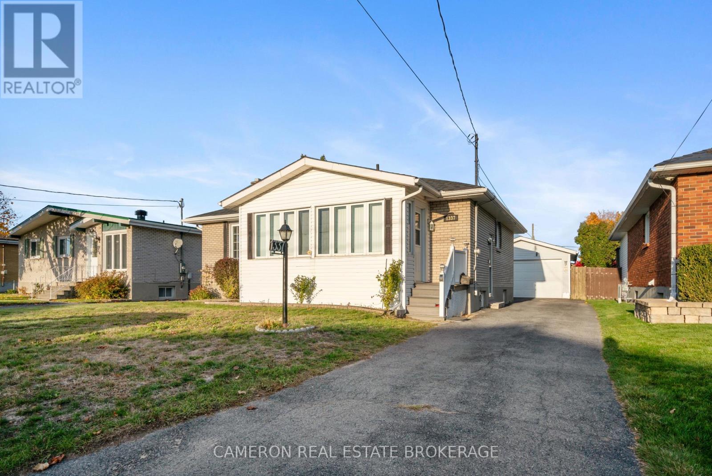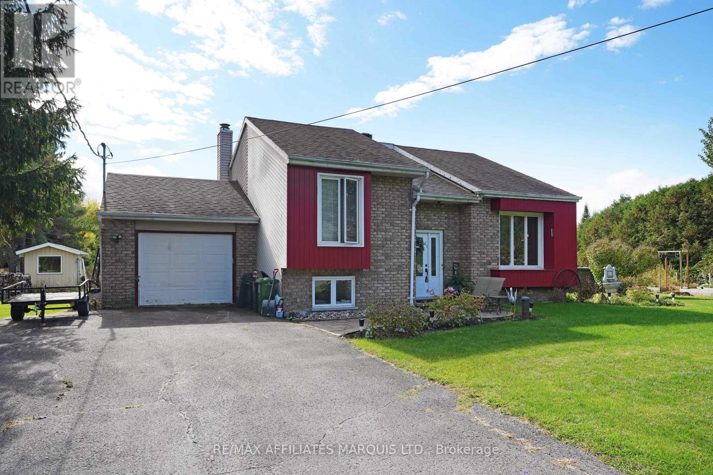
Highlights
Description
- Time on Housefulnew 5 days
- Property typeSingle family
- Median school Score
- Mortgage payment
Welcome to 21 Ste-Thérèse Blvd, Embrun! This charming home is perfectly situated in a desirable, family-friendly neighbourhood close to all amenities. Offering 2+2 bedrooms, 2 bathrooms, and a bright, open-concept layout, it's designed for both comfort and everyday living. The spacious kitchen features ample cabinetry and counter space, flowing seamlessly into the dining area and cozy living room perfect for entertaining. While still having 2 generous-sized bedrooms and a full bath on the main floor The finished basement provides additional living or recreation space a full bathroom and 2 additional bedroom giving you just the right amount of space. Step outside to a generous-sized yard ideal for relaxing or entertaining, complete with a large deck connecting to the above-ground pool, a gazebo, garden area, and fire pit your own private outdoor retreat! The attached garage and double driveway offer plenty of parking. Located minutes from schools, parks, shops, and more, this beautiful home is the perfect blend of warmth, space, and convenience. Dont miss your opportunity to make this Embrun gem your new home! (id:63267)
Home overview
- Cooling Wall unit
- Heat source Electric
- Heat type Baseboard heaters
- Has pool (y/n) Yes
- Sewer/ septic Septic system
- # parking spaces 4
- Has garage (y/n) Yes
- # full baths 2
- # total bathrooms 2.0
- # of above grade bedrooms 4
- Subdivision 602 - embrun
- Lot size (acres) 0.0
- Listing # X12482999
- Property sub type Single family residence
- Status Active
- Recreational room / games room 5.85m X 3.73m
Level: Basement - Bathroom 3.3m X 2.27m
Level: Basement - Bedroom 3.25m X 2.89m
Level: Basement - Kitchen 5.31m X 2.41m
Level: Basement - Bedroom 4.23m X 3.3m
Level: Basement - Living room 4.89m X 4.72m
Level: Main - Bedroom 4.36m X 3.44m
Level: Upper - Bathroom 3.37m X 2.77m
Level: Upper - Kitchen 2.98m X 2.88m
Level: Upper - Dining room 4.41m X 2.82m
Level: Upper - Primary bedroom 5.83m X 3.47m
Level: Upper
- Listing source url Https://www.realtor.ca/real-estate/29034285/21-ste-therese-boulevard-russell-602-embrun
- Listing type identifier Idx

$-1,600
/ Month

