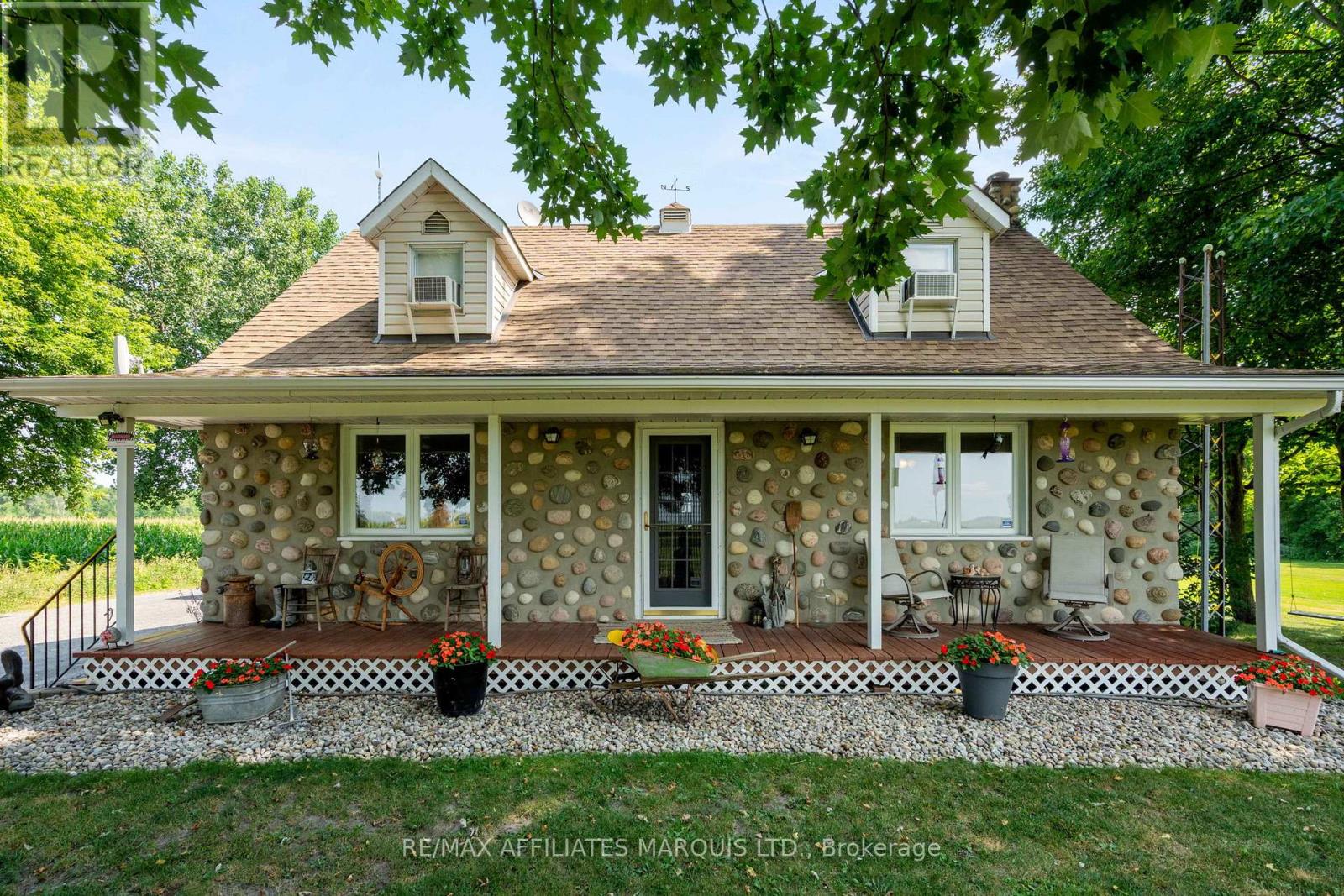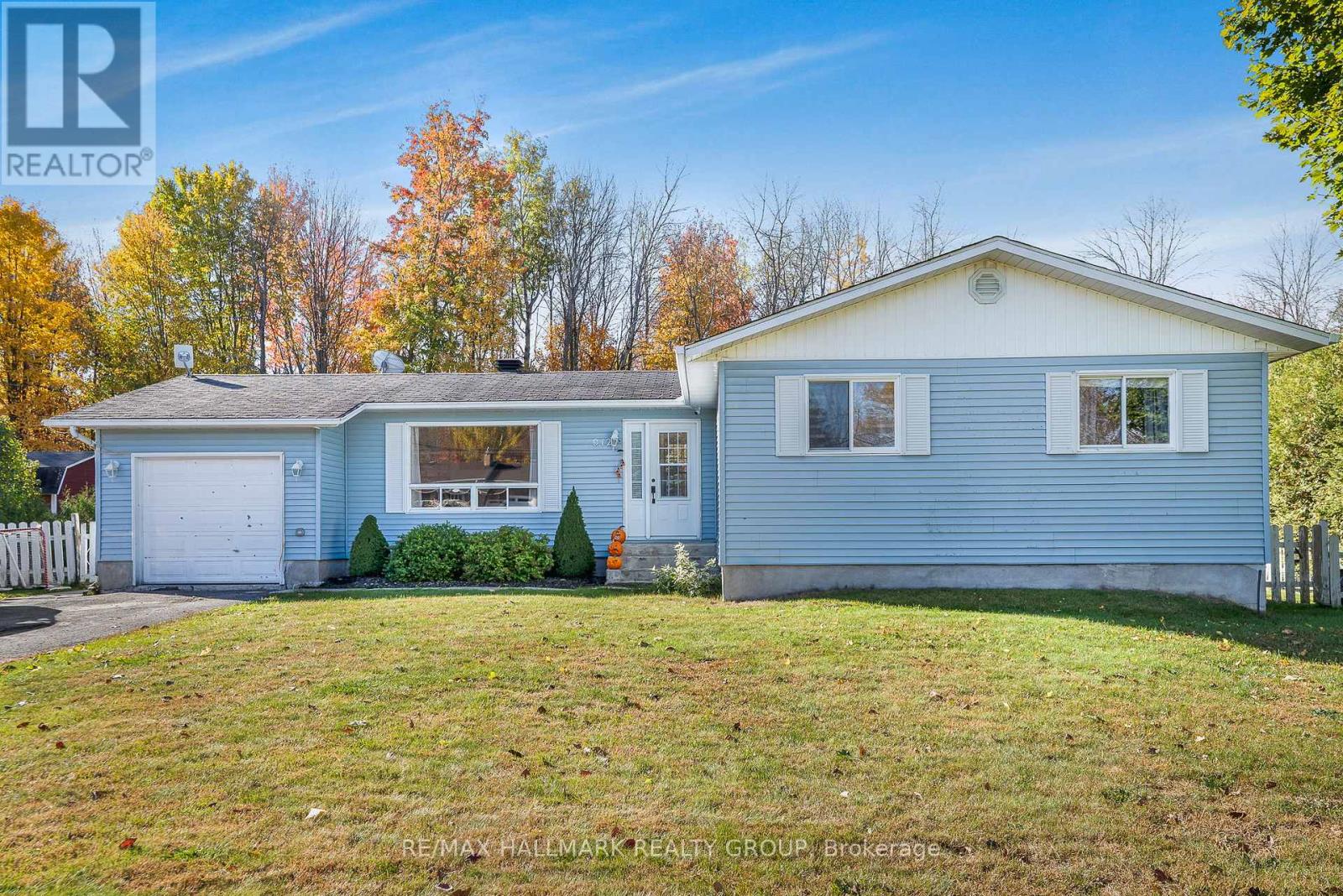
Highlights
Description
- Time on Houseful76 days
- Property typeSingle family
- Median school Score
- Mortgage payment
Nestled on a private 13-acre homestead backing onto 68 acres of pristine Crown Land, this country home retreat is every hunter and outdoorsman's dream. Located minutes from Hwy 417 and only 17 minutes from downtown Ottawa, with the communities of Vars, Limoges, and Embrun all within 5-10 minutes. This property offers the perfect blend of rural tranquility and city convenience. This Canadian Style 1 1/2 story home features a field stone exterior, 3 spacious bedrooms and 1.5 bathrooms, Rec room in basement and a soft hot tub room with a shower. The cozy and welcoming interior opens to a full-length covered porch perfect for enjoying peaceful mornings surrounded by nature. The exterior is as functional as it is charming, with a detached 1-car garage and a massive 25' x 100' greenhouse ideal for gardening, homesteading, or small-scale farming, a 14'x50' outdoor garden with a self watering system (cold water, monitor, nutrients), a 5'x8' Garden shed, another 8'x10' green house and many more storage containers . Outdoors, you'll find a sprawling 3-acre landscaped yard under mature trees, perfect for the kids to enjoy and play soccer, an added bonus to this property is the 11-person hunting cabin (TLC needed) tucked deeper into the property perfect for getaways, group hunts, camping or rustic lodging. Whether you're seeking a serene country lifestyle, hobby farm potential, or a secluded base for outdoor adventures, this unique property offers endless possibilities. (id:63267)
Home overview
- Cooling Window air conditioner
- Heat source Electric
- Heat type Baseboard heaters
- Sewer/ septic Septic system
- # total stories 2
- # parking spaces 9
- Has garage (y/n) Yes
- # full baths 1
- # half baths 1
- # total bathrooms 2.0
- # of above grade bedrooms 4
- Has fireplace (y/n) Yes
- Subdivision 603 - russell twp
- Lot size (acres) 0.0
- Listing # X12327811
- Property sub type Single family residence
- Status Active
- Bathroom 1.91m X 1.91m
Level: 2nd - 3rd bedroom 4.04m X 4.57m
Level: 2nd - 2nd bedroom 4.04m X 4.57m
Level: 2nd - 4th bedroom 3.15m X 4.24m
Level: Basement - Other 3.96m X 3.96m
Level: Basement - Family room 6.05m X 4.37m
Level: Basement - Other 3.66m X 5m
Level: Basement - Bedroom 4.01m X 3.18m
Level: Main - Kitchen 4.42m X 5.1m
Level: Main - Laundry 3.76m X 2.24m
Level: Main - Living room 3.97m X 3.78m
Level: Main - Bathroom 1.83m X 2.74m
Level: Main
- Listing source url Https://www.realtor.ca/real-estate/28697115/273-st-pierre-road-russell-603-russell-twp
- Listing type identifier Idx

$-2,265
/ Month












