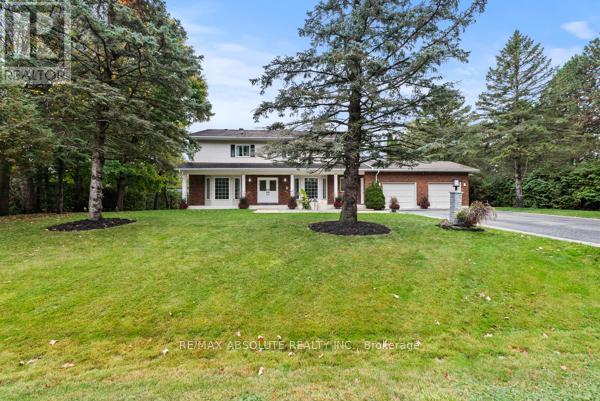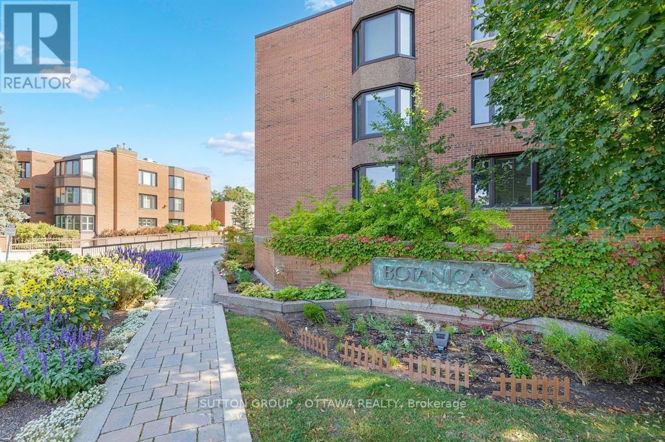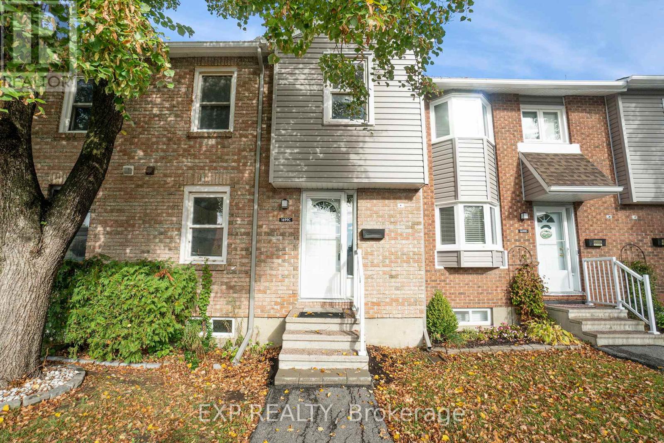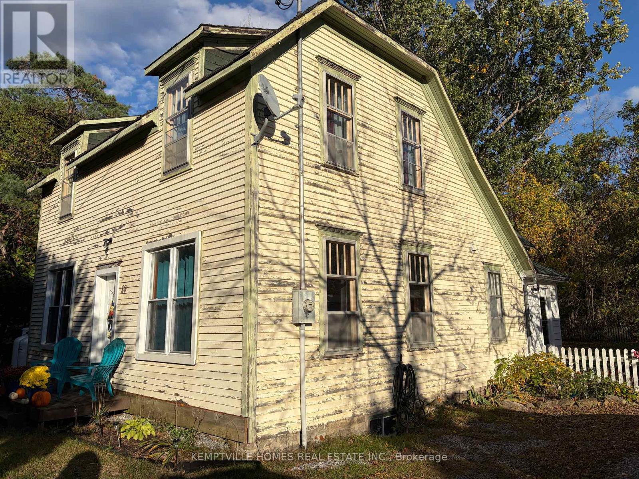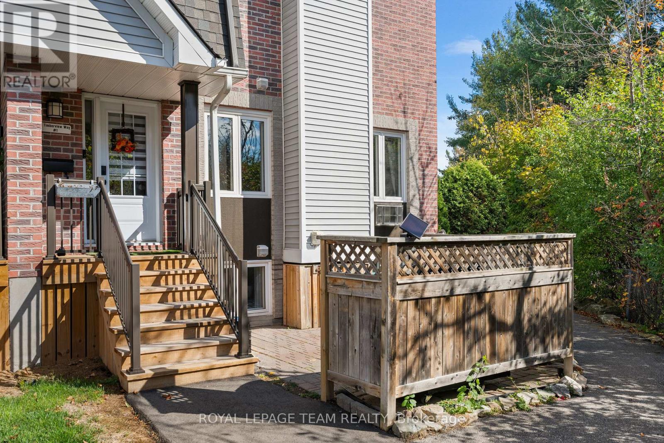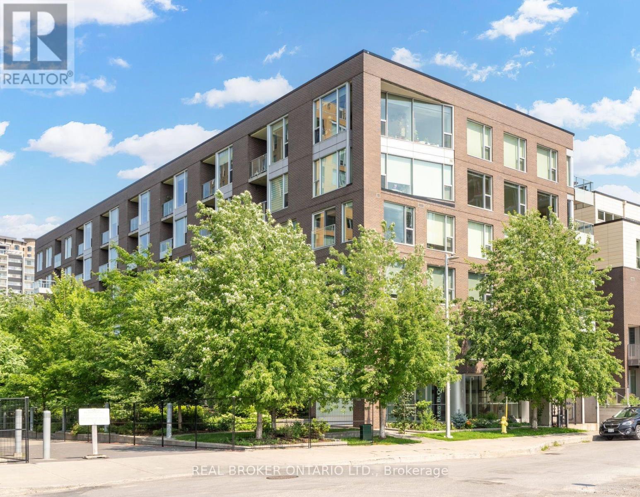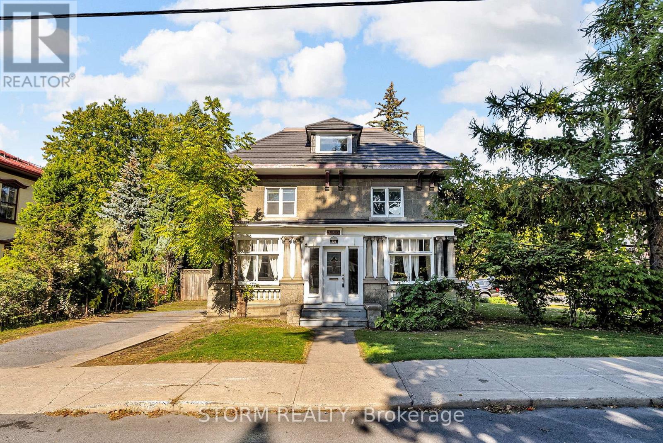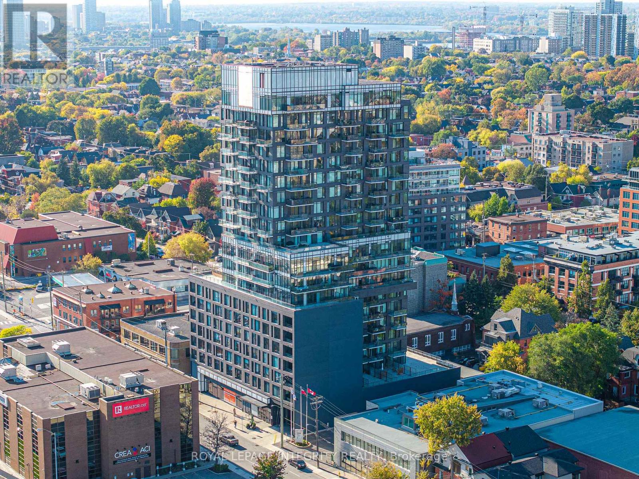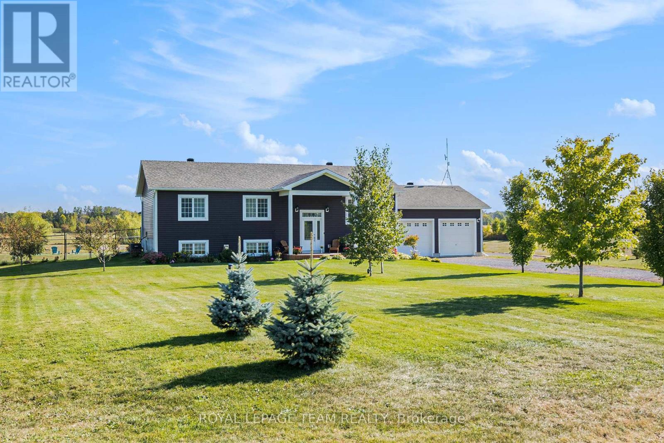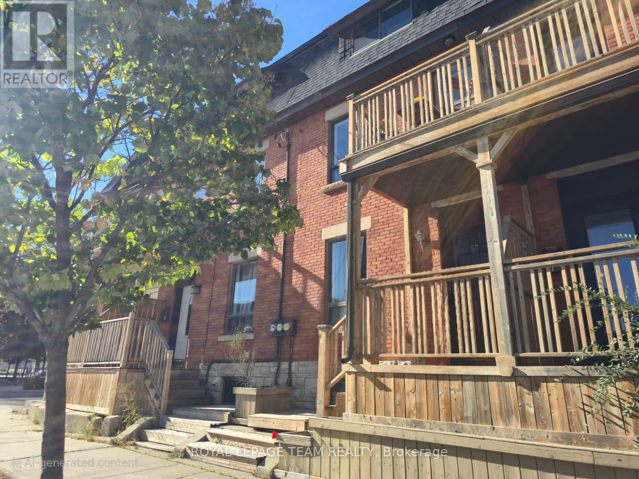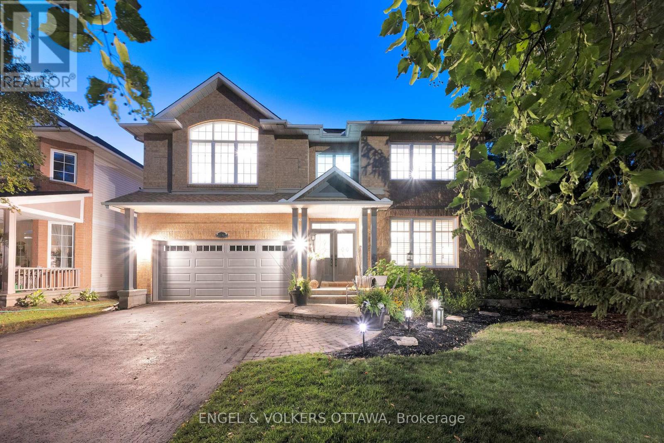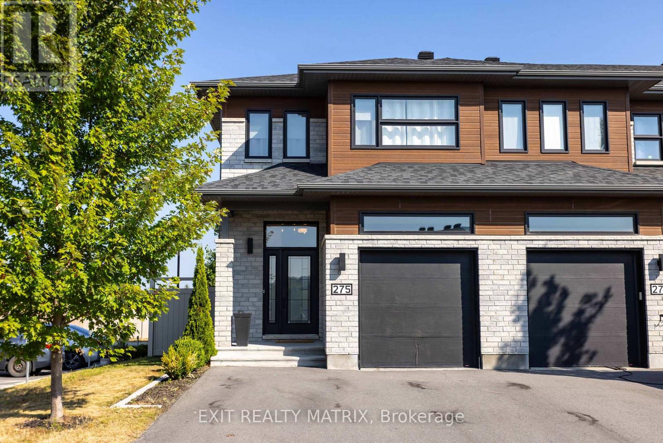
Highlights
Description
- Time on Housefulnew 8 hours
- Property typeSingle family
- Median school Score
- Mortgage payment
Welcome to 275 Belfort St, a rare corner unit with no rear neighbour and only one side neighbour with an extended backyard for your kids to enjoy the play structure. Located on a low traffic street with municipal services in the town of Embrun, this property is only a few minutes from the 417, walking distance to parks and trails, and only minutes from all amenities! Build by SACA Homes in 2017 this unit offers an open concept layout that seamlessly connects the living, dining, and kitchen areas, creating an inviting and spacious atmosphere. The patio doors connect directly from the kitchen offers the ideal space for indoor/outdoor dining and entertaining! The backyard is a must see with a beautiful deck, extended backyard and fenced for those private morning coffees. The chefs kitchen offers a sit at island, walk-in pantry, and all ss appliances. Upstairs, you'll find three generously sized bedrooms, two bathrooms, and a laundry area. The primary bedroom offers a luxurious ensuite and a walk-in closet. Downstairs, you will find a finished basement with storage to accommodate all you family needs. Come check it out, you won't be disappointed! (taxes $3800/yr : Hydro $119/mth: Nat Gas $79/mth) (id:63267)
Home overview
- Cooling Central air conditioning, air exchanger
- Heat source Natural gas
- Heat type Forced air
- Sewer/ septic Sanitary sewer
- # total stories 2
- # parking spaces 4
- Has garage (y/n) Yes
- # full baths 3
- # total bathrooms 3.0
- # of above grade bedrooms 3
- Subdivision 602 - embrun
- Lot size (acres) 0.0
- Listing # X12454719
- Property sub type Single family residence
- Status Active
- Primary bedroom 3.53m X 4.67m
Level: 2nd - Bathroom 2.05m X 2.82m
Level: 2nd - 2nd bedroom 2.58m X 4.07m
Level: 2nd - Laundry 1.84m X 2.51m
Level: 2nd - 3rd bedroom 3.21m X 5.28m
Level: 2nd - Bathroom 1.84m X 2.51m
Level: 2nd - Utility 5.46m X 6.22m
Level: Basement - Recreational room / games room 5.45m X 6.91m
Level: Basement - Kitchen 2.82m X 4.78m
Level: Main - Foyer 1.6m X 2.1m
Level: Main - Pantry 1.52m X 1.26m
Level: Main - Living room 4.49m X 5.66m
Level: Main - Dining room 2.86m X 4.78m
Level: Main
- Listing source url Https://www.realtor.ca/real-estate/28972712/275-belfort-street-s-russell-602-embrun
- Listing type identifier Idx

$-1,600
/ Month

