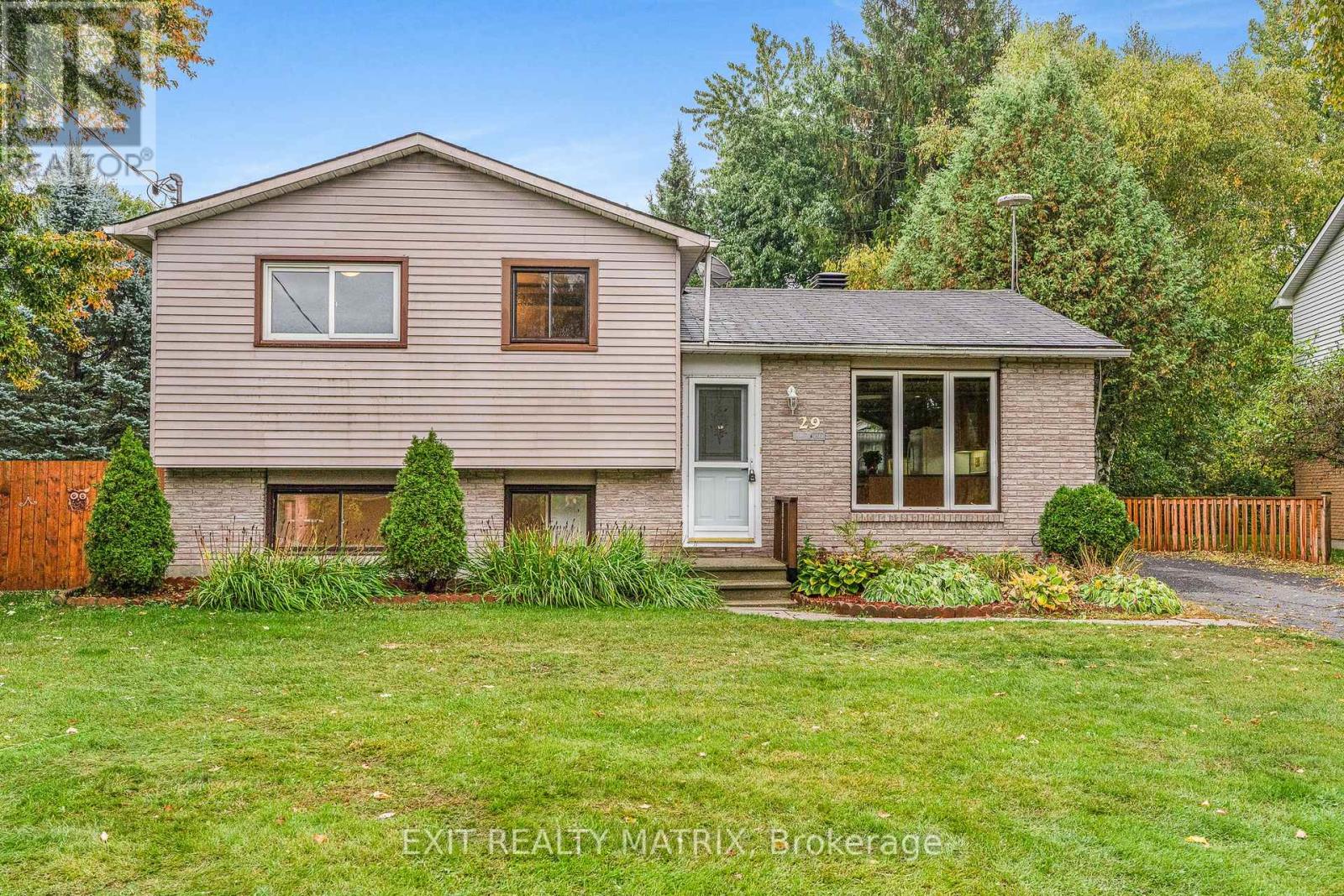
Highlights
Description
- Time on Housefulnew 6 days
- Property typeSingle family
- StyleBungalow
- Median school Score
- Mortgage payment
Welcome to this charming 3-bedroom, 2-bathroom bungalow perfectly situated in one of Embrun's most desirable neighborhoods! This beautifully maintained home sits on a lovely corner lot surrounded by mature trees, offering both curb appeal and privacy. Step inside to discover a bright, open-concept layout where the kitchen, dining, and living areas flow seamlessly together, creating an inviting space ideal for family gatherings and entertaining. The spacious kitchen features ample cabinetry and counter space, while large windows fill the home with natural light throughout the day. Step outside to your backyard, a private, treed oasis complete with a large deck, perfect for summer barbecues, morning coffee, or simply enjoying the peaceful surroundings. Conveniently located close to parks, schools, and all of Embrun's amenities, this home blends comfort and location effortlessly. (id:63267)
Home overview
- Cooling Central air conditioning
- Heat source Natural gas
- Heat type Forced air
- Sewer/ septic Septic system
- # total stories 1
- # parking spaces 4
- # full baths 2
- # total bathrooms 2.0
- # of above grade bedrooms 3
- Subdivision 602 - embrun
- Directions 2070850
- Lot size (acres) 0.0
- Listing # X12463408
- Property sub type Single family residence
- Status Active
- Bedroom 2.59m X 3.36m
Level: 2nd - Primary bedroom 3.51m X 3.32m
Level: 2nd - Bedroom 2.99m X 2.35m
Level: 2nd - Bathroom 2.34m X 2.01m
Level: 2nd - Other 6.4m X 7.16m
Level: Basement - Recreational room / games room 3.86m X 4.56m
Level: Basement - Laundry 3.55m X 2.15m
Level: Basement - Bathroom 2.73m X 3.2m
Level: Basement - Living room 3.94m X 3.22m
Level: Main - Dining room 2.11m X 4.79m
Level: Main - Kitchen 3m X 3.94m
Level: Main
- Listing source url Https://www.realtor.ca/real-estate/28991859/29-louise-crescent-russell-602-embrun
- Listing type identifier Idx

$-1,651
/ Month












