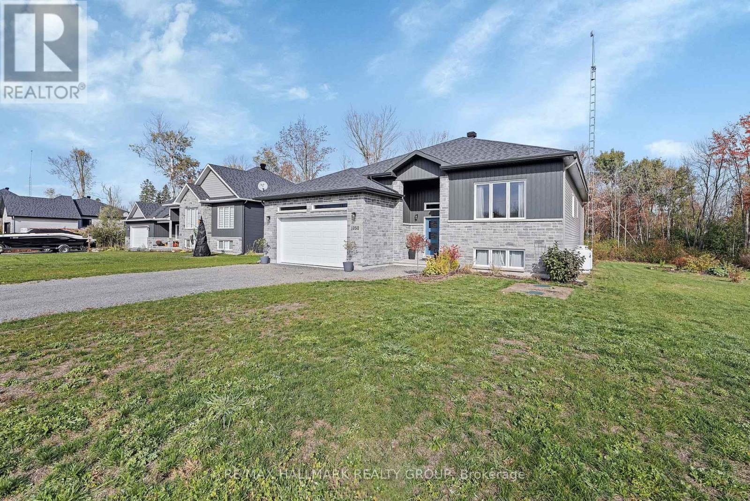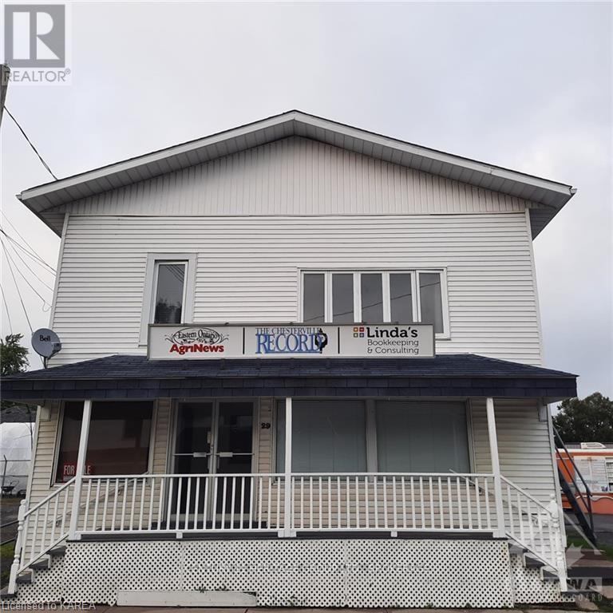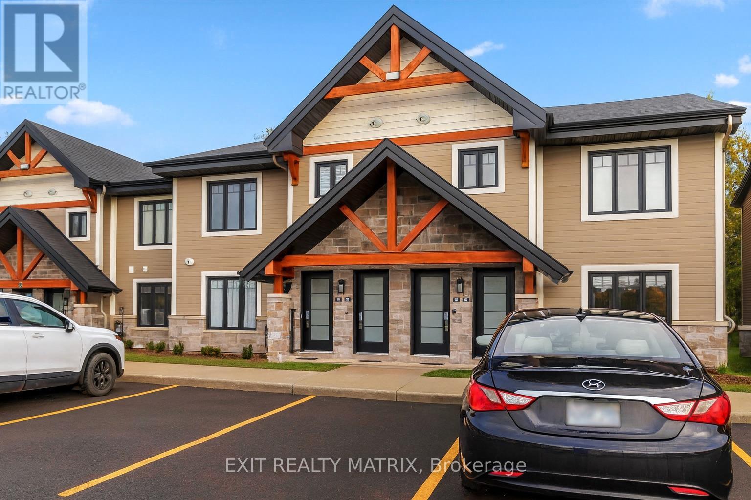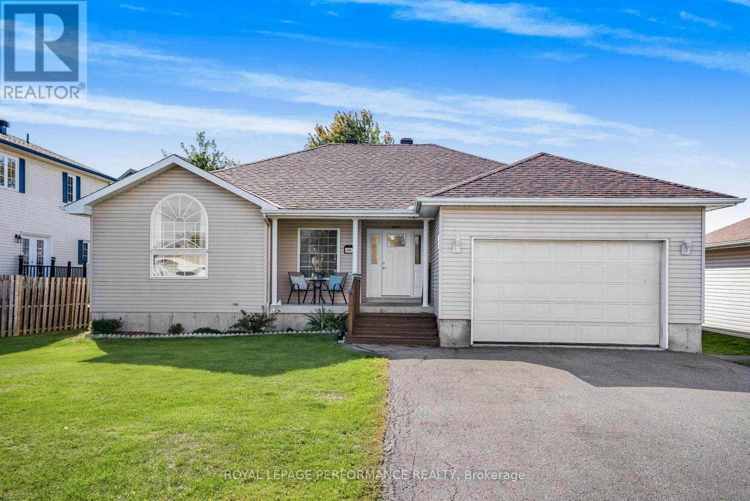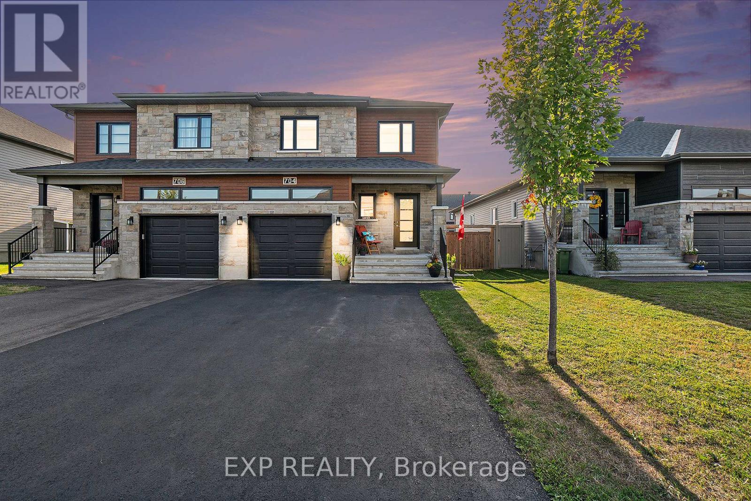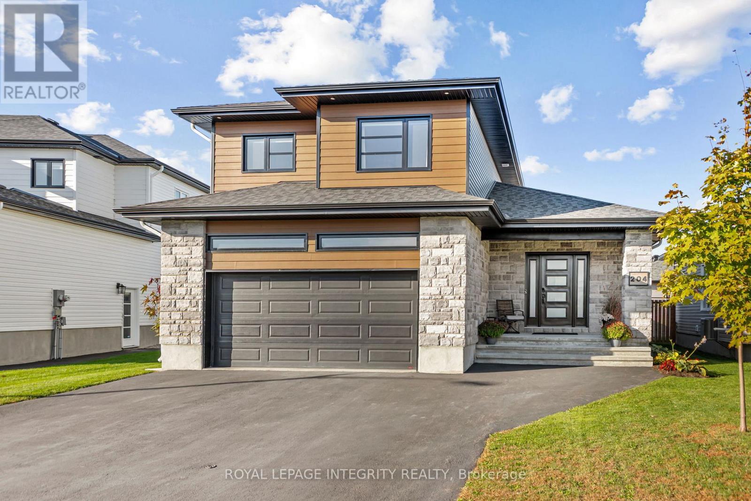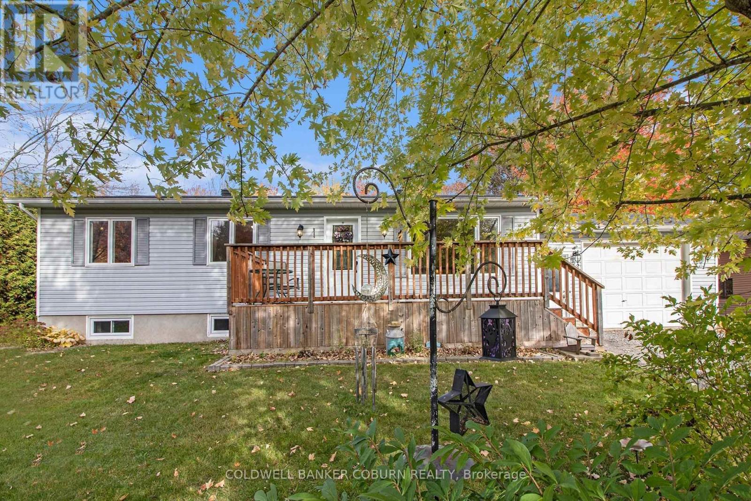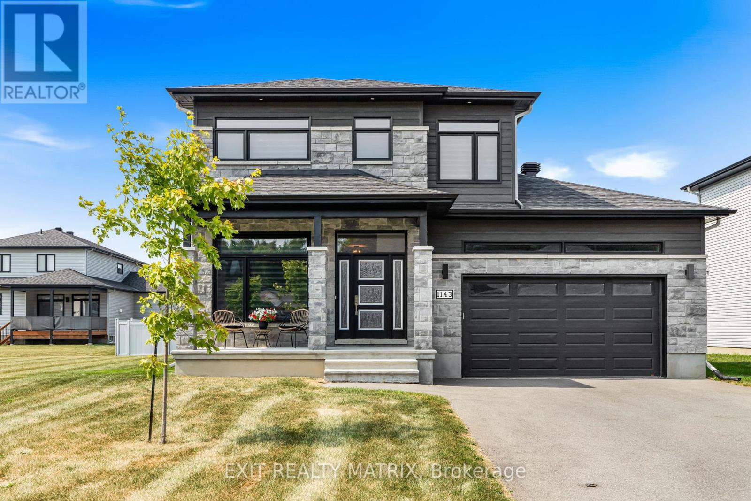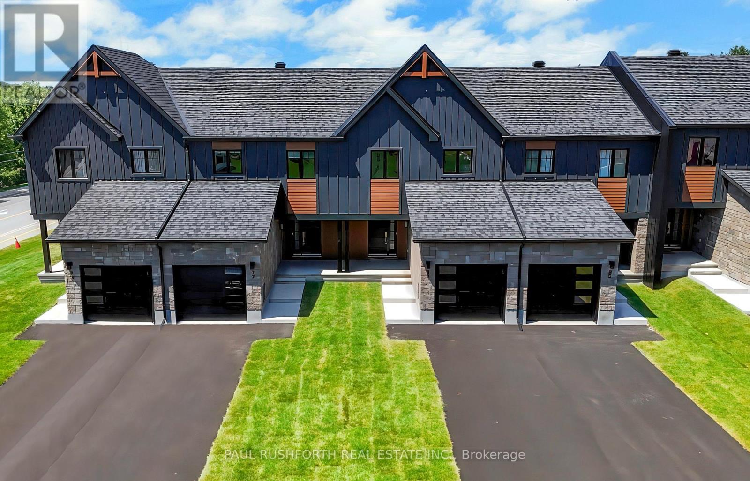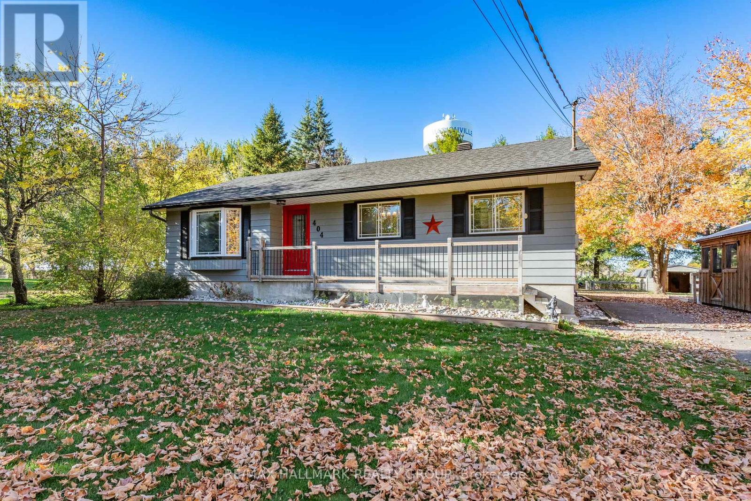
Highlights
Description
- Time on Housefulnew 8 hours
- Property typeSingle family
- StyleBungalow
- Median school Score
- Mortgage payment
Welcome to country living in Russell, Ontario! This charming bungalow sits on a picturesque 0.64-acre lot surrounded by mature trees, offering both privacy and open lawn space to enjoy. The home's curb appeal is undeniable, with its striking red front and side doors that stand out beautifully against the classic black shutters and window trim. Inside, you'll find a freshly painted interior in soft, neutral tones that create a warm and inviting atmosphere. The bright living room features hardwood floors and a large bay window that fills the space with natural light and the adjacent modern white kitchen is both stylish and functional, showcasing stainless steel appliances including a gas stove, a contemporary ceramic backsplash, and abundant floor-to-ceiling cabinetry with a double sink overlooking the front yard. Multiple bright windows, pot lights, and a spacious dining area make it the perfect place to gather with family and friends. The primary bedroom includes a double closet, and all bedrooms feature beautiful hardwood flooring. The updated main bathroom offers double sinks, a shower/tub combination with multiple rain shower heads, and the added convenience of in-suite laundry. The unfinished lower level provides endless potential to design a space that suits your needs. Outdoors, you'll find two decks, a cozy patio area, and a welcoming firepit - perfect for evenings under the stars! The property also includes multiple storage sheds including a detached Kodiak garage/shed, and a charming gazebo, providing plenty of room for hobbies, entertaining, or simply relaxing in your private country retreat. 48 hours irrevocable on all offers as per form 244. Some photos have been virtually staged. (id:63267)
Home overview
- Cooling Central air conditioning
- Heat source Propane
- Heat type Forced air
- Sewer/ septic Septic system
- # total stories 1
- # parking spaces 9
- Has garage (y/n) Yes
- # full baths 1
- # total bathrooms 1.0
- # of above grade bedrooms 3
- Flooring Hardwood, tile
- Has fireplace (y/n) Yes
- Subdivision 603 - russell twp
- Directions 1912774
- Lot size (acres) 0.0
- Listing # X12473103
- Property sub type Single family residence
- Status Active
- Other Measurements not available
Level: Lower - Foyer Measurements not available
Level: Main - Dining room 3.731m X 3.853m
Level: Main - Living room 4.279m X 4.455m
Level: Main - Primary bedroom 4.227m X 3.974m
Level: Main - Kitchen 3.74m X 3.595m
Level: Main - Bathroom Measurements not available
Level: Main - 3rd bedroom 2.625m X 2.948m
Level: Main - Laundry Measurements not available
Level: Main - 2nd bedroom 3.165m X 3.181m
Level: Main
- Listing source url Https://www.realtor.ca/real-estate/29013093/404-bouchard-street-russell-603-russell-twp
- Listing type identifier Idx

$-1,400
/ Month



