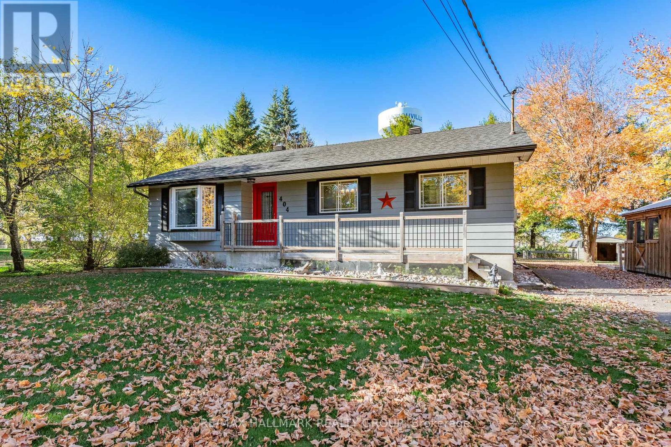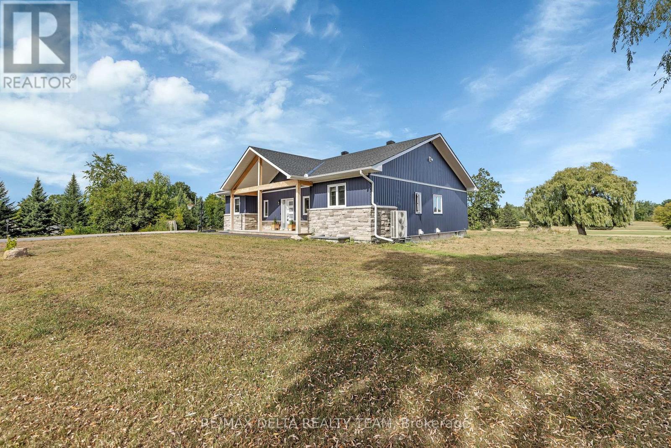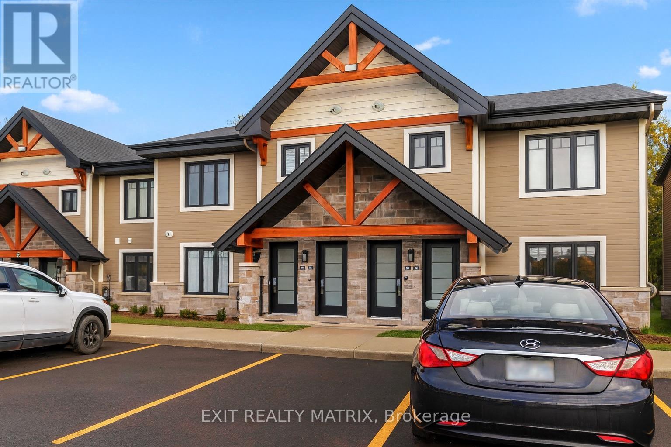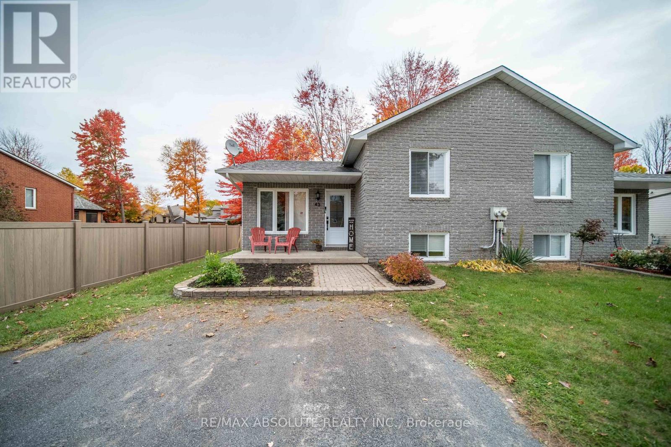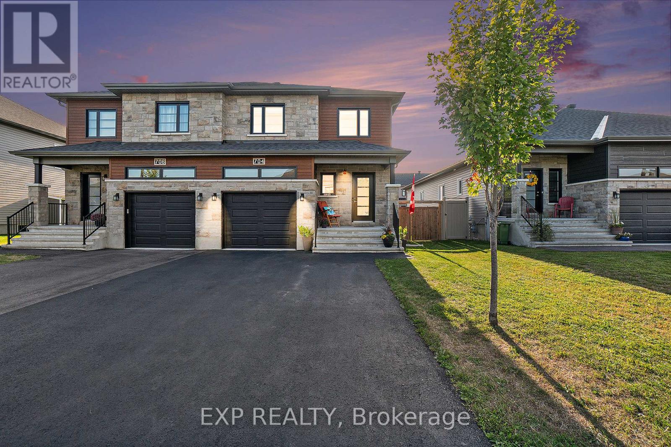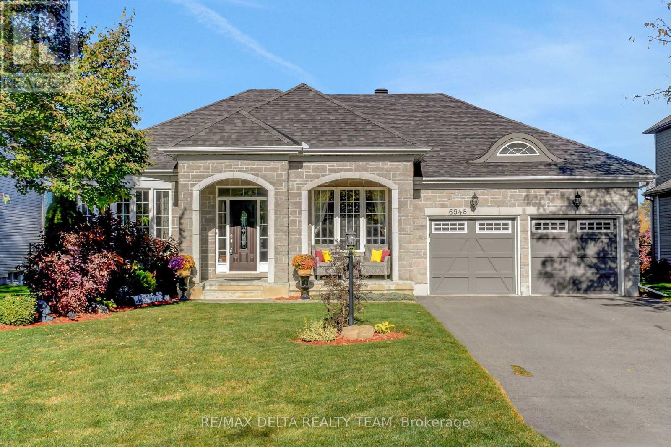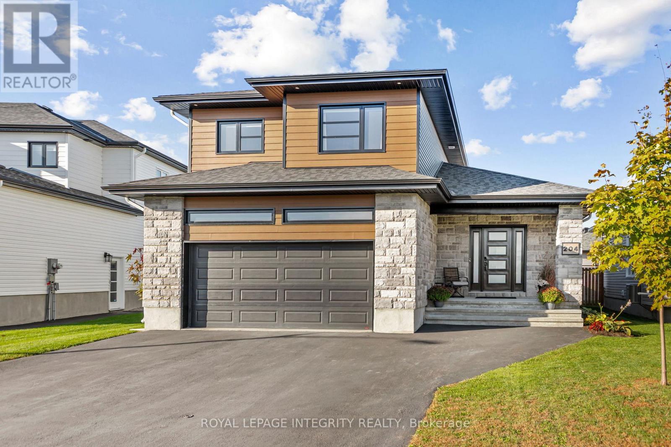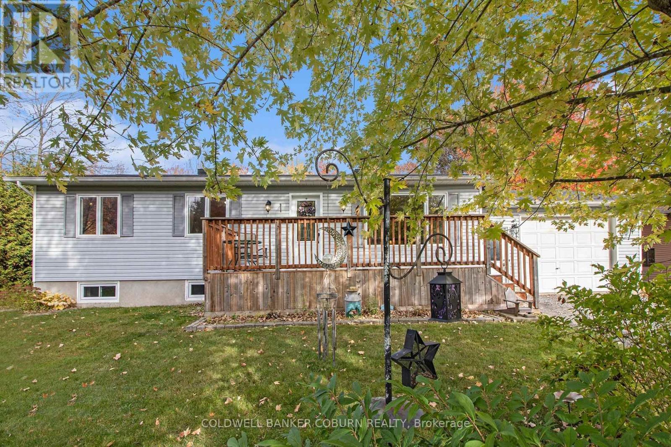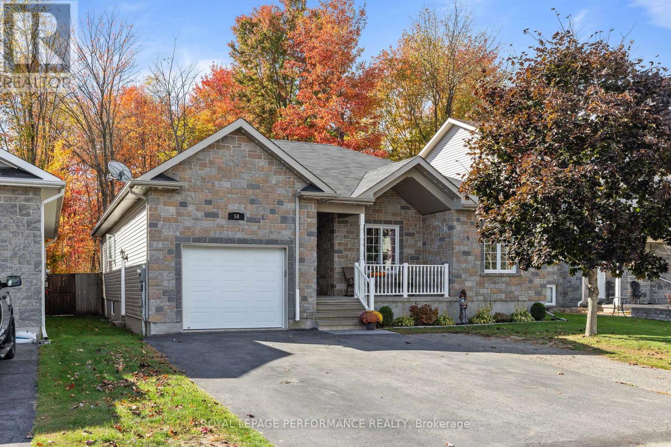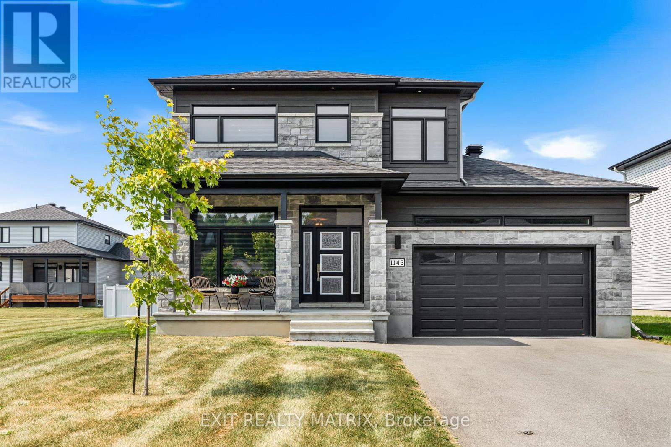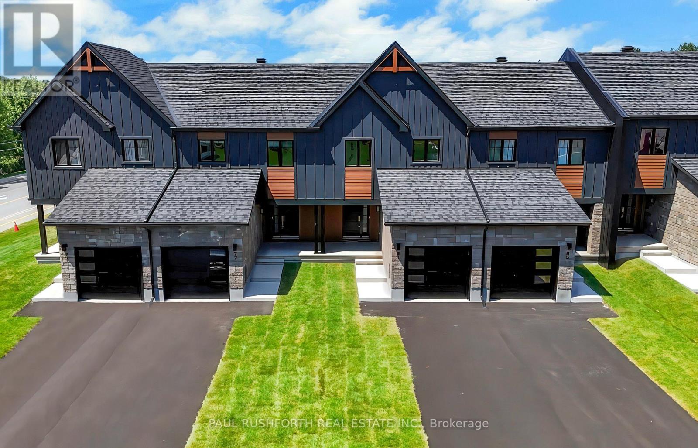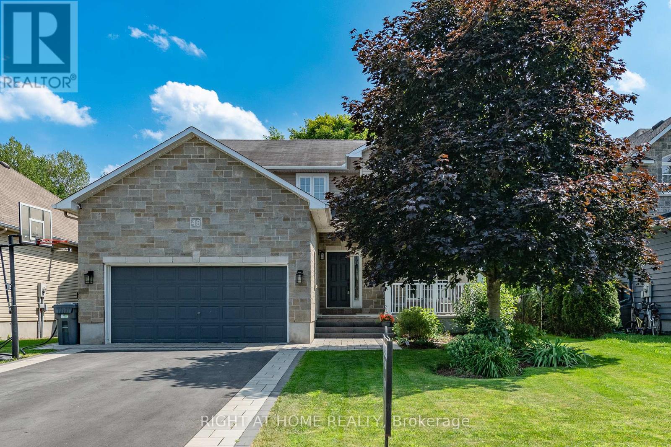
Highlights
Description
- Time on Houseful94 days
- Property typeSingle family
- Median school Score
- Mortgage payment
Welcome to 48 Station Trail, a fully renovated gem backing onto a ravine biking paths. This stunning 4-bedroom, 3-bathroom detached home is nestled on a quiet street near the entrance to Russells most desirable neighbourhood. This beautifully updated home offers the perfect blend of comfort, style, and privacy. Set on a premium ravine lot with no rear neighbours, the property boasts an above-ground pool, a large backyard deck, and tranquil views you'll enjoy year-round. Step inside to discover a thoughtfully renovated interior featuring 9' ceilings on the main level, hardwood flooring throughout both the main and upper levels, and a practical main floor office, ideal for working from home. The heart of the home is a stunning, completely redesigned kitchen with double waterfall quartz countertops, ample cabinetry, and included stainless steel appliances, all opening seamlessly to the dining and living areas, perfect for both everyday living and entertaining. Upstairs, you'll find four spacious bedrooms, a convenient 2nd-floor laundry room, and a brand new ensuite bathroom complete with a standalone soaker tub, glass shower, and modern finishes. The fully finished basement adds even more living space, offering a large rec room and plenty of organized storage. Additional exterior updates include a new driveway and interlock walkway. Located just minutes from schools, parks, and local amenities, this turn-key home has been renovated from top to bottom, all you have to do is move in. Don't miss your chance to own this exceptional home in a quiet, well-connected community just 20 minutes to Ottawa! (id:63267)
Home overview
- Cooling Central air conditioning
- Heat source Natural gas
- Heat type Forced air
- Has pool (y/n) Yes
- Sewer/ septic Sanitary sewer
- # total stories 2
- # parking spaces 6
- Has garage (y/n) Yes
- # full baths 2
- # half baths 1
- # total bathrooms 3.0
- # of above grade bedrooms 4
- Has fireplace (y/n) Yes
- Subdivision 601 - village of russell
- Lot desc Landscaped
- Lot size (acres) 0.0
- Listing # X12294959
- Property sub type Single family residence
- Status Active
- Bathroom Measurements not available
Level: 2nd - Laundry 2.13m X 1.82m
Level: 2nd - 2nd bedroom 4.31m X 3.04m
Level: 2nd - 3rd bedroom 3.93m X 3.04m
Level: 2nd - Bathroom Measurements not available
Level: 2nd - 4th bedroom 3.04m X 2.97m
Level: 2nd - Bedroom 5.38m X 3.65m
Level: 2nd - Exercise room 3.2766m X 2.286m
Level: Basement - Recreational room / games room 9.1m X 4.06m
Level: Basement - Dining room 4.26m X 3.35m
Level: Main - Dining room 4.44m X 4.16m
Level: Main - Kitchen 4.26m X 3.14m
Level: Main - Office 3.22m X 3.25m
Level: Main - Family room 4.26m X 4.72m
Level: Main
- Listing source url Https://www.realtor.ca/real-estate/28627056/48-station-trail-russell-601-village-of-russell
- Listing type identifier Idx

$-2,533
/ Month

