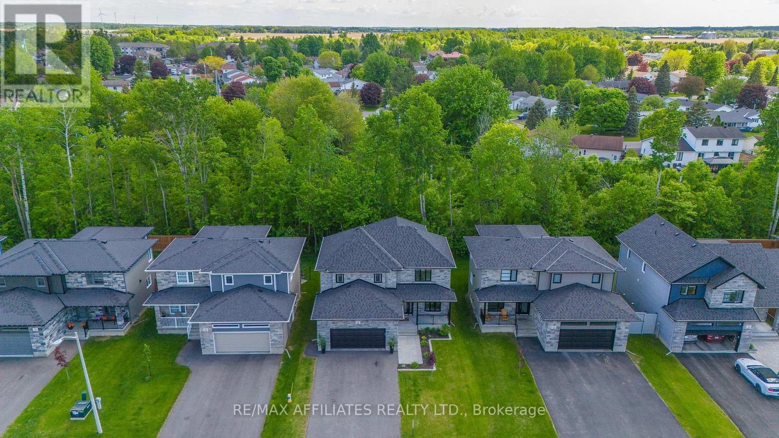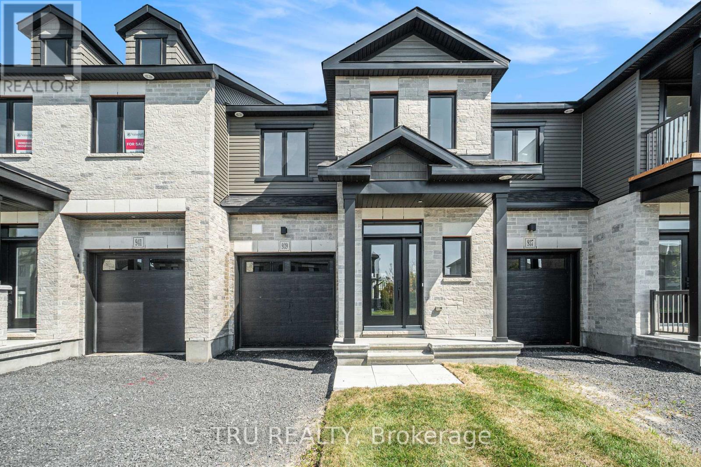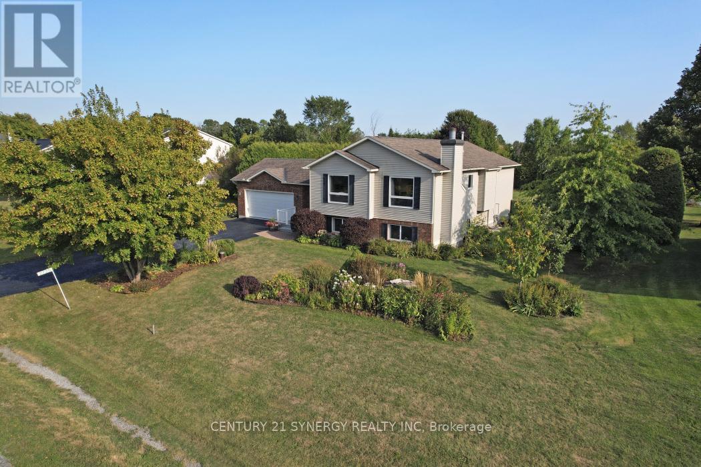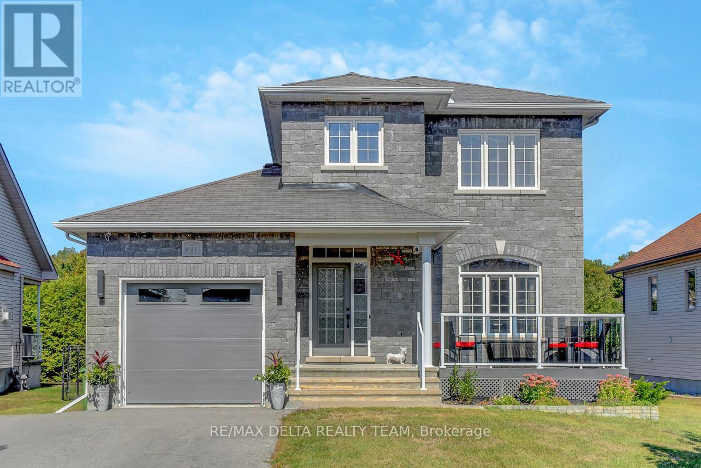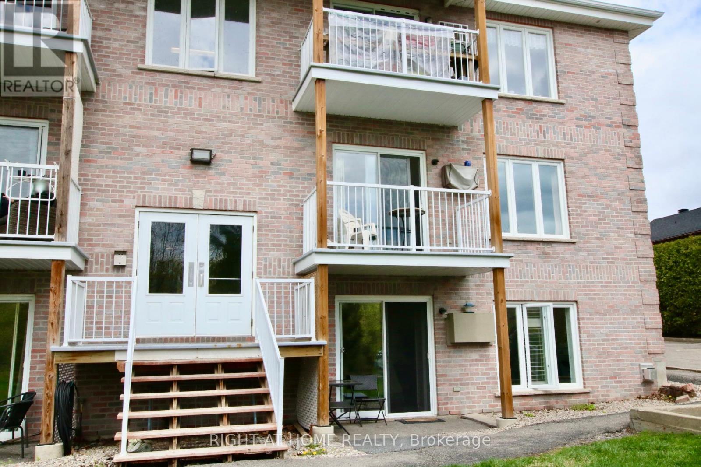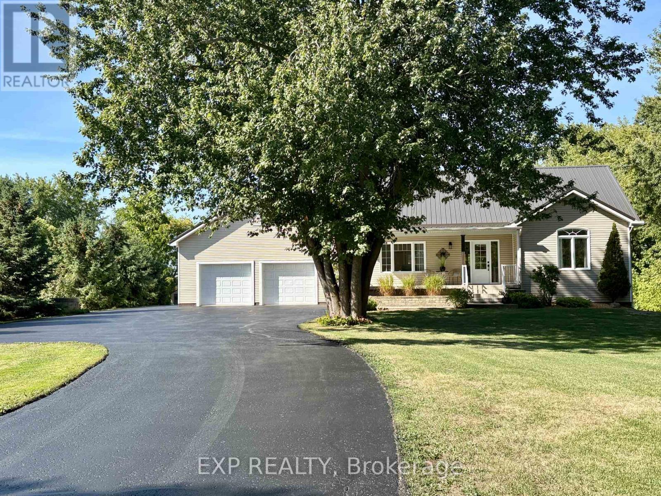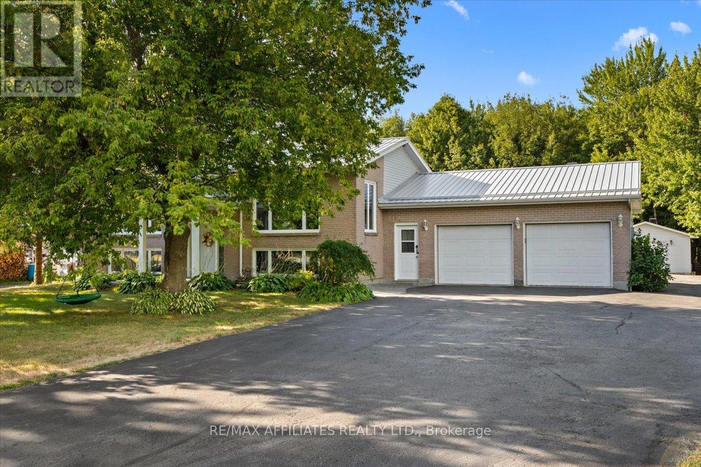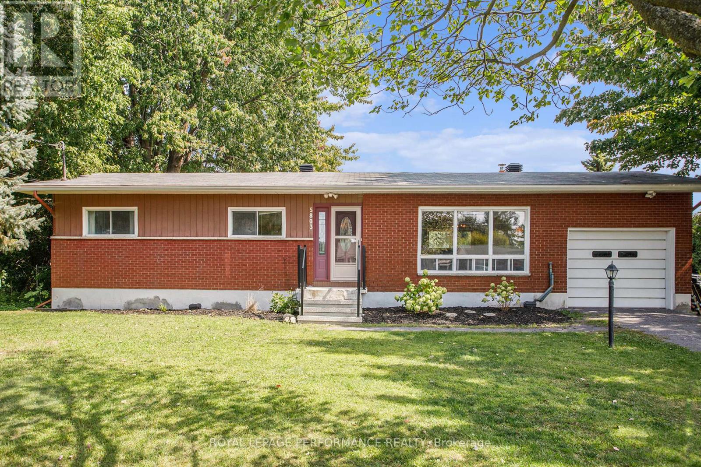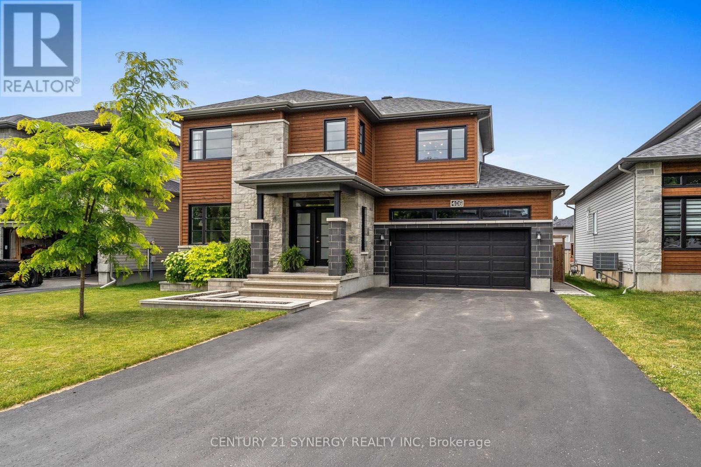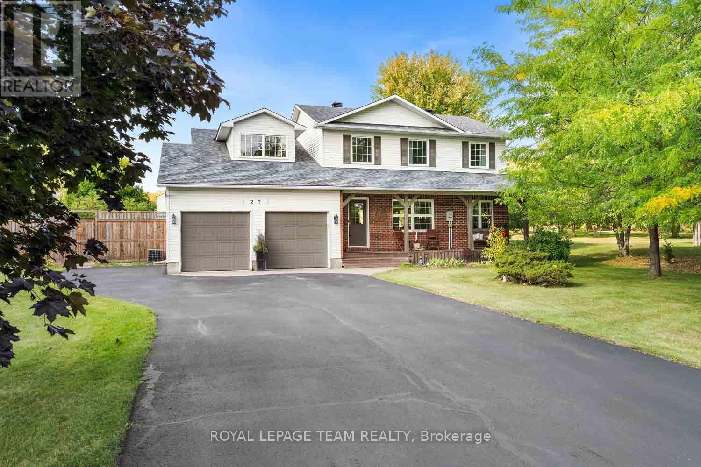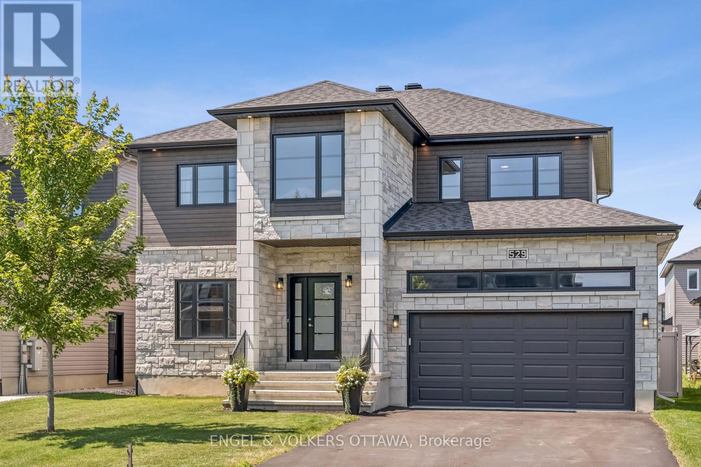
Highlights
Description
- Time on Houseful12 days
- Property typeSingle family
- Median school Score
- Mortgage payment
Welcome to 529 Lucent, a stunning and thoughtfully customized Melanie Construction home in Sunset Flats, in the heart of the charming village of Russell. Inspired by the popular Newport and Auberville models, this 3+1 bedroom, 2.5 bathroom home blends timeless design with modern comfort. Step into the open-to-above foyer and a bright, airy main floor featuring 9-foot ceilings, warm hardwood floors, and sleek pot lights throughout. At the heart of the home is the elegant kitchen with quartz countertops, a large island, stainless steel appliances, a farmhouse sink with a window view, and a walk-in pantry that's perfect for busy mornings or entertaining. The living room centers around a striking floor-to-ceiling tiled fireplace, creating a cozy yet contemporary atmosphere. Upstairs, three spacious bedrooms include a serene primary suite with a large walk-in closet and spa-inspired ensuite with a glass walk-in shower, freestanding tub, and dual vanities. The finished basement extends the living space with a generous rec room, a den, and a fourth bedroom that works well for guests or a home office. Outside, enjoy west-facing sunsets in the fully fenced backyard with an extended deck and gas BBQ hookup. A heated, extended garage with man door and main-level laundry add everyday convenience. Located on a quiet, family-friendly street just steps from the fitness trail and a short drive to Russell's future sports complex, parks, and local shops, this home is ideal for those looking to settle into both a beautiful home and a thriving community within easy commuting distance to the city. (id:63267)
Home overview
- Cooling Central air conditioning, air exchanger
- Heat source Natural gas
- Heat type Forced air
- Sewer/ septic Sanitary sewer
- # total stories 2
- # parking spaces 6
- Has garage (y/n) Yes
- # full baths 2
- # half baths 1
- # total bathrooms 3.0
- # of above grade bedrooms 4
- Subdivision 601 - village of russell
- Directions 2098384
- Lot size (acres) 0.0
- Listing # X12379938
- Property sub type Single family residence
- Status Active
- Primary bedroom 4.55m X 5.31m
Level: 2nd - Bedroom 3.66m X 3.96m
Level: 2nd - Bedroom 3.84m X 4.39m
Level: 2nd - Recreational room / games room 3.1m X 4.85m
Level: Basement - Den 2.95m X 2.11m
Level: Basement - Bedroom 3.02m X 3.35m
Level: Basement - Living room 3.66m X 3.66m
Level: Main - Kitchen 3.96m X 4.39m
Level: Main - Dining room 3.78m X 5.38m
Level: Main
- Listing source url Https://www.realtor.ca/real-estate/28811808/529-lucent-street-russell-601-village-of-russell
- Listing type identifier Idx

$-2,200
/ Month

