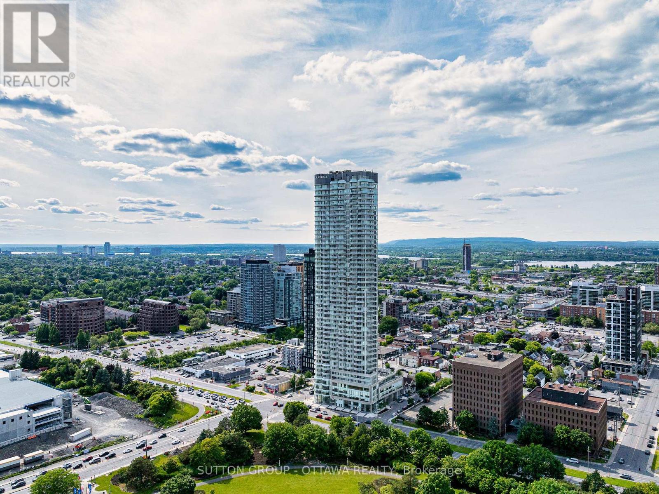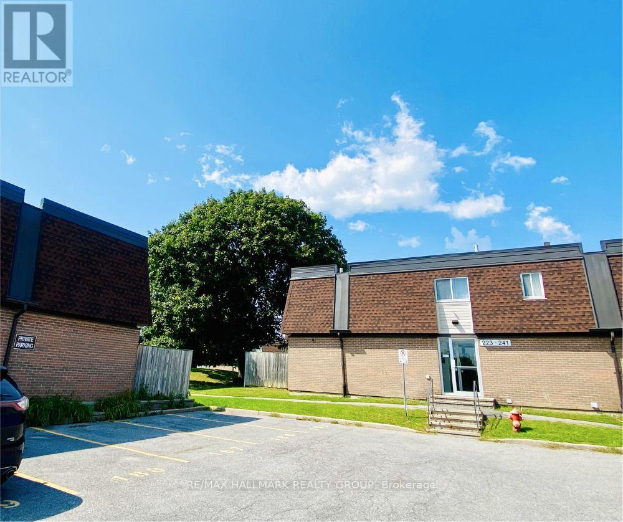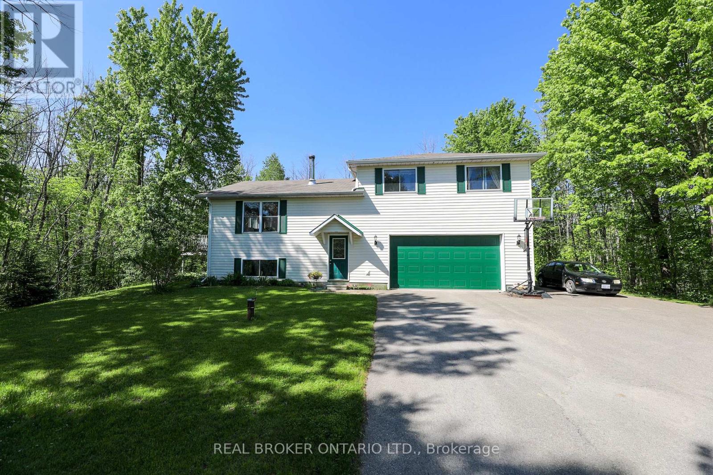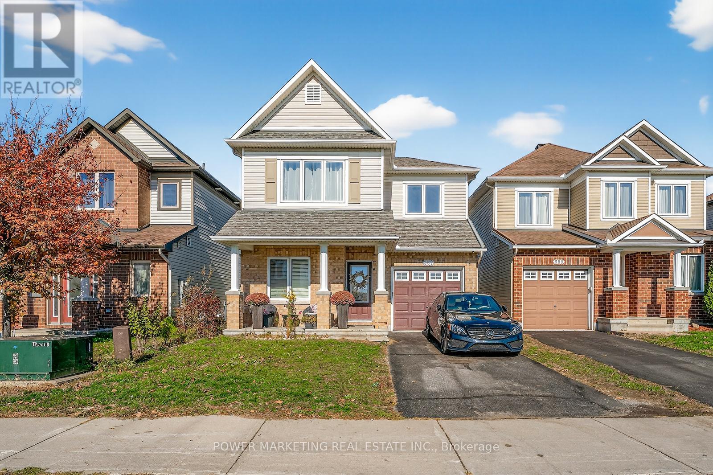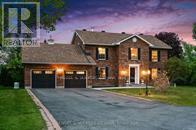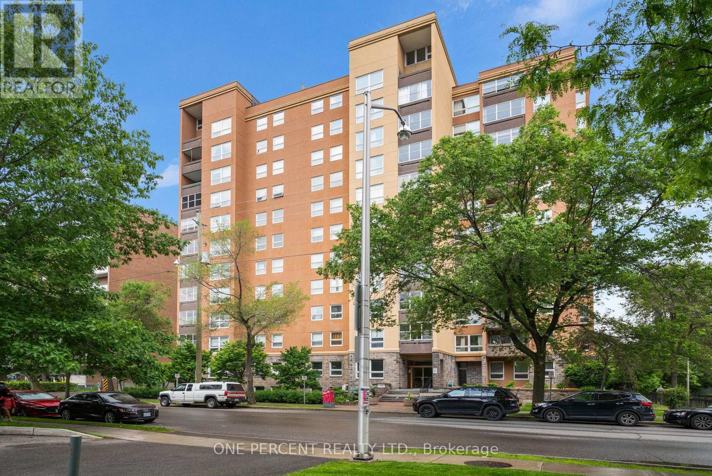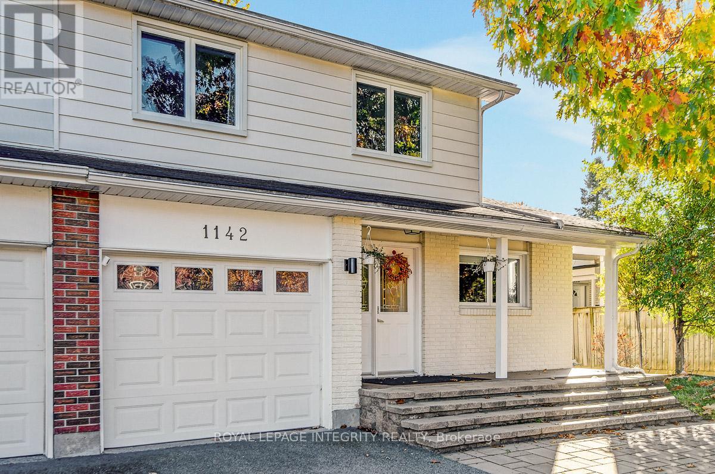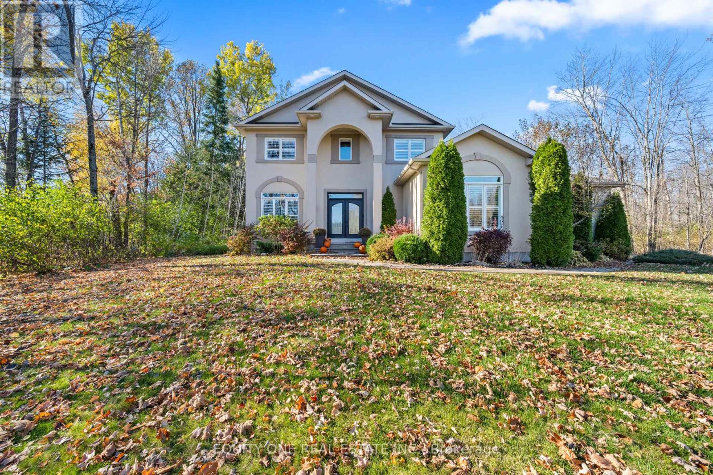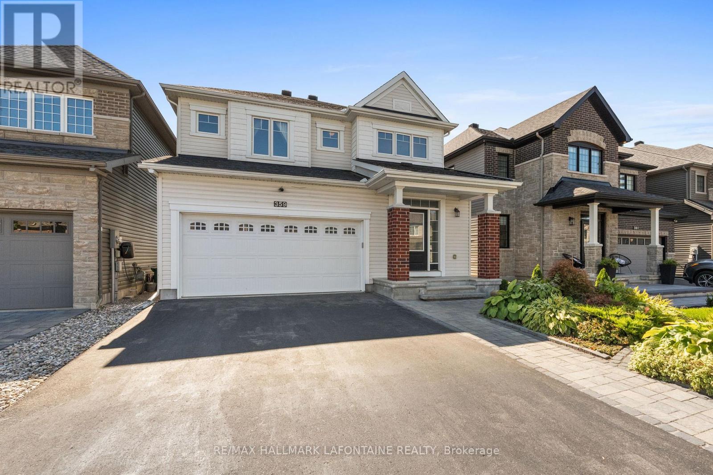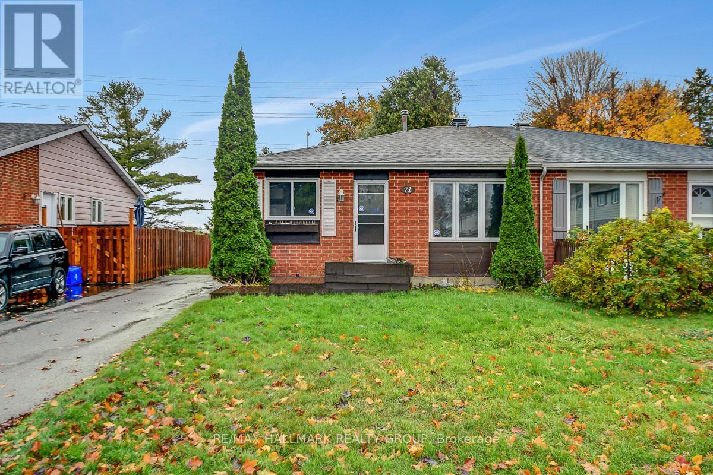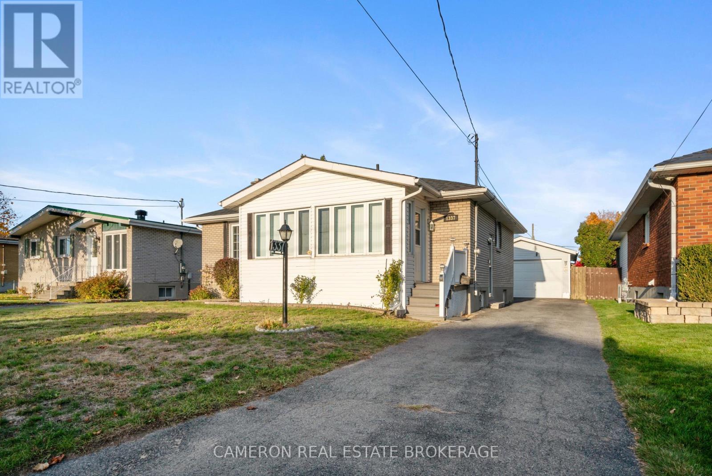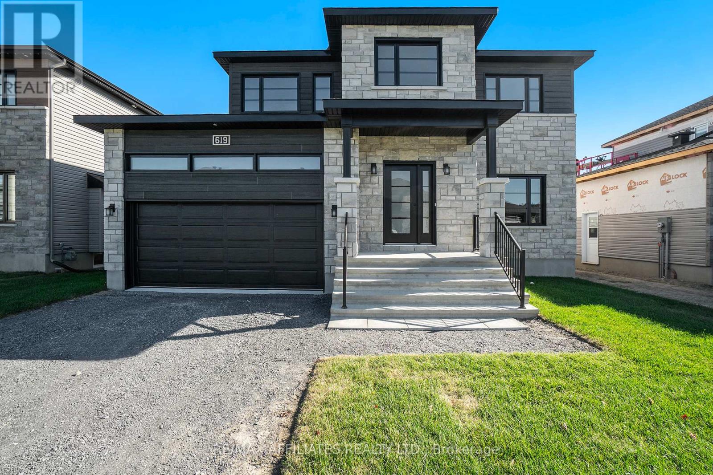
Highlights
Description
- Time on Houseful198 days
- Property typeSingle family
- Median school Score
- Mortgage payment
2025 New Build Mélanie Construction | Model Auberville II Welcome to this stunning brand-new 2-storey home located in Embrun. Built by Mélanie Construction, the Auberville II model showcases a perfect blend of modern design and timeless elegance. Step inside to discover a bright, open-concept main floor featuring a large living room with a cozy gas fireplace, a sun-filled dining area, and a chefs kitchen with center island perfect for entertaining. A convenient main floor study, laundry room, and stylish 2-piece powder room complete the main level. Upstairs, you'll find 4 spacious bedrooms, including a luxurious primary suite with a spa-like 5-piece ensuite (soaker tub, stand up shower, double vanity). A second full 4-piece bathroom serves the additional bedrooms. This home boasts no carpet throughout, offering both style and easy maintenance. The large unfinished basement provides endless opportunities to customize and create your dream space. The striking exterior with stone façade, double garage, and covered entryway add to the homes impressive curb appeal. Located in a sought-after Embrun community, close to schools, parks, and all amenities this is the perfect place to call home! (id:63267)
Home overview
- Cooling None, air exchanger
- Heat source Natural gas
- Heat type Forced air
- Sewer/ septic Sanitary sewer
- # total stories 2
- # parking spaces 5
- Has garage (y/n) Yes
- # full baths 2
- # half baths 1
- # total bathrooms 3.0
- # of above grade bedrooms 4
- Has fireplace (y/n) Yes
- Community features School bus
- Subdivision 602 - embrun
- Lot size (acres) 0.0
- Listing # X12090002
- Property sub type Single family residence
- Status Active
- 3rd bedroom 3.38m X 3.04m
Level: 2nd - 2nd bedroom 3.68m X 3.04m
Level: 2nd - Primary bedroom 3.68m X 5.27m
Level: 2nd - 4th bedroom 3.04m X 3.99m
Level: 2nd - Living room 3.84m X 5.4m
Level: Main - Dining room 3.65m X 4.51m
Level: Main - Kitchen 4.29m X 5.45m
Level: Main - Office 2.46m X 2.13m
Level: Main
- Listing source url Https://www.realtor.ca/real-estate/28184817/619-geneva-crescent-russell-602-embrun
- Listing type identifier Idx

$-2,288
/ Month

