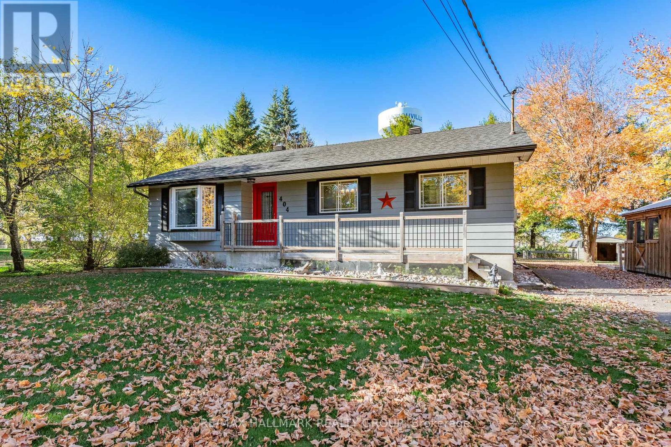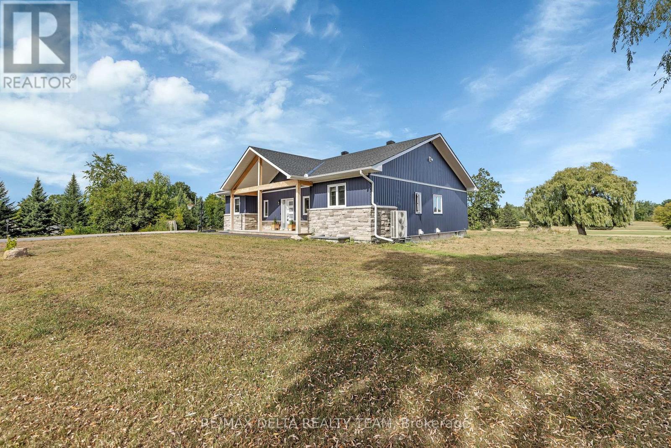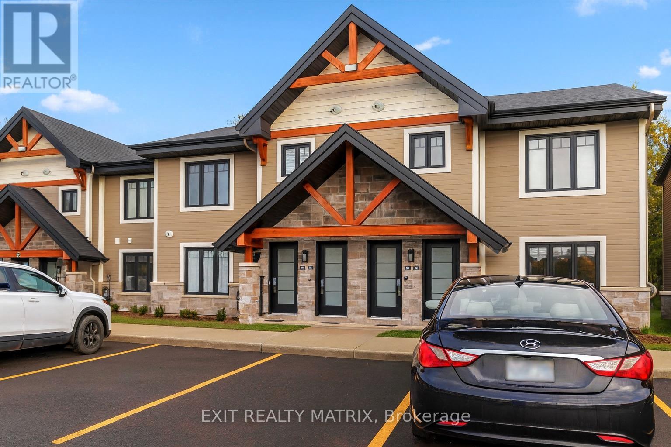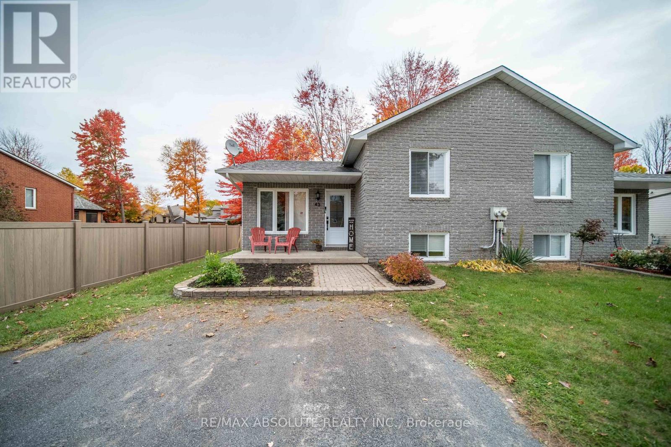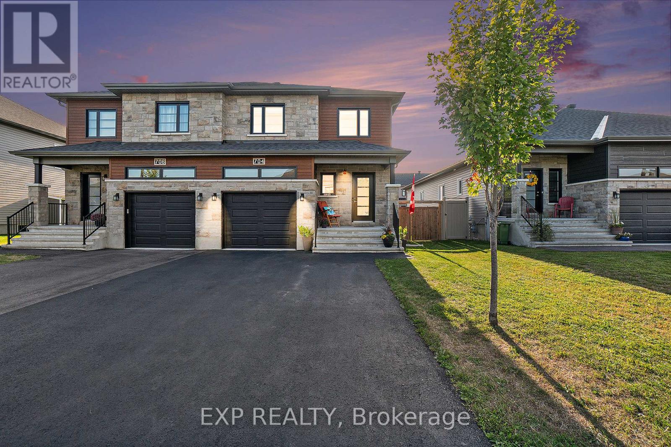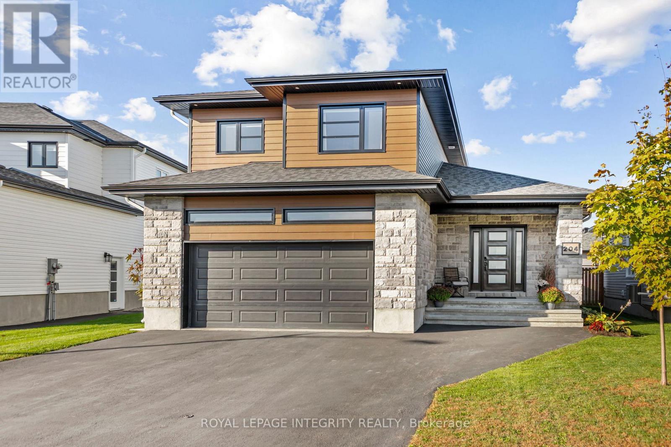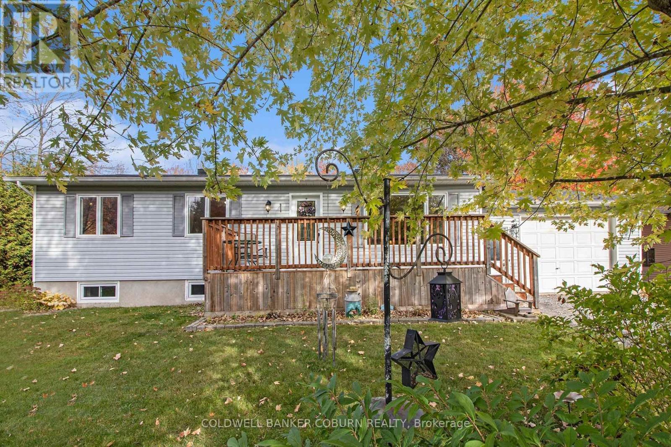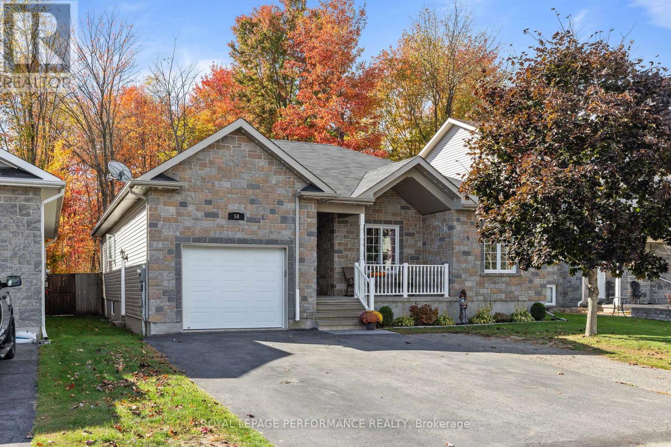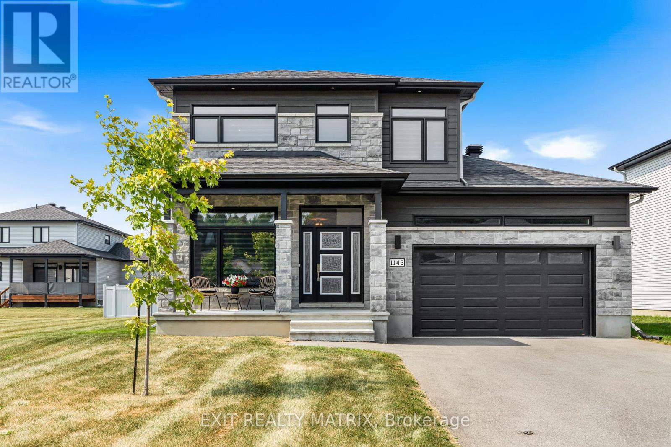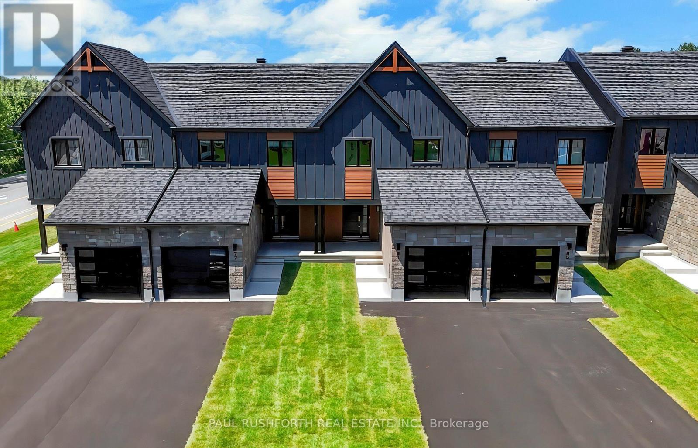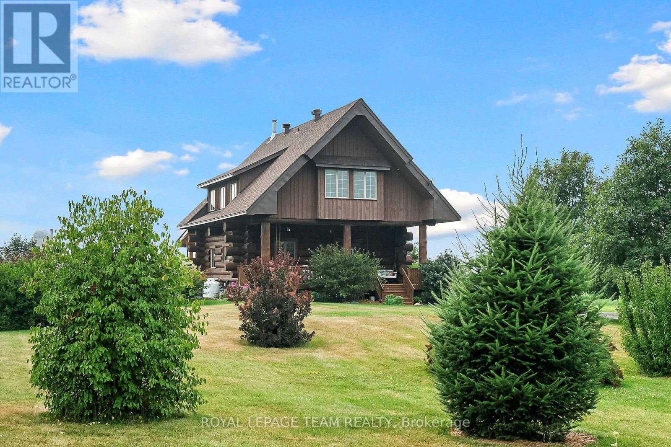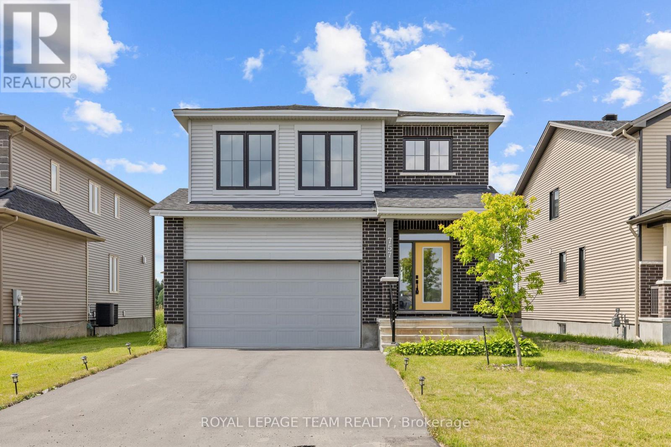
Highlights
Description
- Time on Houseful48 days
- Property typeSingle family
- Median school Score
- Mortgage payment
757 Gamble Drive is a rare offering in Russell where modern architectural vision meets upscale living on an oversized 50x130 ft lot. This home was built to stand apart, with nearly $100K in premium upgrades, 9 smooth ceilings, rich hardwood flooring, and a sunlit open-concept layout designed for effortless entertaining. The kitchen is a true statement piece with waterfall quartz countertops, high-end appliances, and seamless indoor-outdoor flow. The 700 sq ft primary suite is a private sanctuary with a spa-inspired ensuite, offering space and serenity rarely found at this price point. A main-floor office, partially finished basement with full bath rough-in, and abundant natural light throughout round out a home that delivers both function and elegance. For the discerning buyer who values design over repetition. Massive pool-sized lot offers tons of possibilities! This is the elevated choice. (id:63267)
Home overview
- Cooling Central air conditioning
- Heat source Natural gas
- Heat type Forced air
- Sewer/ septic Sanitary sewer
- # total stories 2
- # parking spaces 6
- Has garage (y/n) Yes
- # full baths 2
- # half baths 1
- # total bathrooms 3.0
- # of above grade bedrooms 4
- Flooring Hardwood
- Has fireplace (y/n) Yes
- Subdivision 601 - village of russell
- Lot size (acres) 0.0
- Listing # X12376090
- Property sub type Single family residence
- Status Active
- Bathroom 1.9m X 2.3m
Level: 2nd - Bathroom 2.7m X 2.4m
Level: 2nd - Bedroom 4.08m X 4m
Level: 2nd - Primary bedroom 5.15m X 5.94m
Level: 2nd - Bedroom 4.02m X 3.3m
Level: 2nd - Laundry 1.5m X 2.13m
Level: 2nd - Bedroom 3.04m X 3.5m
Level: 2nd - Office 3.7m X 3m
Level: Main - Living room 4.5m X 4.8m
Level: Main - Dining room 4.35m X 3.8m
Level: Main - Kitchen 3.75m X 3.9m
Level: Main - Eating area 3.74m X 2.74m
Level: Main
- Listing source url Https://www.realtor.ca/real-estate/28803643/757-gamble-drive-russell-601-village-of-russell
- Listing type identifier Idx

$-2,400
/ Month

