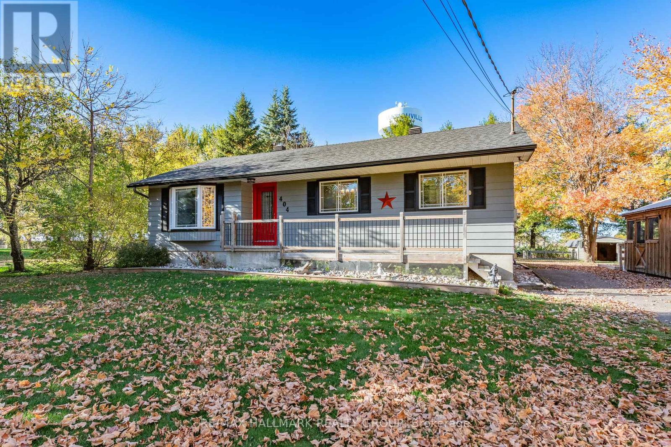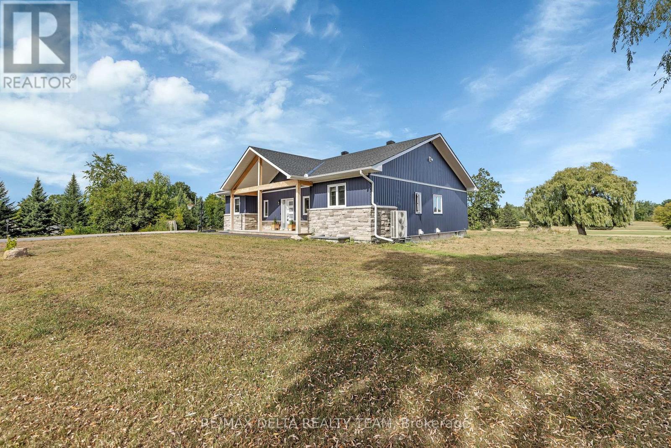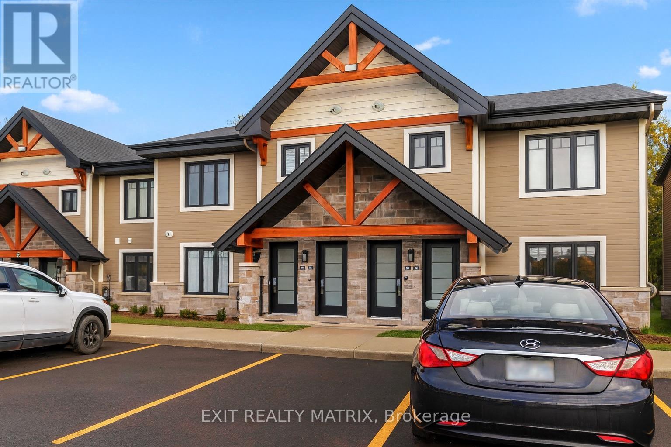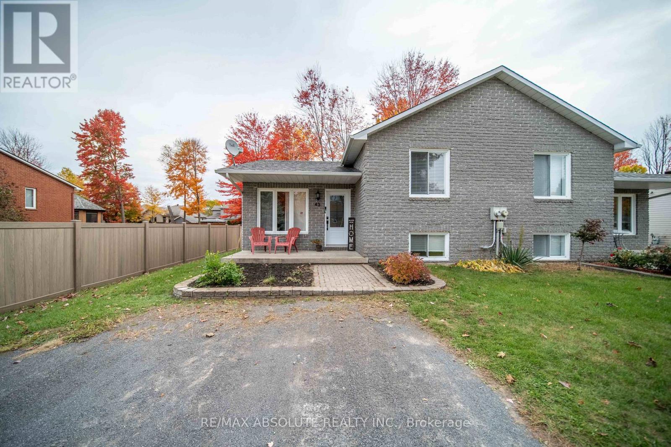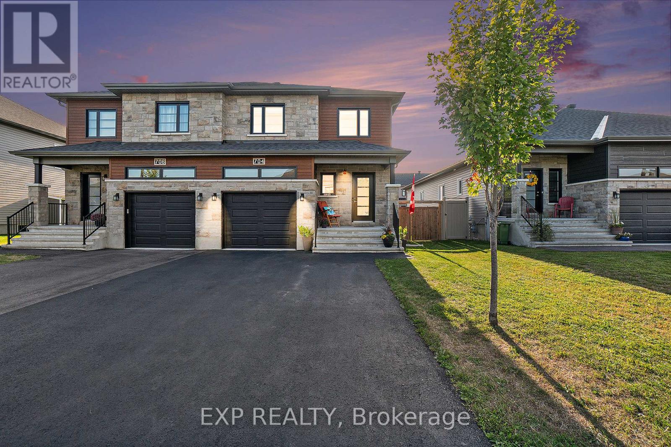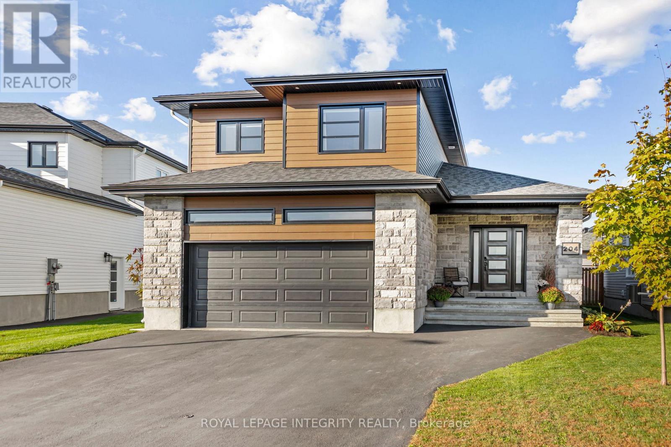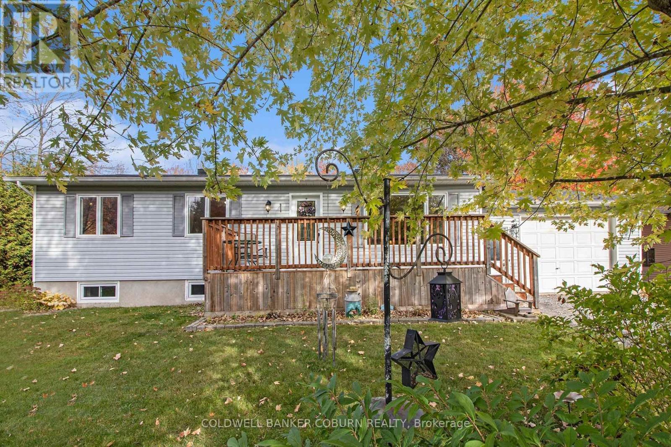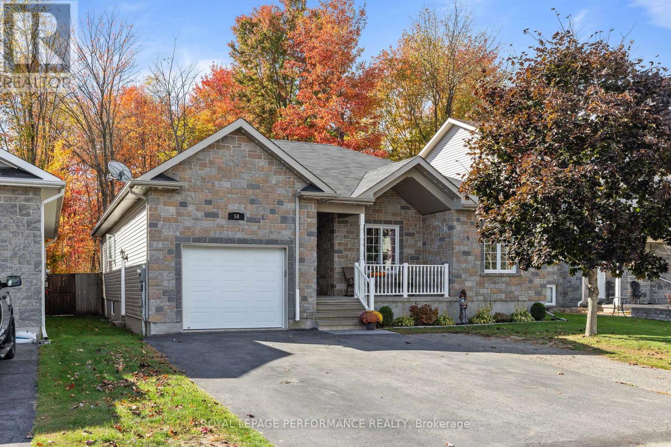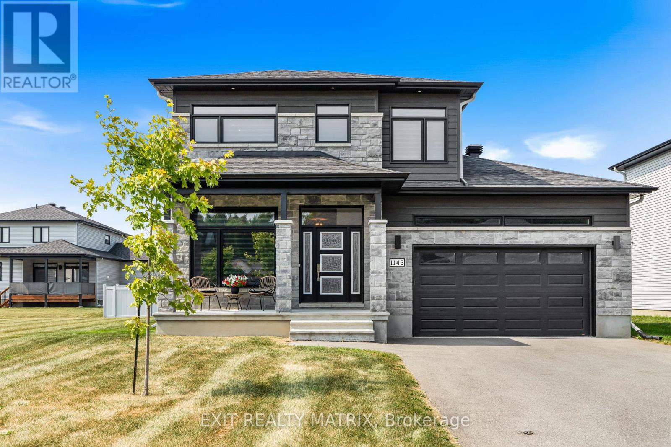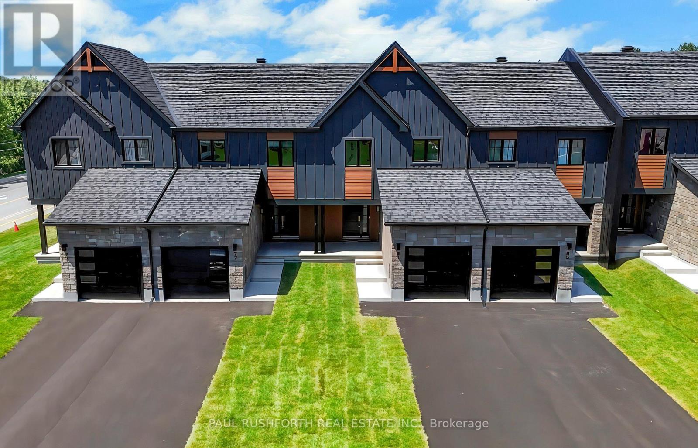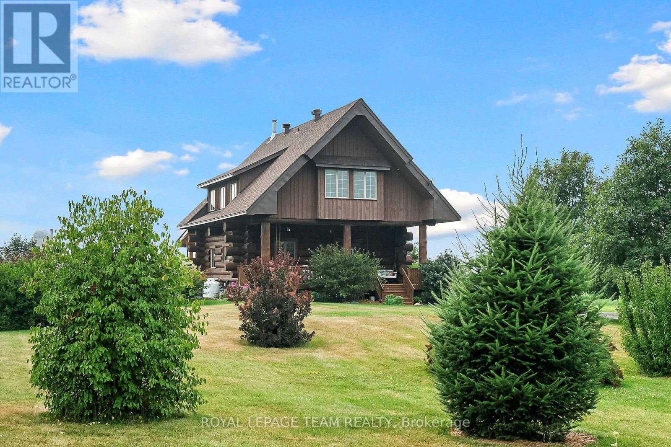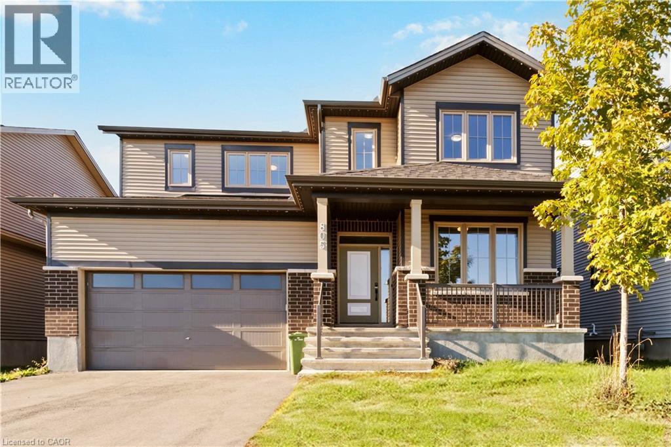
Highlights
Description
- Home value ($/Sqft)$205/Sqft
- Time on Houseful10 days
- Property typeSingle family
- Style2 level
- Median school Score
- Year built2023
- Mortgage payment
Welcome to 805 Gamble Drive, a stunning 2-storey, 5 Bedrooms, 3 Bathrooms, detached family home in the highly desirable Russell Trails Tartan community. This modern, move-in-ready home (built in 2023) offers over 2,500 sq ft of finished living space on a premium 50-foot lot, featuring an open-concept design and tons of luxury upgrades perfect for a large family lifestyle. The main floor offers 10-foot ceilings, hardwood flooring, and large windows that fill the home with natural light. The open-concept main floor boasts a separate formal dining room with crown molding, a spacious great room with a gas fireplace, and a main-floor den, office or 5th bedroom with elegant French doors, ideal for a guest suite. The chef-inspired kitchen features quartz countertops, a large center island with breakfast bar, stainless-steel appliances, a modern designer herringbone backsplash, and extended cabinetry additional to abundant pantry storage. Perfect for entertaining family and friends! Upstairs offers four generous bedrooms, including a large luxurious primary suite with two walk-in closets and spa-style ensuite bathroom with separate shower, soaker tub and Jack and Jill double sinks. Additional bedrooms are spacious and bright, ideal for children, guests, or a home office setup. There is even more flexibility for a basement home gym, media room, or play area with wide windows throughout. Situated on a quiet, family-friendly street, the property faces the views of community pond, park, and walking paths, and just minutes from schools, shopping, restaurants, and the Russell Fairgrounds & Arena. The New York Central Fitness Trail which connects you to Embrun is ideal for a leisurely bike ride or a refreshing run. Some photos AI stagged (id:63267)
Home overview
- Cooling Central air conditioning
- Heat source Natural gas
- Heat type Forced air
- Sewer/ septic Municipal sewage system
- # total stories 2
- # parking spaces 6
- Has garage (y/n) Yes
- # full baths 2
- # half baths 1
- # total bathrooms 3.0
- # of above grade bedrooms 5
- Has fireplace (y/n) Yes
- Community features Quiet area, school bus
- Subdivision Russell
- Directions 2015022
- Lot size (acres) 0.0
- Building size 3896
- Listing # 40778053
- Property sub type Single family residence
- Status Active
- Bathroom (# of pieces - 4) Measurements not available
Level: 2nd - Bedroom 3.556m X 3.15m
Level: 2nd - Bedroom 3.861m X 3.073m
Level: 2nd - Primary bedroom 5.283m X 3.81m
Level: 2nd - Bedroom 3.454m X 3.073m
Level: 2nd - Bathroom (# of pieces - 5) Measurements not available
Level: 2nd - Laundry 3.48m X 1.88m
Level: 2nd - Great room 5.08m X 3.81m
Level: Main - Kitchen 5.283m X 3.454m
Level: Main - Dining room 3.912m X 3.505m
Level: Main - Bedroom 3.327m X 2.87m
Level: Main - Mudroom 2.083m X 1.829m
Level: Main - Bathroom (# of pieces - 2) Measurements not available
Level: Main
- Listing source url Https://www.realtor.ca/real-estate/28980388/805-gamble-drive-russell
- Listing type identifier Idx

$-2,133
/ Month

