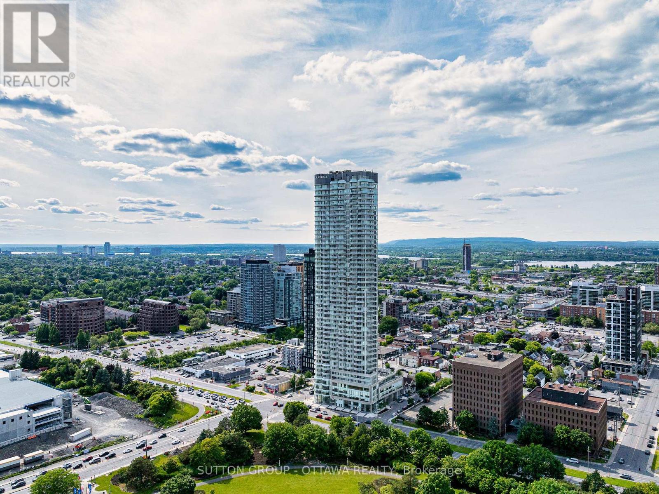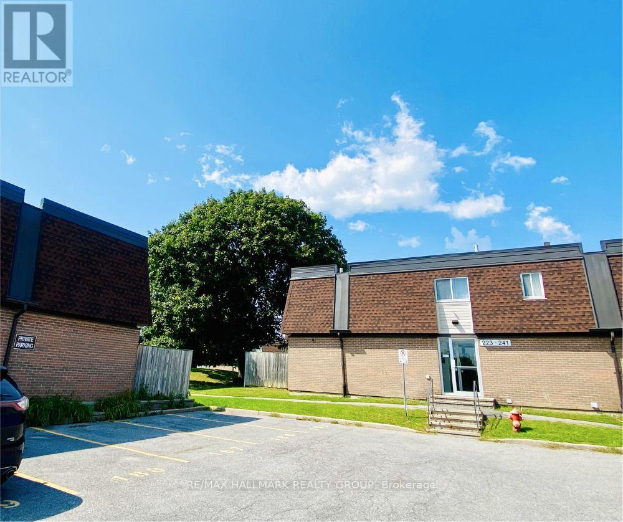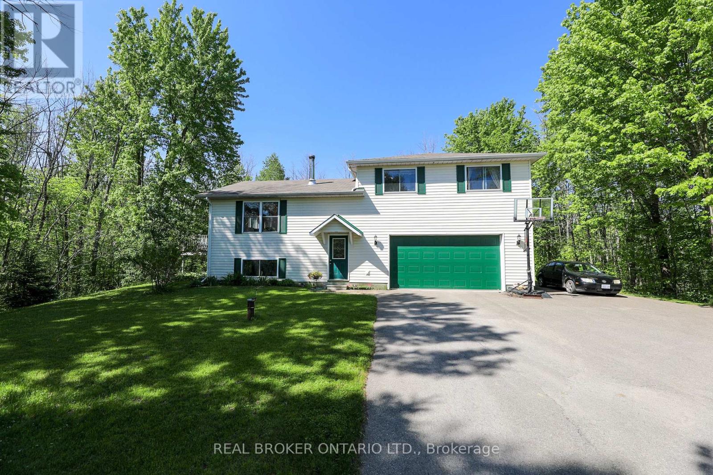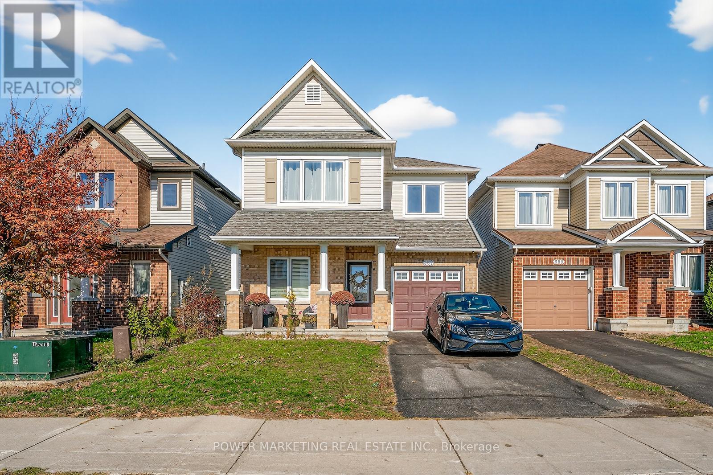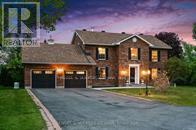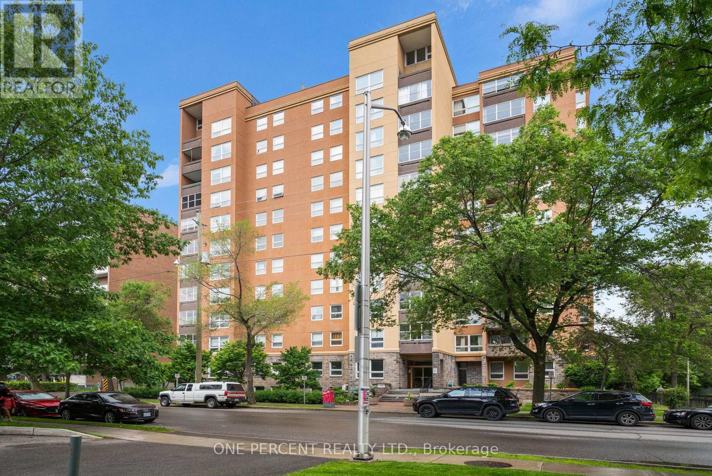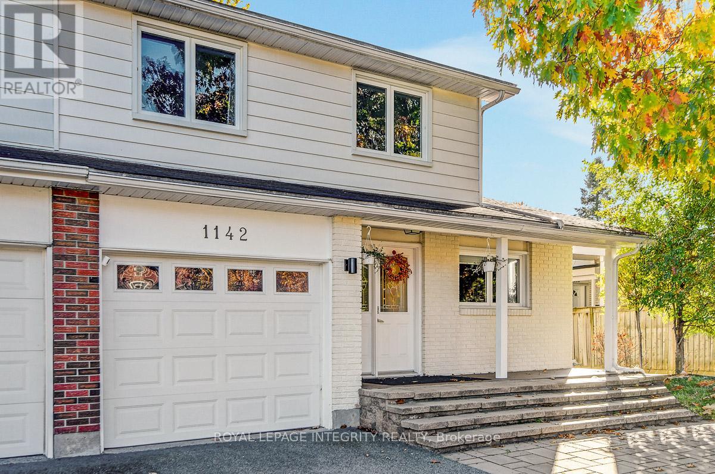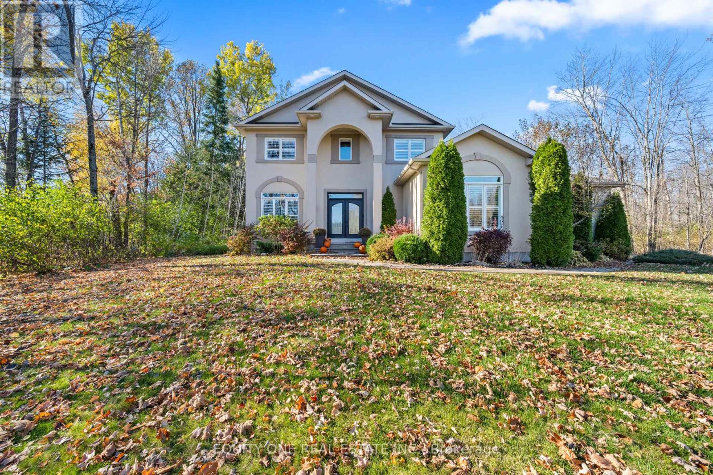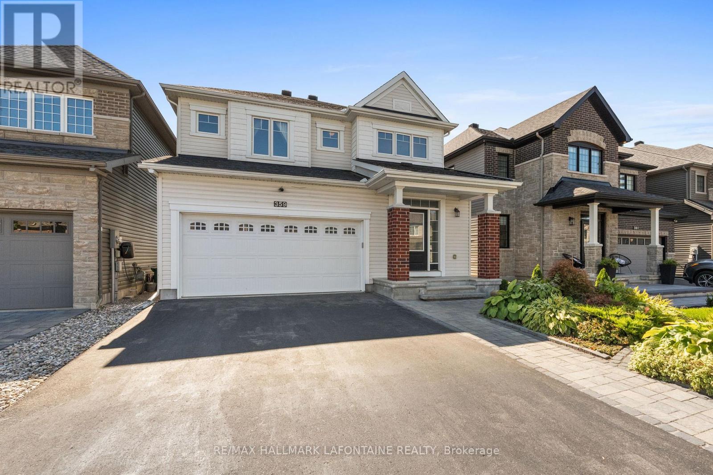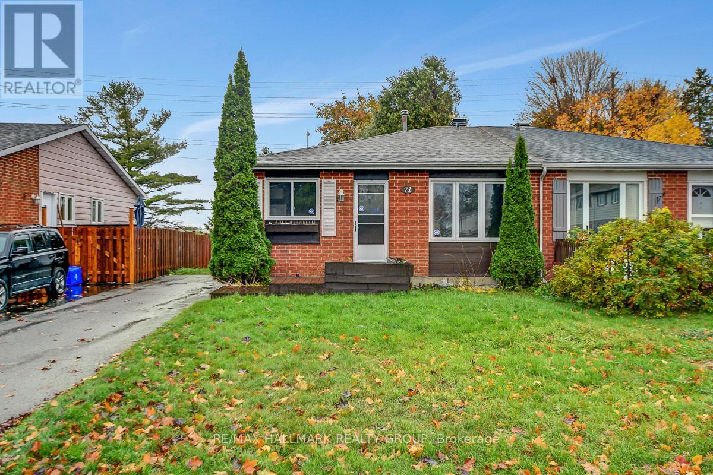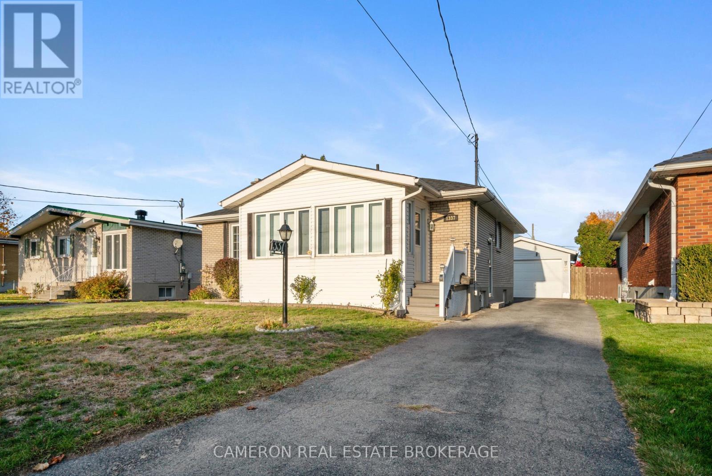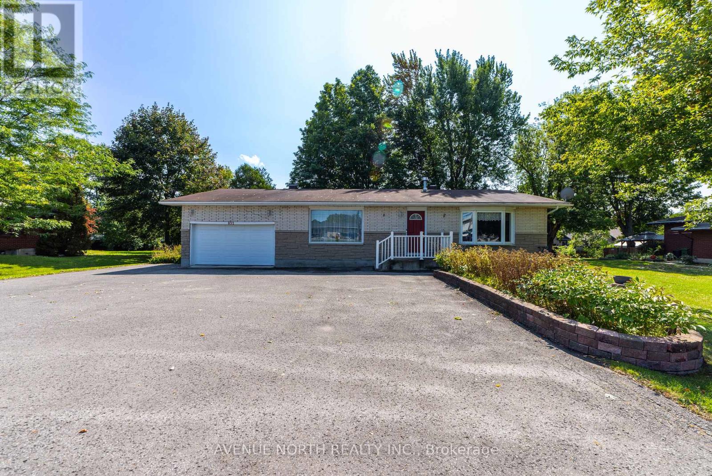
Highlights
Description
- Time on Houseful54 days
- Property typeSingle family
- StyleBungalow
- Median school Score
- Mortgage payment
Welcome to this spacious and versatile detached bungalow with a two-car garage, situated on a large lot with a generous rear yard. The main floor offers a bright and oversized living room with a cozy gas fireplace, a massive dining room previously used for business, a primary bedroom, two additional bedrooms, and a full bathroom. The lower level features a fully self-contained apartment with a full kitchen, dining area, large living room, two bedrooms, and a full bathroom perfect for extended family, rental income, or business use. A shared laundry room and large storage space add extra convenience. This property has been operated as a business for many years and offers incredible potential for a home-based business, medical or professional office, or conversion into a legal duplex (buyer to verify). With its flexible layout, multiple entrances, and prime lot size, this home presents a rare opportunity for homeowners, investors, or entrepreneurs looking to customize a space to suit their unique needs. (id:63267)
Home overview
- Cooling None
- Heat type Other
- Sewer/ septic Sanitary sewer
- # total stories 1
- # parking spaces 8
- Has garage (y/n) Yes
- # full baths 2
- # total bathrooms 2.0
- # of above grade bedrooms 5
- Flooring Tile
- Has fireplace (y/n) Yes
- Subdivision 602 - embrun
- Lot size (acres) 0.0
- Listing # X12390208
- Property sub type Single family residence
- Status Active
- Dining room 3.06m X 1.86m
Level: Basement - Laundry 3.06m X 3.36m
Level: Basement - Living room 4.29m X 4m
Level: Basement - Bedroom 3.69m X 3.69m
Level: Basement - Bedroom 3.69m X 3.67m
Level: Basement - Other 3.99m X 3.36m
Level: Basement - Kitchen 3.06m X 2.14m
Level: Basement - Bathroom 2.15m X 1.55m
Level: Basement - Living room 5.21m X 4.15m
Level: Main - 3rd bedroom 3.69m X 2.46m
Level: Main - Primary bedroom 4.42m X 3.38m
Level: Main - Dining room 5.58m X 4.15m
Level: Main - Foyer 3.99m X 1.34m
Level: Main - 2nd bedroom 3.08m X 3.06m
Level: Main - Bathroom 3.23m X 1.52m
Level: Main
- Listing source url Https://www.realtor.ca/real-estate/28833649/832-notre-dame-street-russell-602-embrun
- Listing type identifier Idx

$-1,493
/ Month

