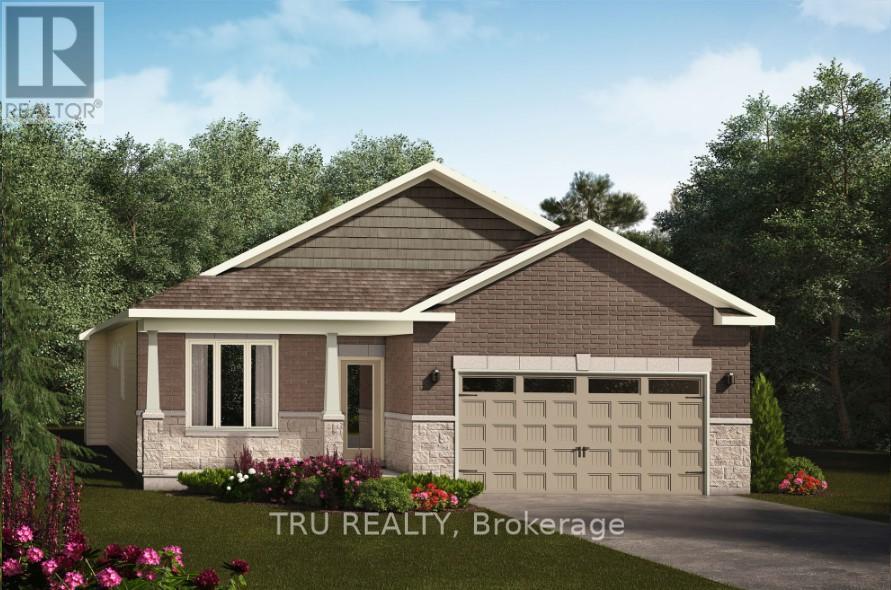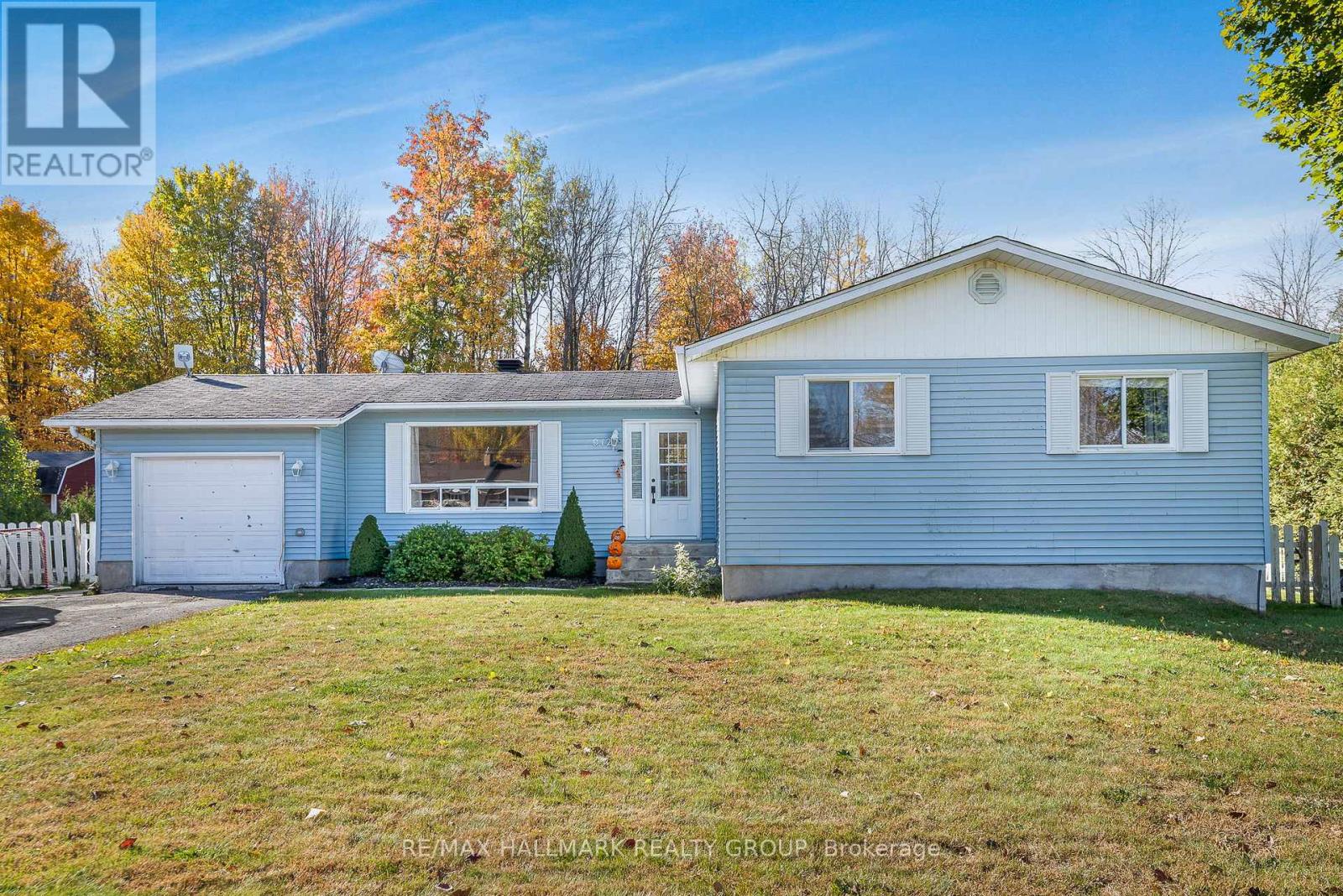
Highlights
Description
- Time on Houseful27 days
- Property typeSingle family
- StyleBungalow
- Median school Score
- Mortgage payment
Valecraft Homes presents The Morgan Bungalow. This thoughtfully designed home combines modern comfort with timeless style. Hardwood and ceramic flooring span the main level, setting a sophisticated tone from the moment you walk in. The inviting living area, complete with a fireplace, flows seamlessly into bright, open spaces that are ideal for both family living and entertaining. The primary suite serves as your private retreat, highlighted by an upgraded 5-piece ensuite with luxury finishes that bring a spa-like touch to everyday living. A convenient main floor laundry adds practicality, while central air conditioning ensures year-round comfort. The lower level features a spacious, fully finished rec room perfect for a home theatre, fitness studio, or a place for the kids to play. Currently under construction and set for move-in in early 2026, The Morgan Bungalow is a showcase of Valecraft's commitment to quality and craftsmanship. Visit our sales center at 944 Lucerne Drive for more information. Note: Pictures are from previously built Morgan bungalows. (id:63267)
Home overview
- Cooling Central air conditioning
- Heat source Natural gas
- Heat type Forced air
- Sewer/ septic Sanitary sewer
- # total stories 1
- # parking spaces 6
- Has garage (y/n) Yes
- # full baths 2
- # total bathrooms 2.0
- # of above grade bedrooms 3
- Has fireplace (y/n) Yes
- Subdivision 602 - embrun
- Lot size (acres) 0.0
- Listing # X12423811
- Property sub type Single family residence
- Status Active
- Recreational room / games room 10.39m X 5.18m
Level: Basement - Foyer 4.87m X 1.52m
Level: Ground - 2nd bedroom 2.77m X 3.53m
Level: Ground - Dining room 2.77m X 4.92m
Level: Ground - Bathroom 2.45m X 1.52m
Level: Ground - Great room 3.68m X 4.81m
Level: Ground - Bathroom 3m X 3m
Level: Ground - Kitchen 2.77m X 6.24m
Level: Ground - Primary bedroom 3.99m X 4.11m
Level: Ground
- Listing source url Https://www.realtor.ca/real-estate/28906372/935-cologne-street-russell-602-embrun
- Listing type identifier Idx

$-2,133
/ Month












