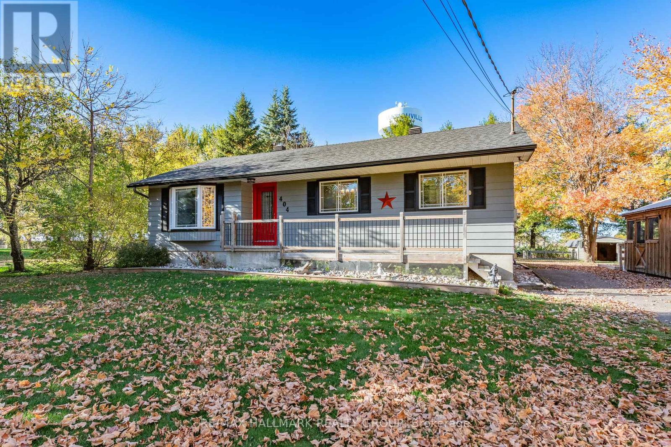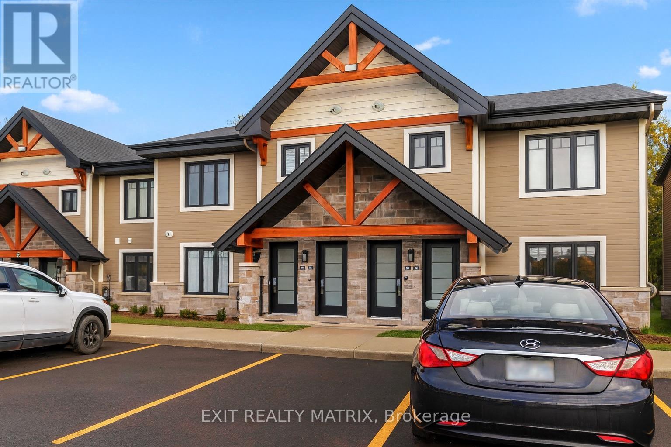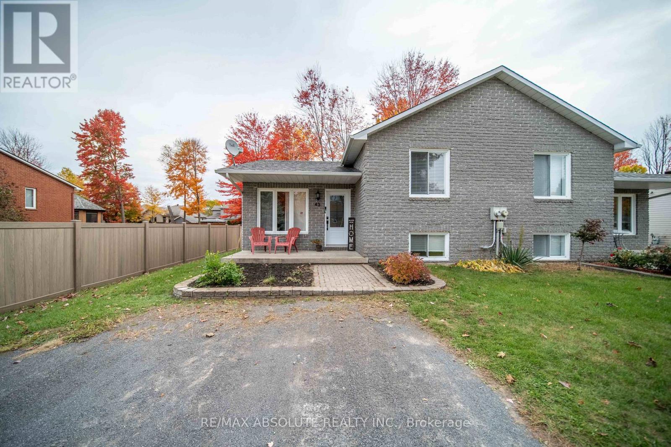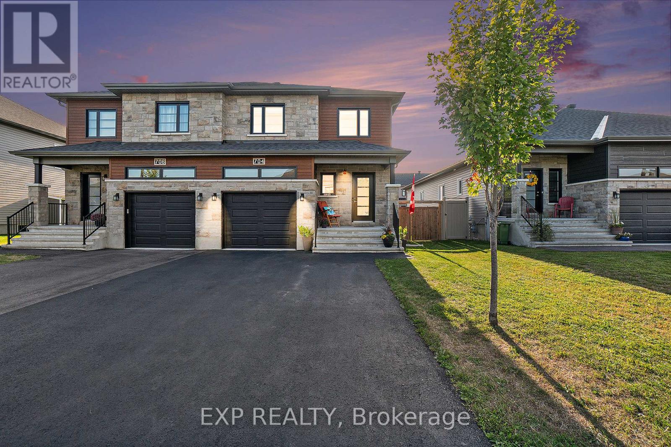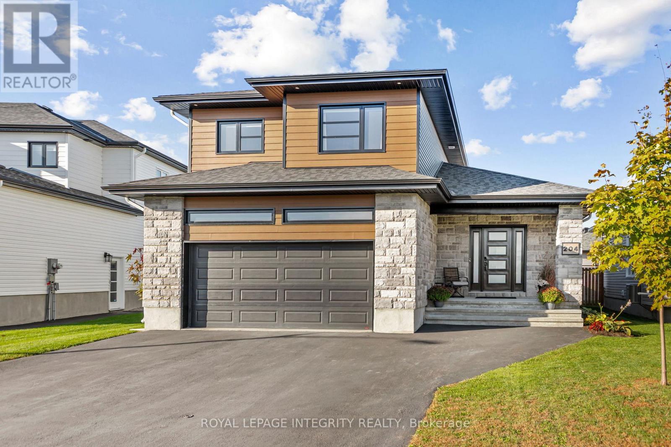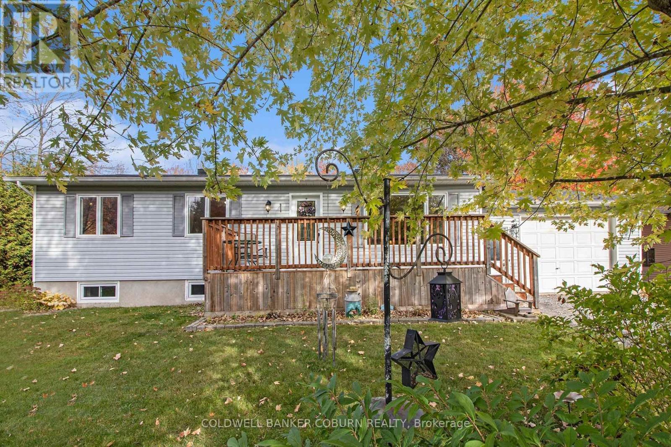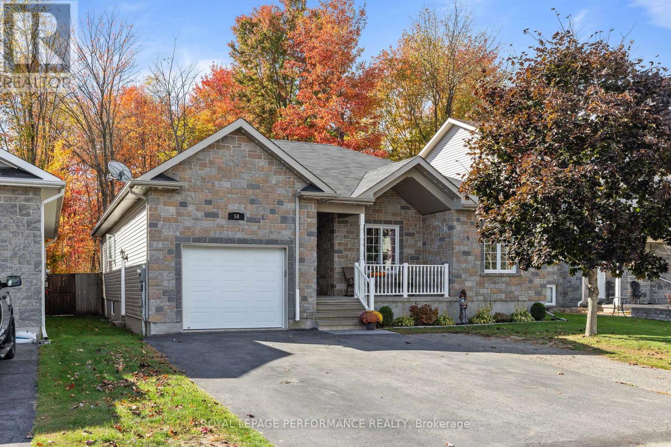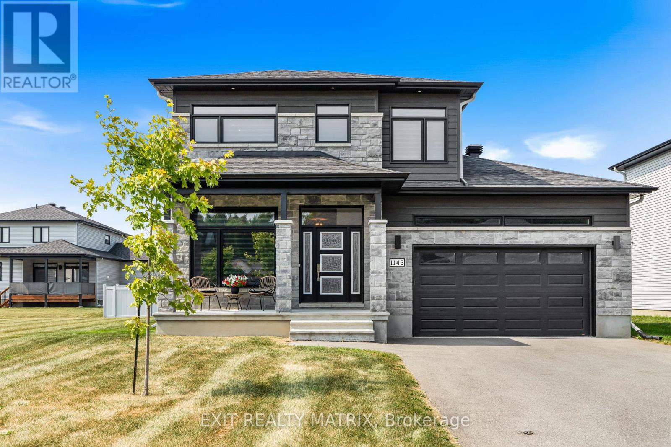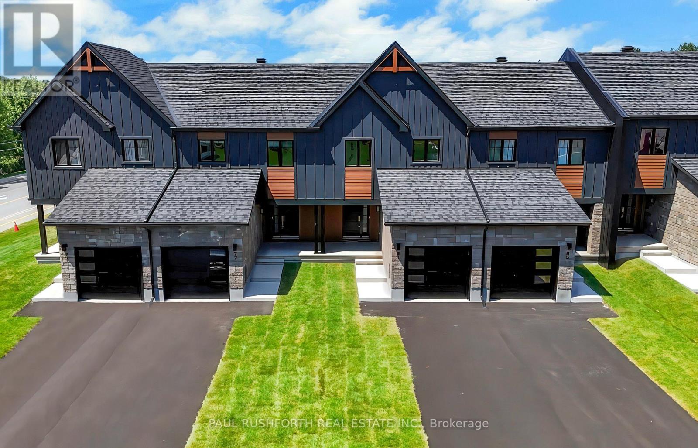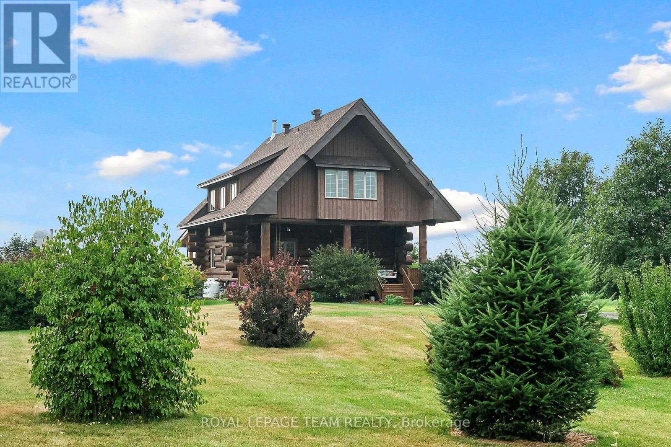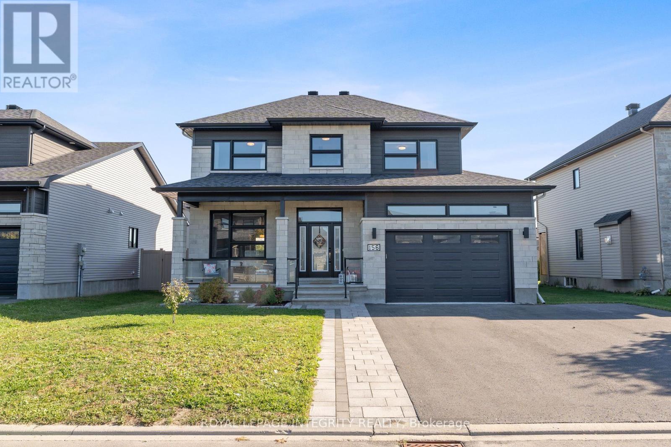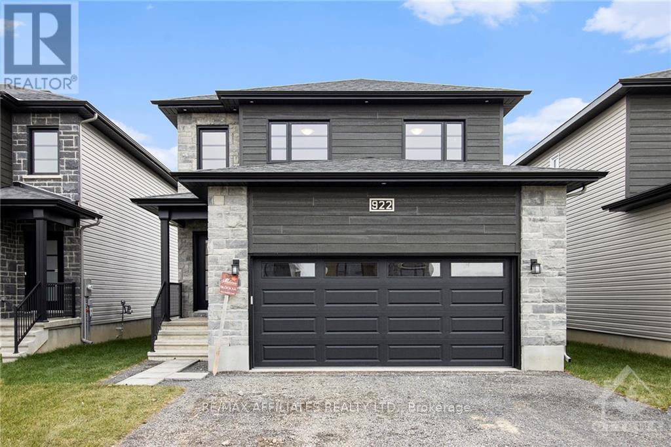
Highlights
This home is
1%
Time on Houseful
347 Days
Home features
Garage
School rated
5.9/10
Russell
-1.37%
Description
- Time on Houseful347 days
- Property typeSingle family
- Median school Score
- Year built2025
- Mortgage payment
TO BE BUILT. This Foxglove model, single family home with attached double car garage at ta reasonable price! This home features an open concept main level filled with natural light, exquisite kitchen with walk-in pantry and large center island. The second level is just as beautiful with its 3 generously sized bedrooms, modern family washroom, second floor laundry facility and to complete a massive 3piece master Ensuite with large integrated walk-in closet. The basement is unspoiled and awaits your final touches! Possibility of having the basement completed for an extra $32,500. *Please note that the pictures are from the same Model but from a different home with some added upgrades.* (id:63267)
Home overview
Amenities / Utilities
- Cooling Air exchanger
- Heat source Natural gas
- Heat type Forced air
- Sewer/ septic Sanitary sewer
Exterior
- # total stories 2
- # parking spaces 4
- Has garage (y/n) Yes
Interior
- # full baths 2
- # half baths 1
- # total bathrooms 3.0
- # of above grade bedrooms 3
Location
- Subdivision 601 - village of russell
Overview
- Lot size (acres) 0.0
- Listing # X9517772
- Property sub type Single family residence
- Status Active
Rooms Information
metric
- Bedroom 2.94m X 3.53m
Level: 2nd - Primary bedroom 4.11m X 3.2m
Level: 2nd - Bedroom 2.94m X 3.53m
Level: 2nd - Living room 4.29m X 3.35m
Level: Main - Bathroom Measurements not available
Level: Main - Dining room 3.35m X 2.92m
Level: Main - Kitchen 4.34m X 2.87m
Level: Main - Kitchen 4.34m X 2.87m
Level: Main - Dining room 3.35m X 2.92m
Level: Main - Living room 4.29m X 3.35m
Level: Main
SOA_HOUSEKEEPING_ATTRS
- Listing source url Https://www.realtor.ca/real-estate/27359361/lot-46-falcon-lane-russell-601-village-of-russell
- Listing type identifier Idx
The Home Overview listing data and Property Description above are provided by the Canadian Real Estate Association (CREA). All other information is provided by Houseful and its affiliates.

Lock your rate with RBC pre-approval
Mortgage rate is for illustrative purposes only. Please check RBC.com/mortgages for the current mortgage rates
$-1,720
/ Month25 Years fixed, 20% down payment, % interest
$
$
$
%
$
%

Schedule a viewing
No obligation or purchase necessary, cancel at any time
Nearby Homes
Real estate & homes for sale nearby

