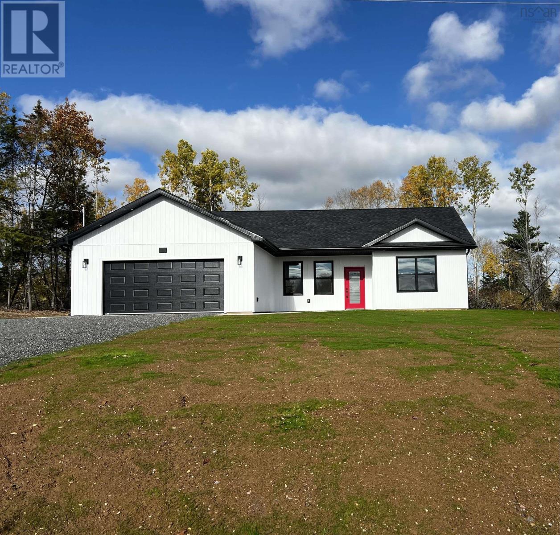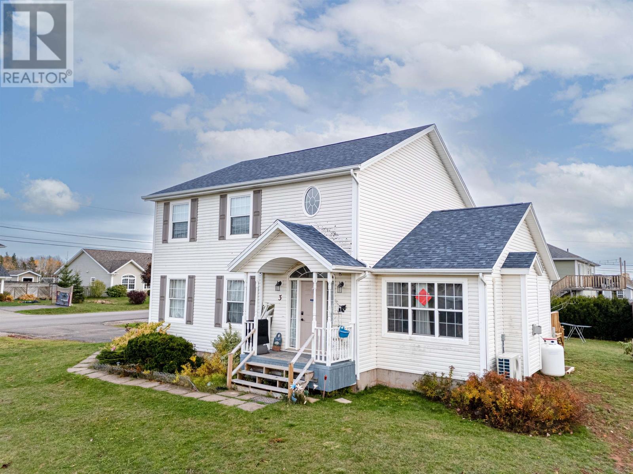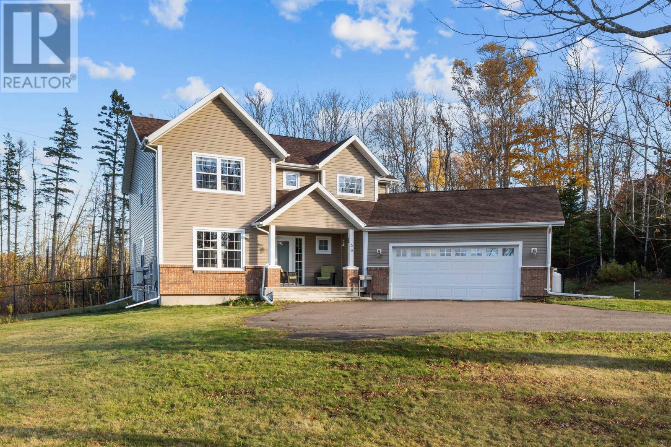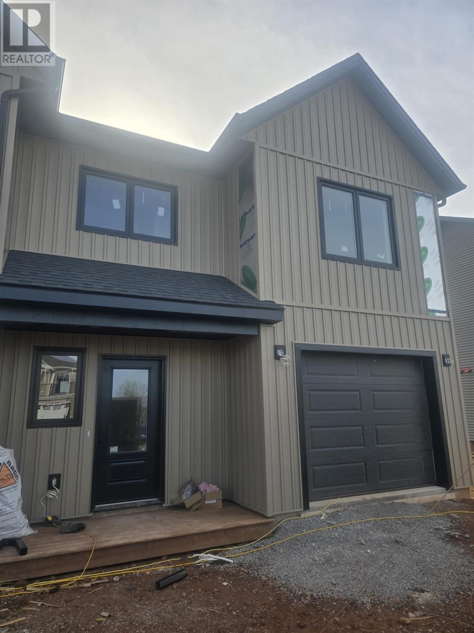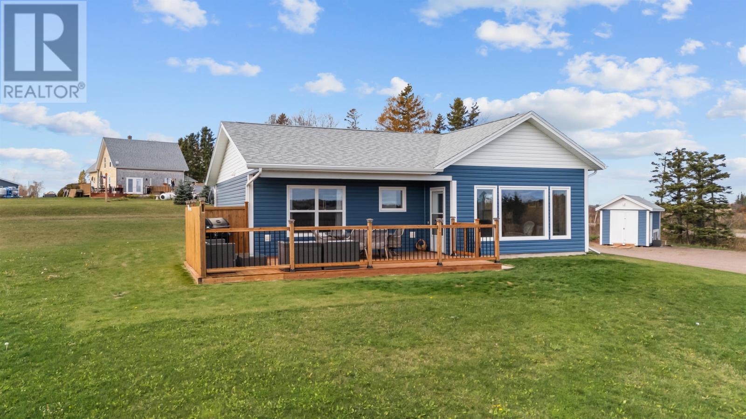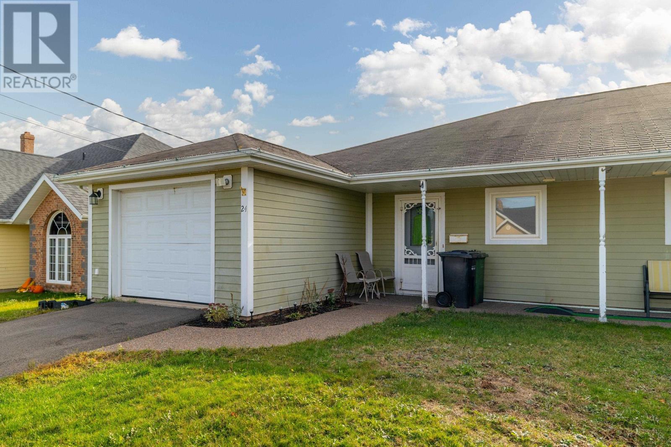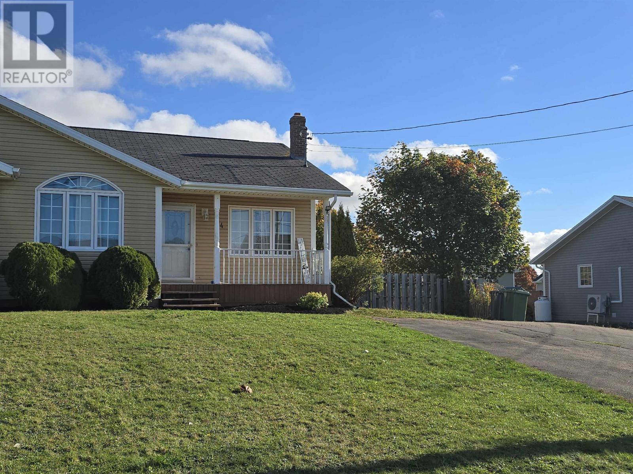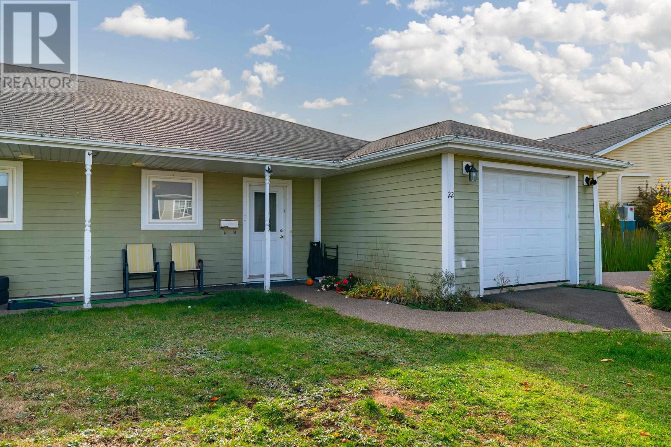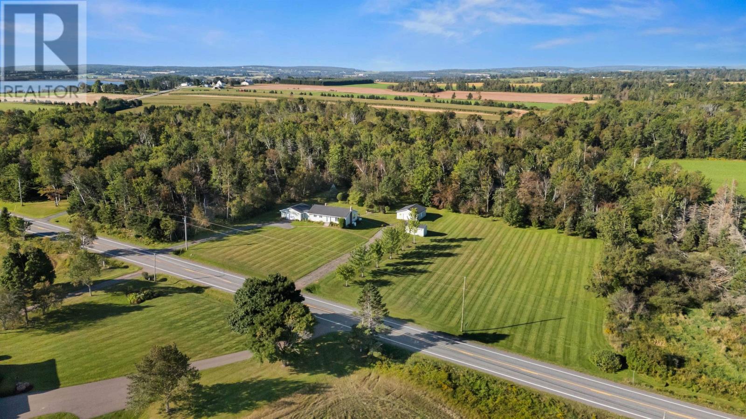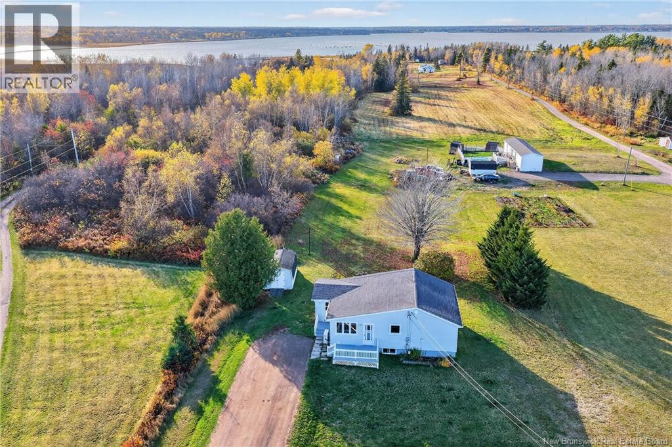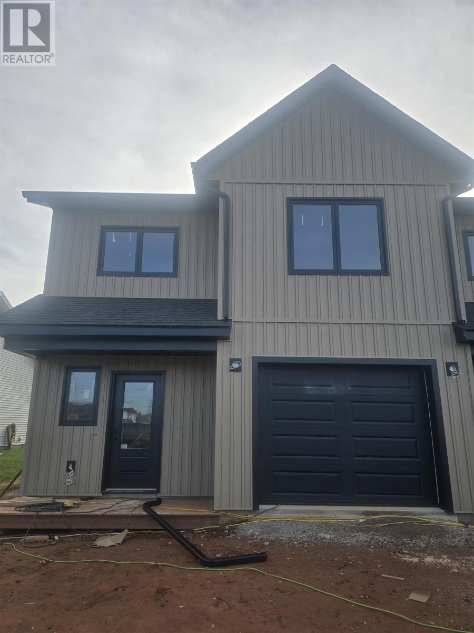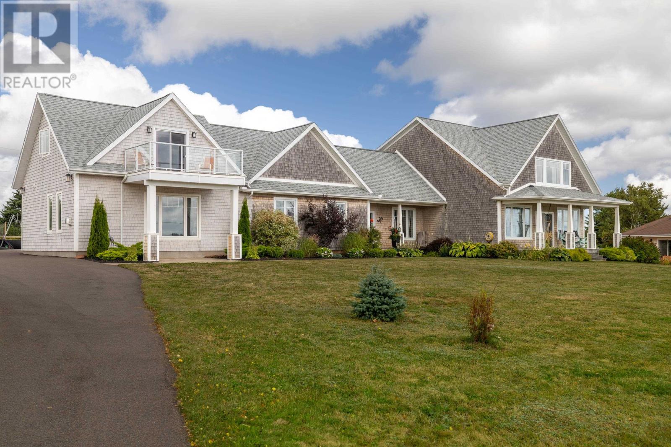
Highlights
Description
- Time on Houseful68 days
- Property typeSingle family
- Lot size0.66 Acre
- Mortgage payment
Experience luxury waterfront living with this exceptional estate in Rustico, Prince Edward Island. Offering over 5,500 sq. ft. of finished space, this rare property is only 17 minutes from Charlottetown and minutes from PEI's finest beaches, golf courses, dining and amenities. The main home spans approx. 4,500 sq. ft. and blends comfort and style with three spacious bedrooms, a versatile guest/fourth bedroom, and a private office. The chef?s kitchen features a 48" propane stove, full fridge/freezer, and walk-in pantry, while the dining area and living room capture stunning panoramic water views. A propane fireplace, geothermal heating, and heated basement floors add to the home's warmth and efficiency. Entertainment options include a private theatre, home gym, and unique touches like the custom built Ravenwood Slide, a kid's secret room, and a landscaped backyard with fire pit and basketball court. The primary suite offers a spa-like ensuite and a private deck for sunrise or sunset views. Attached is a 1,500 sq. ft. ICF-built in-law suite with separate entrance and utilities. This two-bedroom space includes a custom accessible bathroom, heated floors, propane fireplace, triple-pane windows, laundry, pantry, and its own well, perfect for extended family, rental income, or Airbnb. The property also features a 950 sq. ft. three-car garage with an unfinished bonus room above, ready for a guest suite, studio, or workshop. The garage is also equipped with a 11kw solar panel system for added energy efficiency. Located in one of PEI's most desirable coastal communities, this estate offers a rare blend of privacy, elegance, and convenience. Whether you seek a family compound, an income-generating property, or a peaceful waterfront escape, this Rustico retreat delivers timeless luxury and endless opportunity. (id:63267)
Home overview
- Cooling Air exchanger
- Heat source Electric, solar
- Heat type Forced air, wall mounted heat pump, in floor heating, heat recovery ventilation (hrv)
- Sewer/ septic Septic system
- # total stories 2
- Has garage (y/n) Yes
- # full baths 3
- # half baths 1
- # total bathrooms 4.0
- # of above grade bedrooms 6
- Flooring Hardwood, porcelain tile, vinyl
- Community features Recreational facilities, school bus
- Subdivision Rustico
- Lot desc Landscaped
- Lot dimensions 0.66
- Lot size (acres) 0.66
- Listing # 202521524
- Property sub type Single family residence
- Status Active
- Primary bedroom 14.04m X 13m
Level: 2nd - Bedroom 10.05m X 15.09m
Level: 2nd - Ensuite (# of pieces - 2-6) 12m X 9.03m
Level: 2nd - Bathroom (# of pieces - 1-6) 11.08m X 5.09m
Level: 2nd - Family room 24.02m X 16m
Level: 2nd - Bedroom 15.08m X 9.11m
Level: 2nd - Bedroom 7.1m X 17.04m
Level: Basement - Games room 39.06m X 17.01m
Level: Basement - Bedroom 11.03m X 11.09m
Level: Basement - Bathroom (# of pieces - 1-6) 9.01m X 4.08m
Level: Basement - Living room 22.07m X 17.11m
Level: Main - Dining room 15m X 16.11m
Level: Main - Bathroom (# of pieces - 1-6) 8.11m X 11m
Level: Main - Dining room 14m X 11.06m
Level: Main - Living room 20.8m X 14.08m
Level: Main - Kitchen 21.1m X 17m
Level: Main - Kitchen 11m X 12m
Level: Main - Mudroom 17.11m X 9.07m
Level: Main - Den 9.07m X 10.11m
Level: Main - Bathroom (# of pieces - 1-6) 5m X 5m
Level: Main
- Listing source url Https://www.realtor.ca/real-estate/28772778/121-grand-pere-point-road-rustico-rustico
- Listing type identifier Idx

$-4,211
/ Month


