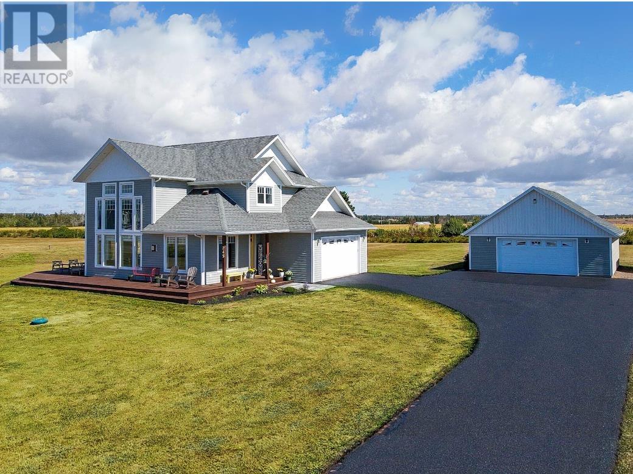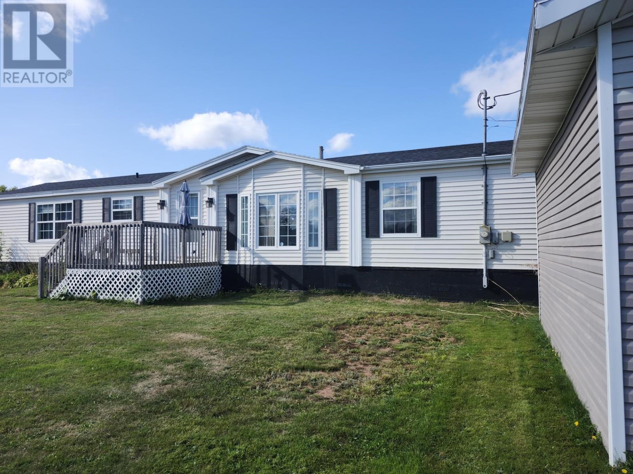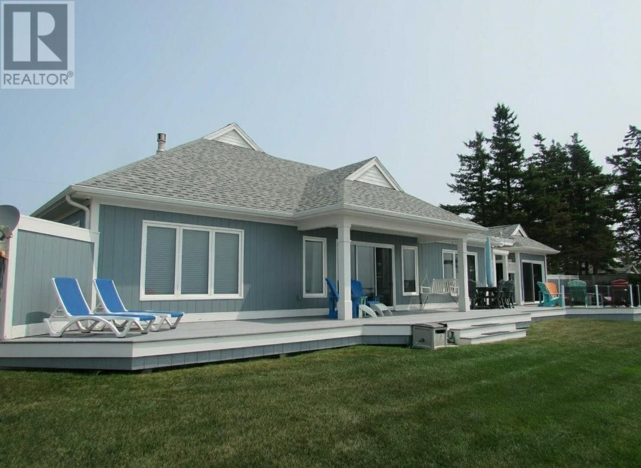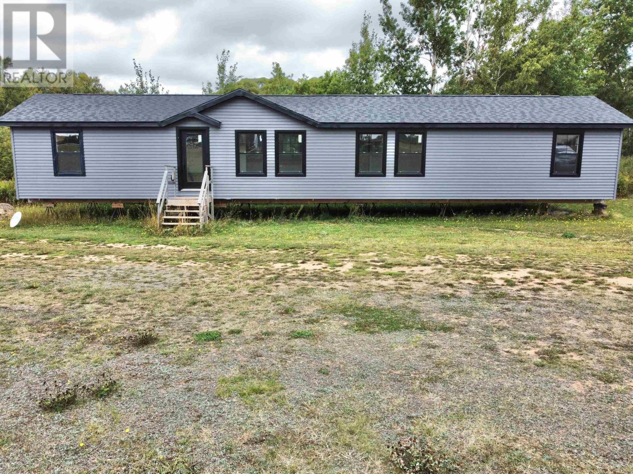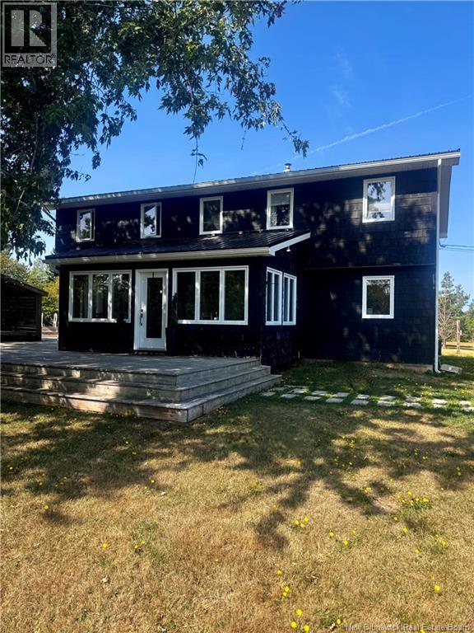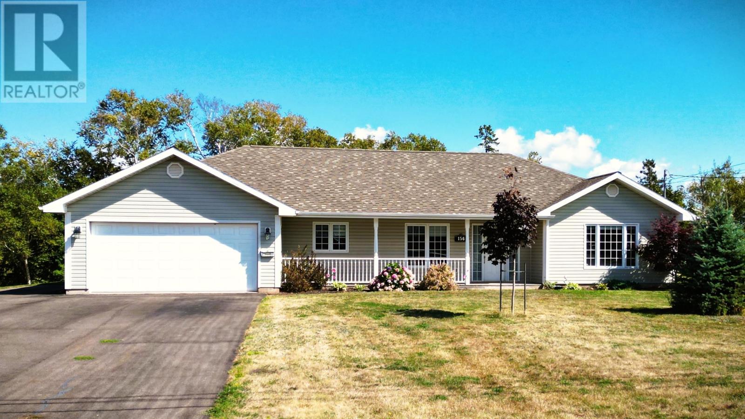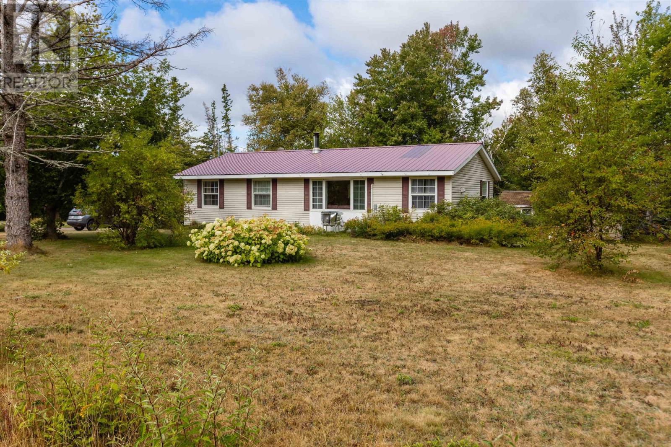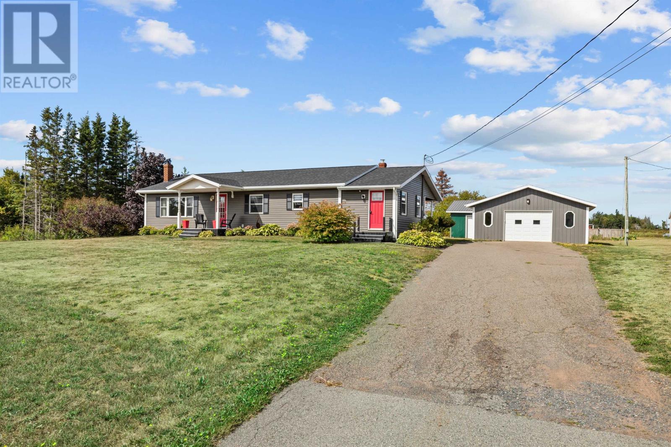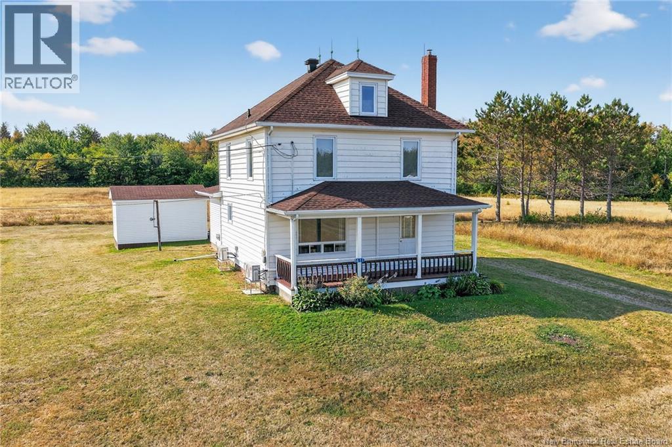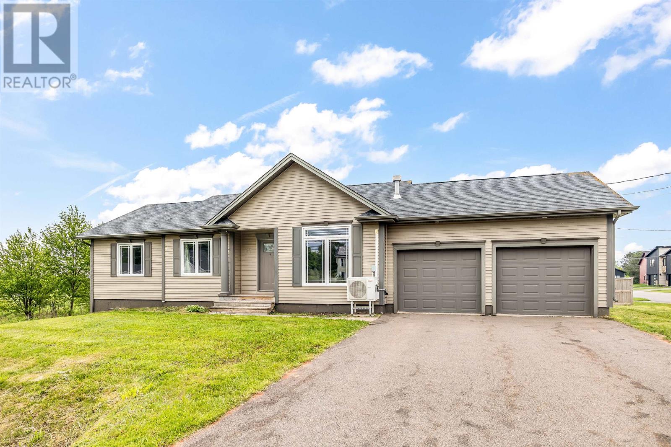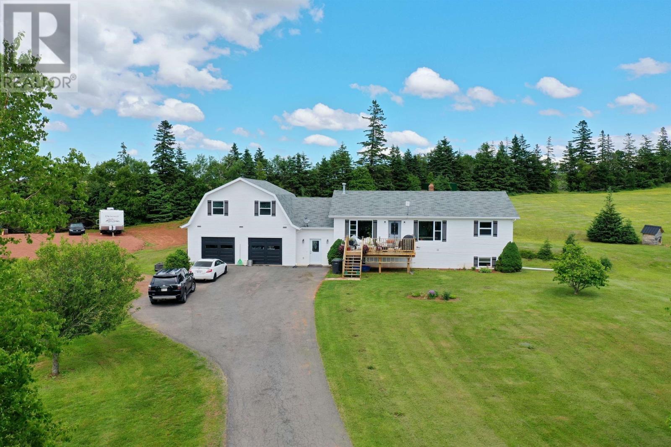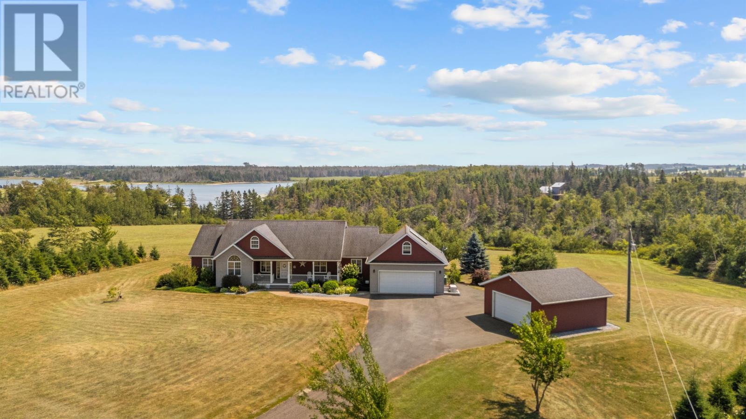
Highlights
Description
- Time on Houseful34 days
- Property typeSingle family
- StyleCharacter
- Lot size2.90 Acres
- Year built2007
- Mortgage payment
Step into the refined warmth and timeless charm of 45 Stead Road ? a masterfully built home by one of PEI?s most respected builders, nestled in the peaceful beauty of Rustico. This exceptional water view residence offers 5 bedrooms and 4.5 bathrooms, including two luxurious ensuites, blending thoughtful design with everyday elegance for the discerning buyer. The main floor welcomes you with rich engineered hardwood flooring, a spacious open-concept layout, and a chef?s kitchen featuring granite countertops, stainless steel appliances, and a propane cooktop ? perfect for both casual family meals and elegant entertaining. Downstairs, the walk-out lower-level offers versatility and comfort, featuring 2 bedrooms, 2 full baths, a built-in sauna for ultimate relaxation, and a kitchenette with bar fridge ? ideal for guests, extended family, or in-law living. Year-round comfort is ensured with a new geothermal heating and cooling system (1 year old), in-floor concrete overpour heating, a wood-burning stove, propane fireplace, and a pre-heated solar boiler. Even during island storms, you?ll feel secure with a standby propane generator. Outside, this home continues to impress with a large balcony with glass railing, a covered stone patio, and a fully fenced backyard ? all set among manicured grounds featuring berry bushes and fruit trees, with space for future development. A 2-car attached and 2 car detached garage, paved driveway, and gravel entrance provide ample parking and storage. This is more than a home ? it?s a lifestyle of comfort, craftsmanship, and quiet luxury in the heart of one of PEI?s most scenic communities. Don?t miss your chance to own this rare gem on the island?s breathtaking North Shore. (id:55581)
Home overview
- Cooling Air exchanger
- Heat source Geo thermal, propane, solar, wood
- Heat type In floor heating, stove, ductless
- Sewer/ septic Septic system
- Fencing Partially fenced
- Has garage (y/n) Yes
- # full baths 4
- # half baths 1
- # total bathrooms 5.0
- # of above grade bedrooms 5
- Flooring Engineered hardwood, laminate, vinyl
- Community features School bus
- Subdivision Rustico
- View River view
- Lot desc Landscaped
- Lot dimensions 2.9
- Lot size (acres) 2.9
- Listing # 202520481
- Property sub type Single family residence
- Status Active
- Bedroom 15m X 10m
Level: Lower - Bedroom 15m X 22m
Level: Lower - Bathroom (# of pieces - 1-6) 7m X 7.8m
Level: Lower - Utility 16m X 8m
Level: Lower - Other NaNm X 7.8m
Level: Lower - Kitchen 10.11m X 13.1m
Level: Lower - Family room 43m X 14m
Level: Lower - Bathroom (# of pieces - 1-6) 8.4m X 5.2m
Level: Lower - Bathroom (# of pieces - 1-6) 11.8m X 11m
Level: Main - Dining room 15m X 10m
Level: Main - Mudroom 9.8m X 13m
Level: Main - Foyer 8m X 6m
Level: Main - Other NaNm X 27m
Level: Main - Living room 17.1m X 15.6m
Level: Main - Bedroom 16m X 26m
Level: Main - Bathroom (# of pieces - 1-6) 8.4m X 5.2m
Level: Main - Bathroom (# of pieces - 1-6) 5m X 5.4m
Level: Main - Kitchen 14.6m X 13m
Level: Main - Bedroom 12m X 13.8m
Level: Main - Bedroom 12m X 16m
Level: Main
- Listing source url Https://www.realtor.ca/real-estate/28727785/45-stead-road-rustico-rustico
- Listing type identifier Idx

$-2,133
/ Month


