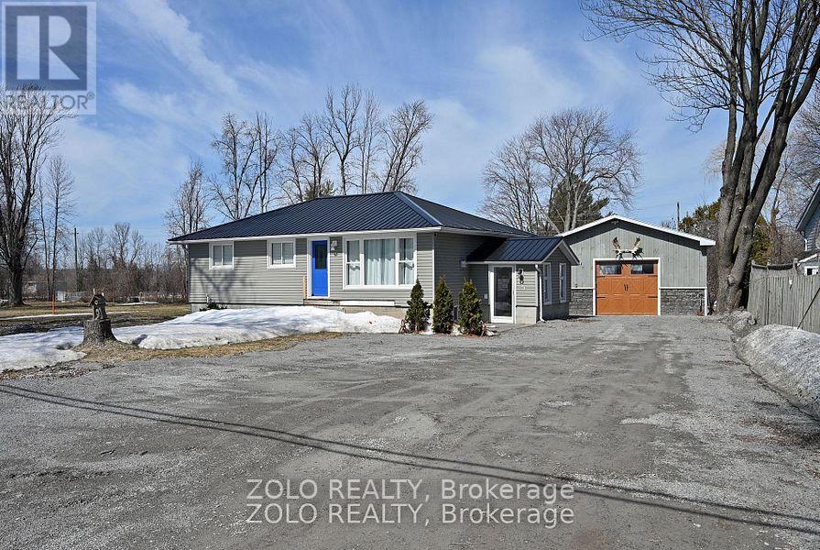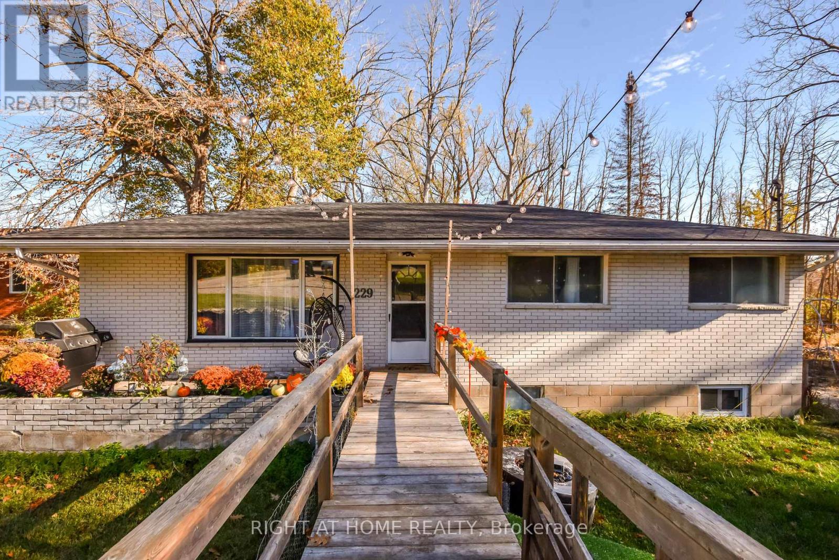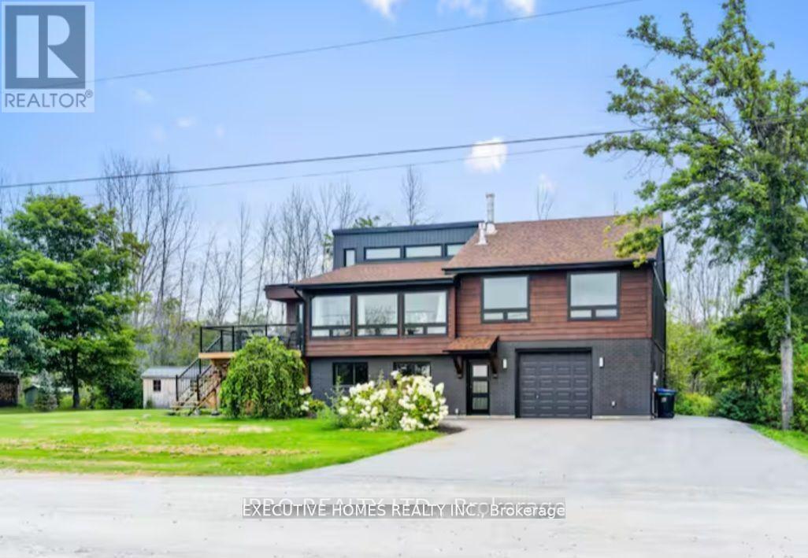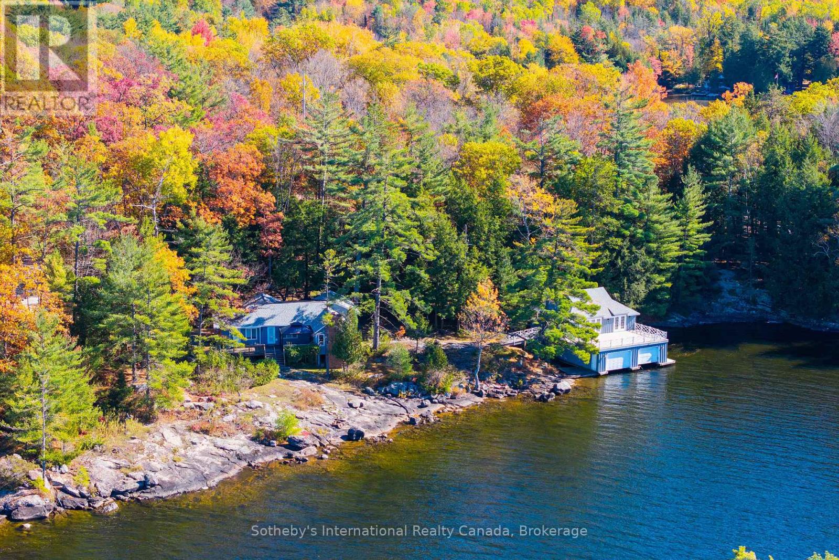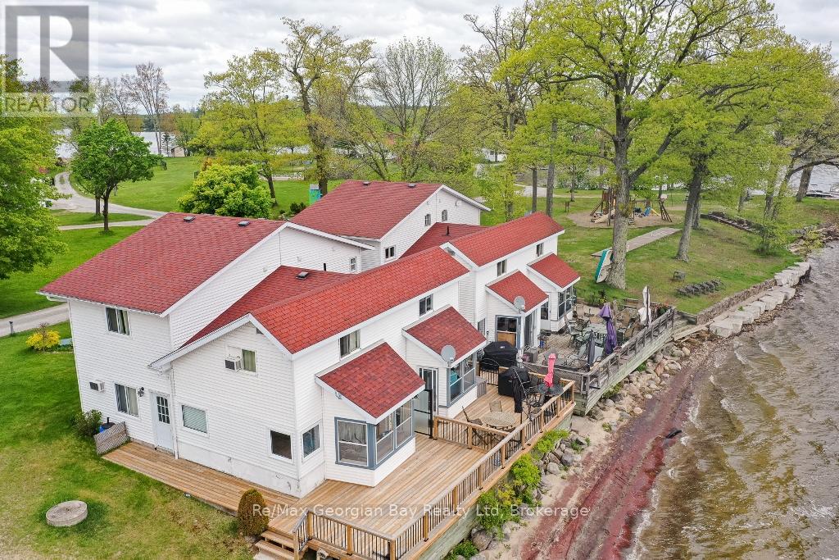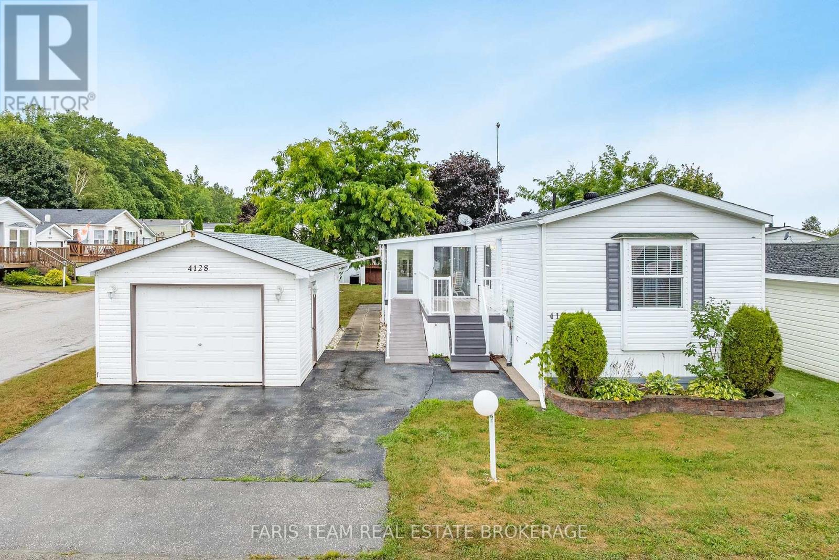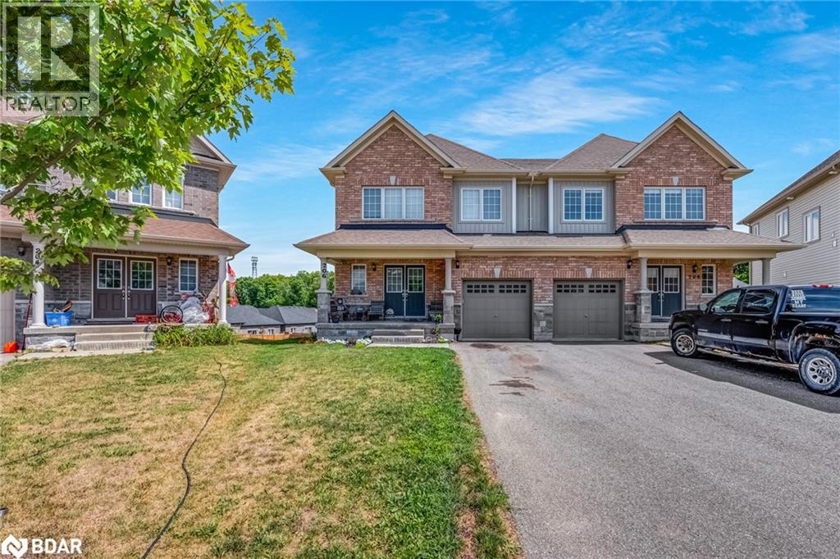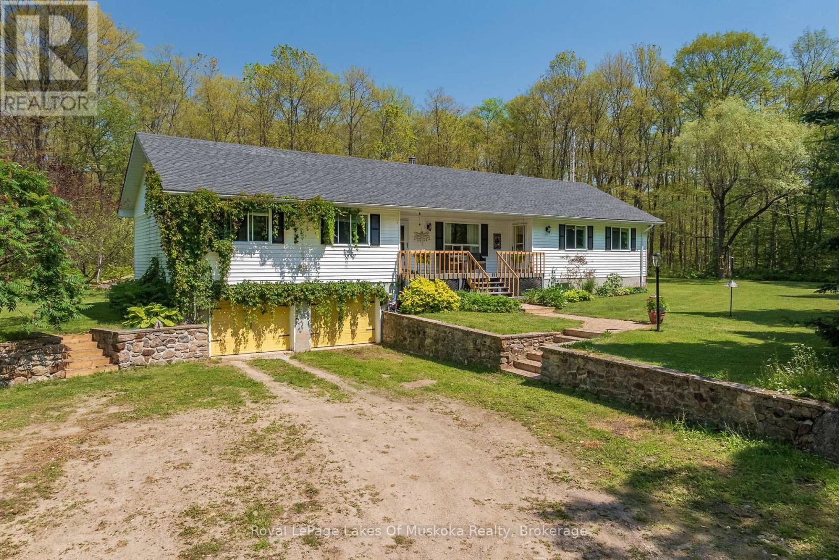
Highlights
Description
- Time on Houseful107 days
- Property typeSingle family
- StyleRaised bungalow
- Mortgage payment
Welcome to your private retreat in the country! This spacious bungalow is set on over 25 serene acres of forest with trails throughout. This is a perfect property for relaxing afternoon or evening walks, ATVing, or exploring nature throughout the year. The main floor of this beautiful and well maintained home features a bright, open concept layout with large kitchen and dining room combination featuring a walkout to a huge entertainment and bbq deck. Three good sized bedrooms welcome family and friends and the recently renovated bathroom gives a spa like feel to the home. An additional and welcome feature of the home is a separate one bedroom apartment or in-law suite with separate kitchen and living area as well as it's own private entrance. This area of the home would be great for extended family when visiting over the holidays or for a long term rental income to subsidize your mortgage. Car and hobby enthusiasts will appreciate the rare combination of an attached double garage and a second detached double garage, perfect for vehicles, storage, or workshop space. Whether you're looking for a home with privacy, room to roam, or a home set up for multigenerational family living, this versatile property checks all the boxes. A short drive to all amenities including lakes and beaches yet surrounded by nature this home is rural living at its best. (id:63267)
Home overview
- Cooling None
- Heat source Propane
- Heat type Forced air
- Sewer/ septic Septic system
- # total stories 1
- # parking spaces 14
- Has garage (y/n) Yes
- # full baths 2
- # total bathrooms 2.0
- # of above grade bedrooms 4
- Community features Community centre
- Subdivision Ryerson
- Lot desc Landscaped
- Lot size (acres) 0.0
- Listing # X12290310
- Property sub type Single family residence
- Status Active
- Living room 4.62m X 3.92m
Level: Flat - Bedroom 3.78m X 3.07m
Level: Flat - Kitchen 6.7m X 2.44m
Level: Flat - Bathroom 2.31m X 1.82m
Level: Flat - Kitchen 3.77m X 3.47m
Level: Main - Dining room 3.47m X 2.97m
Level: Main - Living room 7m X 3.511m
Level: Main - Primary bedroom 4.21m X 3.49m
Level: Main - Foyer 3.18m X 1.51m
Level: Main - Bathroom 3.48m X 2.32m
Level: Main - 2nd bedroom 3.52m X 3.39m
Level: Main - 3rd bedroom 3.39m X 3.14m
Level: Main
- Listing source url Https://www.realtor.ca/real-estate/28617186/1101-starratt-road-ryerson-ryerson
- Listing type identifier Idx

$-2,131
/ Month


