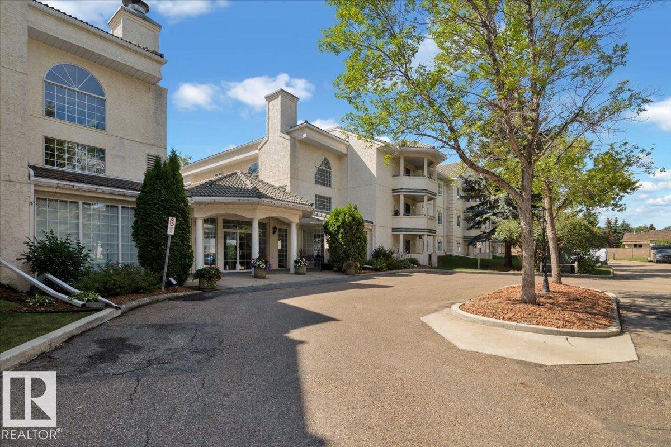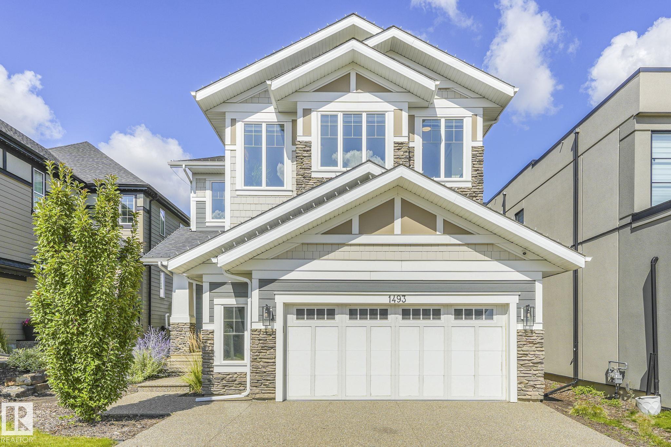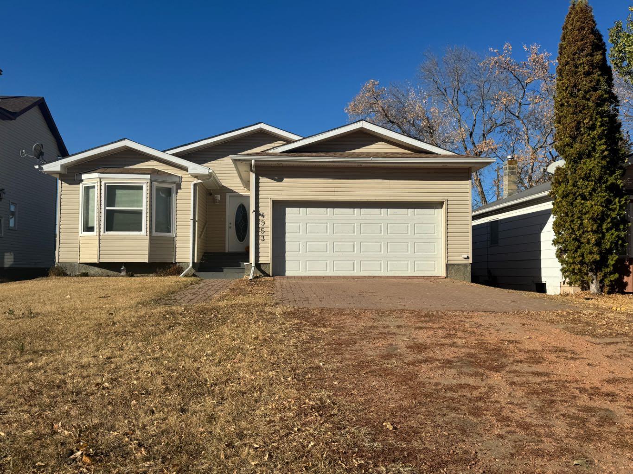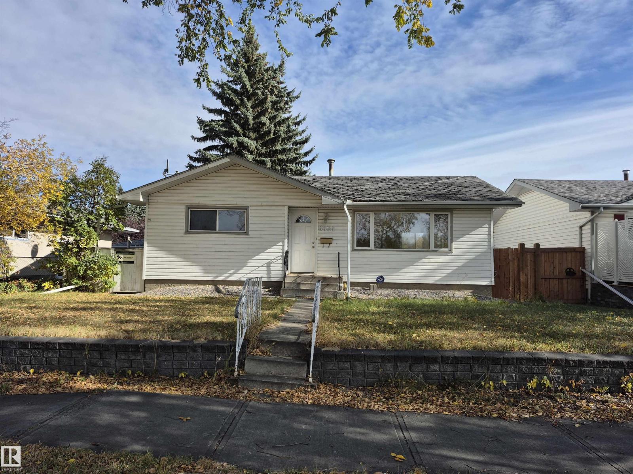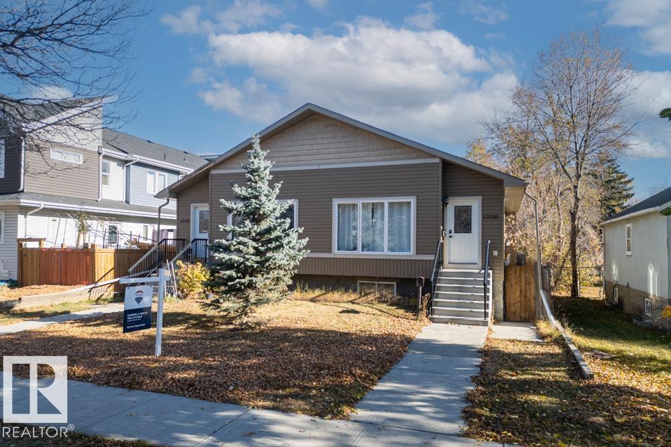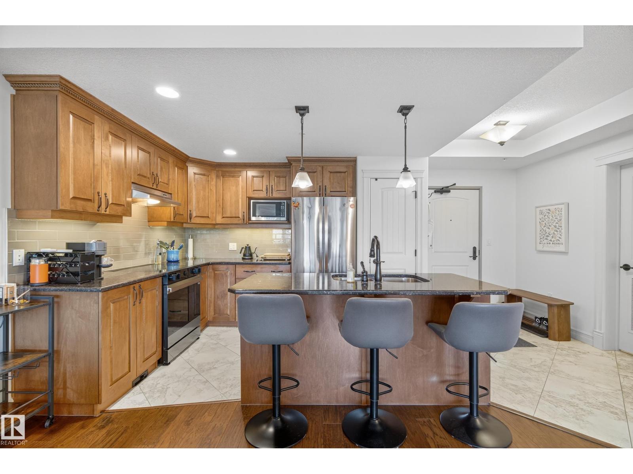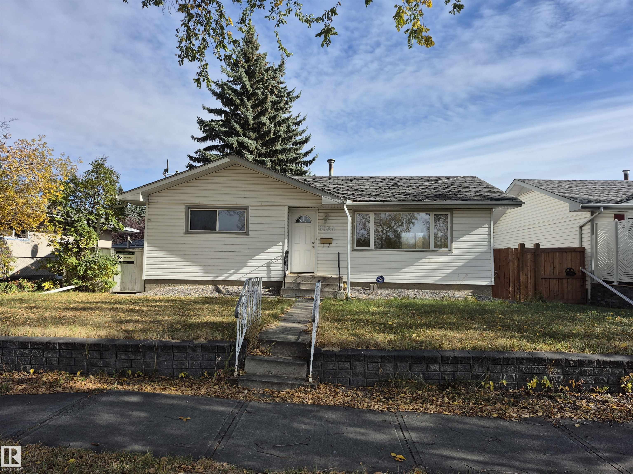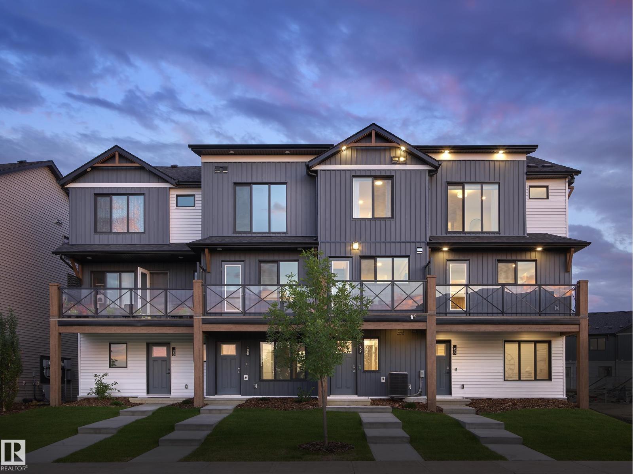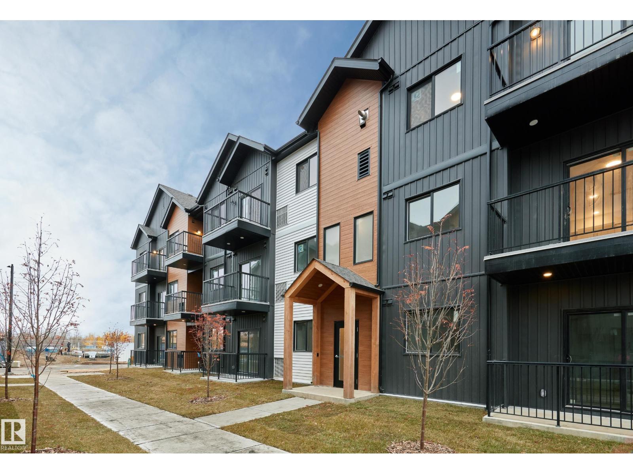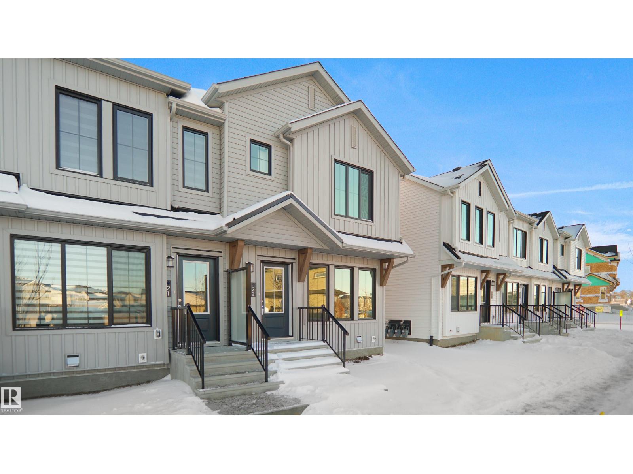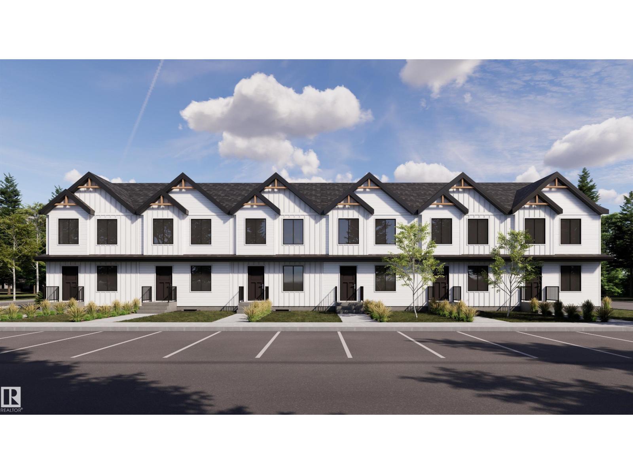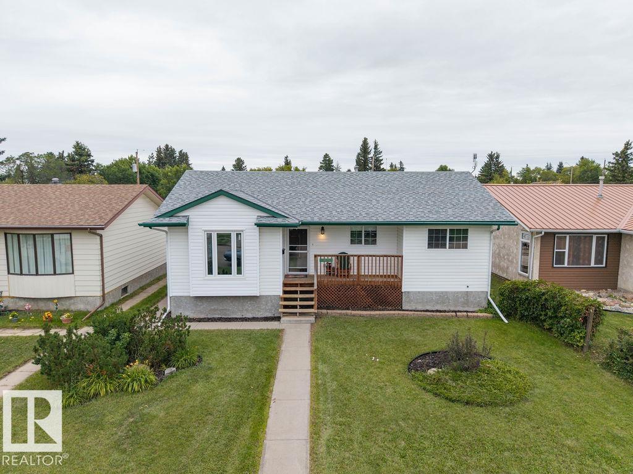
Highlights
Description
- Home value ($/Sqft)$263/Sqft
- Time on Houseful66 days
- Property typeSingle family
- StyleBungalow
- Year built2001
- Mortgage payment
This home is a must see. Excellent value and ideal set up for a family with allot of toys. From front curb appearance this home can appear quaint but that's deceiving. Good sized bungalow with fully finished basement and plenty of outdoor living and storage space. Three bedrooms and a four piece bath are conveniently located on the main floor. Also main floor offers spacious kitchen, front south facing living room, and an eating area which leads out to an upper and lower deck area. There is hookup for natural gas BBQ and easy maintenance bricked courtyard. Lower level is professionally finished and carpeted with large family room, bar area, large fourth bedroom, 4 piece bath with jetted tub, and separate laundry area room. Moving onto the outdoor living and storage which includes a large insulated lean to with single door for motorcycle storage and a custom built 25x27 oversized and heated garage with man door. There is a concrete pad and alley access, room for RV parking and includes 30 amp plug. (id:63267)
Home overview
- Heat type Forced air
- # total stories 1
- Fencing Fence
- Has garage (y/n) Yes
- # full baths 2
- # total bathrooms 2.0
- # of above grade bedrooms 4
- Subdivision Ryley
- Directions 2212307
- Lot size (acres) 0.0
- Building size 1139
- Listing # E4453592
- Property sub type Single family residence
- Status Active
- Family room 4.2m X 6.3m
Level: Basement - 4th bedroom 3.7m X 4.81m
Level: Basement - 3rd bedroom 2.8m X 2.4m
Level: Main - Primary bedroom 5m X 2.7m
Level: Main - Dining room 3m X 3.3m
Level: Main - Living room 3.8m X 3.9m
Level: Main - Kitchen 3.7m X 5.3m
Level: Main - 2nd bedroom 2.7m X 4.1m
Level: Main
- Listing source url Https://www.realtor.ca/real-estate/28748714/5026-53-ave-ryley-ryley
- Listing type identifier Idx

$-800
/ Month

