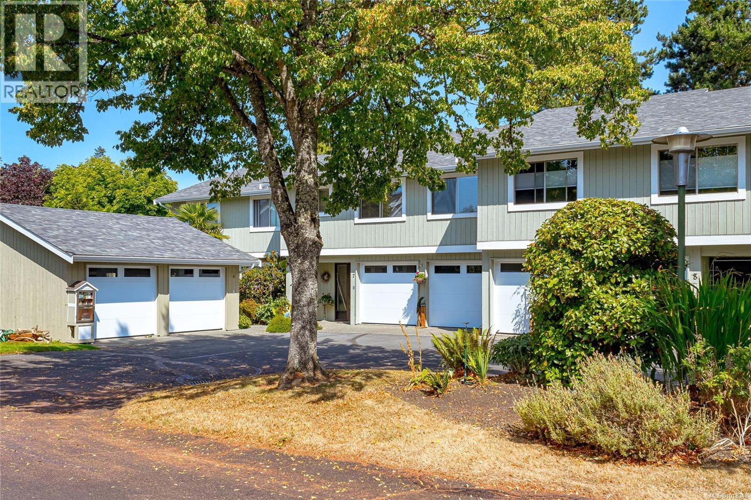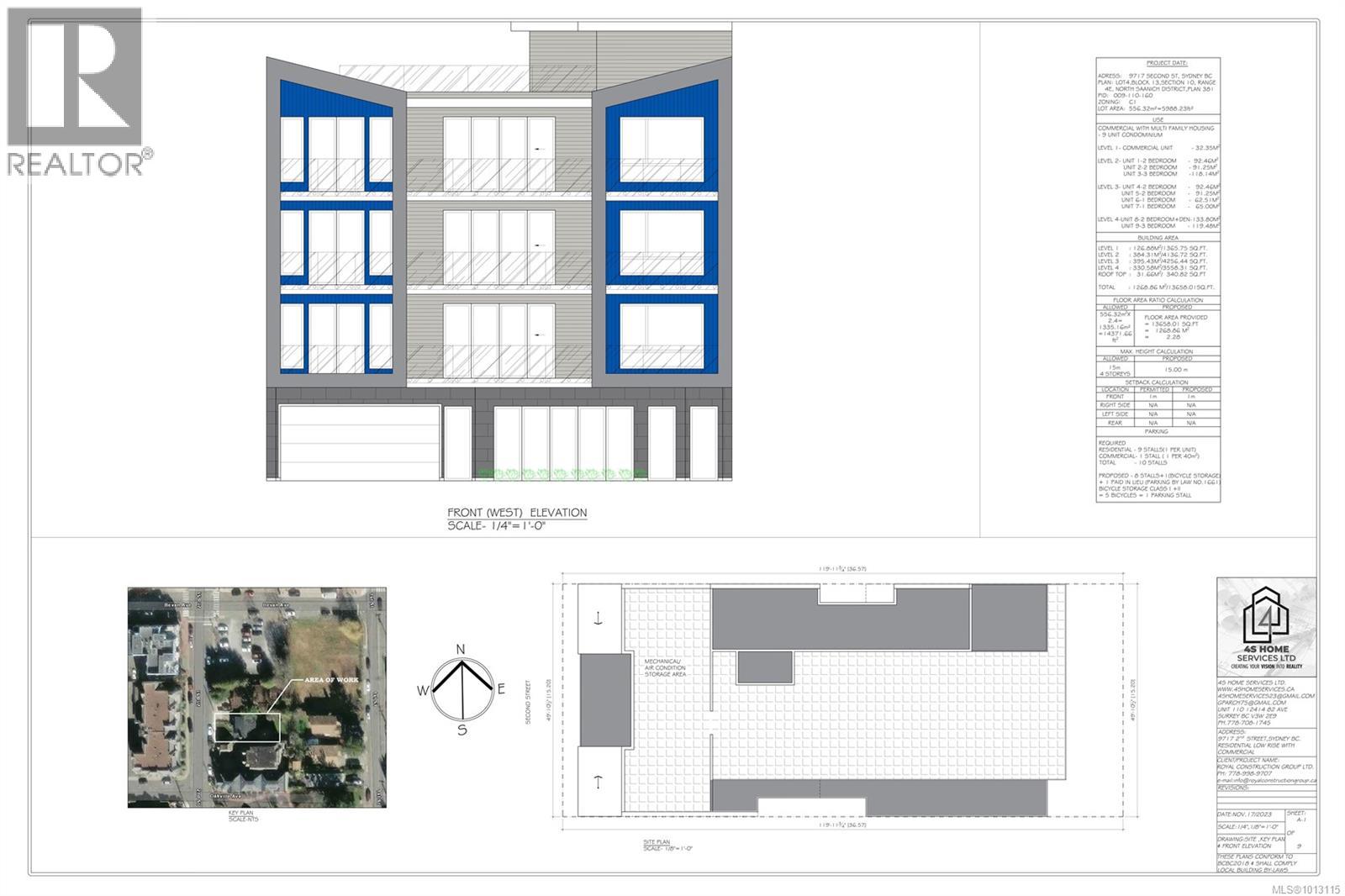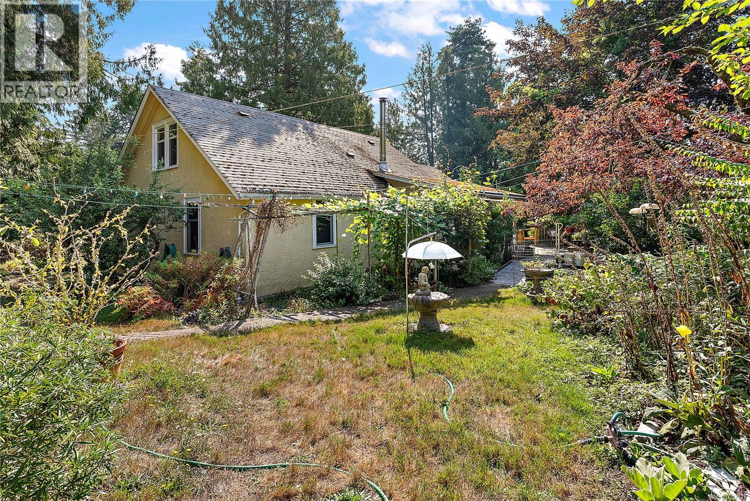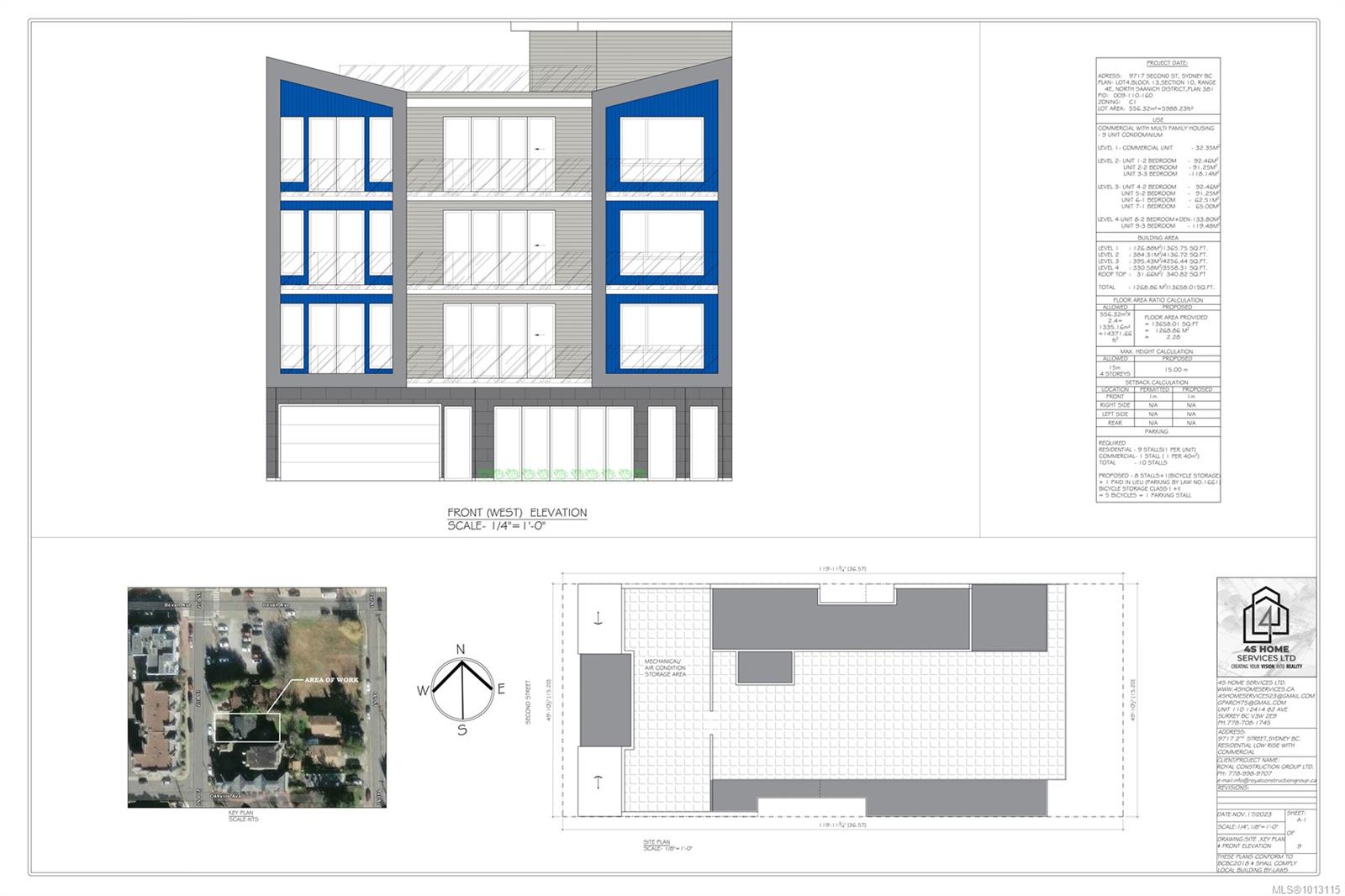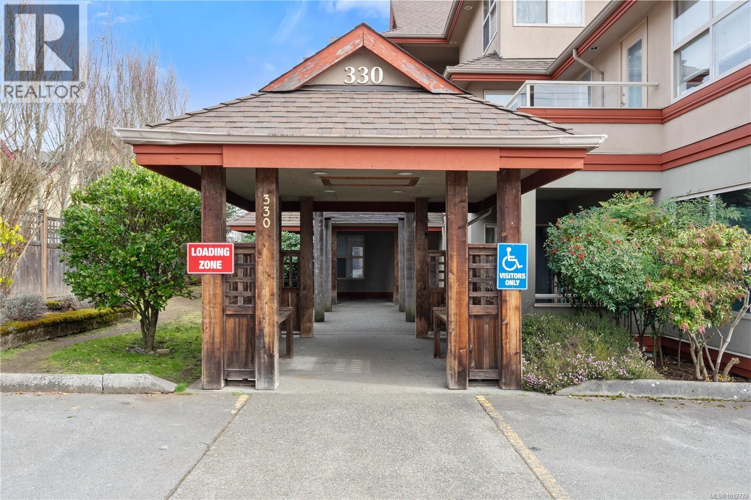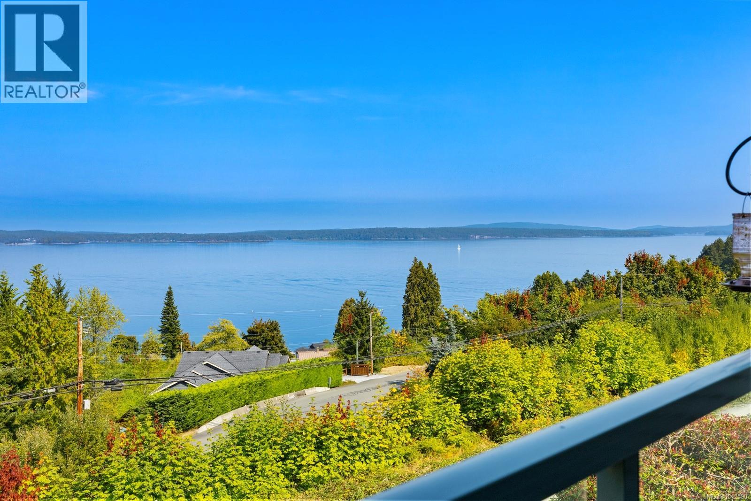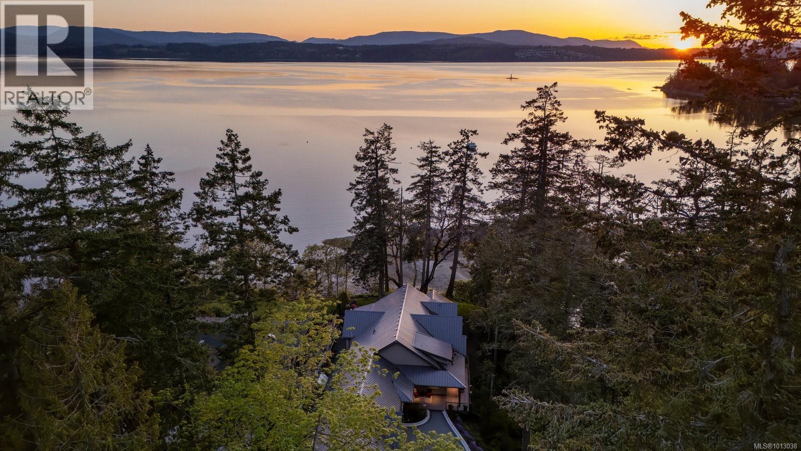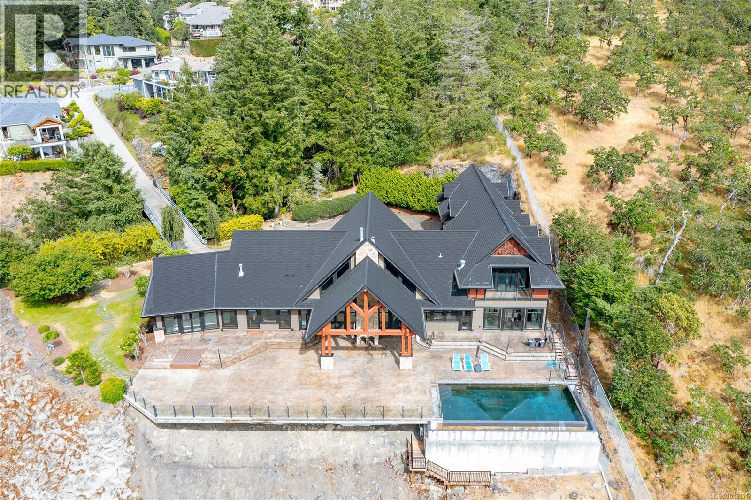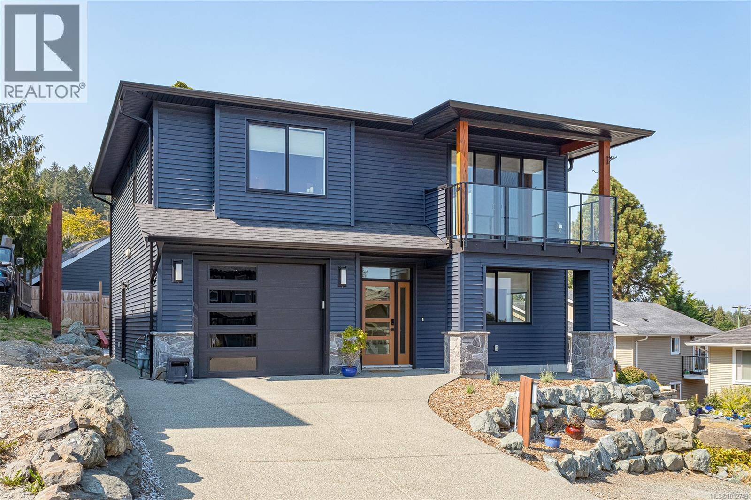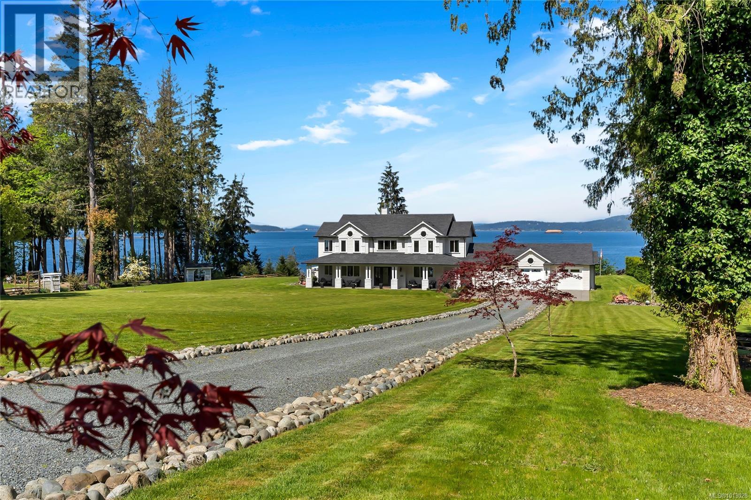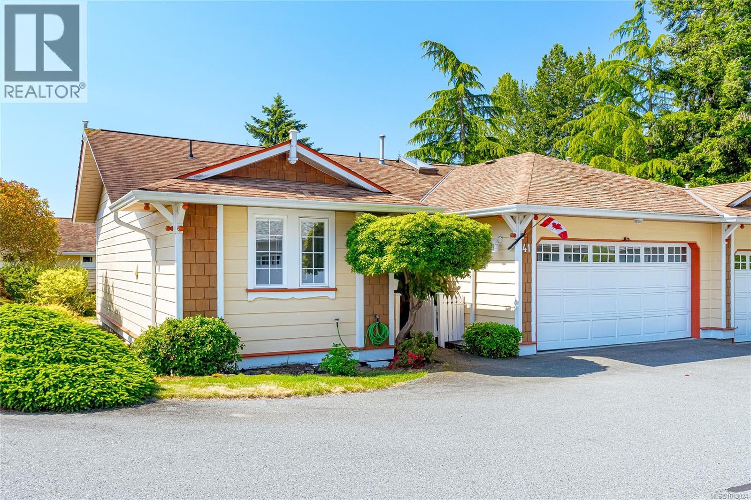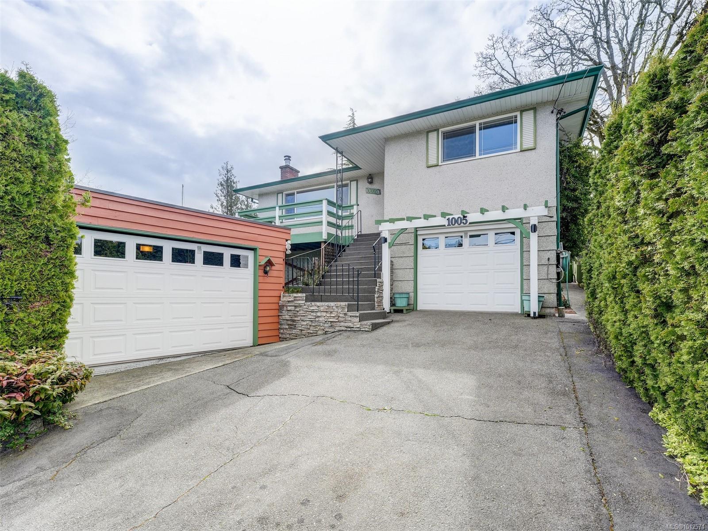
Highlights
Description
- Home value ($/Sqft)$364/Sqft
- Time on Housefulnew 3 days
- Property typeResidential
- StyleCharacter
- Lot size0.25 Acre
- Year built1959
- Garage spaces3
- Mortgage payment
Calling all families, makers, car buffs and anyone wanting space to create their masterpiece. With only 1 family since 1959, this meticulous home is ready for a new family to create years of memories and fun times. The quintessential late 50's property features 4 beds and 2 baths on main floor, coved ceilings, gleaming wood floors and a full basement! Ideal opportunity for extra accommodation. Beautiful views out over Saanich East to the Sooke Hills. Large (almost 11,000 sq.ft.) sloped and sunny lot, currently features a beautiful showy garden but would also be perfect for those wanting to grow their own fruit and veggies year round! Ride on mower included! Multiple garages and covered storage units for cars, toys and all that good stuff you don't want to part with. Close to the galloping goose for easy commutes, Swan Lake Nature Reserve, schools, playgrounds and shopping at Up-Town mall. An ideal Saanich East location!
Home overview
- Cooling None
- Heat type Oil, propane
- Sewer/ septic Sewer connected
- Utilities Cable available, electricity connected, garbage, recycling
- Construction materials Frame wood, insulation all, stucco & siding
- Foundation Concrete perimeter
- Roof Fibreglass shingle
- Exterior features Balcony/deck, fenced, fencing: full, garden
- Other structures Storage shed, workshop
- # garage spaces 3
- # parking spaces 5
- Has garage (y/n) Yes
- Parking desc Additional parking, attached, carport, detached, driveway, garage, garage double, rv access/parking, other
- # total bathrooms 3.0
- # of above grade bedrooms 4
- # of rooms 22
- Appliances F/s/w/d
- Has fireplace (y/n) Yes
- Laundry information In house
- County Capital regional district
- Area Saanich east
- View Mountain(s), valley
- Water source Municipal
- Zoning description Residential
- Exposure North
- Lot desc Central location, family-oriented neighbourhood, hillside, landscaped, park setting, quiet area, recreation nearby, rectangular lot, serviced, shopping nearby, sloped, southern exposure
- Lot size (acres) 0.25
- Basement information Full, partially finished, walk-out access, with windows
- Building size 3023
- Mls® # 1012571
- Property sub type Single family residence
- Status Active
- Tax year 2024
- Lower: 6.426m X 3.581m
Level: Lower - Lower: 3.023m X 2.616m
Level: Lower - Storage Lower: 2.311m X 2.21m
Level: Lower - Lower: 6.299m X 5.283m
Level: Lower - Lower: 6.731m X 3.912m
Level: Lower - Bathroom Lower
Level: Lower - Workshop Lower: 7.798m X 3.683m
Level: Lower - Laundry Lower: 3.962m X 2.159m
Level: Lower - Living room Main: 5.817m X 4.14m
Level: Main - Dining room Main: 2.921m X 1.676m
Level: Main - Kitchen Main: 3.277m X 3.099m
Level: Main - Ensuite Main
Level: Main - Primary bedroom Main: 3.708m X 3.378m
Level: Main - Bedroom Main: 3.073m X 2.616m
Level: Main - Bedroom Main: 2.921m X 2.616m
Level: Main - Bedroom Main: 3.073m X 2.921m
Level: Main - Eating area Main: 3.073m X 1.626m
Level: Main - Bathroom Main
Level: Main - Other: 3.48m X 2.261m
Level: Other - Other: 4.064m X 2.845m
Level: Other - Other: 2.667m X 1.702m
Level: Other - Other: 6.172m X 3.048m
Level: Other
- Listing type identifier Idx

$-2,933
/ Month

