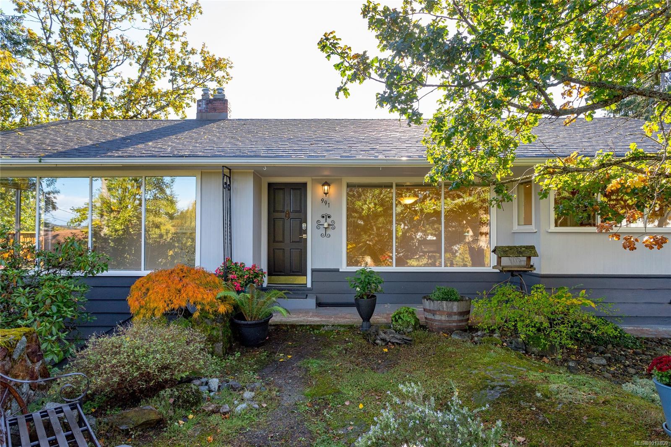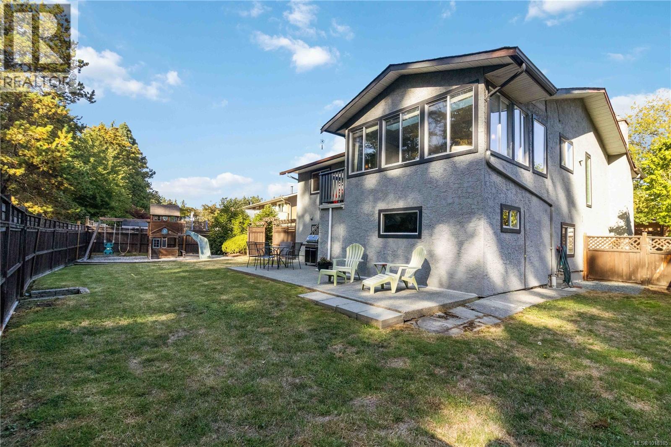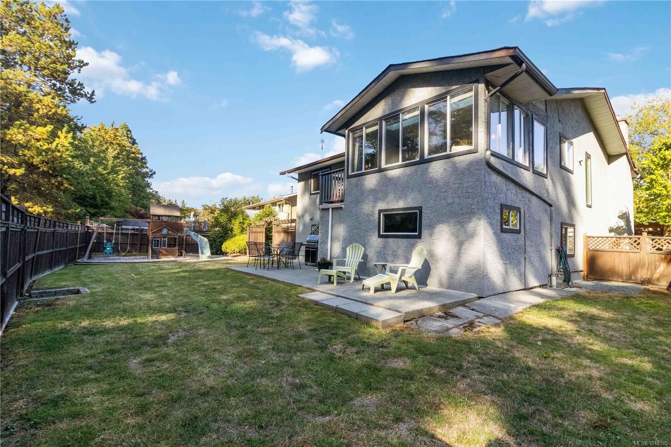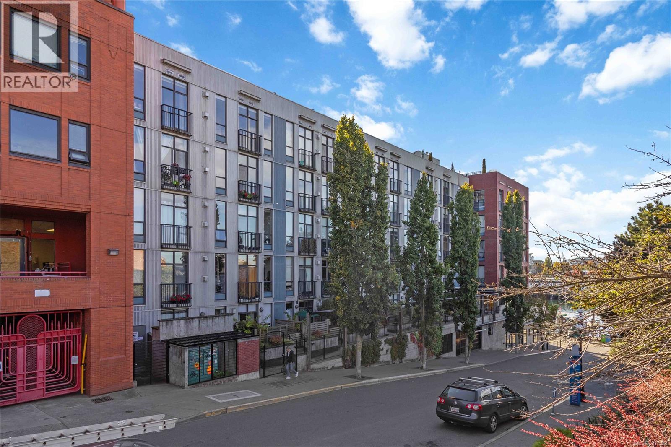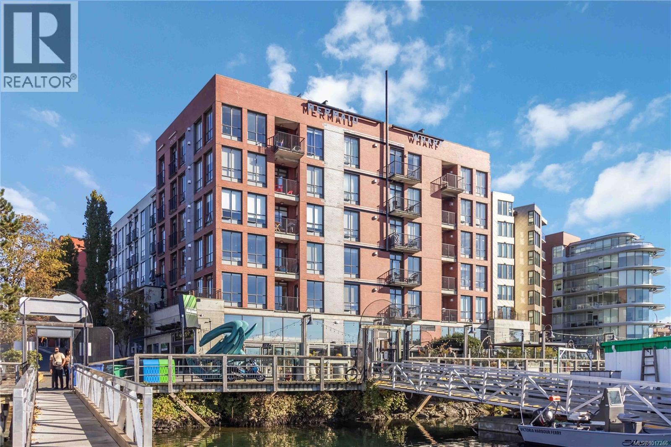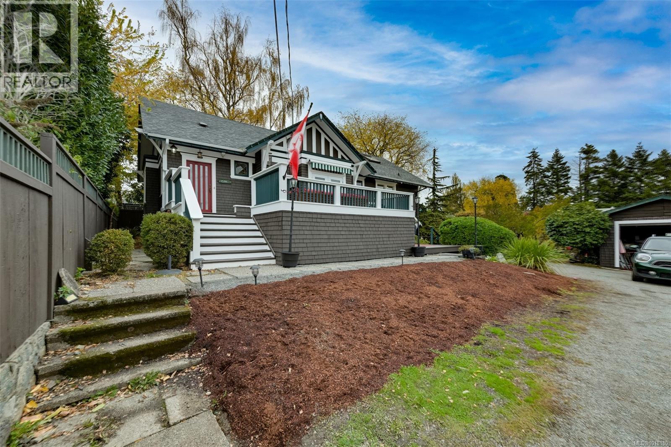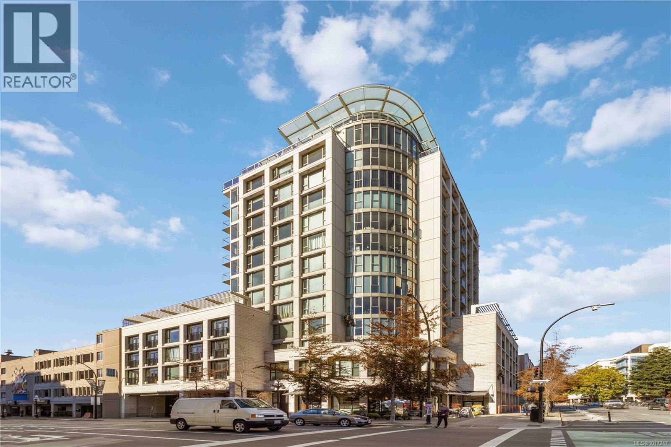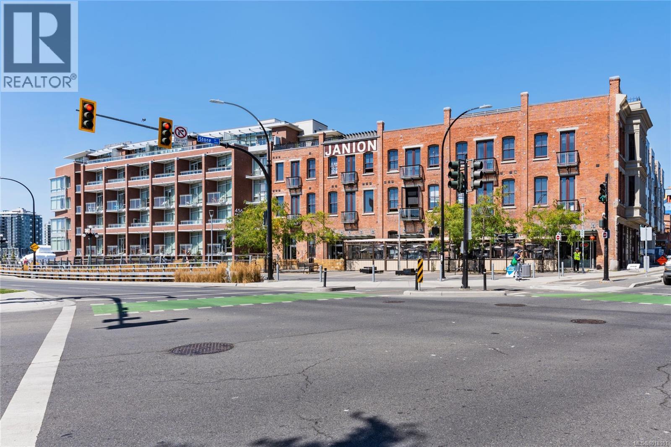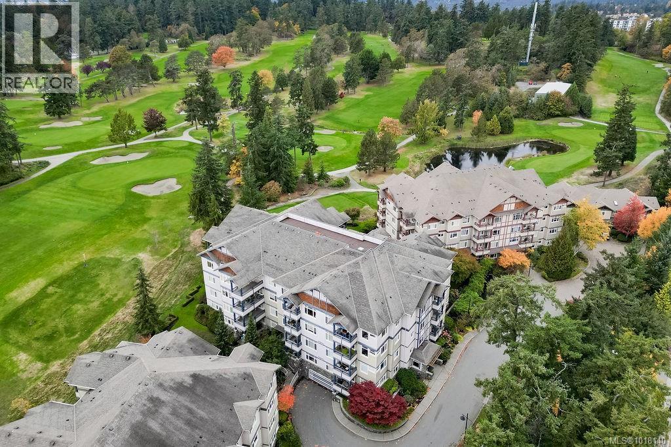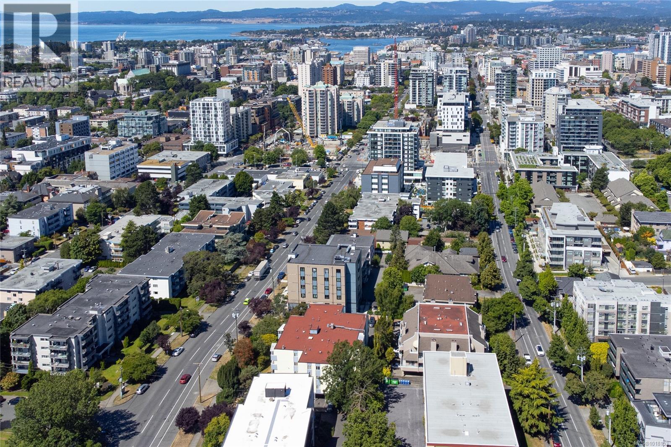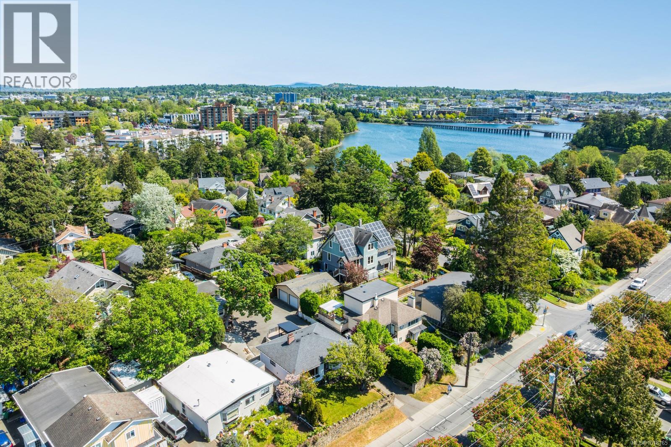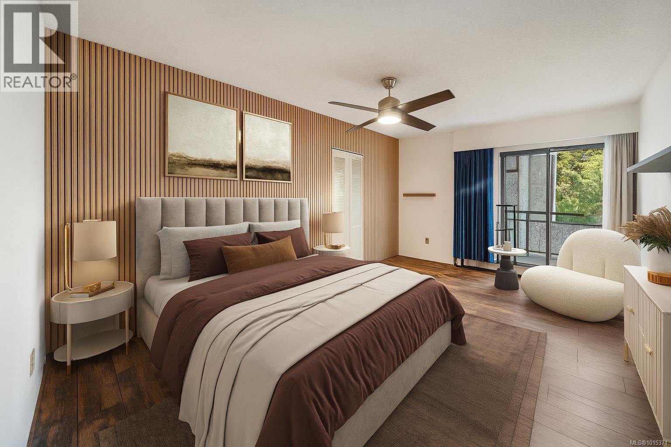
1005 Mckenzie Ave Unit 319 Ave
1005 Mckenzie Ave Unit 319 Ave
Highlights
Description
- Home value ($/Sqft)$384/Sqft
- Time on Houseful22 days
- Property typeSingle family
- Neighbourhood
- Median school Score
- Year built1975
- Mortgage payment
Open House Saturday, October 4, 12-2PM. Bright and inviting 1-bedroom condo with office nook and exceptional amenities, located in one of the city’s most sought-after student-friendly areas close to major bus routes to UVIC & Downtown Victoria. Flow-through Kitchen & dining space, and spacious living room opening onto a covered balcony framed by mature trees with a view of the tennis courts. Oversized bedroom features built-ins, perfect for a work-from-home setup or the ultimate walk-in closet. Recent updates include: Acupanel in Primary bedroom, light fixtures, Stove/fridge, upgraded bathroom & newer laminate flooring. The building offers resort-style amenities: swimming pool, tennis courts, gym, sauna, library, games room, workshop, bike storage, parking ,and separate storage. Strata fees cover heat and hot water. No pets permitted. Prime location with quick access to Galloping Goose Trail and Swan Lake, on major bus routes to Uptown, Downtown, UVIC & Camosun, plus walking distance to shopping, banking, parks, restaurants. (id:63267)
Home overview
- Cooling None
- Heat type Hot water
- # parking spaces 1
- # full baths 1
- # total bathrooms 1.0
- # of above grade bedrooms 1
- Community features Pets not allowed, family oriented
- Subdivision Royal woods
- Zoning description Residential
- Directions 1559273
- Lot dimensions 908
- Lot size (acres) 0.021334587
- Building size 908
- Listing # 1015371
- Property sub type Single family residence
- Status Active
- Living room 5.156m X 1.067m
- Bathroom 2.591m X 1.575m
Level: Main - Living room 3.708m X 5.537m
Level: Main - Dining room 2.921m X 2.616m
Level: Main - Kitchen 3.759m X 2.616m
Level: Main - 1.194m X 2.261m
Level: Main - Primary bedroom 3.404m X 4.521m
Level: Main - Balcony 3.708m X 1.448m
Level: Main
- Listing source url Https://www.realtor.ca/real-estate/28935498/319-1005-mckenzie-ave-saanich-quadra
- Listing type identifier Idx

$-362
/ Month

