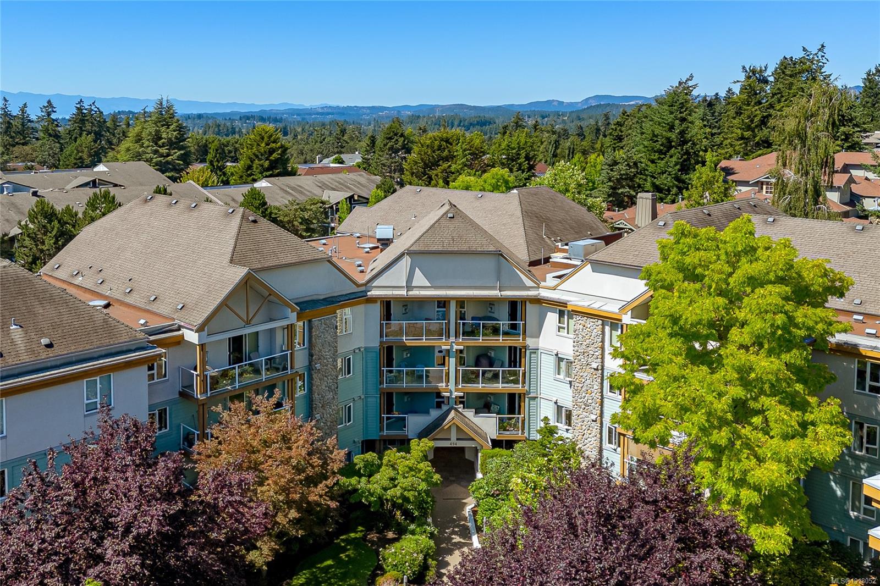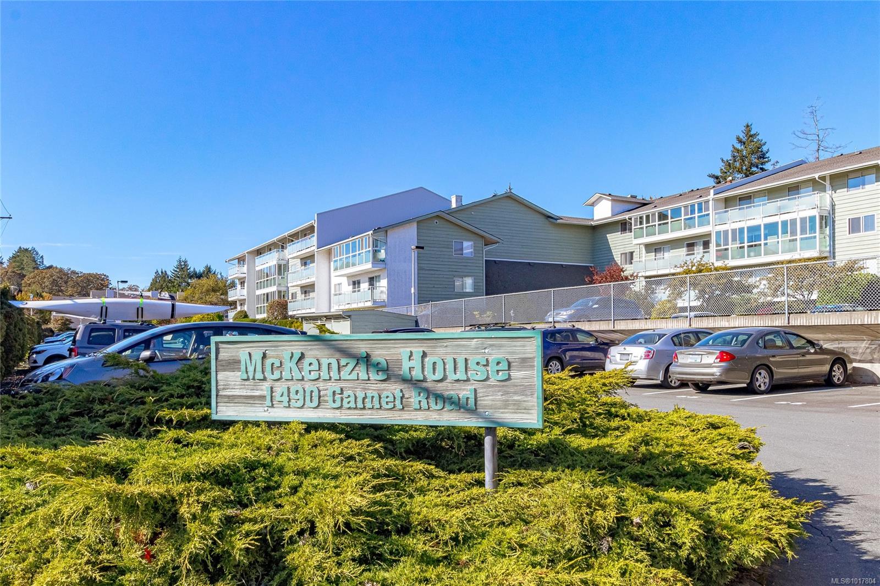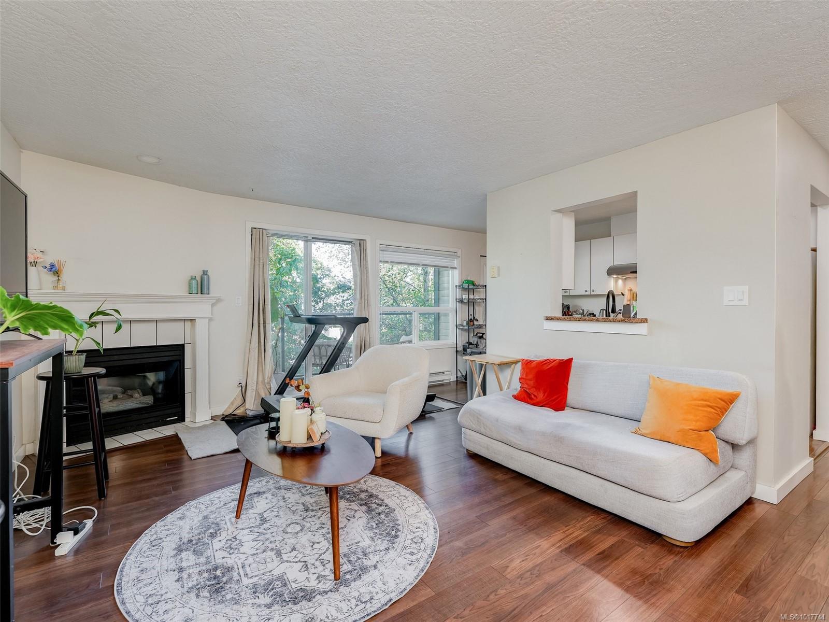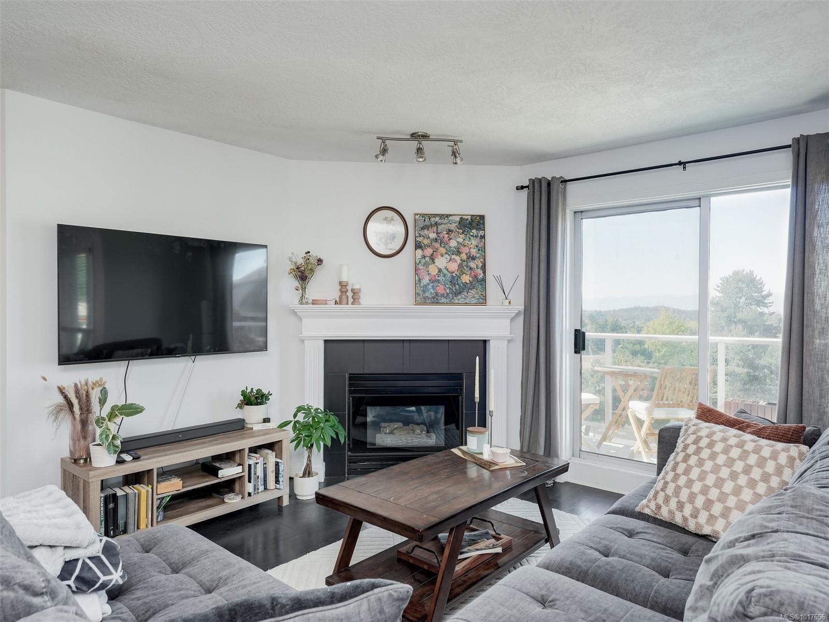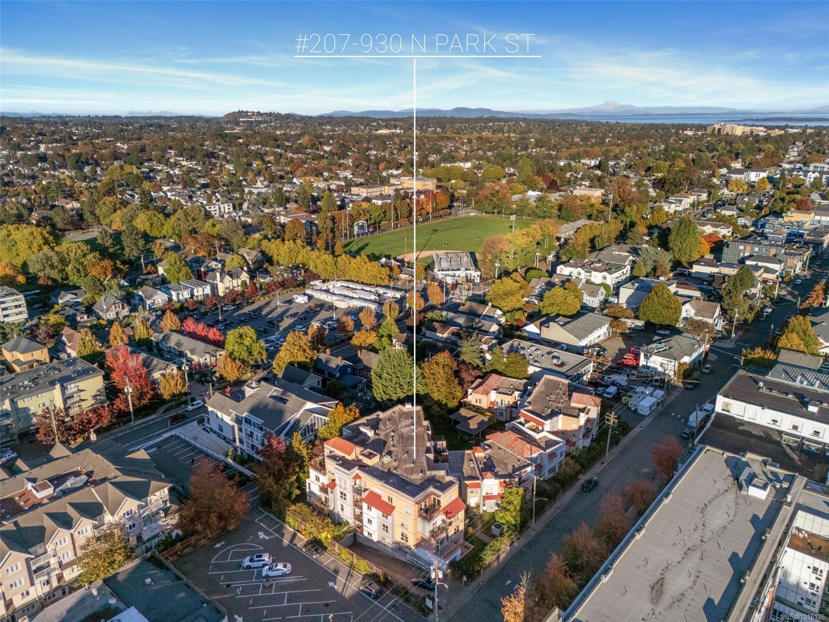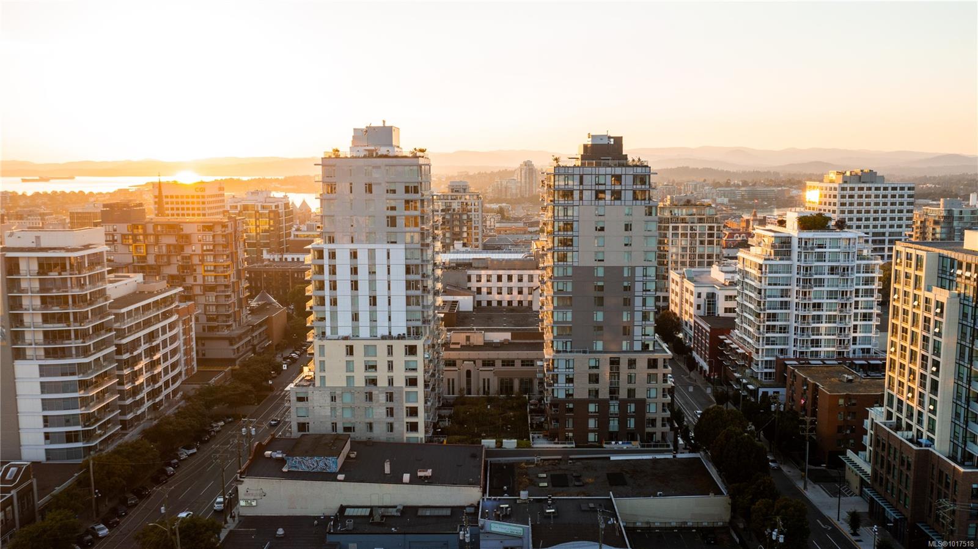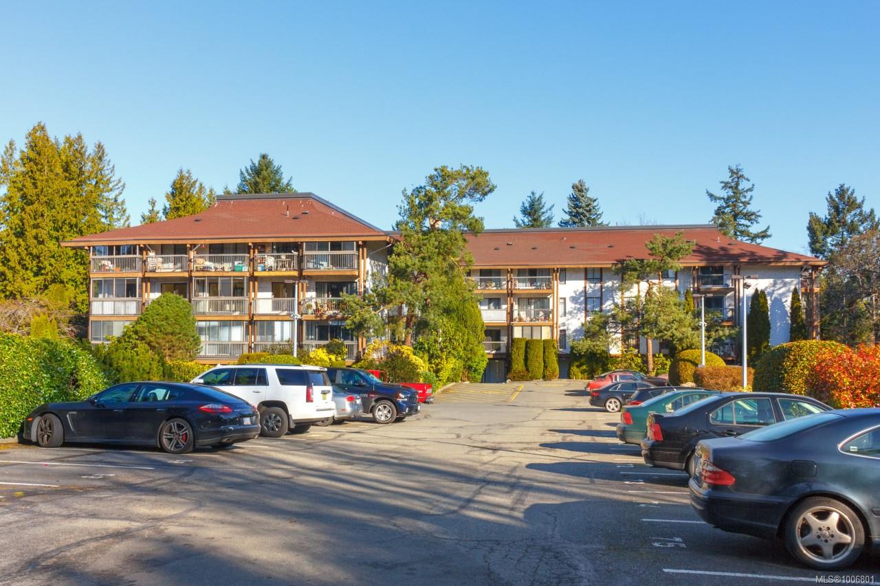
1009 Mckenzie Ave Apt 310
1009 Mckenzie Ave Apt 310
Highlights
Description
- Home value ($/Sqft)$410/Sqft
- Time on Houseful106 days
- Property typeResidential
- Neighbourhood
- Median school Score
- Lot size1,307 Sqft
- Year built1975
- Mortgage payment
Immediate Possession!! New Price $529900 Corner Condo with Enclosed Balconies! This oversized 2-beds, 2 full baths + large media room condo offers exceptional space & privacy on the quiet 3rd floor corner of a sought-after complex. Each room opens onto its own glass-enclosed balcony, surrounded by views of mature cedar trees & landscaped gardens. The upgraded kitchen add modern comfort, while large windows throughout bring in natural light & a tranquil outlook. Enjoy top-tier building amenities, including an indoor pool, hot tub, sauna, tennis courts, library, billiards room, meeting rooms, a workshop, and bike storage. Heat, hot water, and access to recreation facilities are all included in the strata fee. Extra-large (double-sized) corner storage unit on the same floor. Prime location near UVIC, Downtown, & shopping. This is a rare chance to own a spacious & well-appointed home in a highly desirable, amenity-rich community. Don't miss it!
Home overview
- Cooling None
- Heat type Baseboard, hot water, natural gas
- Sewer/ septic Sewer to lot
- # total stories 4
- Building amenities Bike storage, clubhouse, elevator(s), fitness center, meeting room, pool, recreation facilities, recreation room, sauna, spa/hot tub
- Construction materials Frame wood, steel and concrete, stucco
- Foundation Concrete perimeter
- Roof Fibreglass shingle
- Exterior features Balcony/patio, tennis court(s)
- Other structures Workshop
- # parking spaces 1
- Parking desc Guest
- # total bathrooms 2.0
- # of above grade bedrooms 2
- # of rooms 12
- Appliances Dishwasher, oven/range electric, range hood
- Has fireplace (y/n) No
- Laundry information Common area
- Interior features Controlled entry, dining/living combo, elevator
- County Capital regional district
- Area Saanich east
- Water source Municipal
- Zoning description Multi-family
- Directions 3744
- Exposure North
- Lot desc Level, rectangular lot, rocky, serviced, wooded
- Lot size (acres) 0.03
- Building size 1292
- Mls® # 1006801
- Property sub type Condominium
- Status Active
- Tax year 2024
- Main: 1.219m X 2.438m
Level: Main - Balcony Main: 2.134m X 1.524m
Level: Main - Balcony Main: 2.134m X 1.524m
Level: Main - Living room Main: 7.01m X 3.962m
Level: Main - Bathroom Main
Level: Main - Bathroom Main
Level: Main - Dining room Main: 3.048m X 2.438m
Level: Main - Primary bedroom Main: 3.658m X 3.658m
Level: Main - Balcony Main: 1.219m X 2.134m
Level: Main - Kitchen Main: 2.438m X 2.438m
Level: Main - Bedroom Main: 3.353m X 3.962m
Level: Main - Balcony Main: 3.353m X 1.524m
Level: Main
- Listing type identifier Idx

$-734
/ Month

