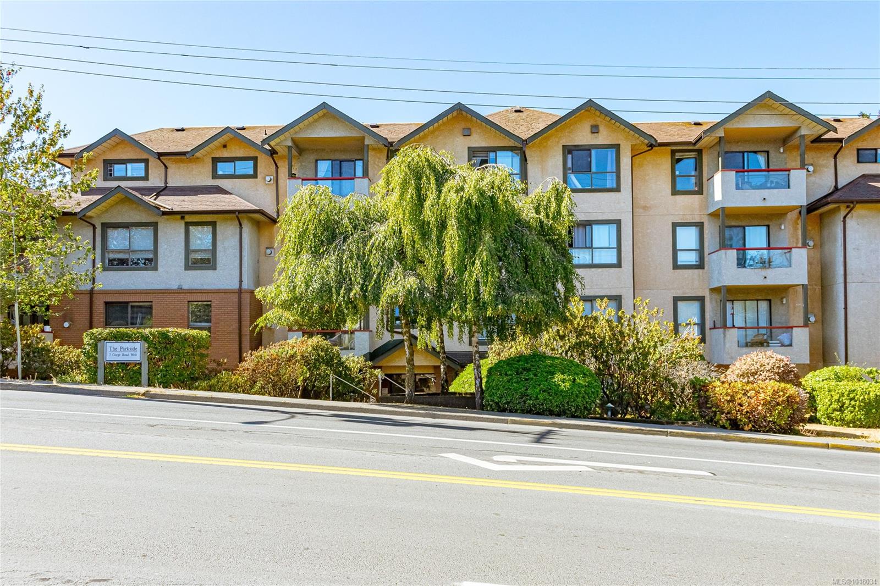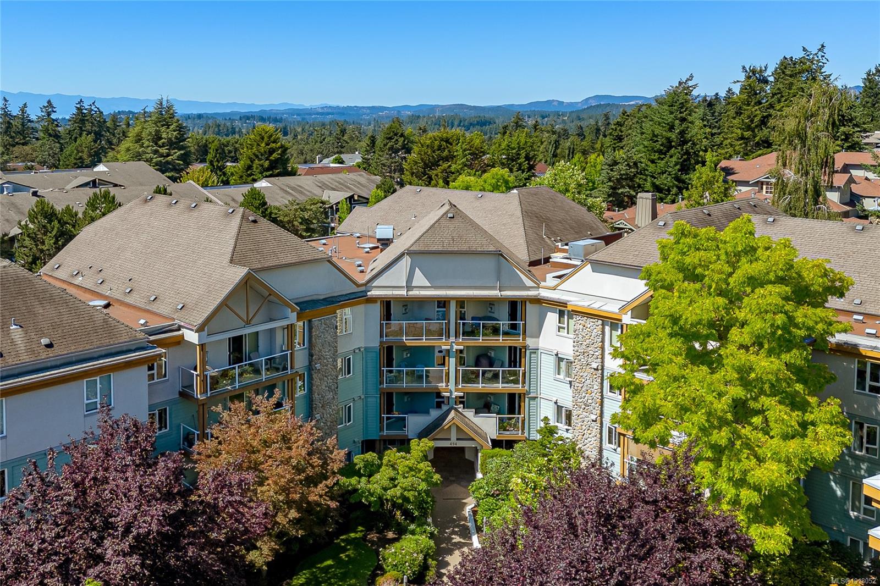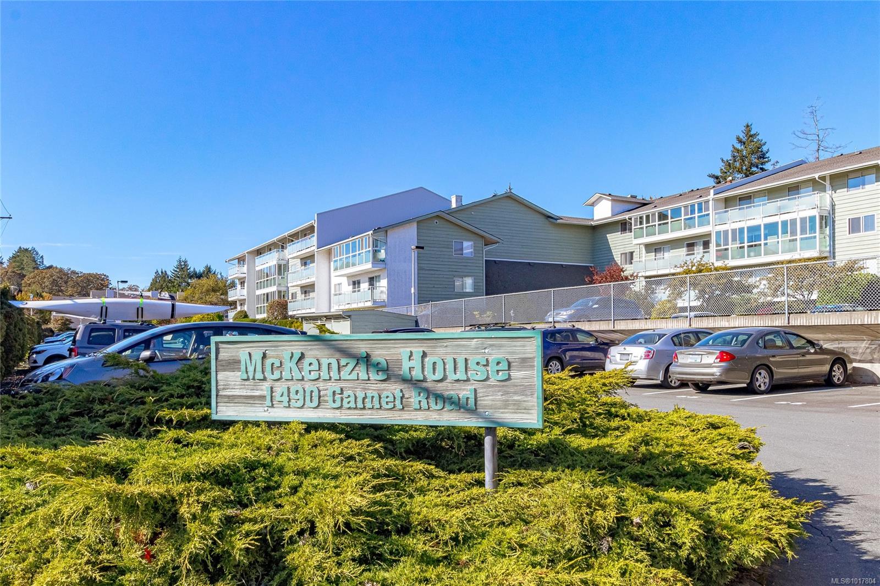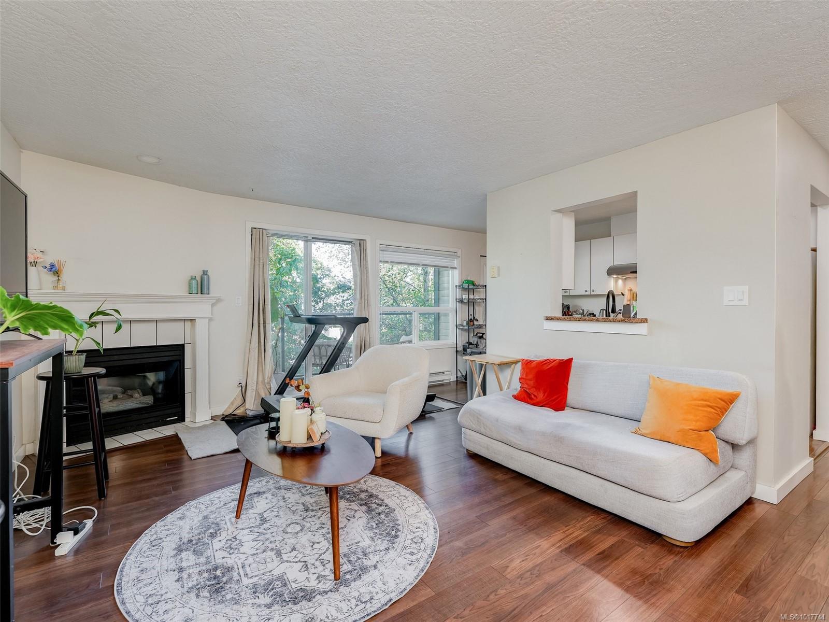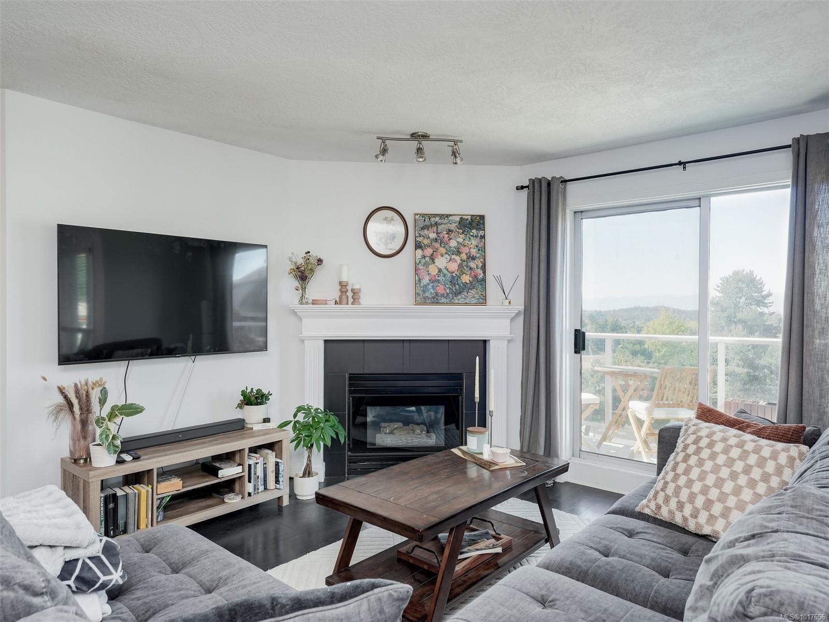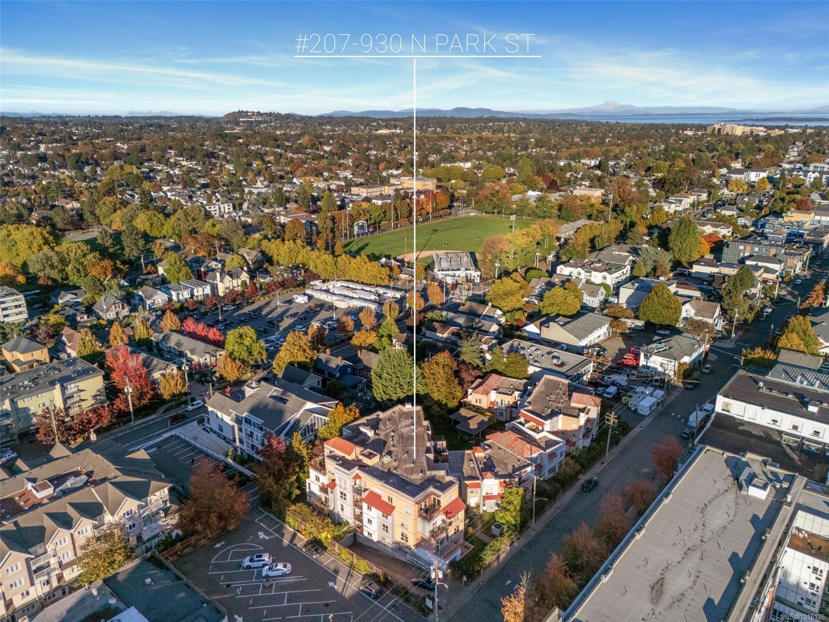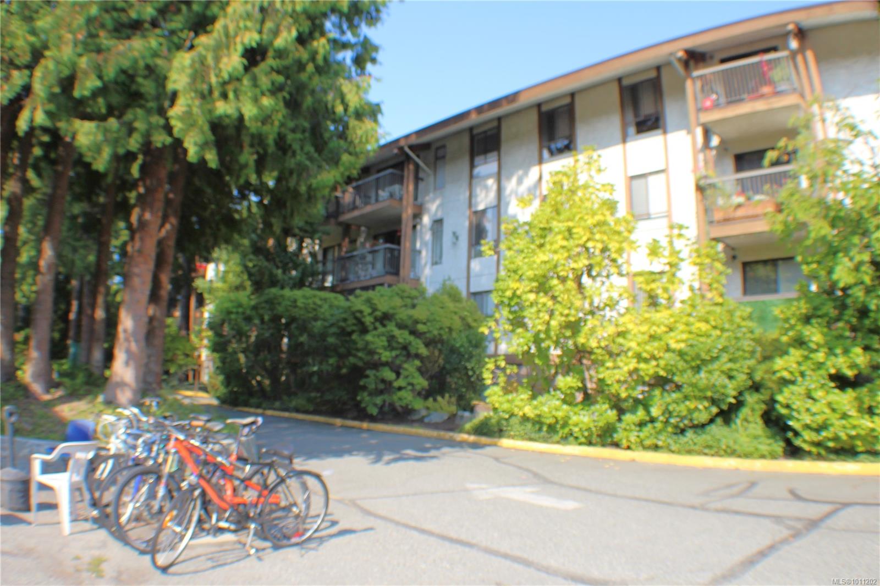
1009 Mckenzie Ave Apt 311
1009 Mckenzie Ave Apt 311
Highlights
Description
- Home value ($/Sqft)$454/Sqft
- Time on Houseful67 days
- Property typeResidential
- Neighbourhood
- Median school Score
- Lot size871 Sqft
- Year built1975
- Mortgage payment
Move-in ready and freshly maintained, this one-bedroom plus den home offers a peaceful west-facing outlook into a tranquil treed setting. Located in a well-managed two-building, 141-unit complex, residents enjoy some of the best amenities in this price range: an indoor swimming pool, recreation and exercise rooms, tennis court, leisure lounge, hobby/work room, and secure bike storage. The monthly assessment includes access to all facilities along with yard maintenance and professional property management, offering convenience and peace of mind. Perfectly situated within walking distance of Saanich Centre shopping mall and on a direct bus route to the University of Victoria, this suite combines lifestyle and location. With immediate possession available, you can settle in and enjoy everything this community has to offer right away.
Home overview
- Cooling None
- Heat type Baseboard, electric
- Sewer/ septic Sewer connected
- # total stories 4
- Building amenities Clubhouse, elevator(s), pool
- Construction materials Frame wood, stucco
- Foundation Concrete perimeter
- Roof Asphalt shingle, asphalt torch on
- Exterior features Balcony/patio
- Parking desc Open
- # total bathrooms 1.0
- # of above grade bedrooms 1
- # of rooms 7
- Flooring Carpet, linoleum
- Appliances Dishwasher, oven/range electric, range hood, refrigerator
- Has fireplace (y/n) No
- Laundry information Common area
- Interior features Dining/living combo, eating area, elevator, sauna, storage, swimming pool
- County Capital regional district
- Area Saanich east
- Water source Municipal
- Zoning description Multi-family
- Directions 6084
- Exposure West
- Lot desc Curb & gutter
- Lot size (acres) 0.02
- Building size 793
- Mls® # 1011202
- Property sub type Condominium
- Status Active
- Tax year 2024
- Main: 1.829m X 1.219m
Level: Main - Den Main: 2.438m X 2.438m
Level: Main - Primary bedroom Main: 3.962m X 3.048m
Level: Main - Bathroom Main
Level: Main - Dining room Main: 2.743m X 2.134m
Level: Main - Living room Main: 5.486m X 3.353m
Level: Main - Kitchen Main: 2.438m X 2.438m
Level: Main
- Listing type identifier Idx

$-560
/ Month

