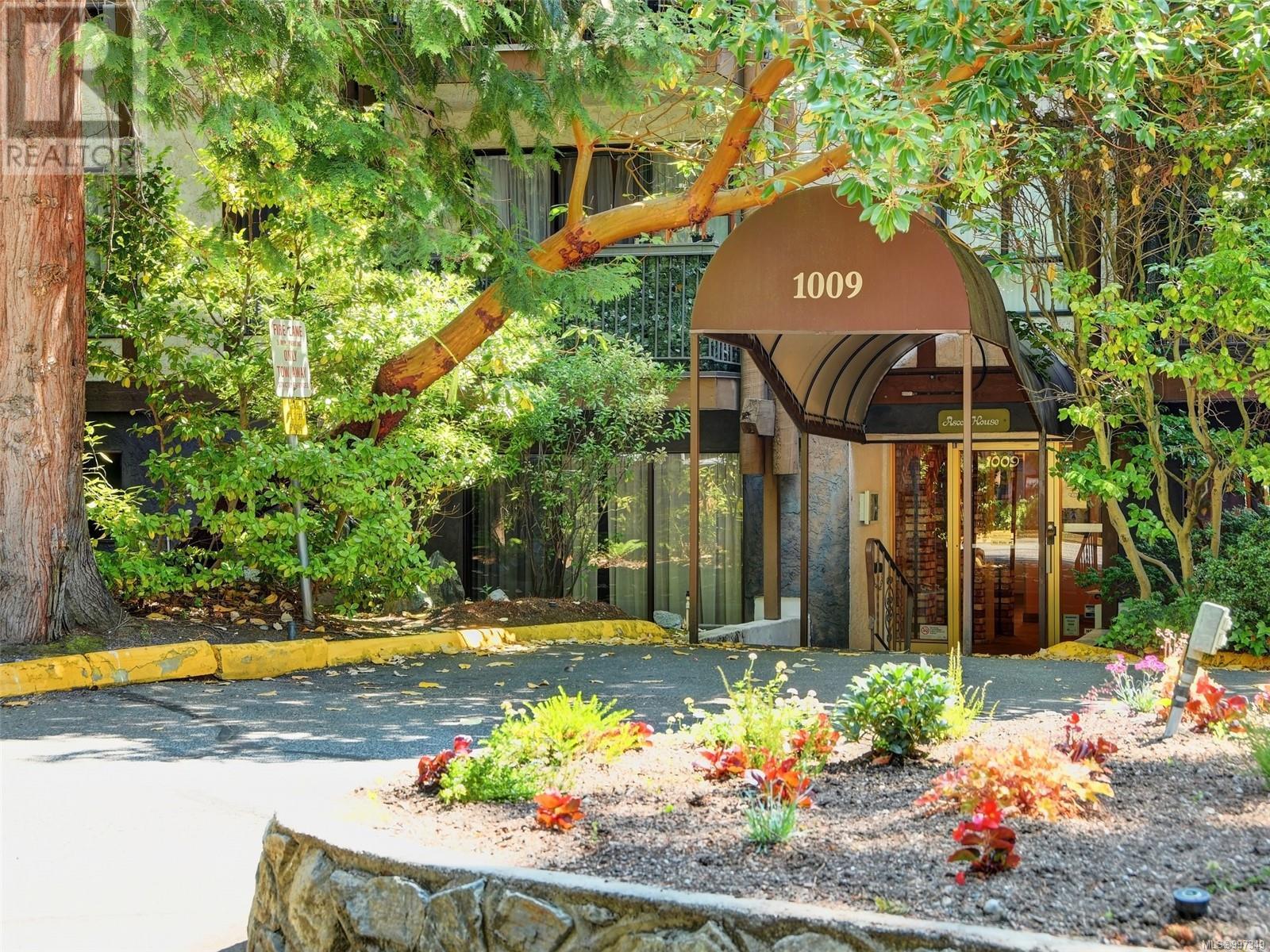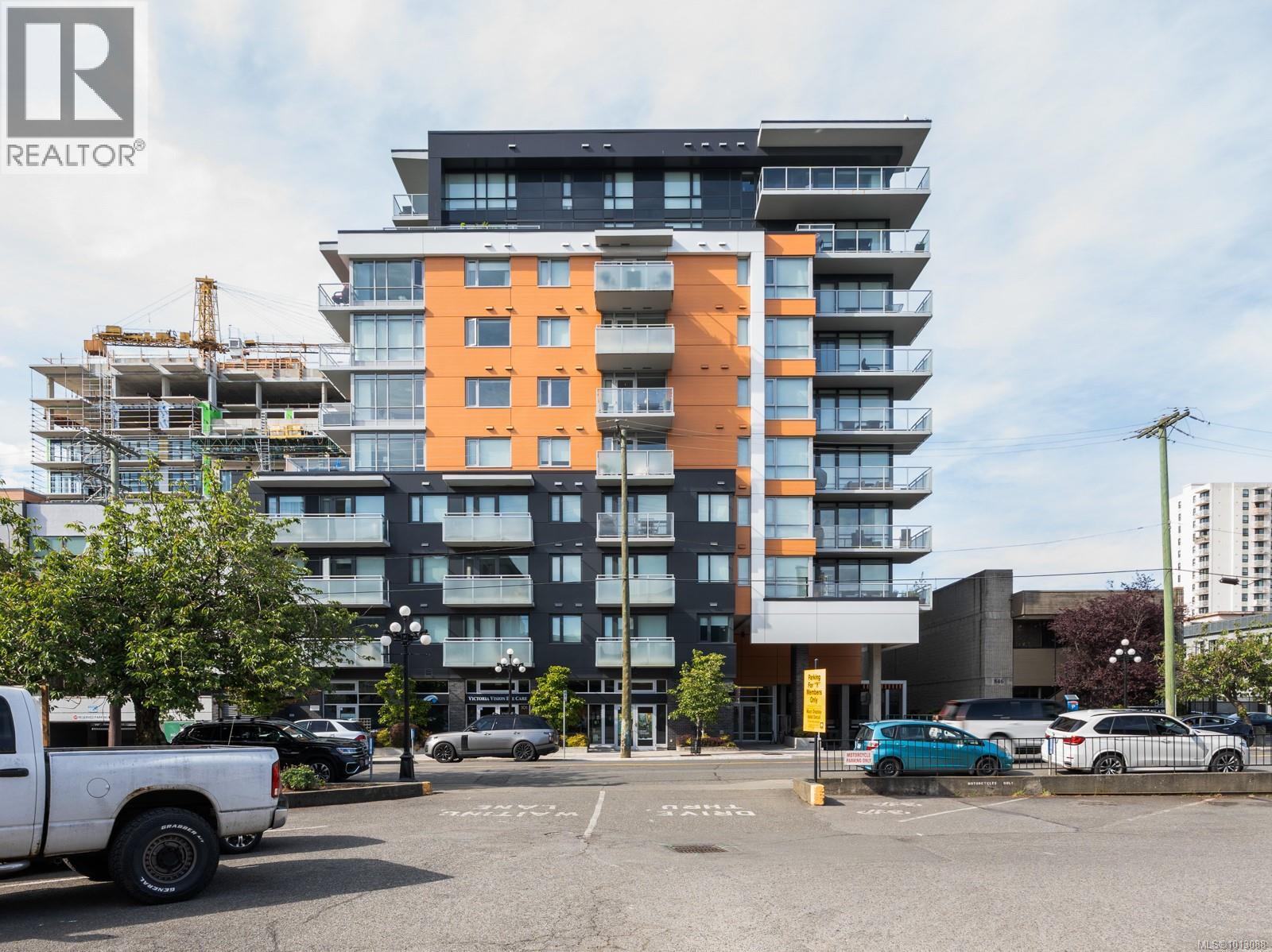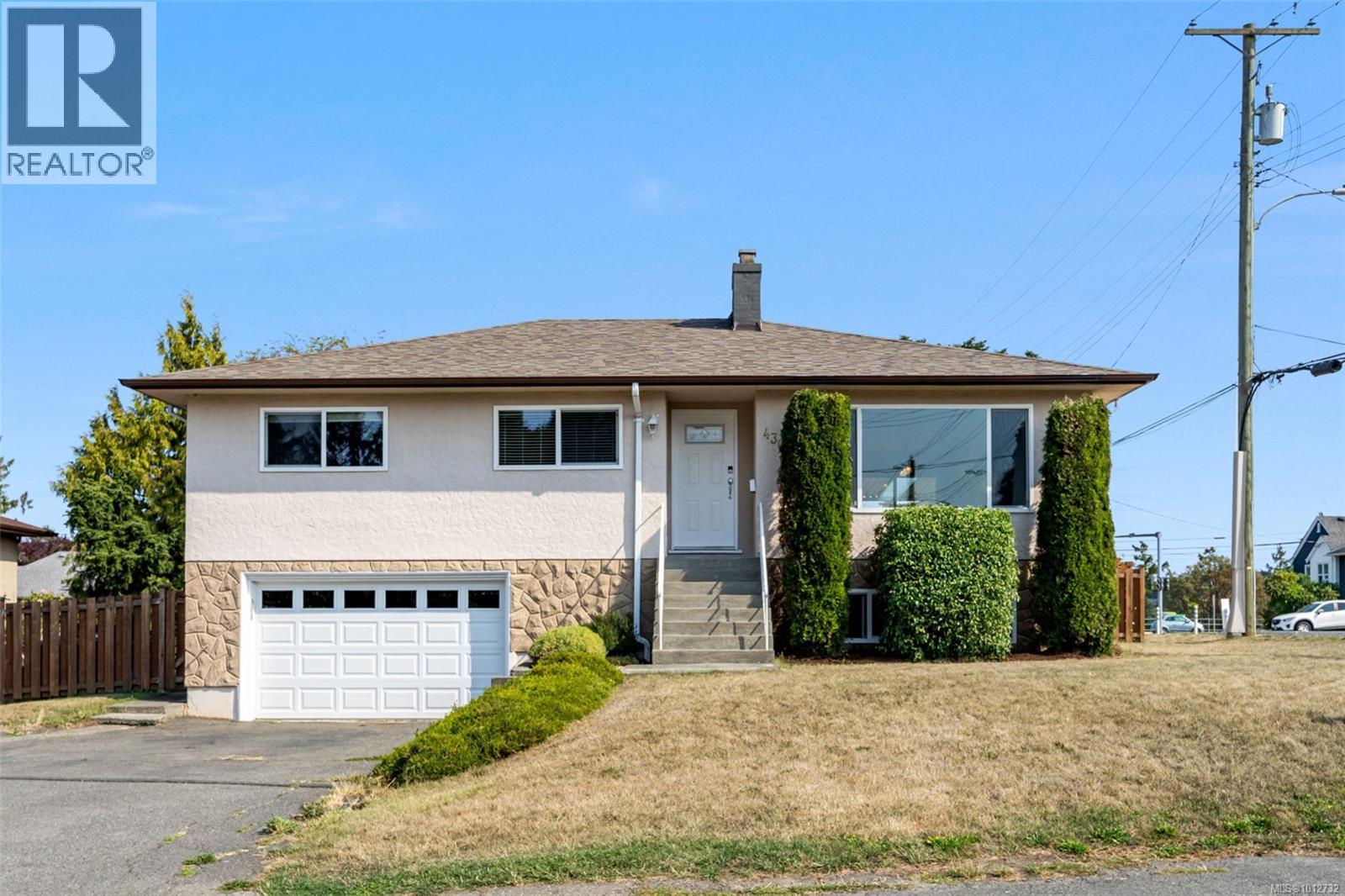
1009 Mckenzie Ave Unit 406 Ave
1009 Mckenzie Ave Unit 406 Ave
Highlights
Description
- Home value ($/Sqft)$403/Sqft
- Time on Houseful82 days
- Property typeSingle family
- Neighbourhood
- Median school Score
- Year built1975
- Mortgage payment
Stylish, 1200 sq. ft. TOP floor two level LOFT condo in popular Royal Woods! The main level boasts gorgeous high ceilings in the extra large living room. Beautifully updated kitchen with newer appliances and stone counters, updated primary bedroom and modern bathroom. Spiral staircase leads to the 350 sq. ft loft with two skylights. Upstairs you’ll love the 2nd bedroom as well as a bonus room for a 3rd bed, home office or hobbies plus additional storage space. Good-sized balcony - perfect for relaxing and enjoying the view. Separate storage and parking included with potential to rent an additional parking spot. Loads of amenities in this well run complex - indoor swimming pool, exercise room, sauna, hot tub, tennis courts, games room, workshop, library and bike storage. Strata fees include heat and hot water. Super convenient location close to Galloping Goose and bike lanes, and easy access to UVic & Camosun. A quick stroll to Saanich Plaza, as well as the walking trails of Swan Lake. (id:63267)
Home overview
- Cooling None
- Heat type Baseboard heaters, hot water
- # parking spaces 1
- Has garage (y/n) Yes
- # full baths 1
- # total bathrooms 1.0
- # of above grade bedrooms 2
- Community features Pets not allowed, family oriented
- Subdivision Royal woods
- Zoning description Residential
- Lot dimensions 1200
- Lot size (acres) 0.02819549
- Building size 1225
- Listing # 997349
- Property sub type Single family residence
- Status Active
- Bedroom 2.743m X 2.743m
Level: 2nd - Sitting room 4.267m X 2.743m
Level: 2nd - Office 2.743m X 2.438m
Level: 2nd - Balcony 3.048m X 1.219m
Level: Main - Dining room 2.743m X 2.438m
Level: Main - Kitchen 2.743m X 2.438m
Level: Main - 3.353m X 1.219m
Level: Main - Bathroom 4 - Piece
Level: Main - Primary bedroom 3.353m X 3.353m
Level: Main - Living room 5.486m X 4.877m
Level: Main
- Listing source url Https://www.realtor.ca/real-estate/28459155/406-1009-mckenzie-ave-saanich-lake-hill
- Listing type identifier Idx

$-672
/ Month










