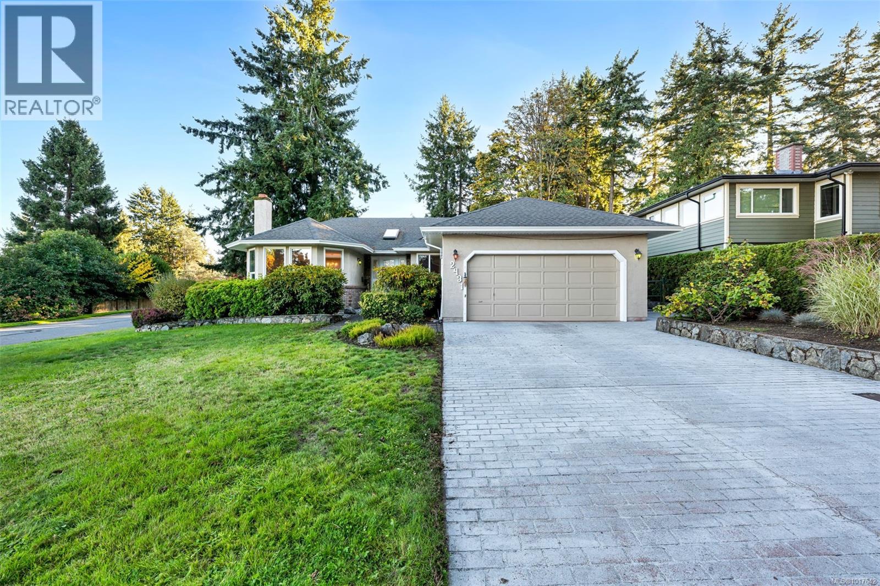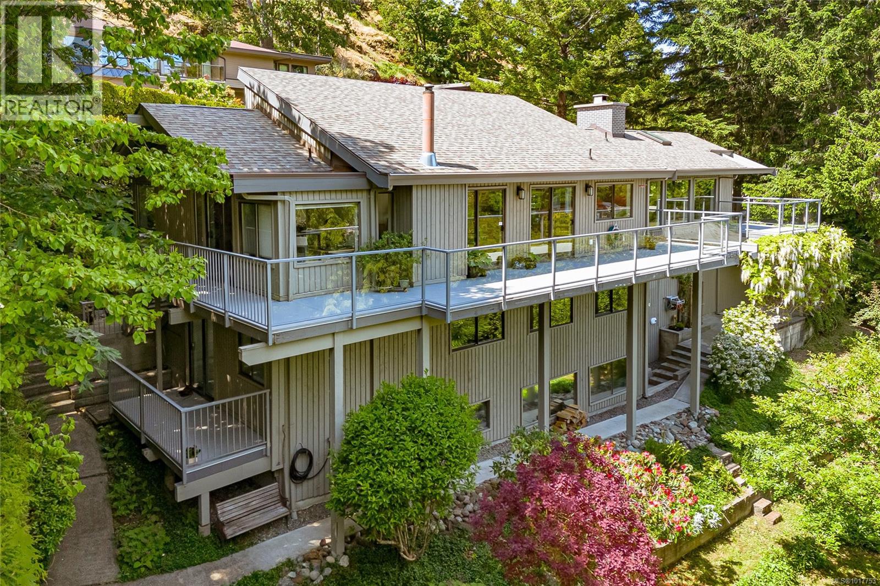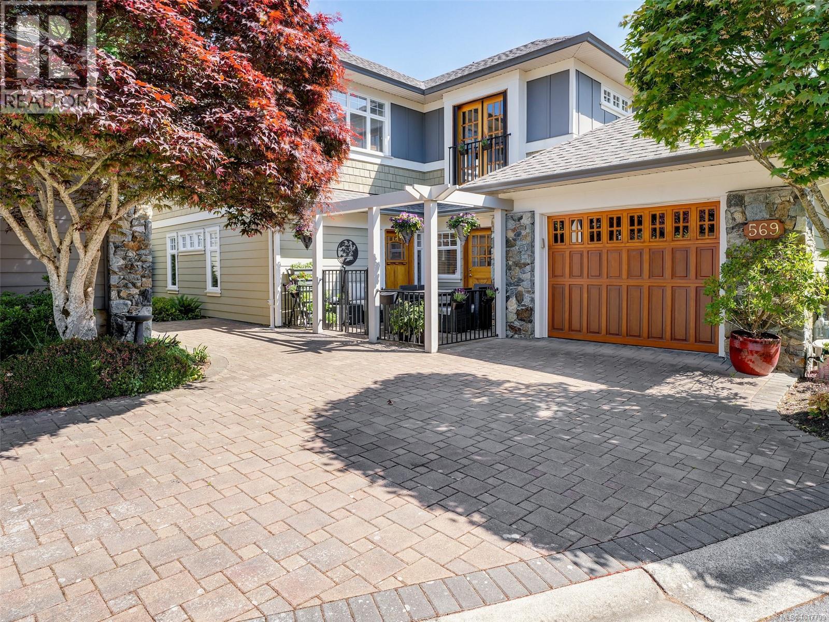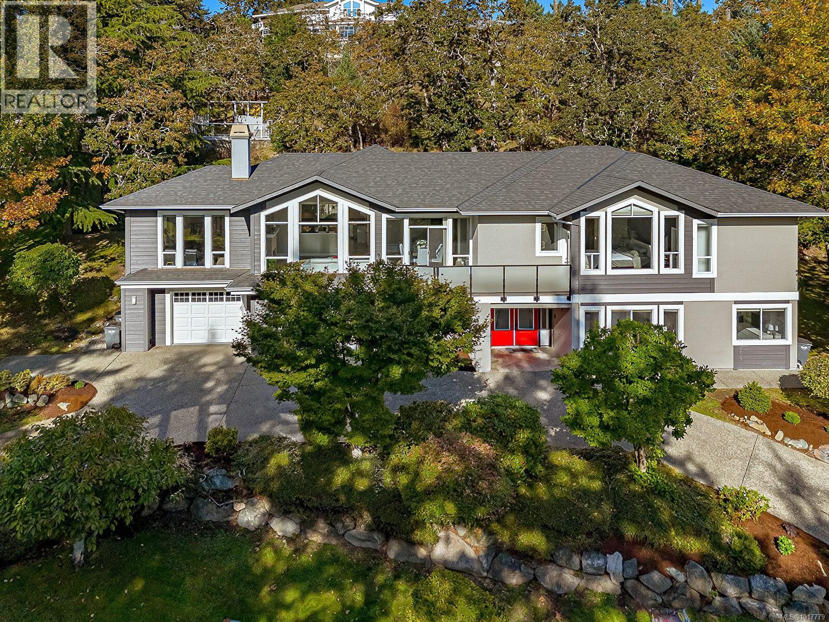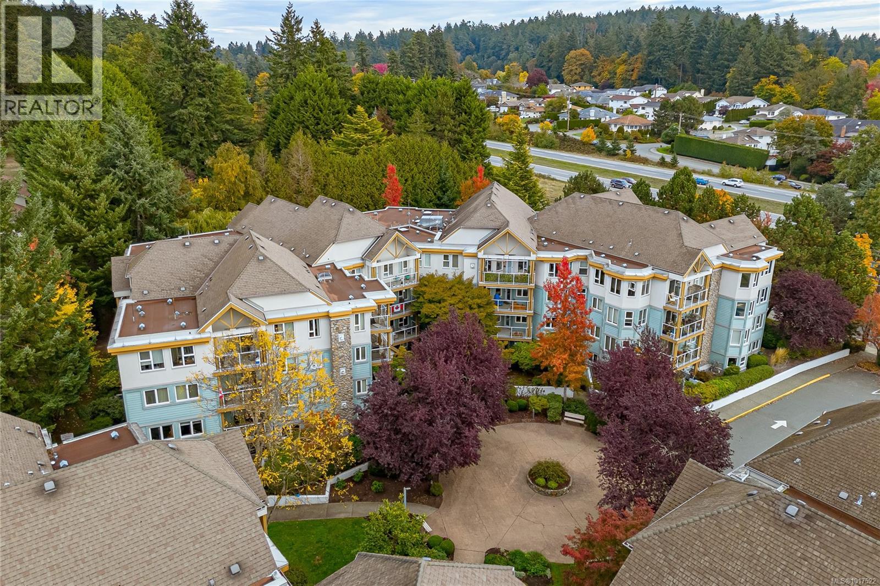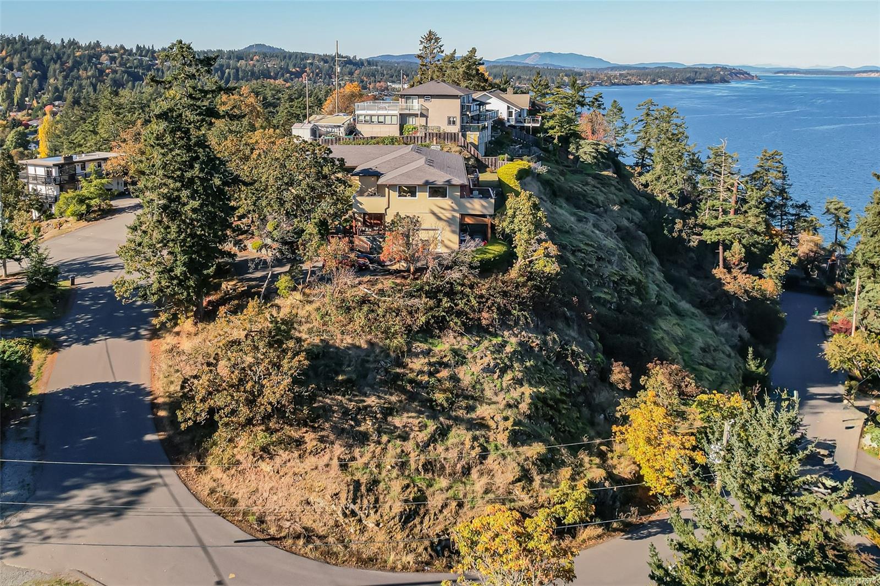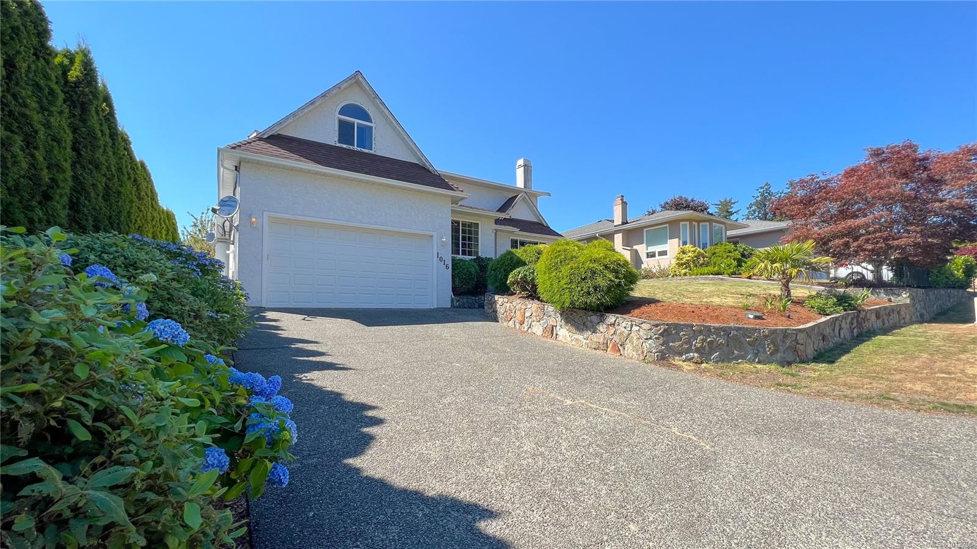
Highlights
Description
- Home value ($/Sqft)$628/Sqft
- Time on Houseful55 days
- Property typeResidential
- StyleWest coast
- Neighbourhood
- Lot size7,405 Sqft
- Year built1990
- Garage spaces2
- Mortgage payment
Discover this exquisite executive residence in the heart of Broadmead, quietly tucked away on a peaceful cul-de-sac. Bright and expansive, the home offers four generous bedrooms, three full bathrooms, and a versatile den. The main level features a welcoming family room and a sunny breakfast nook, alongside a spacious kitchen with abundant cabinetry. Freshly updated bathrooms and new flooring add a modern touch, while the formal living and dining areas provide an elegant setting for entertaining. Step outside to a stunning 16’ x 24’ custom cedar deck, perfect for outdoor gatherings and relaxation. Upstairs, the expansive primary suite boasts a luxurious ensuite and a large walk-in closet, with three additional bedrooms completing the upper level. Comfort is assured year-round with a forced-air heat pump, and the full-floor crawl space offers exceptional storage. located near Broadmead Village, the Commonwealth Recreation Centre, this home combines space, style, and convenience
Home overview
- Cooling Central air
- Heat type Electric, forced air, heat pump, natural gas
- Sewer/ septic Sewer to lot
- Utilities Cable connected, electricity connected, garbage, natural gas available, phone connected, recycling
- Construction materials Frame wood, insulation: ceiling, insulation: walls, stucco, wood
- Foundation Concrete perimeter
- Roof Asphalt shingle
- Exterior features Balcony/patio, fencing: full, sprinkler system
- # garage spaces 2
- # parking spaces 4
- Has garage (y/n) Yes
- Parking desc Attached, driveway, garage double, on street
- # total bathrooms 3.0
- # of above grade bedrooms 4
- # of rooms 14
- Flooring Carpet, hardwood, tile
- Appliances Dishwasher, f/s/w/d, range hood
- Has fireplace (y/n) Yes
- Laundry information In house
- Interior features Breakfast nook, dining room, eating area, french doors, jetted tub, soaker tub
- County Capital regional district
- Area Saanich east
- View Mountain(s)
- Water source Municipal
- Zoning description Residential
- Exposure East
- Lot desc Cul-de-sac, easy access, family-oriented neighbourhood, irrigation sprinkler(s), landscaped, level, private, quiet area, recreation nearby, rectangular lot, serviced
- Lot dimensions 64 ft widex113 ft deep
- Lot size (acres) 0.17
- Basement information Crawl space
- Building size 2865
- Mls® # 1012200
- Property sub type Single family residence
- Status Active
- Tax year 2024
- Primary bedroom Second: 4.877m X 4.877m
Level: 2nd - Bedroom Second: 3.658m X 4.877m
Level: 2nd - Bathroom Second
Level: 2nd - Bedroom Second: 3.658m X 3.962m
Level: 2nd - Bedroom Second: 3.048m X 3.658m
Level: 2nd - Ensuite Second
Level: 2nd - Kitchen Main: 3.658m X 3.658m
Level: Main - Living room Main: 3.658m X 5.791m
Level: Main - Family room Main: 4.572m X 3.658m
Level: Main - Den Main: 3.048m X 3.353m
Level: Main - Storage Main: 2.134m X 3.048m
Level: Main - Bathroom Main
Level: Main - Dining room Main: 3.658m X 3.658m
Level: Main - Laundry Main: 2.134m X 3.048m
Level: Main
- Listing type identifier Idx

$-4,797
/ Month








