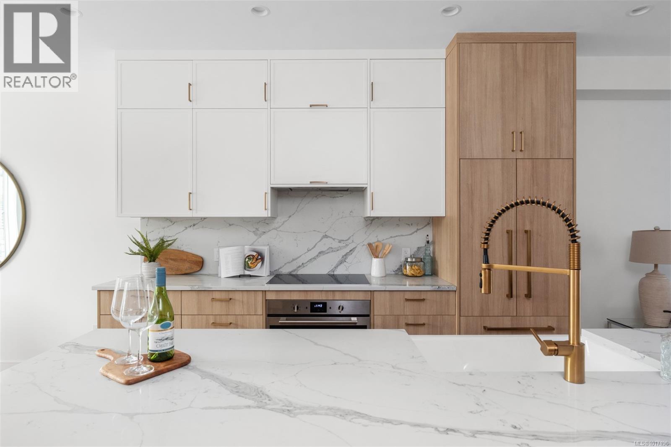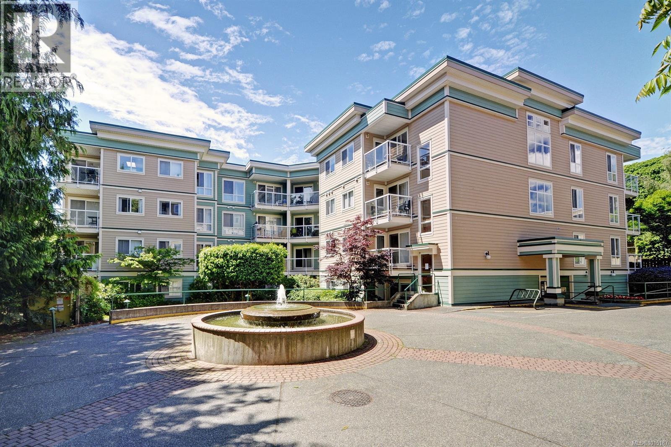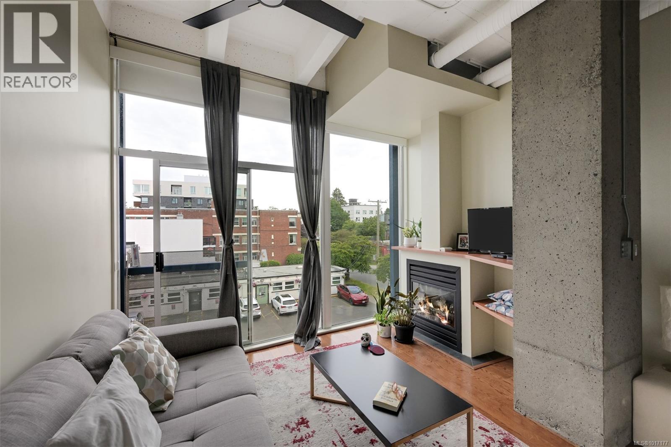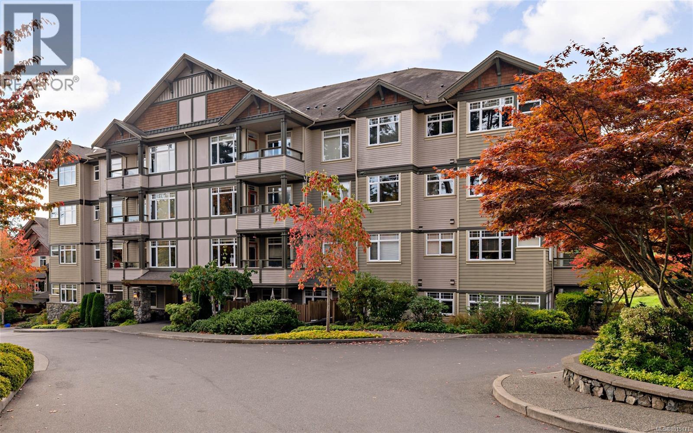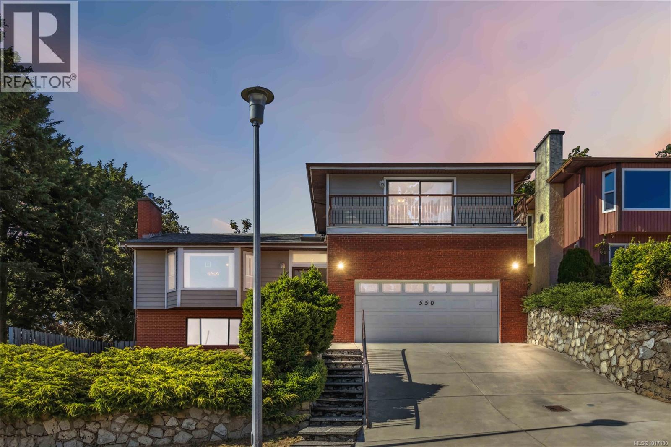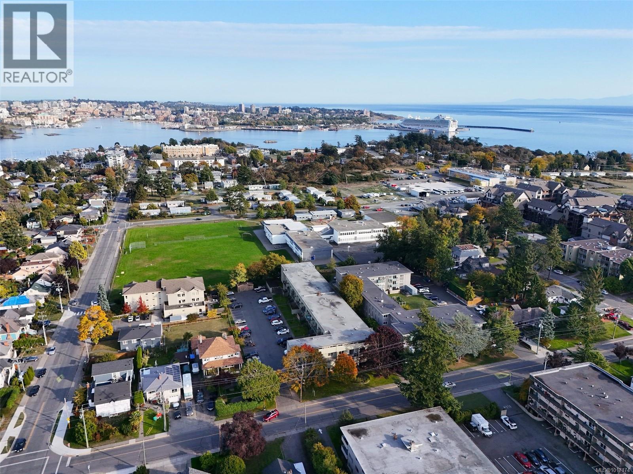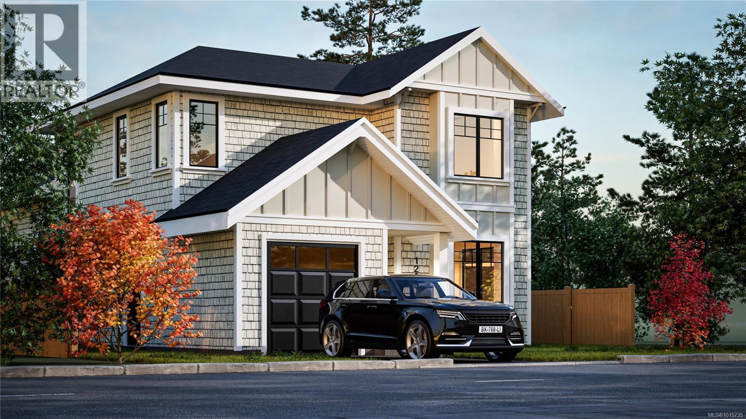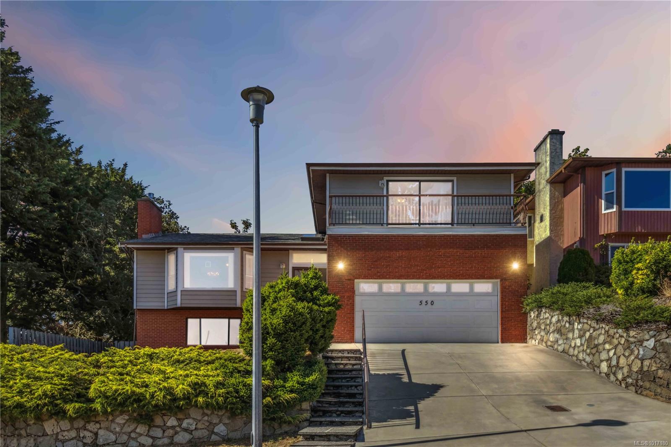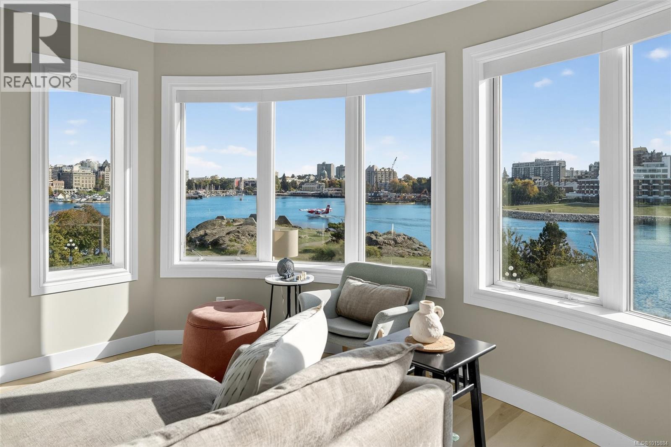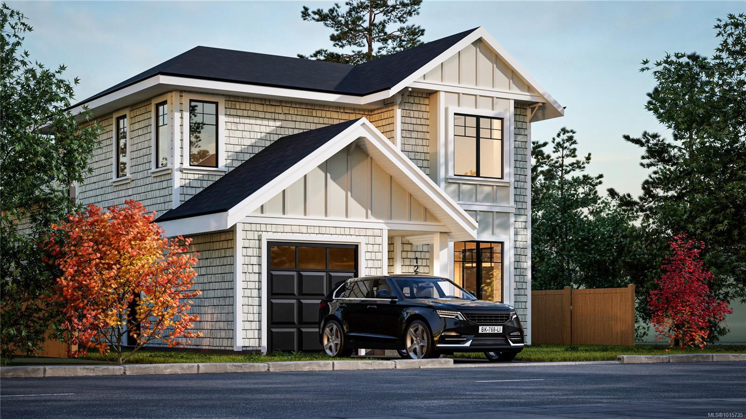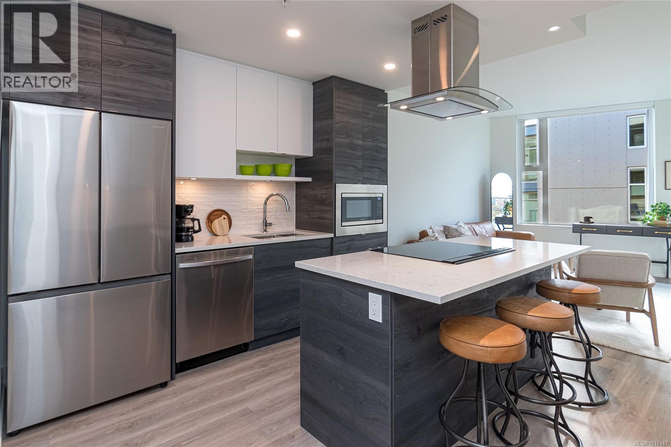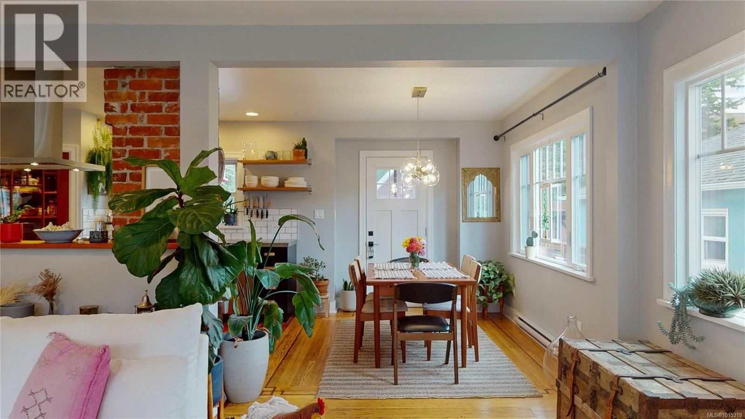
Highlights
Description
- Home value ($/Sqft)$448/Sqft
- Time on Housefulnew 27 hours
- Property typeSingle family
- StyleCharacter
- Neighbourhood
- Median school Score
- Year built1928
- Mortgage payment
This is the one you've been waiting for! Built in 1928 and beautifully reimagined, this one-of-a-kind home blends timeless character with fresh, thoughtful design. Inside, the main space offers a 3 bedrooms and 2 baths offer warm oak and fir floors, curated finishes, and natural light that makes every room feel inviting. Downstairs, a charming and functional two-bedroom suite adds flexibility — perfect for guests, family, or extra income. Outside, the massive city lot is a rare find: a lush yard, garden beds, and the sweetest chicken coop (with five egg-laying hens!) that makes the space feel like your own urban sanctuary. Full of personality, warmth, and charm — 1024 Tolmie Ave is that perfect balance of character and comfort that’s nearly impossible to find in the city. Don't miss out - call TODAY to view! (id:63267)
Home overview
- Cooling None
- Heat source Electric, wood
- Heat type Baseboard heaters, forced air
- # parking spaces 2
- # full baths 3
- # total bathrooms 3.0
- # of above grade bedrooms 5
- Has fireplace (y/n) Yes
- Subdivision Quadra
- Zoning description Residential
- Lot dimensions 7966
- Lot size (acres) 0.18717106
- Building size 2793
- Listing # 1015319
- Property sub type Single family residence
- Status Active
- Ensuite 3 - Piece
Level: 2nd - Primary bedroom 7.468m X 2.616m
Level: 2nd - Bedroom 3.658m X 2.921m
Level: Lower - Bathroom 3 - Piece
Level: Lower - Kitchen 2.794m X 2.769m
Level: Lower - Bedroom 3.835m X 2.489m
Level: Lower - Living room / dining room 4.318m X 4.089m
Level: Lower - Kitchen 4.064m X 3.023m
Level: Main - Bathroom 4 - Piece
Level: Main - Bedroom 3.632m X 3.048m
Level: Main - 2.413m X 1.499m
Level: Main - Bedroom 3.073m X 3.048m
Level: Main - Dining room 3.023m X 2.794m
Level: Main - Living room 4.699m X 4.674m
Level: Main - Storage 3.048m X 2.972m
Level: Other - 6.934m X 4.293m
Level: Other
- Listing source url Https://www.realtor.ca/real-estate/28966344/1024-tolmie-ave-saanich-quadra
- Listing type identifier Idx

$-3,333
/ Month

