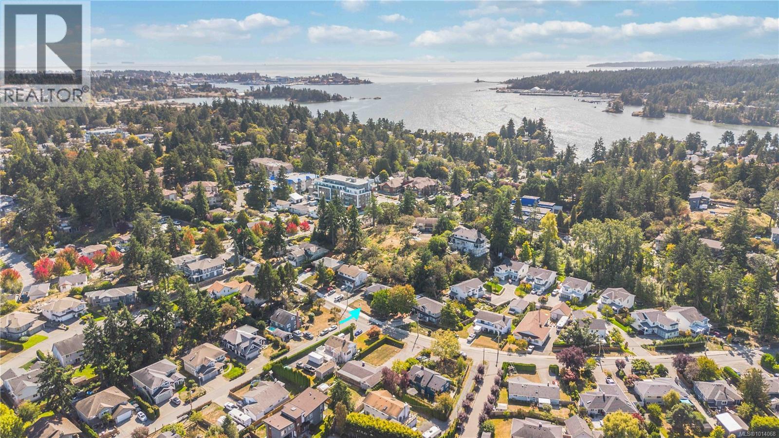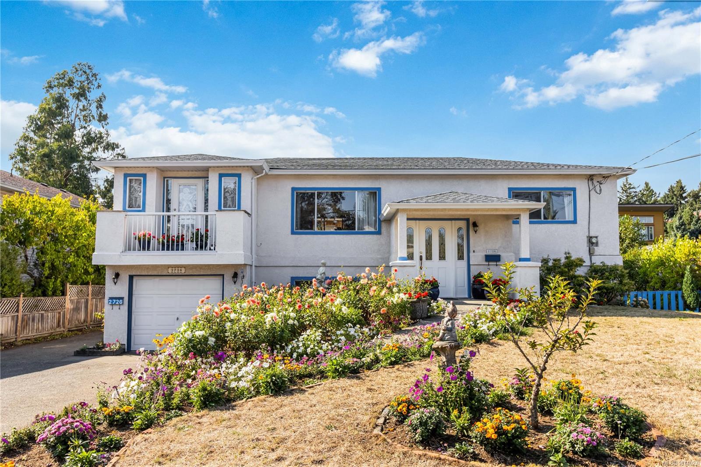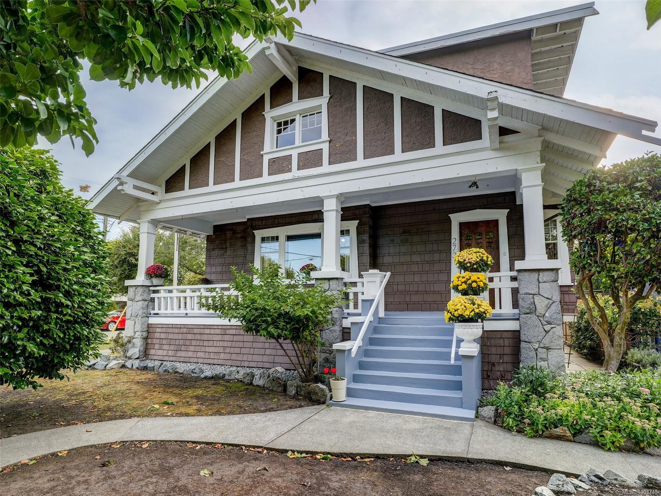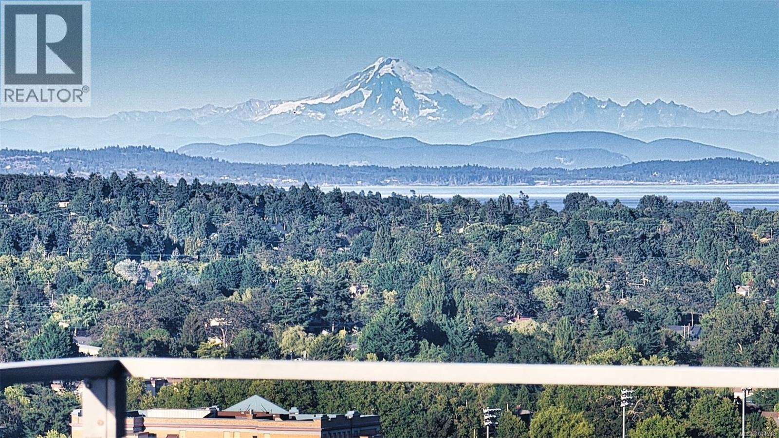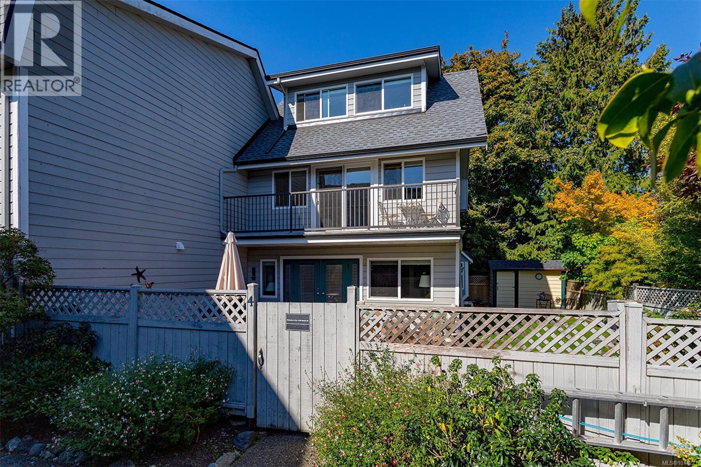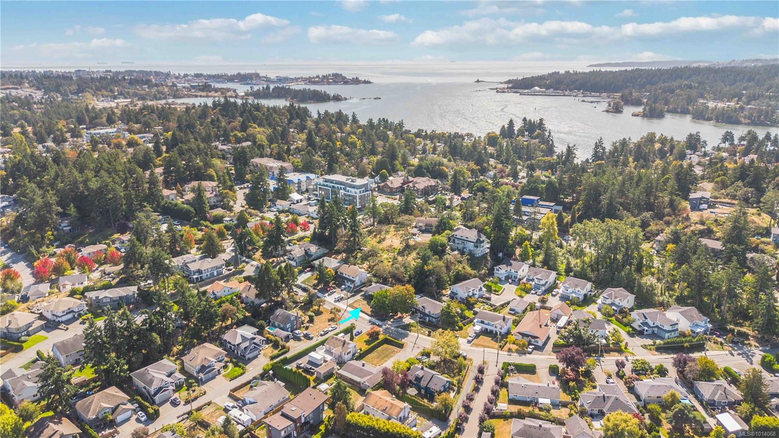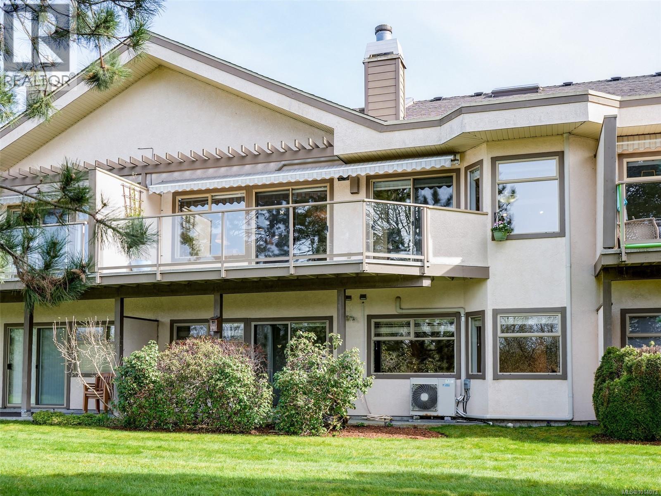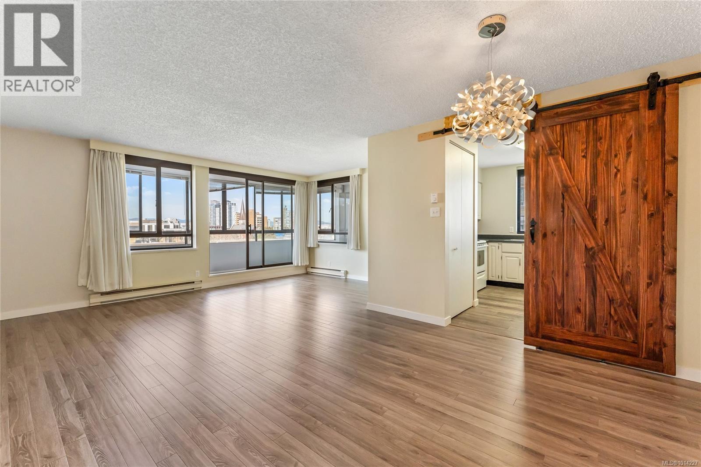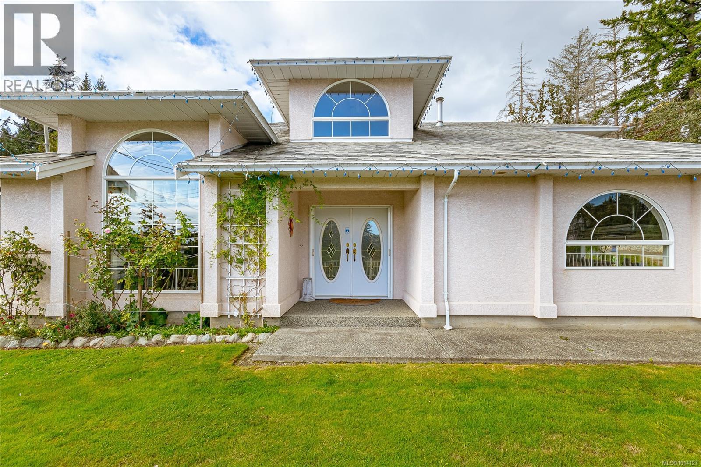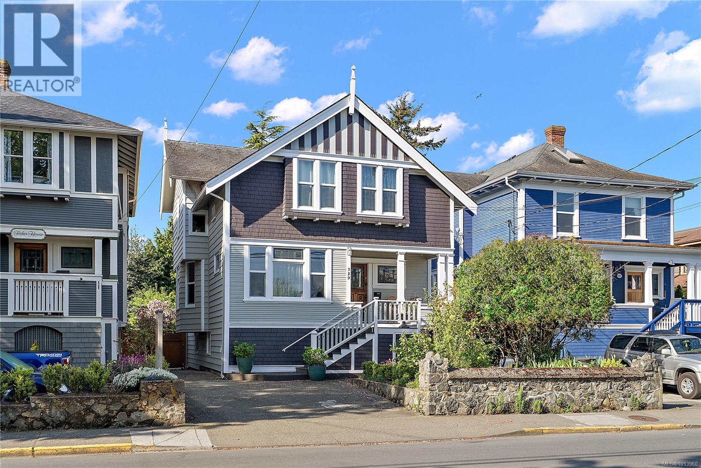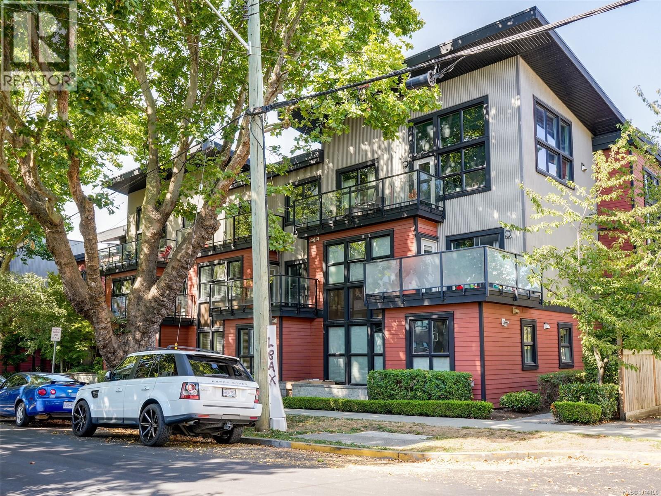- Houseful
- BC
- Saanich
- Strawberry Vale
- 1030 Burnside Rd W
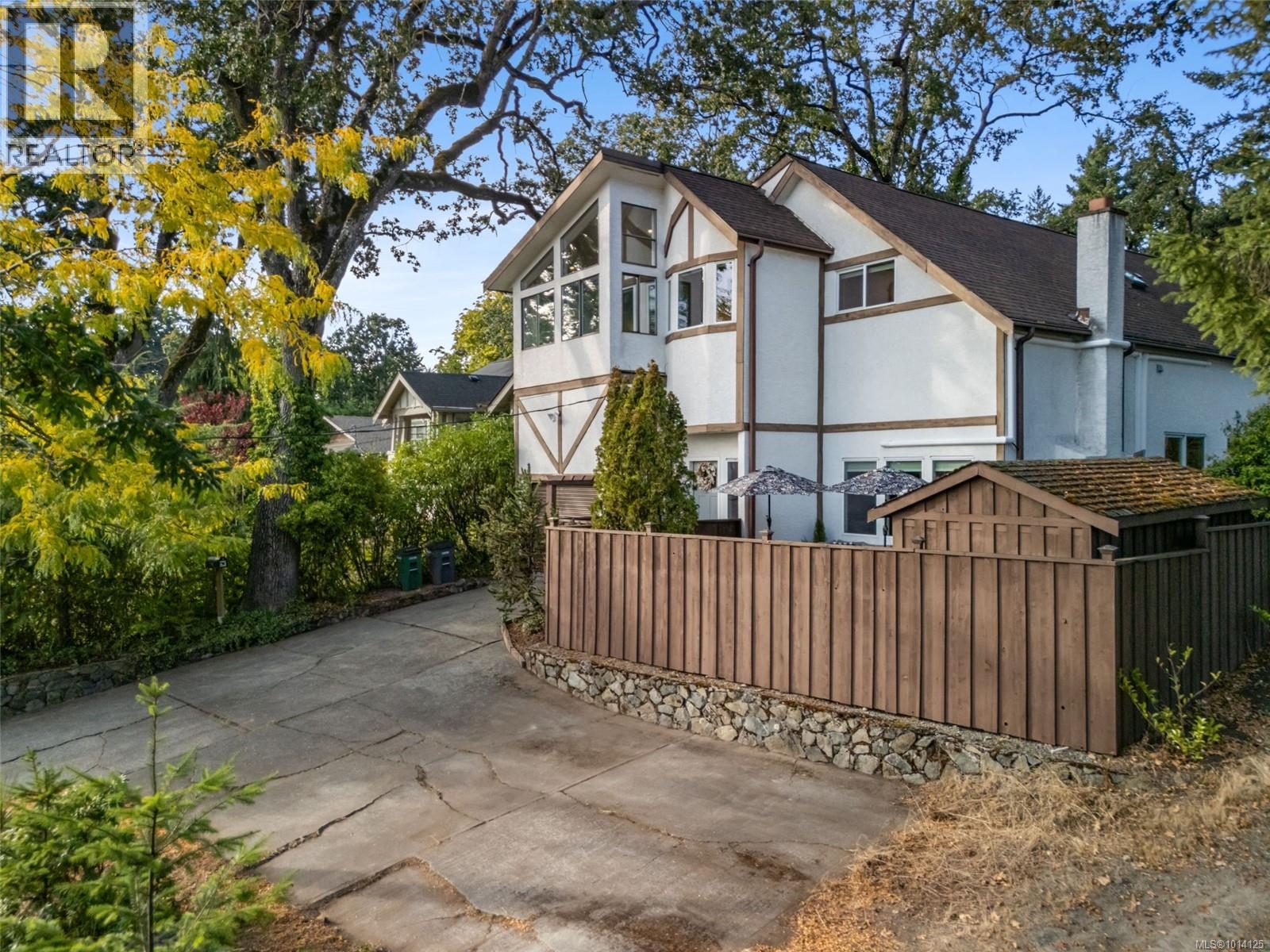
Highlights
Description
- Home value ($/Sqft)$297/Sqft
- Time on Housefulnew 3 hours
- Property typeSingle family
- Neighbourhood
- Median school Score
- Year built1980
- Mortgage payment
A rare blend of convenience, green space, and character. This 5-bedroom + office/den, 2-bath home (option for a 3rd bath) offers 2,784 sq.ft. of flexible living, including a second primary on the main with ensuite rough-in. A large, bright kitchen flows to a generous dining area. The upper floor was fully renovated in 2022 including a custom main bath, flooring, laundry and walk-in closet for primary. The upper floor facing South enjoys mountain & water views. Outdoors features private front and back patios on a mature, treed lot. Ample storage with 3 sheds (with power) + garage built-ins. Central yet quiet—steps to the Galloping Goose & E&N Rail Trail for easy commuting to Downtown, Central Saanich & Langford. Close to Marigold, Knockan Hill, Hyacinth & Welland Legacy parks and in the Marigold • Colquitz • Spectrum catchment. The new 30 km/h Burnside speed limit adds to the calm, friendly feel. An exceptionally convenient location with true character. (id:63267)
Home overview
- Cooling Air conditioned
- Heat source Electric
- Heat type Baseboard heaters, heat pump
- # parking spaces 3
- # full baths 3
- # total bathrooms 3.0
- # of above grade bedrooms 5
- Has fireplace (y/n) Yes
- Subdivision Marigold
- View Ocean view
- Zoning description Residential
- Lot dimensions 6913
- Lot size (acres) 0.16242951
- Building size 3624
- Listing # 1014125
- Property sub type Single family residence
- Status Active
- Bedroom 3.81m X 5.639m
Level: 2nd - Bathroom 4 - Piece
Level: 2nd - Primary bedroom 3.353m X 5.486m
Level: 2nd - Bedroom 3.708m X 4.597m
Level: 2nd - Laundry 2.616m X 2.108m
Level: 2nd - Bedroom 3.099m X 4.445m
Level: 2nd - Storage 1.854m X 2.21m
Level: 2nd - Office 4.013m X 5.512m
Level: 2nd - Storage 3.277m X 5.893m
Level: Main - 3.962m X 3.048m
Level: Main - Ensuite 2 - Piece
Level: Main - Dining room 4.267m X 3.048m
Level: Main - Living room 6.096m X 4.572m
Level: Main - Family room 4.267m X 3.962m
Level: Main - Mudroom 3.353m X 1.829m
Level: Main - Bathroom 4 - Piece
Level: Main - Storage 5.156m X 2.819m
Level: Main - Bedroom 4.267m X 3.353m
Level: Main - Storage 7.62m X 2.134m
Level: Main - Kitchen 3.353m X 4.877m
Level: Main
- Listing source url Https://www.realtor.ca/real-estate/28874402/1030-burnside-rd-w-saanich-marigold
- Listing type identifier Idx

$-2,867
/ Month

