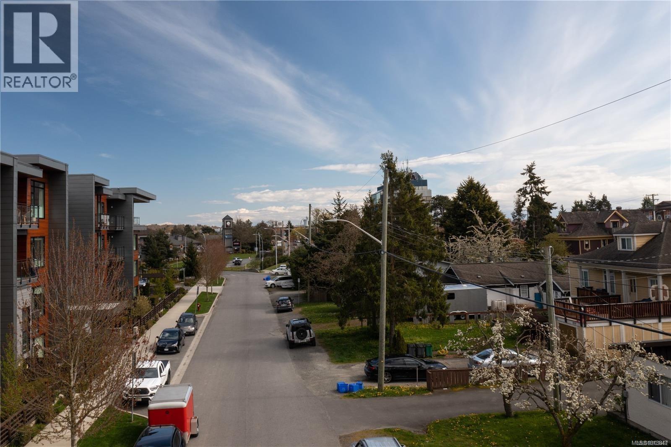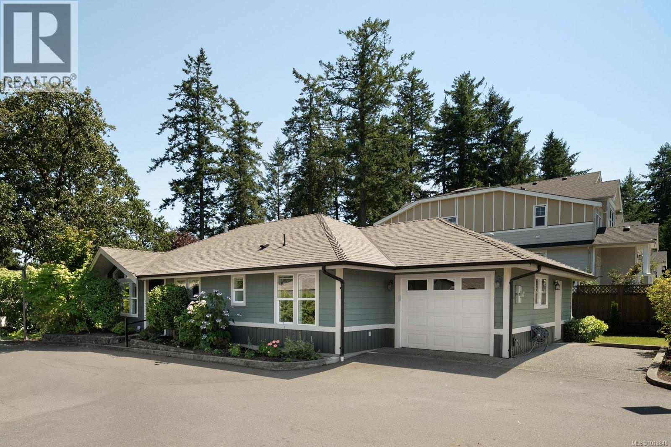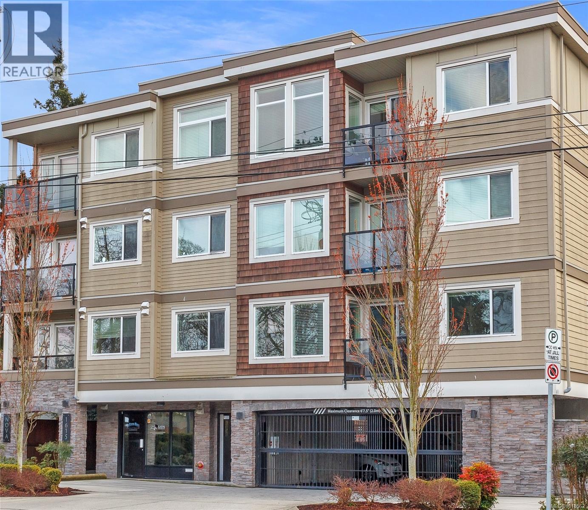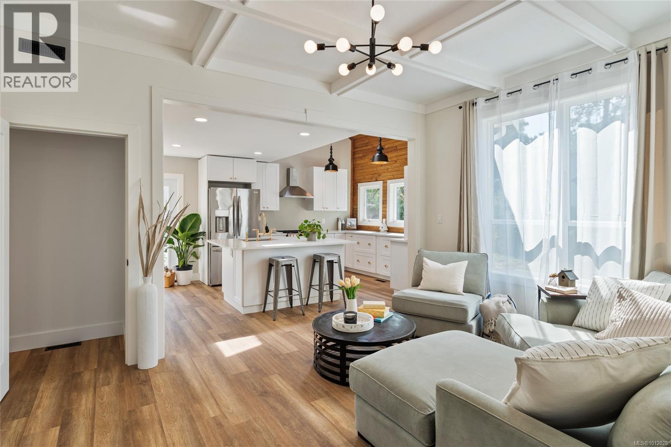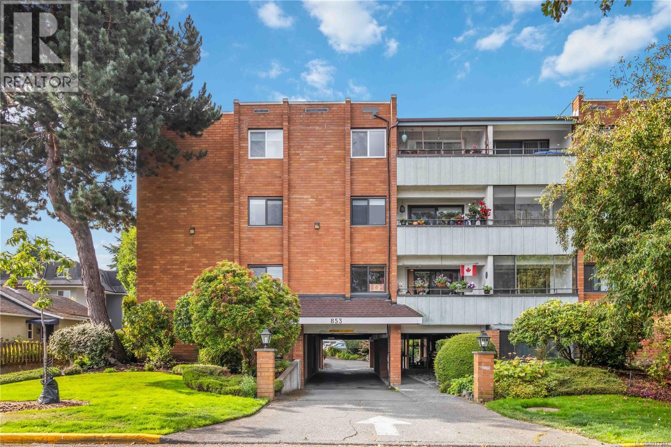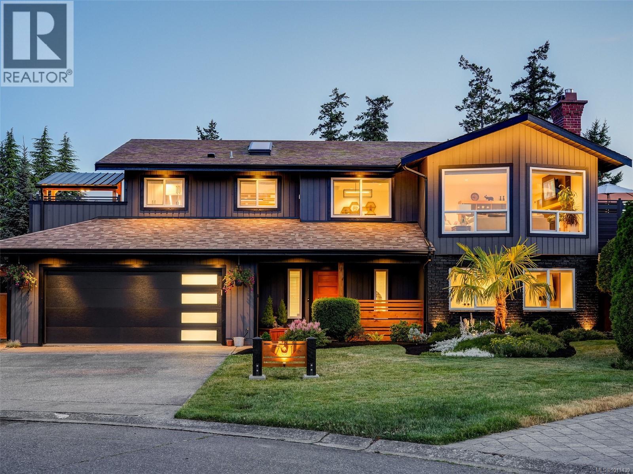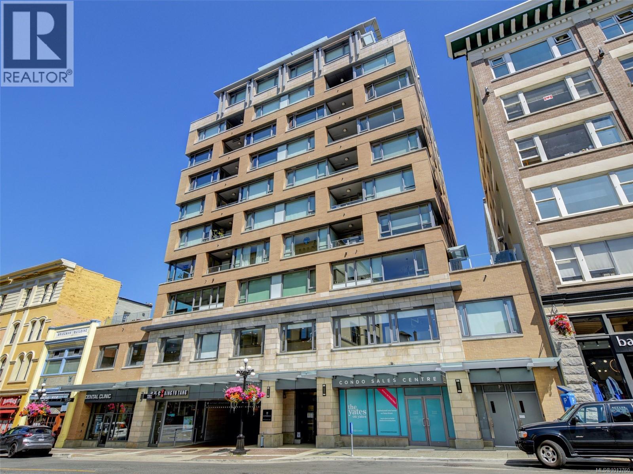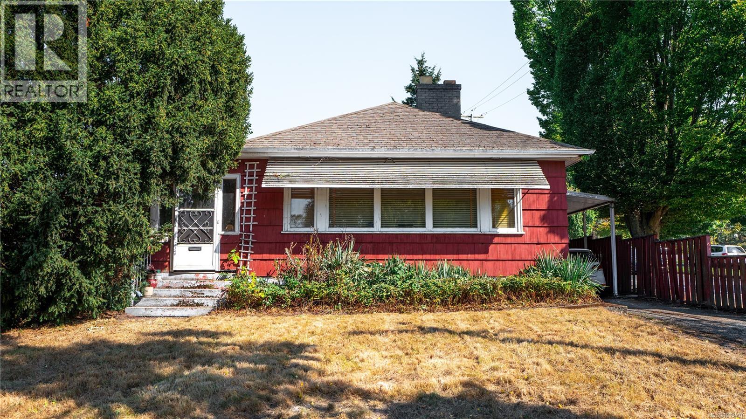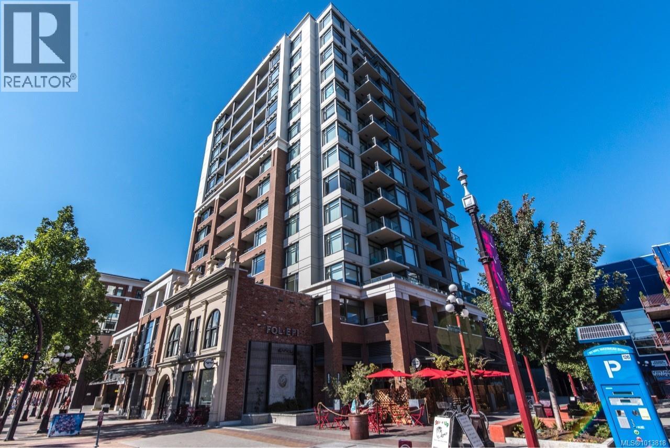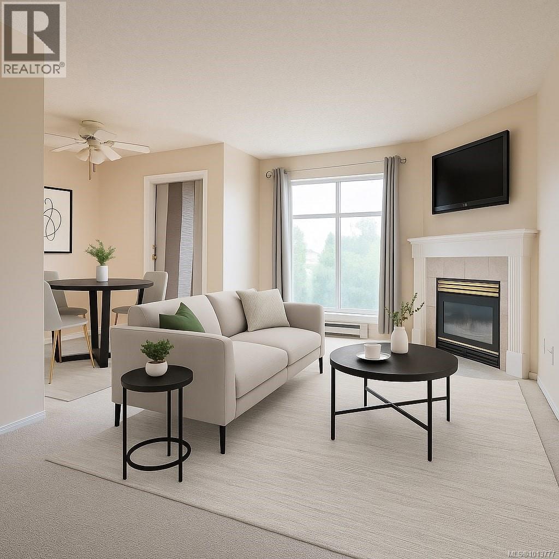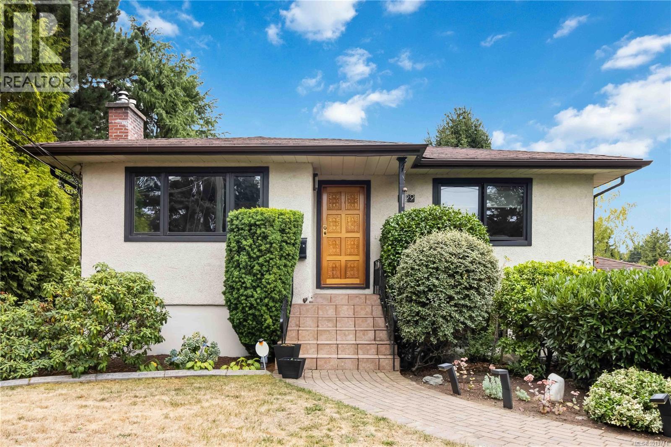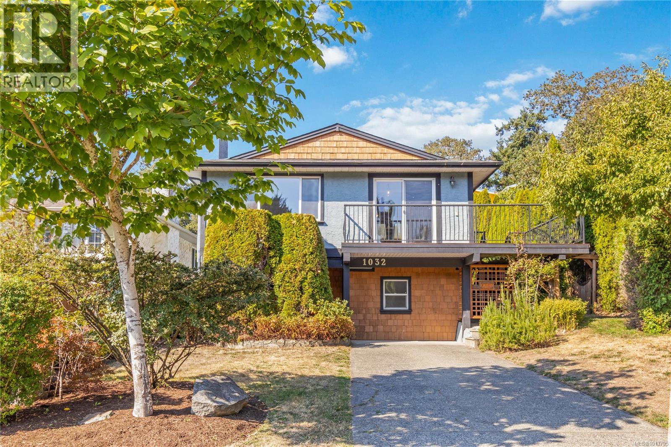
Highlights
Description
- Home value ($/Sqft)$678/Sqft
- Time on Housefulnew 4 hours
- Property typeSingle family
- StyleWestcoast
- Neighbourhood
- Median school Score
- Year built1975
- Mortgage payment
It’s rare to find a home where every space feels updated, bright, and welcoming - this 5BD/3BA residence delivers, with both the main level and the above-ground suite beautifully refreshed. Refinished bamboo floors, a newly tiled kitchen, and new flooring downstairs make it move-in ready, with quick possession available. The main suite offers open living areas overlooking treetops, plus 3BDs on one level. A 4th bedroom with ensuite on the lower level (part of the main suite) is ideal for a home office, gym, or teen retreat. The soundproofed suite features walk-out French doors, new flooring, a gas FP, DW & private patio-perfect for in-laws, guests, or a mortgage helper. Mature landscaping with fruit trees, irrigation & underground hydro add appeal. With Leeds Park just steps away - an extension of the yard - plus Swan Lake & the Lochside Trail nearby, this peaceful cul-de-sac setting blends nature & modern comfort. Book your viewing today! (id:63267)
Home overview
- Cooling None
- Heat source Electric, natural gas
- Heat type Forced air
- # parking spaces 2
- # full baths 3
- # total bathrooms 3.0
- # of above grade bedrooms 5
- Has fireplace (y/n) Yes
- Subdivision Quadra
- Zoning description Residential
- Lot dimensions 5187
- Lot size (acres) 0.121875
- Building size 1918
- Listing # 1013795
- Property sub type Single family residence
- Status Active
- Bedroom 3.048m X Measurements not available
Level: 2nd - Kitchen 3.658m X 3.658m
Level: 2nd - Bathroom 4 - Piece
Level: 2nd - Bedroom 3.048m X 2.438m
Level: 2nd - Primary bedroom 3.658m X 3.353m
Level: 2nd - Living room 3.962m X 4.877m
Level: 2nd - Dining room 2.438m X 3.658m
Level: 2nd - 2.743m X 1.524m
Level: Main - Kitchen 2.743m X 3.962m
Level: Main - Bathroom 2 - Piece
Level: Main - Living room 3.962m X 2.743m
Level: Main - Bathroom 4 - Piece
Level: Main - Bedroom 3.353m X 3.658m
Level: Main - Laundry 3.048m X 1.829m
Level: Main - Primary bedroom 5.791m X Measurements not available
Level: Main
- Listing source url Https://www.realtor.ca/real-estate/28856107/1032-leeds-pl-saanich-quadra
- Listing type identifier Idx

$-3,466
/ Month

