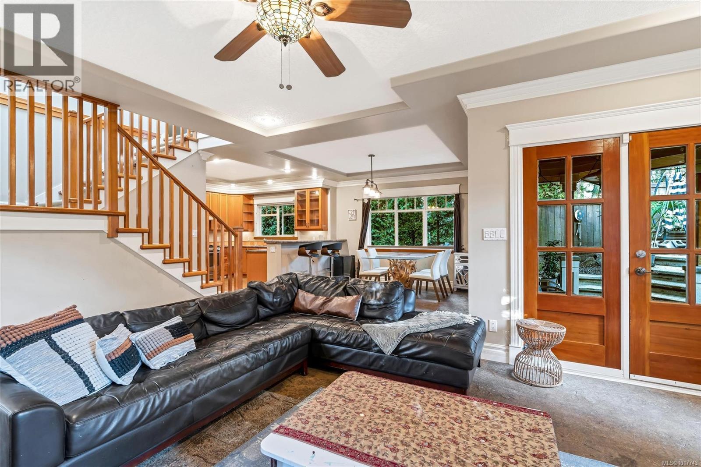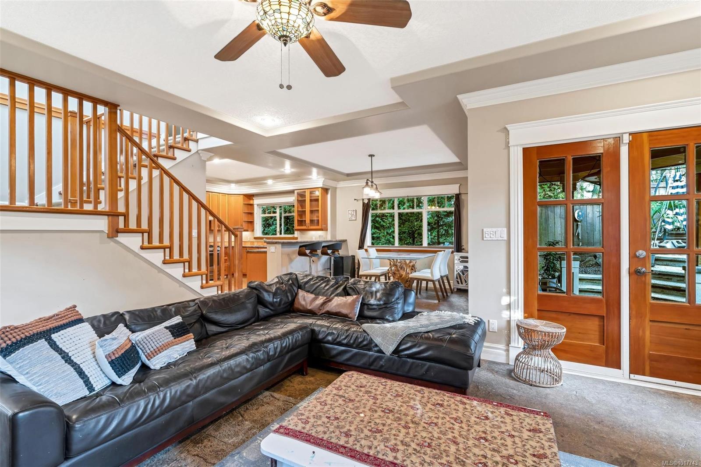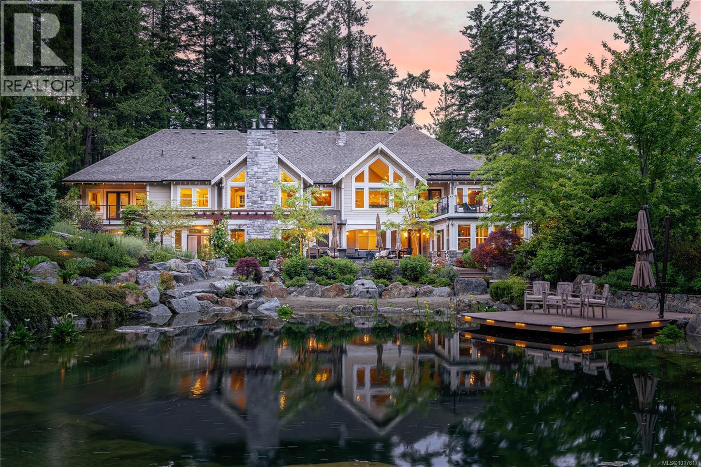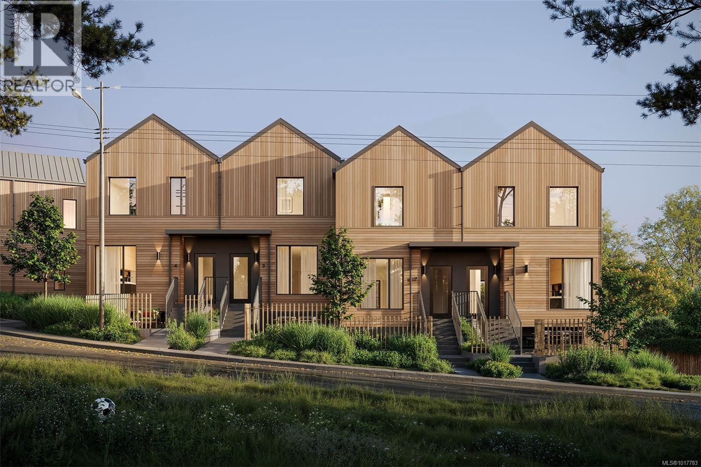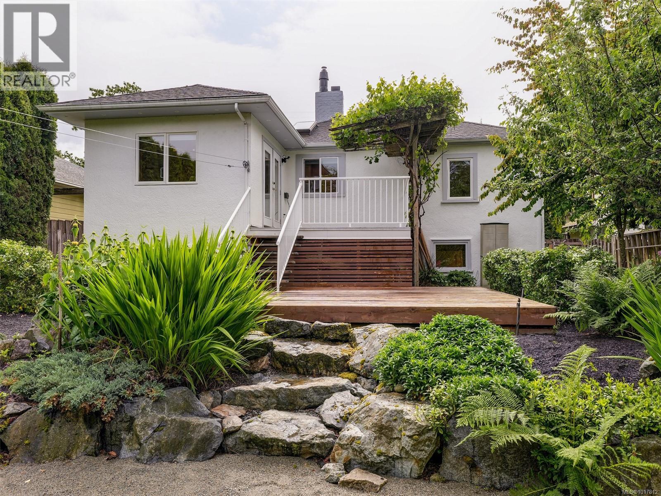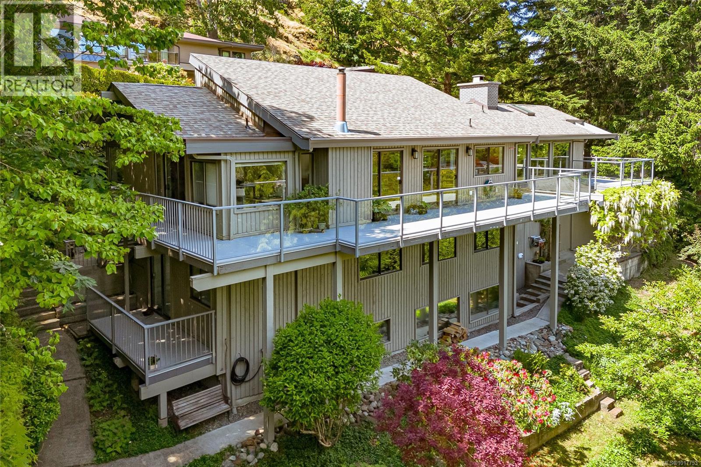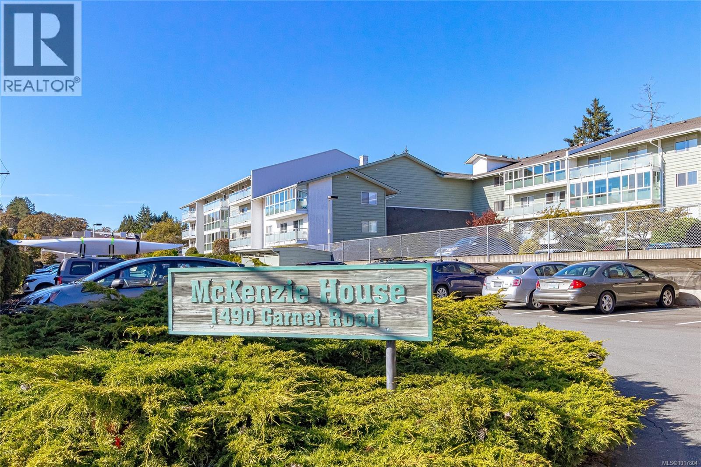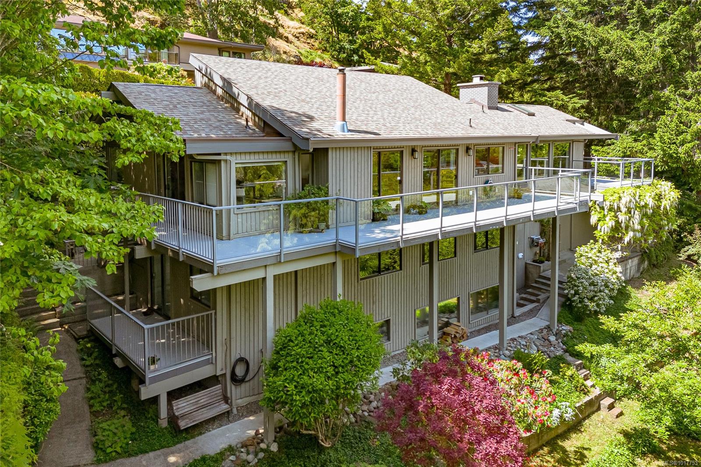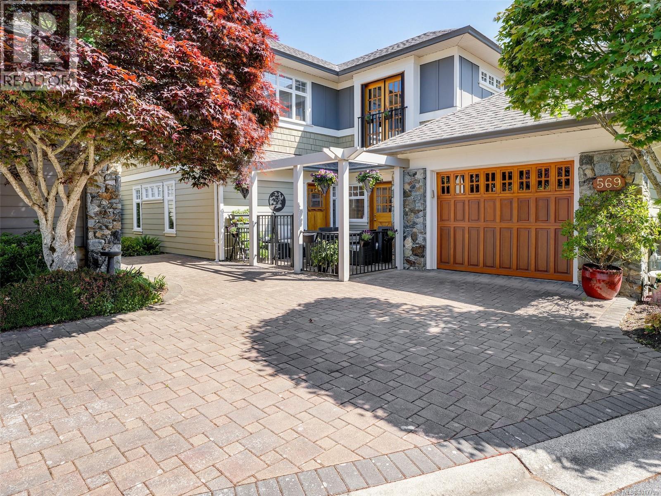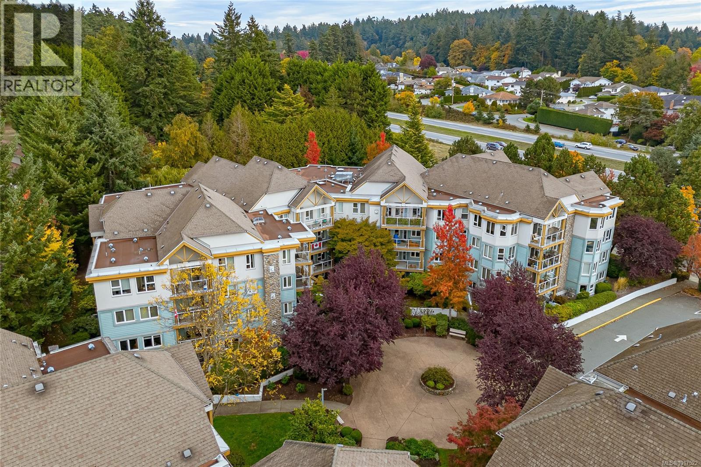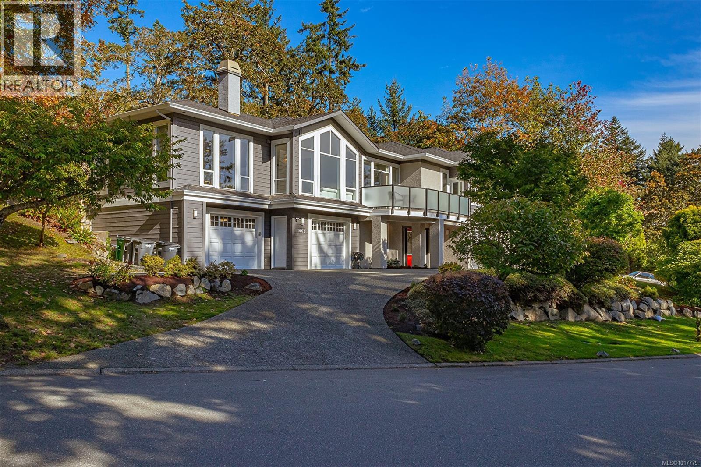
Highlights
Description
- Home value ($/Sqft)$366/Sqft
- Time on Housefulnew 23 hours
- Property typeSingle family
- StyleWestcoast
- Neighbourhood
- Median school Score
- Year built1993
- Mortgage payment
OPEN SUN 2-4PM! Proudly sited on one of Broadmead's most peaceful streets, come discover this tastefully updated spacious Executive Home. Bright, elegantly proportioned living is the design signature of this 4,234 Sqft home, w/ 5 bedrooms, 3.5 baths, double tandem 948 Sqft dream garage ready for your favorite hobby or workshop. Enjoy the sublime livability & entertainment potential of this comfortable home, with 2,540 sqft on main level, lower level of 1,684 sqft, incl 2-bedrm family inlaw. Many desirable features include a bright updated kitchen w/new backsplash, hardwood floors in main living areas, vaulted ceilings, double-sided quartz stone F/Ps, Heat Pump, semi-formal dining & living rms, the ideal family room adjacent to kitchen & more. At the end of a long day retire to your private primary suite, with a luxurious 5-pce ensuite featuring tiled surfaces. Large lot features an expansive slate patio at the main level, ideal for family BBQs & entertaining. It's a fabulous home you need to see:) Please contact mikko@sutton.com for an info package today. (id:63267)
Home overview
- Cooling Air conditioned, central air conditioning, fully air conditioned
- Heat source Electric, natural gas, other
- Heat type Baseboard heaters, forced air, heat pump
- # parking spaces 8
- # full baths 4
- # total bathrooms 4.0
- # of above grade bedrooms 5
- Has fireplace (y/n) Yes
- Subdivision Broadmead
- View Valley view
- Zoning description Residential
- Lot dimensions 15202
- Lot size (acres) 0.35718986
- Building size 5182
- Listing # 1017779
- Property sub type Single family residence
- Status Active
- Bedroom 3.962m X 3.353m
- 4.267m X 3.353m
Level: Lower - Bathroom 3 - Piece
Level: Lower - Recreational room 6.096m X 3.048m
Level: Lower - Utility 2.438m X 1.219m
Level: Lower - Living room 4.572m X 4.572m
Level: Main - Dining room 5.486m X 3.658m
Level: Main - Ensuite 5 - Piece
Level: Main - Bathroom 2 - Piece
Level: Main - 9.144m X 4.572m
Level: Main - 7.925m X 6.401m
Level: Main - Bedroom 3.658m X 3.353m
Level: Main - Laundry 2.134m X 1.829m
Level: Main - Bedroom 3.658m X 3.658m
Level: Main - Dining nook 3.353m X 3.048m
Level: Main - Other 2.438m X 2.438m
Level: Main - Bathroom 4 - Piece
Level: Main - Kitchen 4.267m X 3.962m
Level: Main - Family room 4.572m X 4.572m
Level: Main - Primary bedroom 4.877m X 4.877m
Level: Main
- Listing source url Https://www.realtor.ca/real-estate/29003548/1062-valewood-trail-saanich-broadmead
- Listing type identifier Idx

$-5,064
/ Month

