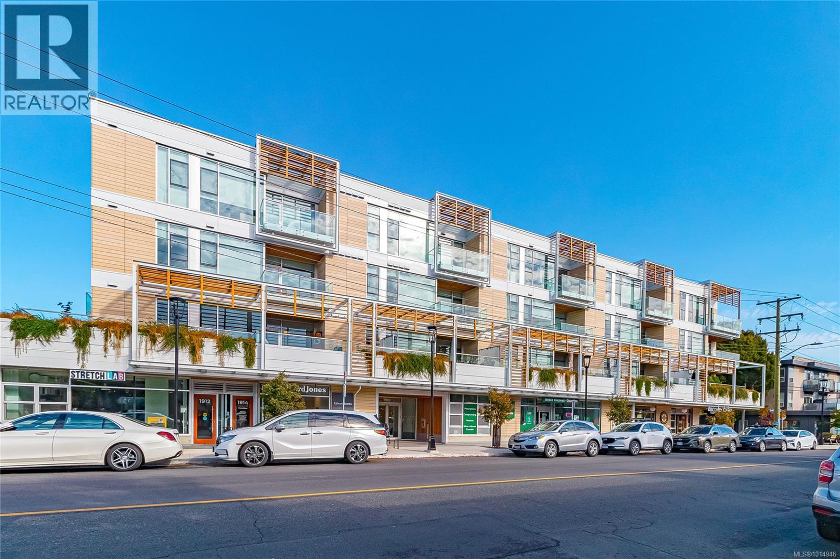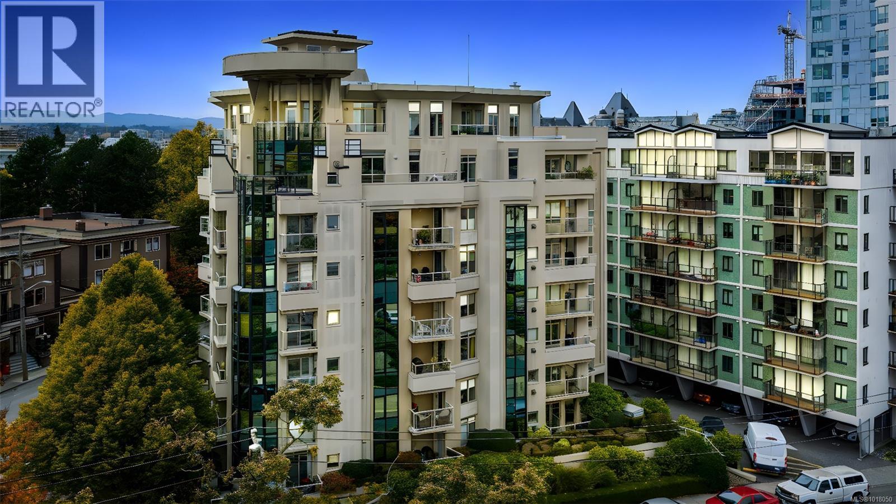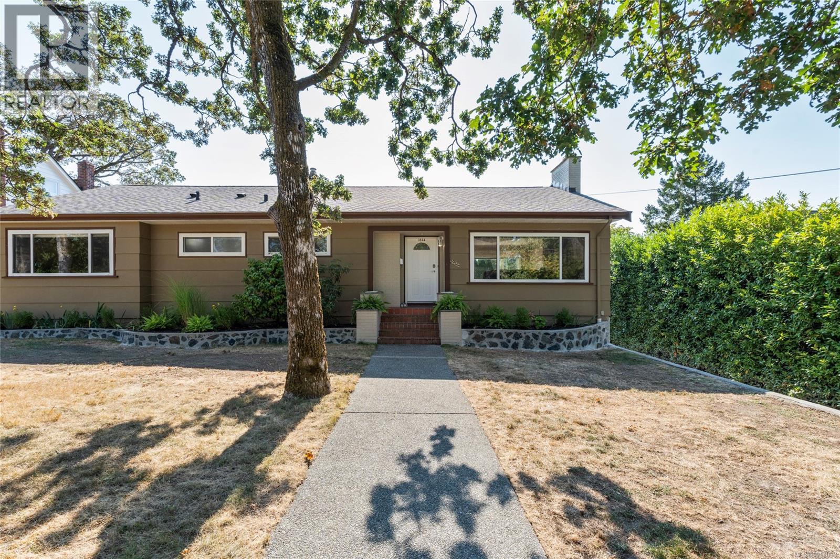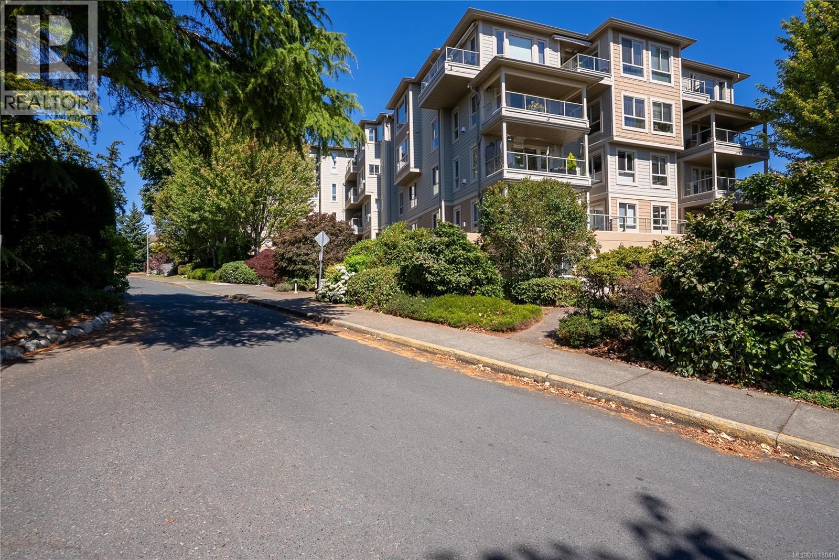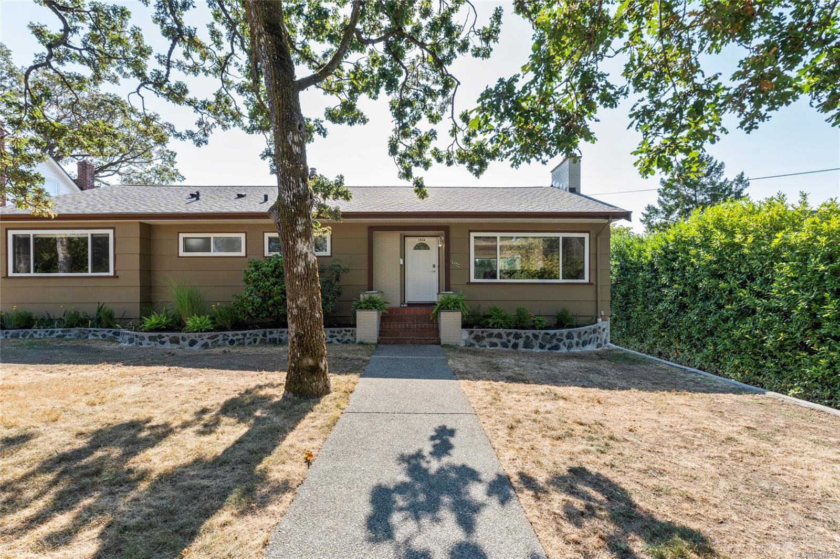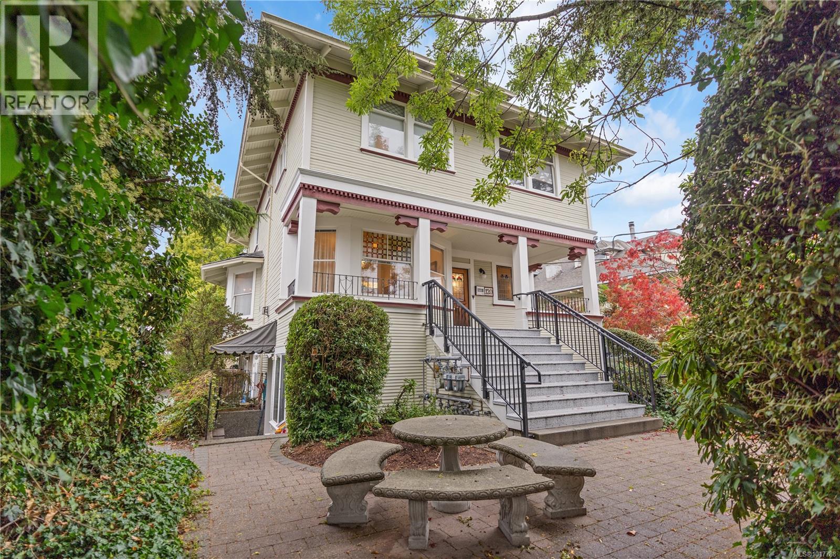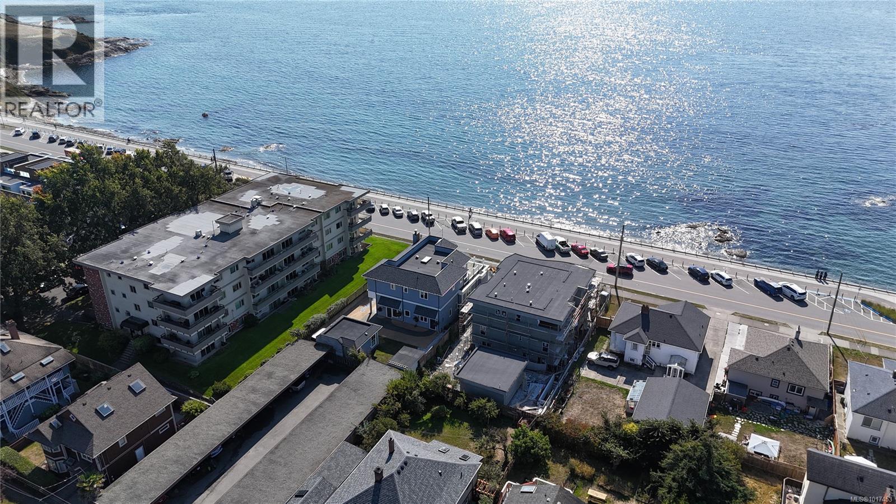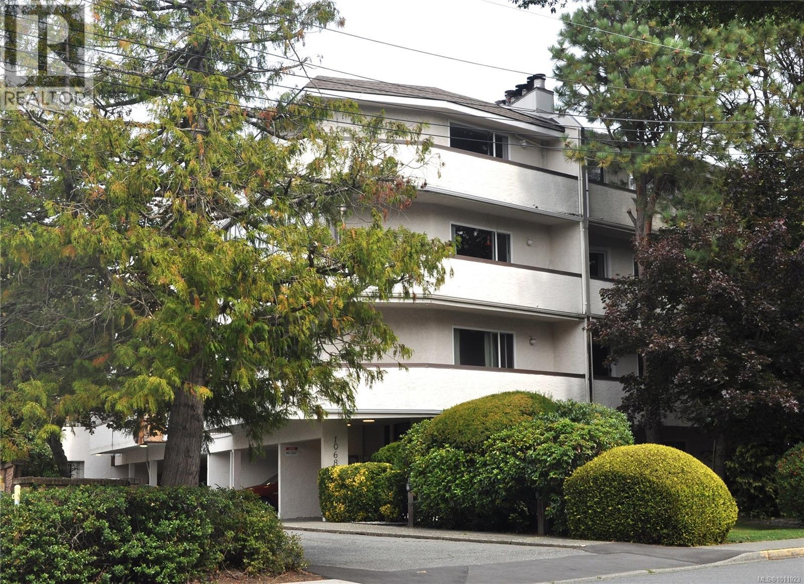
1068 Tolmie Ave Unit 303 Ave
1068 Tolmie Ave Unit 303 Ave
Highlights
Description
- Home value ($/Sqft)$469/Sqft
- Time on Houseful56 days
- Property typeSingle family
- Neighbourhood
- Median school Score
- Year built1982
- Mortgage payment
Maplewood–1068 Tolmie Ave-Fabulous central location so close to everything yet tucked away on a quieter street with easy access to transit, short walk to amenities including Mayfair shopping, coffee shops, restaurants and just a short drive to downtown Victoria. 3rd floor 2-bedroom, 1.5 baths corner suite close to 1000 S/F, in-suite laundry, huge 16.5’x16’ primary bedroom with extra closets & 4-piece ensuite, 2nd bedroom (den/office) with additional French-Doors onto living room with rarely available wood-burning fireplace. Spacious dining room adjacent to functional kitchen, perfect for entertaining. Well situated on quiet back corner just steps down to the elevated 5000 S/F (approx) of residents designated green-space with covered gazebo, garden for veggies/herbs & BBQ area, just like having your own backyard to relax in. Professionally managed, such a lovely place to come home to. Secured parking/bike lockup+ carport visitors & extra parking. Workshop/storage lockers on main level. (id:63267)
Home overview
- Cooling None
- Heat type Baseboard heaters
- # parking spaces 1
- # full baths 2
- # total bathrooms 2.0
- # of above grade bedrooms 2
- Has fireplace (y/n) Yes
- Community features Pets not allowed, family oriented
- Subdivision Maplewood
- Zoning description Residential
- Lot dimensions 1043
- Lot size (acres) 0.024506578
- Building size 1043
- Listing # 1011923
- Property sub type Single family residence
- Status Active
- Bathroom 2 - Piece
Level: Lower - Primary bedroom 4.877m X 4.877m
Level: Main - 3.353m X 1.829m
Level: Main - Balcony 4.267m X 1.524m
Level: Main - Living room 4.572m X 4.267m
Level: Main - Kitchen 2.438m X 2.438m
Level: Main - Bedroom 3.658m X 3.048m
Level: Main - Dining room 3.048m X 2.438m
Level: Main - Ensuite 4 - Piece
Level: Main
- Listing source url Https://www.realtor.ca/real-estate/28779952/303-1068-tolmie-ave-saanich-maplewood
- Listing type identifier Idx

$-793
/ Month

