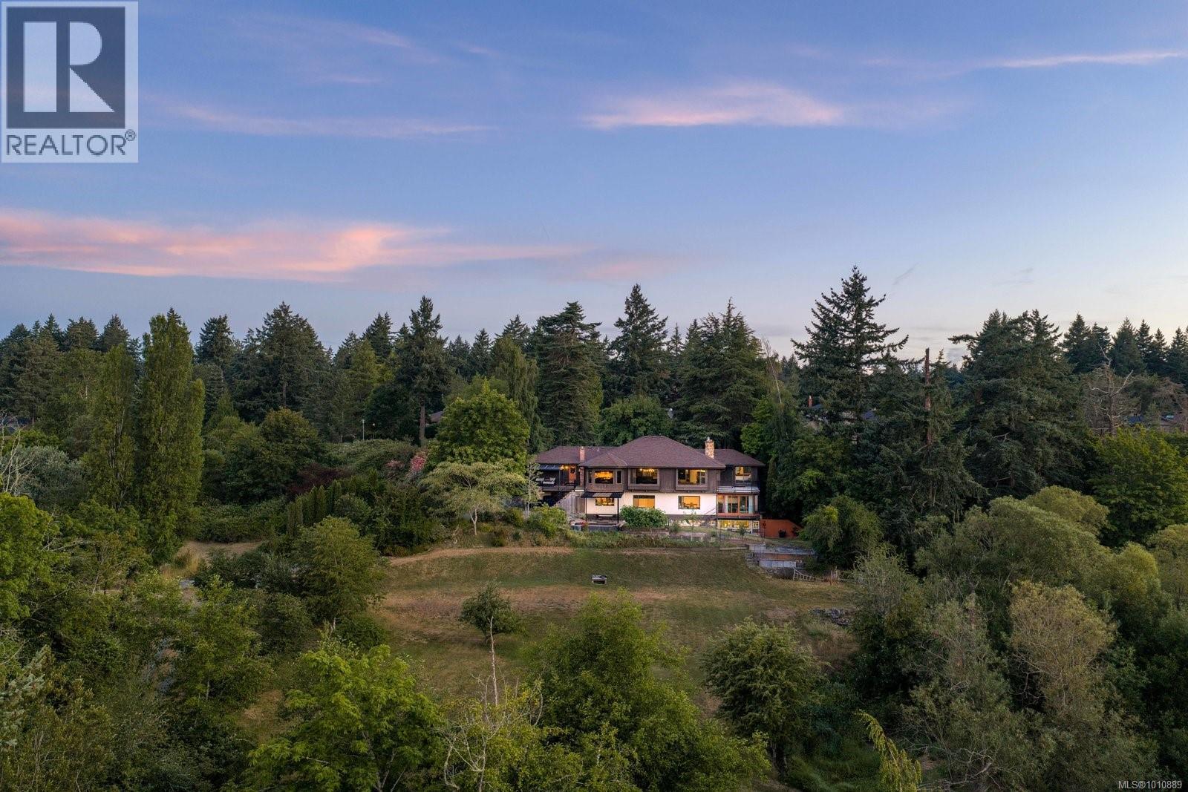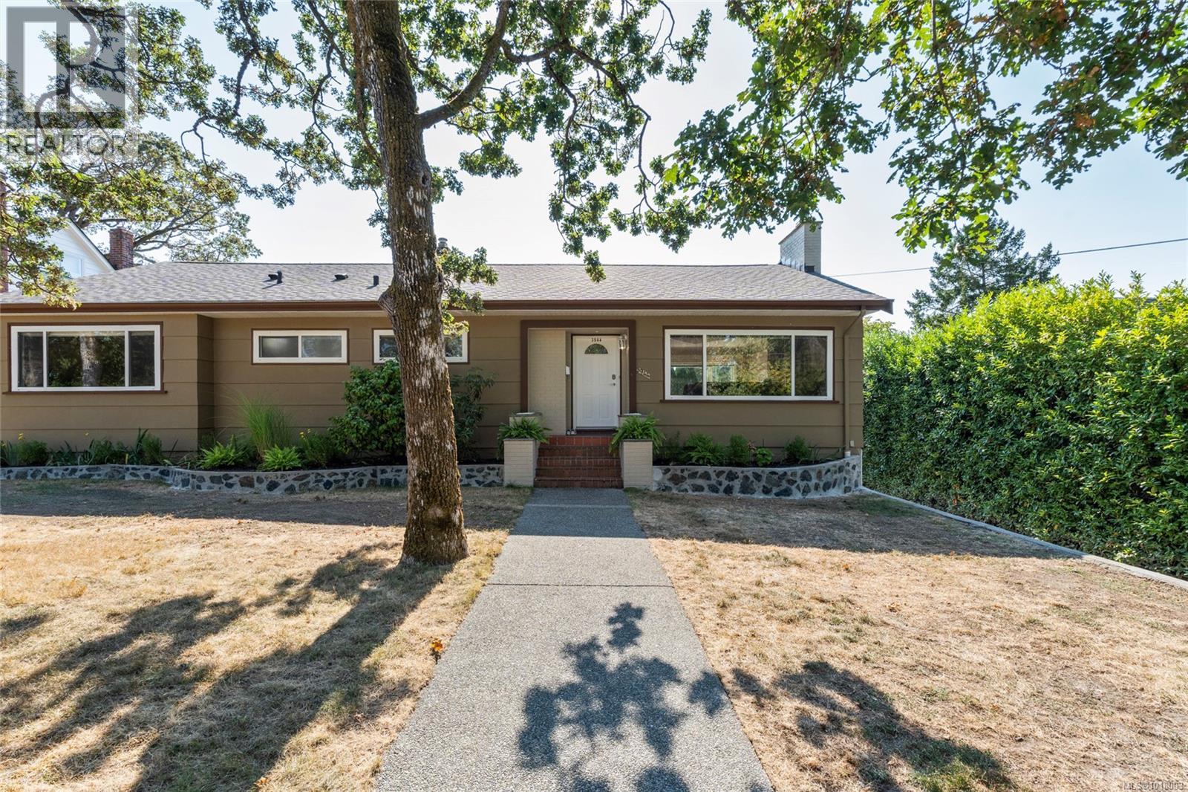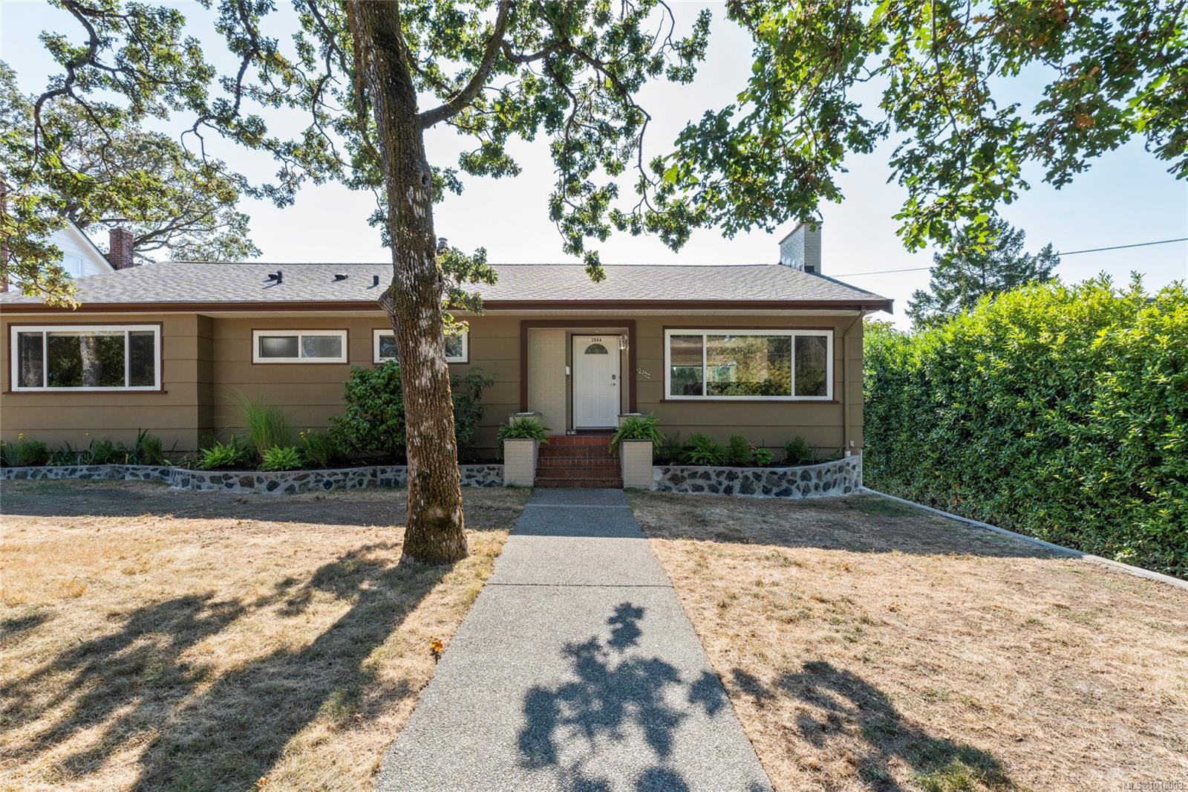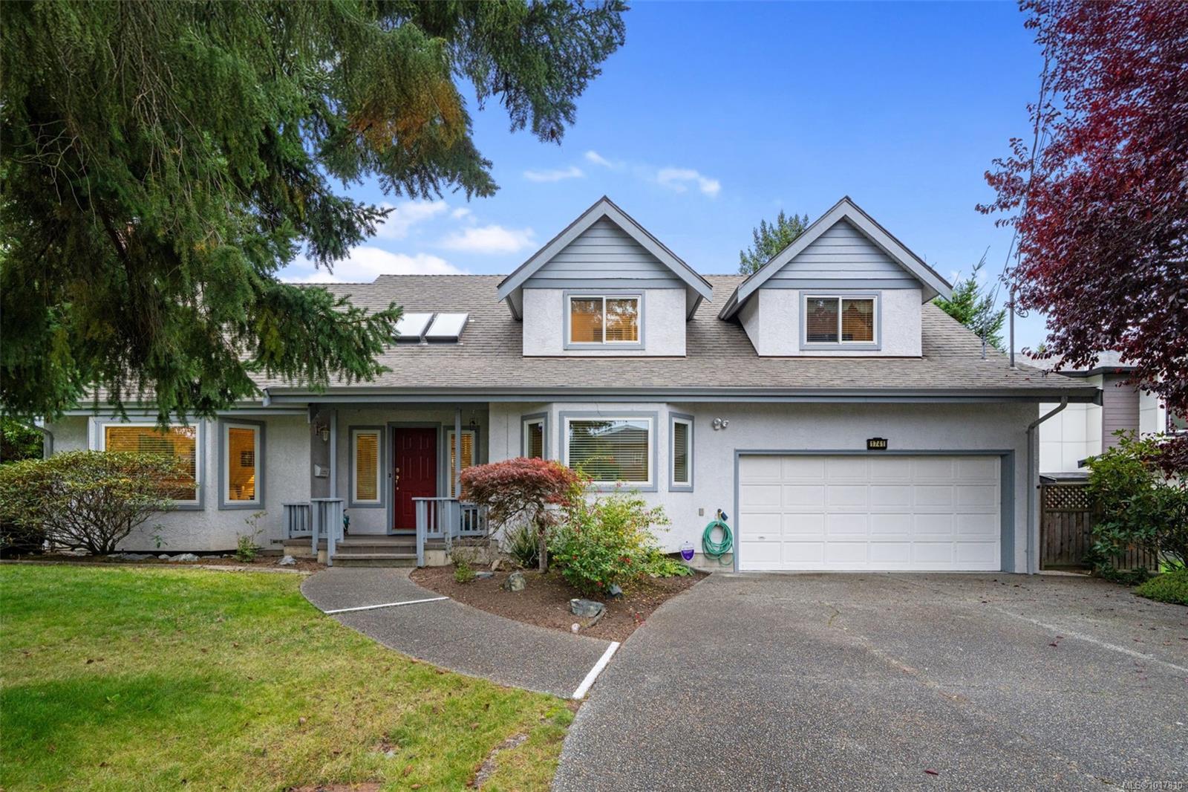
Highlights
Description
- Home value ($/Sqft)$478/Sqft
- Time on Houseful58 days
- Property typeSingle family
- Neighbourhood
- Median school Score
- Lot size4.94 Acres
- Year built1986
- Mortgage payment
A rare offering in Broadmead, 1070 Donwood Drive is a fully renovated estate on nearly 5 acres—2 acres of open, usable land and 3 acres of pristine forest boarders onto Donwood Park and bordering protected TLC land. This private retreat features over $800K in upgrades, R-40 insulation, serviced heat pump and gas fireplace, and updated septic. The main level boasts solid-core fir doors, premium millwork, and dual kitchens ideal for entertaining. A Dutch door opens to an east-facing deck with views of the tranquil landscape. The lower level offers flexible space for additional accommodation or a gym, office, or media room. Exterior features include a 3-season pond with waterfall, dual driveways, and direct access to the Lochside Trail. A turnkey residence with room to personalize, 1070 Donwood is an exceptional opportunity for those seeking privacy, land, and luxury in the heart of Broadmead. (id:63267)
Home overview
- Cooling See remarks
- Heat source Electric, natural gas
- Heat type Baseboard heaters, forced air, heat pump
- # parking spaces 4
- # full baths 4
- # total bathrooms 4.0
- # of above grade bedrooms 4
- Has fireplace (y/n) Yes
- Subdivision Broadmead
- View Mountain view, valley view
- Zoning description Agricultural
- Lot dimensions 4.94
- Lot size (acres) 4.94
- Building size 6480
- Listing # 1010889
- Property sub type Single family residence
- Status Active
- Sunroom 3.962m X 4.572m
Level: Lower - Bedroom 4.267m X 4.877m
Level: Lower - Storage 3.962m X 3.048m
Level: Lower - Living room 5.791m X 4.572m
Level: Lower - Great room 3.962m X 6.401m
Level: Lower - Kitchen 1.829m X 2.134m
Level: Lower - Workshop 6.096m X 6.706m
Level: Lower - Utility 3.353m X 4.267m
Level: Lower - Bedroom 3.353m X 4.877m
Level: Lower - Bathroom 4 - Piece
Level: Lower - Bathroom 2 - Piece
Level: Lower - Mudroom 4.267m X 2.134m
Level: Main - 2.438m X 2.743m
Level: Main - Bathroom 4 - Piece
Level: Main - Primary bedroom 3.658m X 5.182m
Level: Main - Eating area 3.962m X 3.048m
Level: Main - Bedroom 4.877m X 3.962m
Level: Main - Kitchen 3.048m X 3.658m
Level: Main - Ensuite 4 - Piece
Level: Main - Living room / dining room 10.058m X 6.401m
Level: Main
- Listing source url Https://www.realtor.ca/real-estate/28772884/1070-donwood-dr-saanich-broadmead
- Listing type identifier Idx

$-8,267
/ Month












