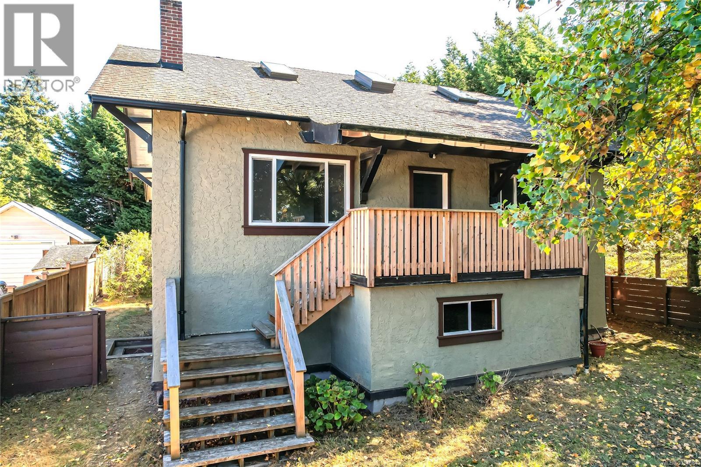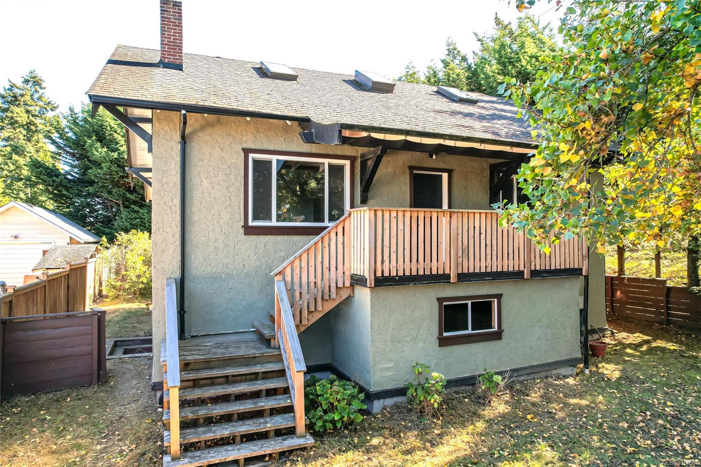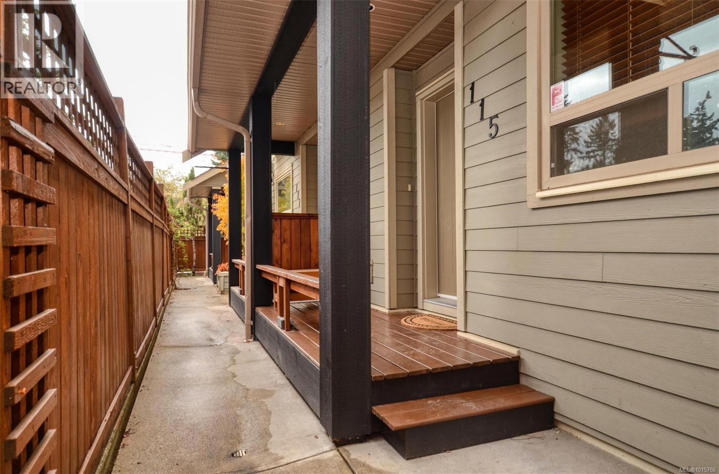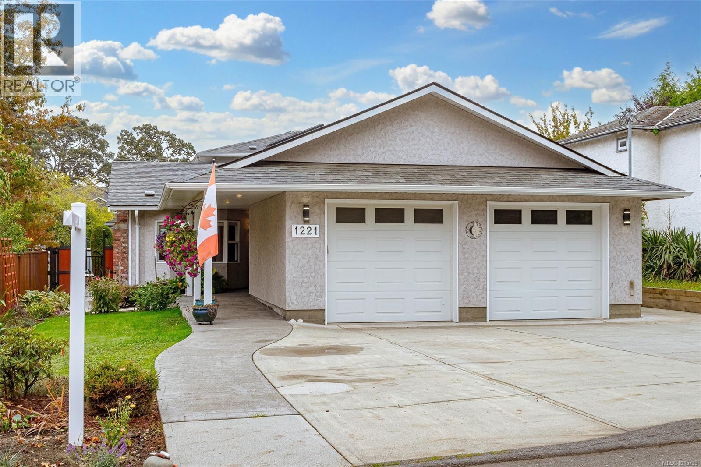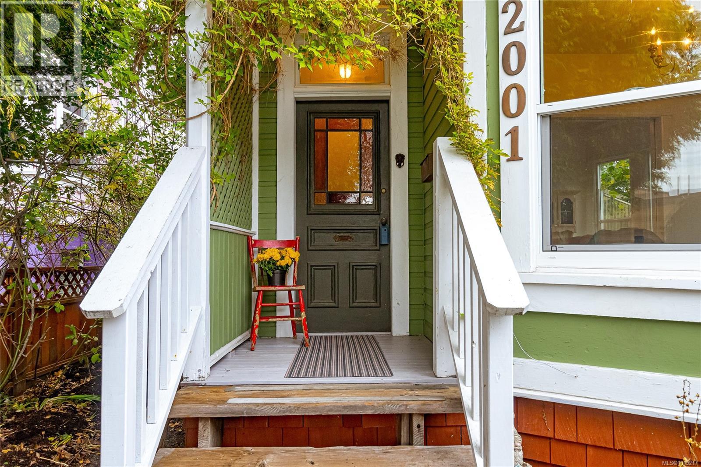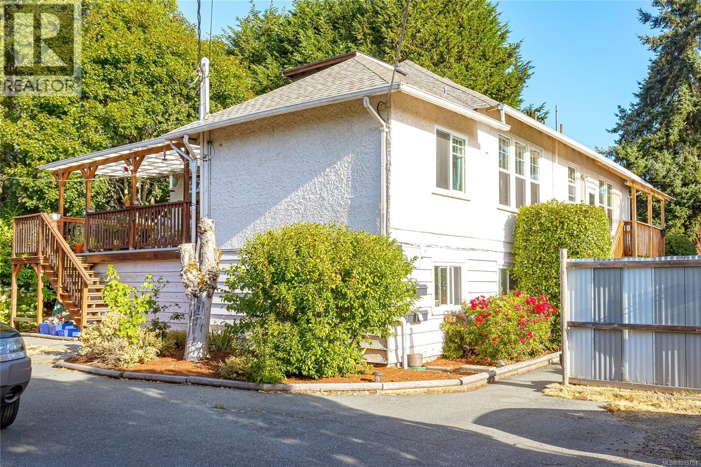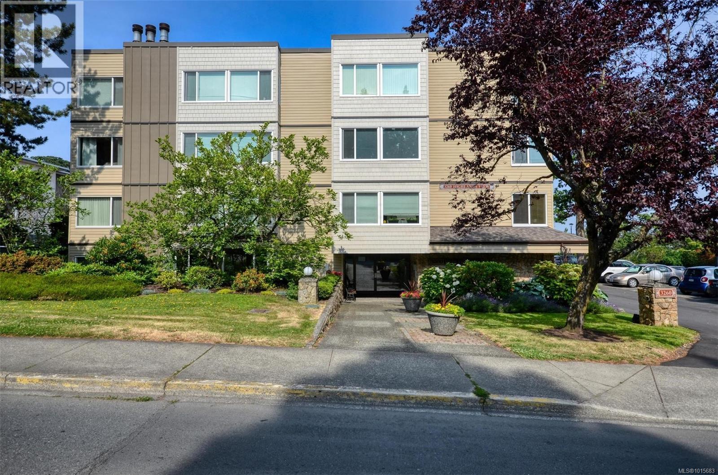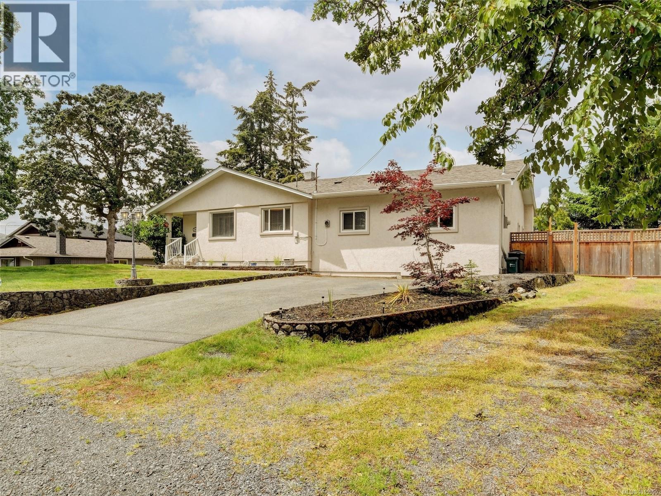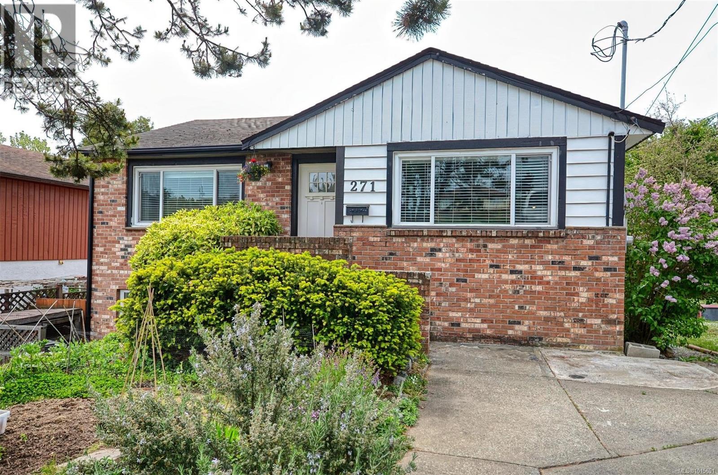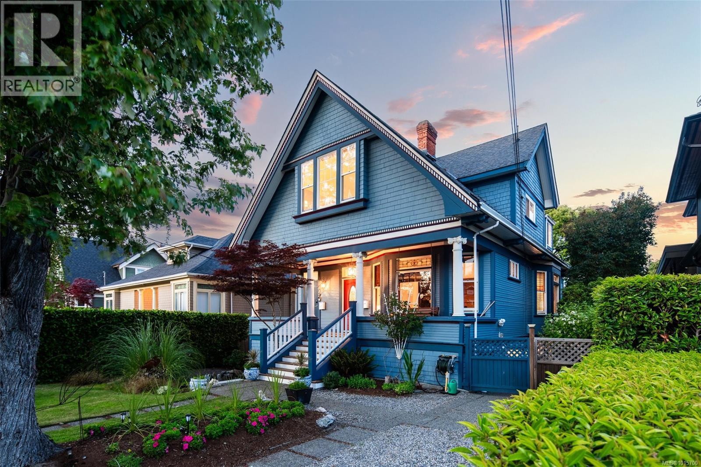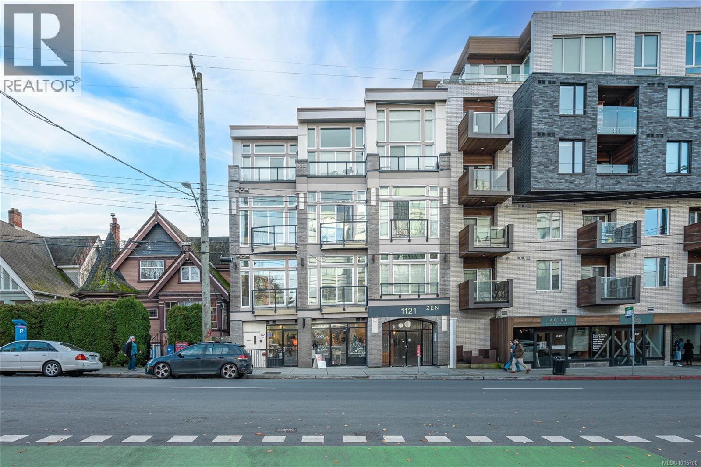- Houseful
- BC
- Saanich
- Strawberry Vale
- 1075 Burnside Rd W
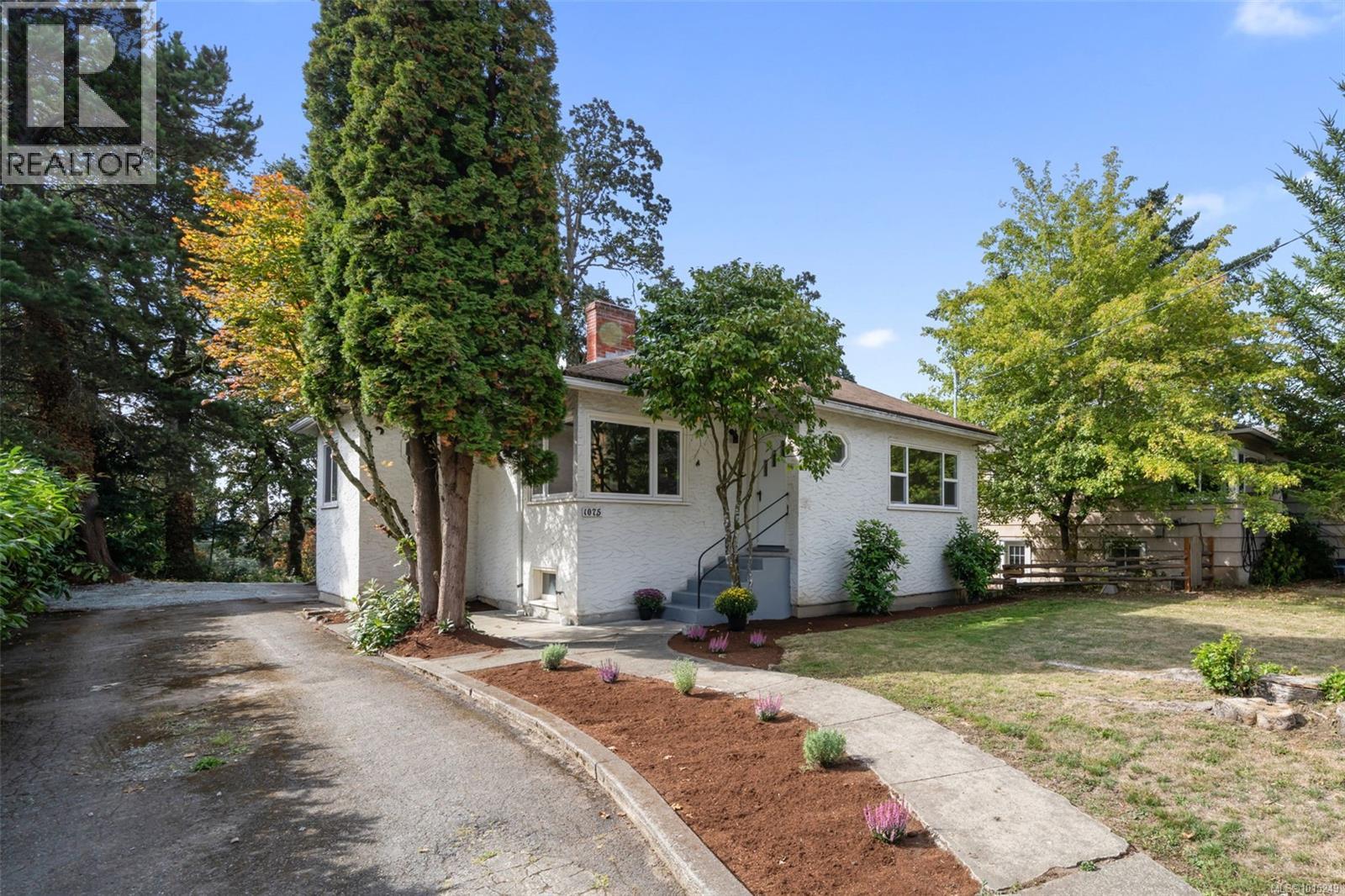
Highlights
Description
- Home value ($/Sqft)$486/Sqft
- Time on Housefulnew 5 days
- Property typeSingle family
- Neighbourhood
- Median school Score
- Year built1941
- Mortgage payment
Move-in-ready home in a wonderful West Saanich location, close to great schools, shops, services and the Galloping Goose trail. For comfort, low maintenance and energy efficiency, the home has all new windows, upgraded insulation and a new state-of-the-art heat pump for heating, cooling and all your hot water. Brand new appliances throughout, with wi-fi enabled fridge and stove. Upgraded 200 amp electrical service and new natural gas hook-up. Use the money you save on utilities to add a gas BBQ, patio fire table or hot-tub. 4 bedrooms, renovated bathroom plus lots of extra space for storage or adding a 2nd bathroom in the walk-out lower level. Sun drenched deck looks out over your large lot, that provides plenty of space to construct a garage, art studio or workshop. Make arrangements now to view this charming detached home, set-up for comfortable, low maintenance and carefree living. (id:63267)
Home overview
- Cooling Air conditioned
- Heat type Forced air, heat pump
- # parking spaces 2
- # full baths 1
- # total bathrooms 1.0
- # of above grade bedrooms 4
- Has fireplace (y/n) Yes
- Subdivision Strawberry vale
- Zoning description Residential
- Directions 2149261
- Lot dimensions 8206
- Lot size (acres) 0.19281015
- Building size 1770
- Listing # 1015249
- Property sub type Single family residence
- Status Active
- Utility 5.512m X 3.988m
Level: Lower - Bedroom 3.607m X 4.775m
Level: Lower - Laundry 4.851m X 5.639m
Level: Lower - Bedroom 4.191m X 3.124m
Level: Lower - Bedroom 3.48m X 3.378m
Level: Main - Bedroom 3.48m X 2.769m
Level: Main - Living room 4.572m X 3.632m
Level: Main - Dining room 2.692m X 3.429m
Level: Main - Kitchen 2.845m X 3.48m
Level: Main - Bathroom 3 - Piece
Level: Main
- Listing source url Https://www.realtor.ca/real-estate/28927050/1075-burnside-rd-w-saanich-strawberry-vale
- Listing type identifier Idx

$-2,293
/ Month

