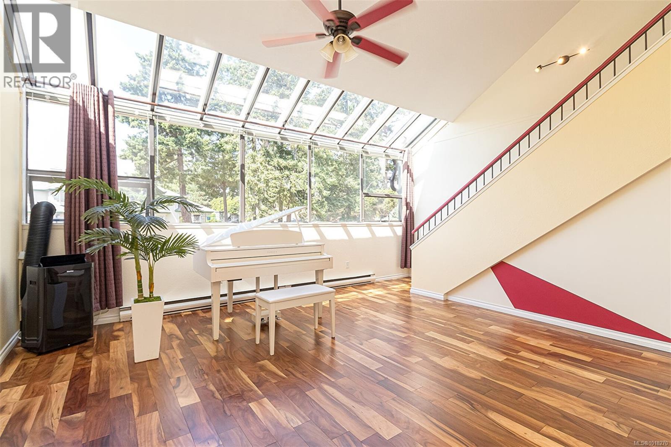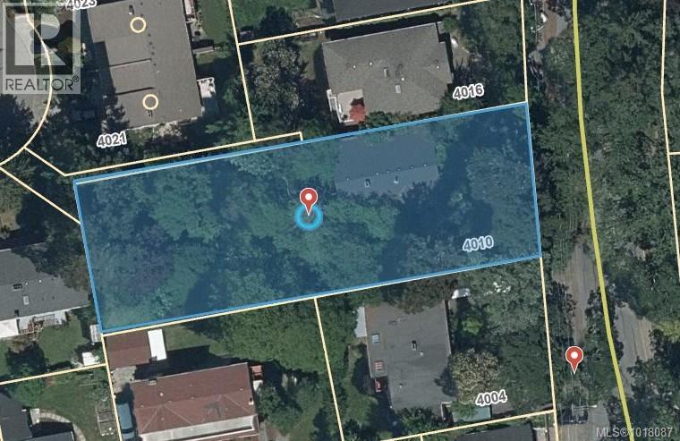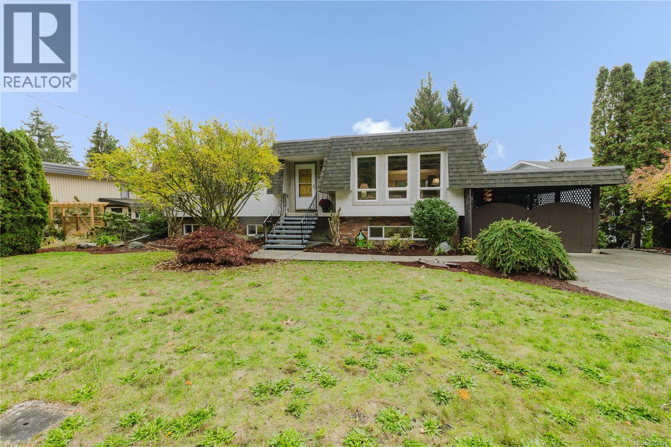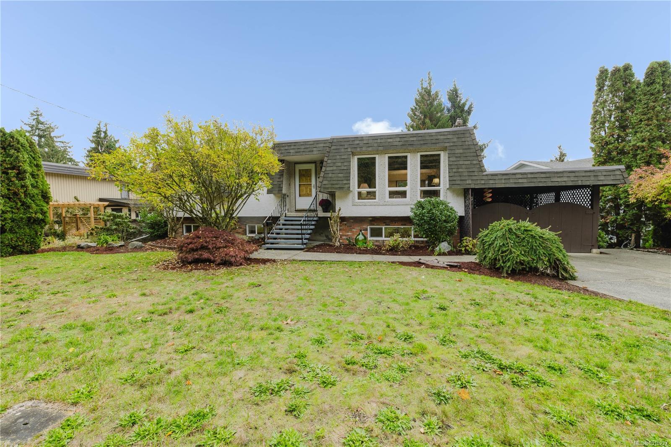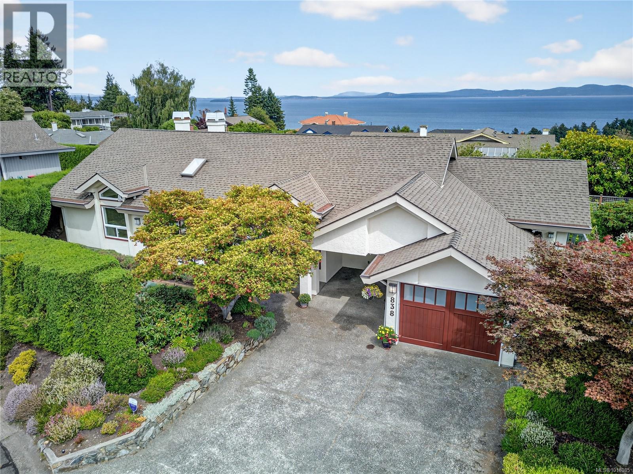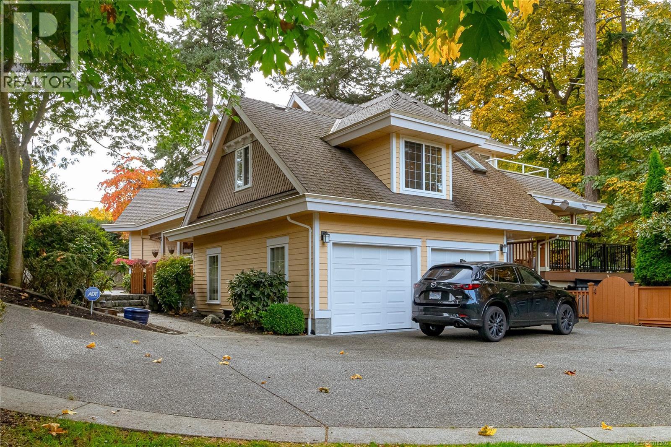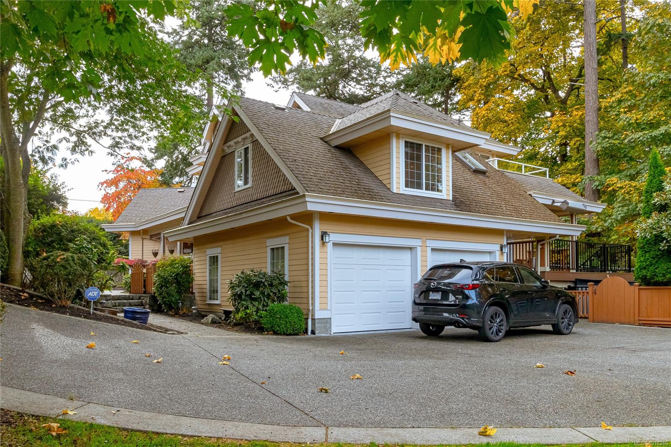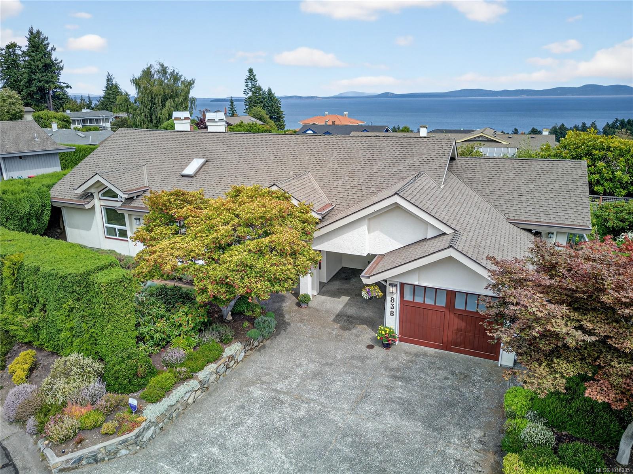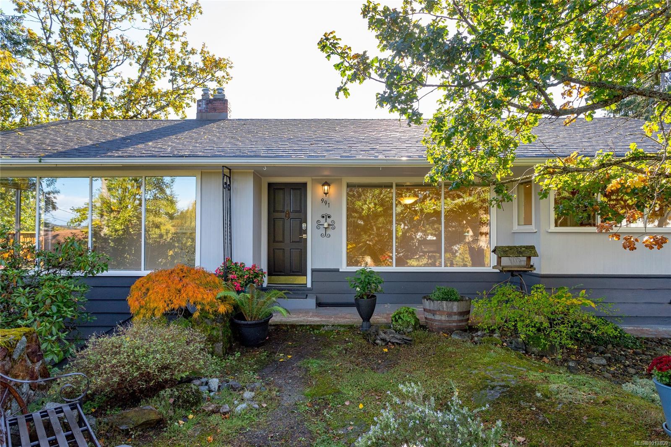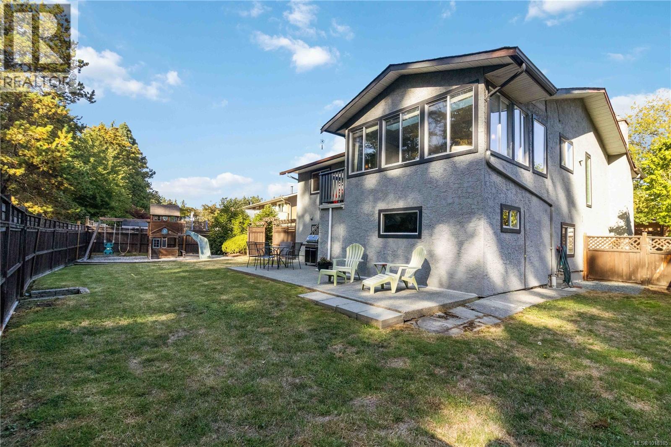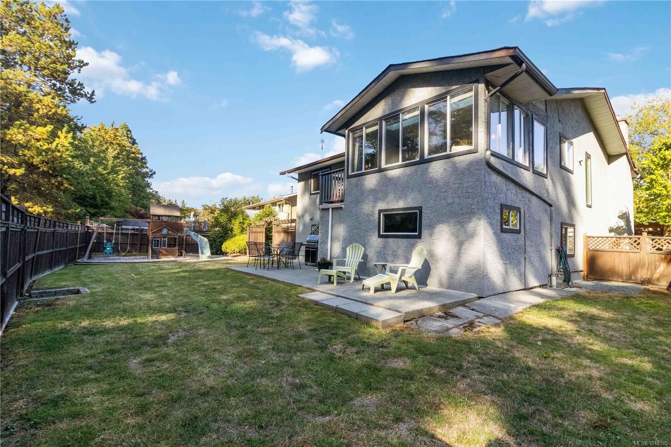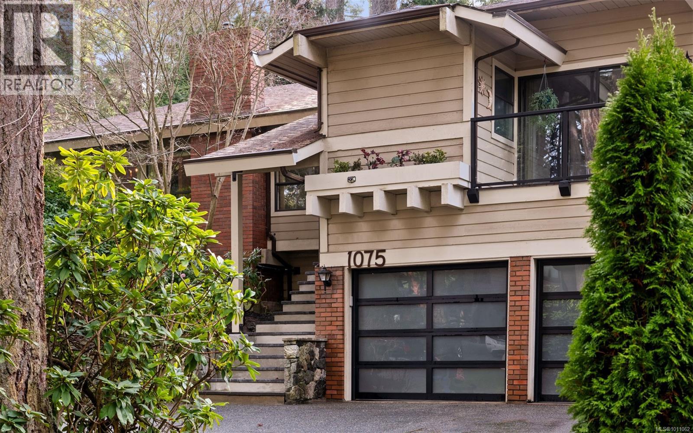
Highlights
Description
- Home value ($/Sqft)$446/Sqft
- Time on Houseful71 days
- Property typeSingle family
- Neighbourhood
- Median school Score
- Year built1981
- Mortgage payment
Exceptional Broadmead residence situated on a private & quiet cul-de-sac boasting pride of ownership throughout. This 4Bed 3Bath family home was recently refreshed w/new garage doors, front stairs & railing, new interior paint & more; nothing left to do but move in & enjoy! A large 9000+ sq/ft easy care lot is a West Coast dream w/natural landscaping, multiple SE exposed patios & a gazebo. Beautiful HW floors guide you through the home which features a functional floorplan suited for families & entertaining. The main boasts a large DR/LR w/Gas FP & a large family room w/2nd Gas FP that's easily accessed off the executive kitchen w/Granite counters, SS apps & built-in desk/bar. A spacious primary w/spa inspired ensuite, 2Beds & 1Bath complete the main. Downstairs find a 4th Bed/flex space w/a private patio & 1Bath; perfect for the in-laws or growing teens! A bonus huge walk-in crawl space & double car garage. Steps to Lochside Elementary, Rithet's Bog & just mins to Broadmead Village! (id:63267)
Home overview
- Cooling None
- Heat source Electric
- Heat type Baseboard heaters
- # parking spaces 4
- # full baths 3
- # total bathrooms 3.0
- # of above grade bedrooms 4
- Has fireplace (y/n) Yes
- Subdivision Broadmead
- Zoning description Residential
- Directions 1729753
- Lot dimensions 9363
- Lot size (acres) 0.2199953
- Building size 3696
- Listing # 1011062
- Property sub type Single family residence
- Status Active
- Storage 10.363m X 9.449m
Level: Lower - Bathroom 3 - Piece
Level: Lower - Bedroom 4.877m X 4.572m
Level: Lower - Laundry 2.743m X 1.524m
Level: Lower - 6.401m X 2.743m
Level: Lower - Living room 4.877m X 4.572m
Level: Main - Bedroom 3.353m X 3.658m
Level: Main - Bathroom 4 - Piece
Level: Main - Primary bedroom 3.962m X 5.182m
Level: Main - Ensuite 4 - Piece
Level: Main - 3.658m X 2.438m
Level: Main - Balcony 4.267m X 2.134m
Level: Main - Kitchen 5.486m X 6.401m
Level: Main - 3.658m X 3.658m
Level: Main - 1.829m X 2.438m
Level: Main - Family room 4.877m X 3.962m
Level: Main - Dining room 3.658m X 3.658m
Level: Main - Bedroom 3.048m X 3.658m
Level: Main
- Listing source url Https://www.realtor.ca/real-estate/28732972/1075-quailwood-pl-saanich-broadmead
- Listing type identifier Idx

$-4,395
/ Month

